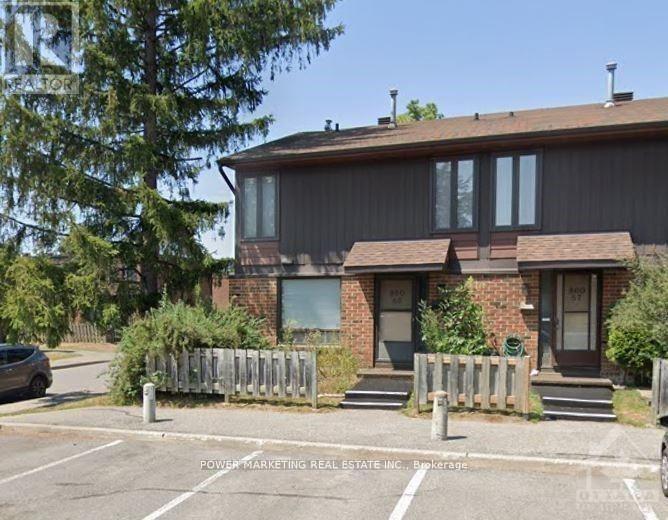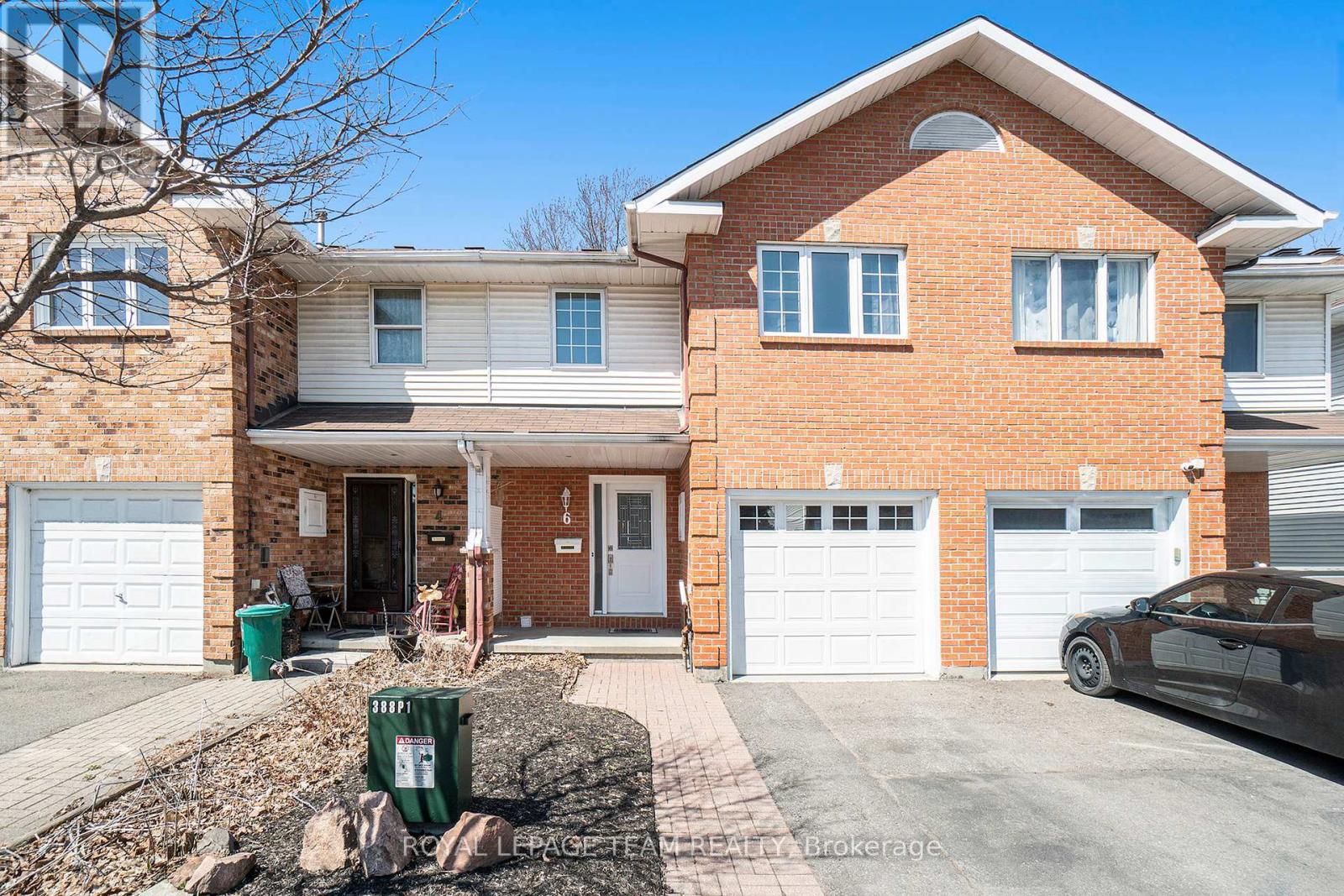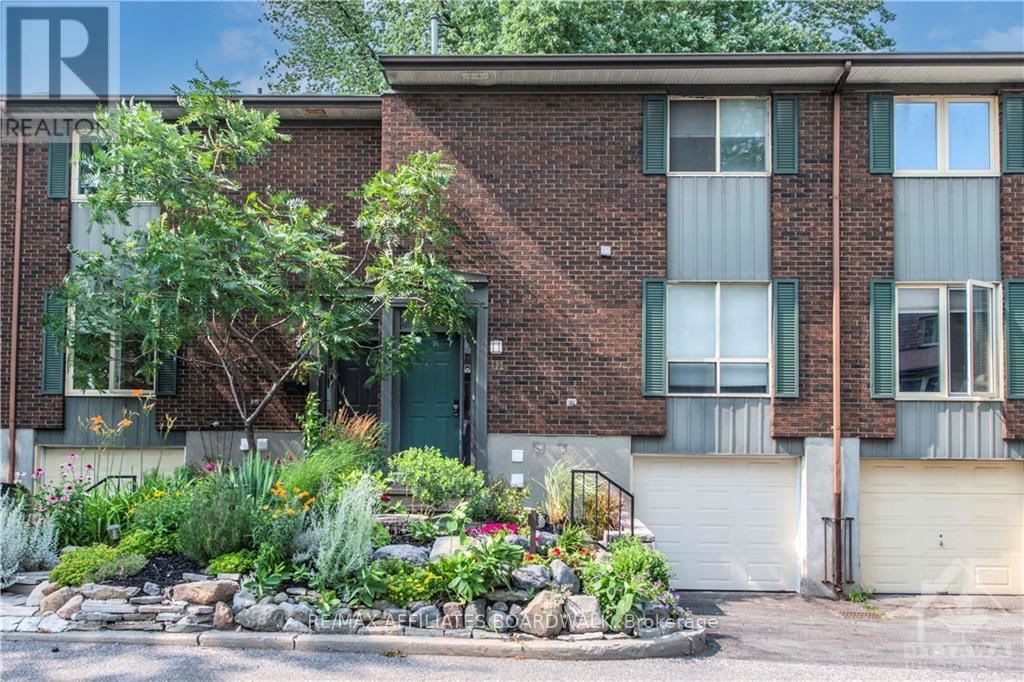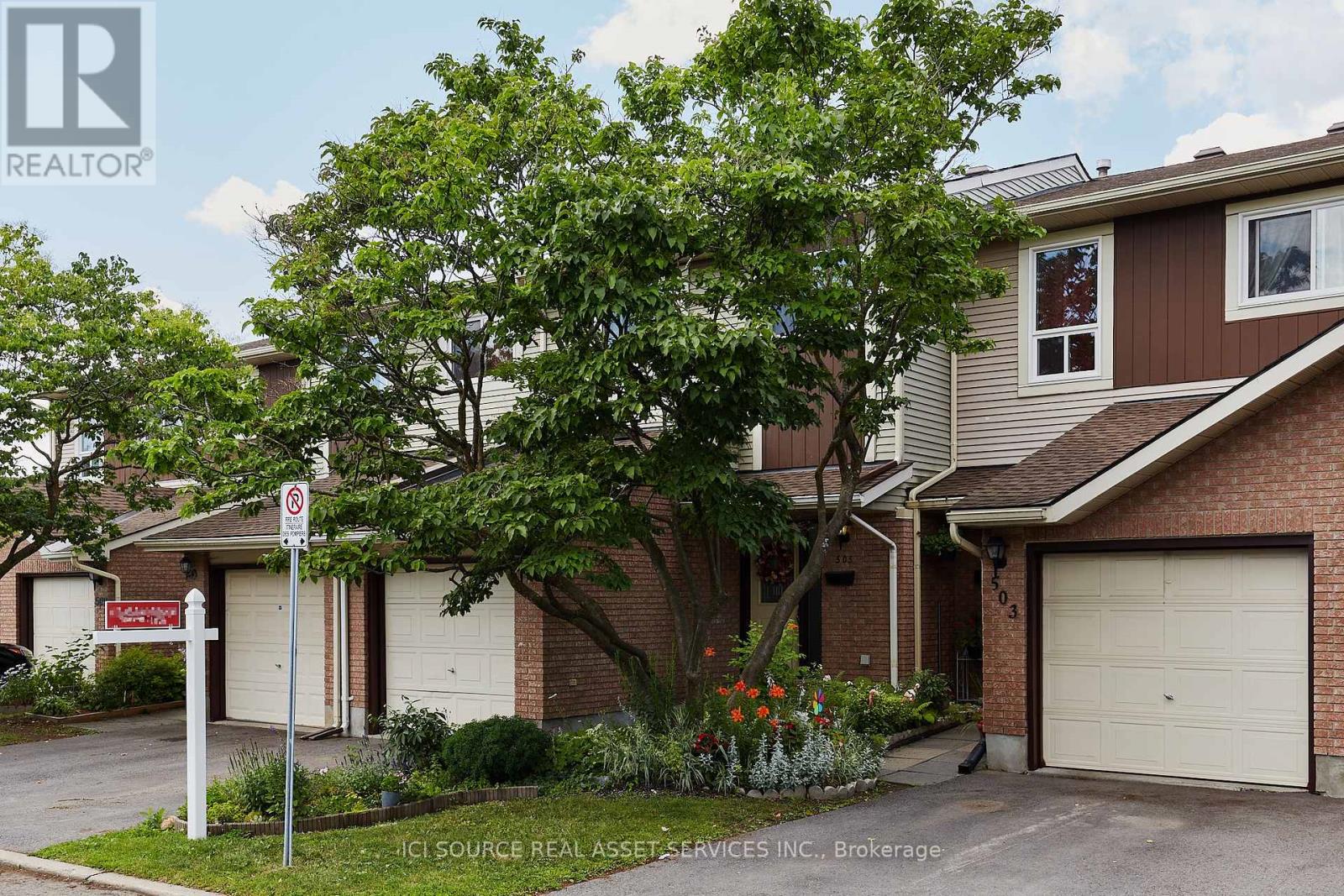Mirna Botros
613-600-26262723 Pimlico Crescent Unit 54 - $419,900
2723 Pimlico Crescent Unit 54 - $419,900
2723 Pimlico Crescent Unit 54
$419,900
2604 - Emerald Woods/Sawmill Creek
Ottawa, OntarioK1T2A7
4 beds
2 baths
1 parking
MLS#: X12068575Listed: 12 days agoUpdated:6 days ago
Description
PERFECT FOR 1ST TIME BUYERS OR INVESTORS! Great, 3 bdrm/2 bath condo unit in a family-oriented neighbourhood where children gather and play! This unit faces a quiet, open area/green space. The main floor features a bright kitchen, a 2 piece powder room and an open concept family & dining room. The second level features a spacious primary bdrm with a spacious closet, full bath and 2 other nicely sized bedrooms w/plenty of closet space. Fully finished basement has another bedroom with closet, but can easily be used as a children's rec/playroom, home office or a cozy home-theater room. In-ground pool & park. Minutes to Airport, South Keys Shopping Center, Restaurants, many schools and many nearby public transportation options. This home has been recently updated with paint, flooring, new bathroom vanity and toilet, lighting and more. (id:58075)Details
Details for 2723 Pimlico Crescent Unit 54, Ottawa, Ontario- Property Type
- Single Family
- Building Type
- Row Townhouse
- Storeys
- 2
- Neighborhood
- 2604 - Emerald Woods/Sawmill Creek
- Land Size
- -
- Year Built
- -
- Annual Property Taxes
- $2,230
- Parking Type
- No Garage
Inside
- Appliances
- Refrigerator, Dishwasher, Stove, Freezer, Hood Fan, Water Heater
- Rooms
- 9
- Bedrooms
- 4
- Bathrooms
- 2
- Fireplace
- -
- Fireplace Total
- -
- Basement
- Finished, Full
Building
- Architecture Style
- -
- Direction
- Pimlico Crescent and Bridle Path Drive
- Type of Dwelling
- row_townhouse
- Roof
- -
- Exterior
- Brick, Vinyl siding
- Foundation
- Concrete
- Flooring
- Hardwood, Laminate
Land
- Sewer
- -
- Lot Size
- -
- Zoning
- -
- Zoning Description
- -
Parking
- Features
- No Garage
- Total Parking
- 1
Utilities
- Cooling
- Central air conditioning
- Heating
- Forced air, Natural gas
- Water
- -
Feature Highlights
- Community
- Pet Restrictions
- Lot Features
- -
- Security
- -
- Pool
- -
- Waterfront
- -





















