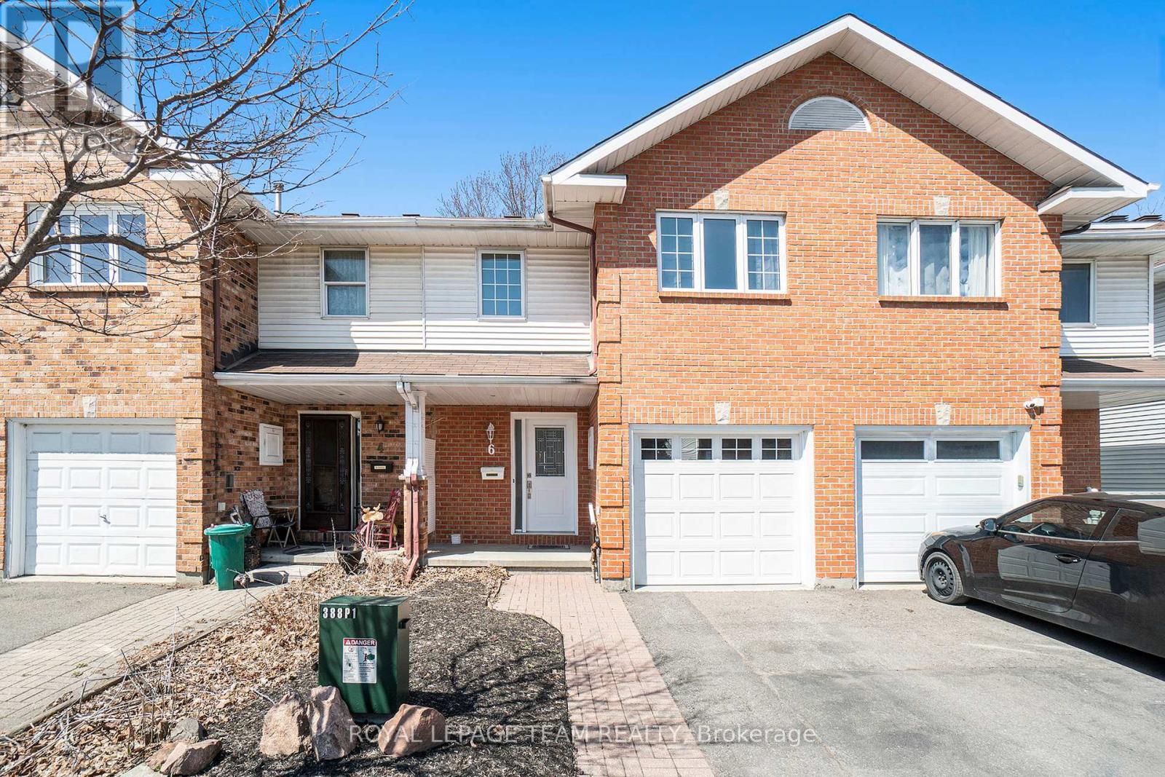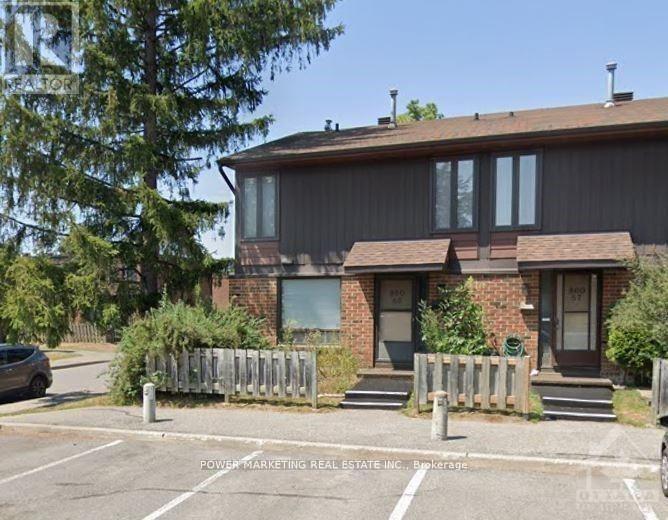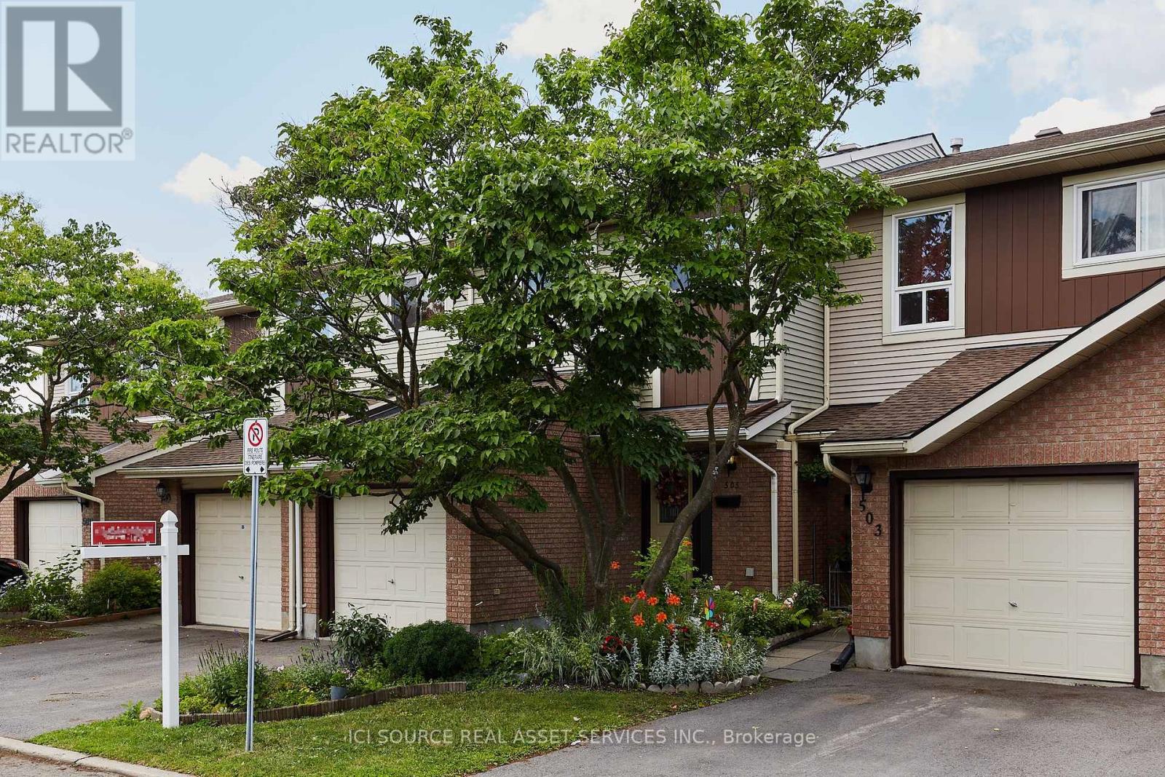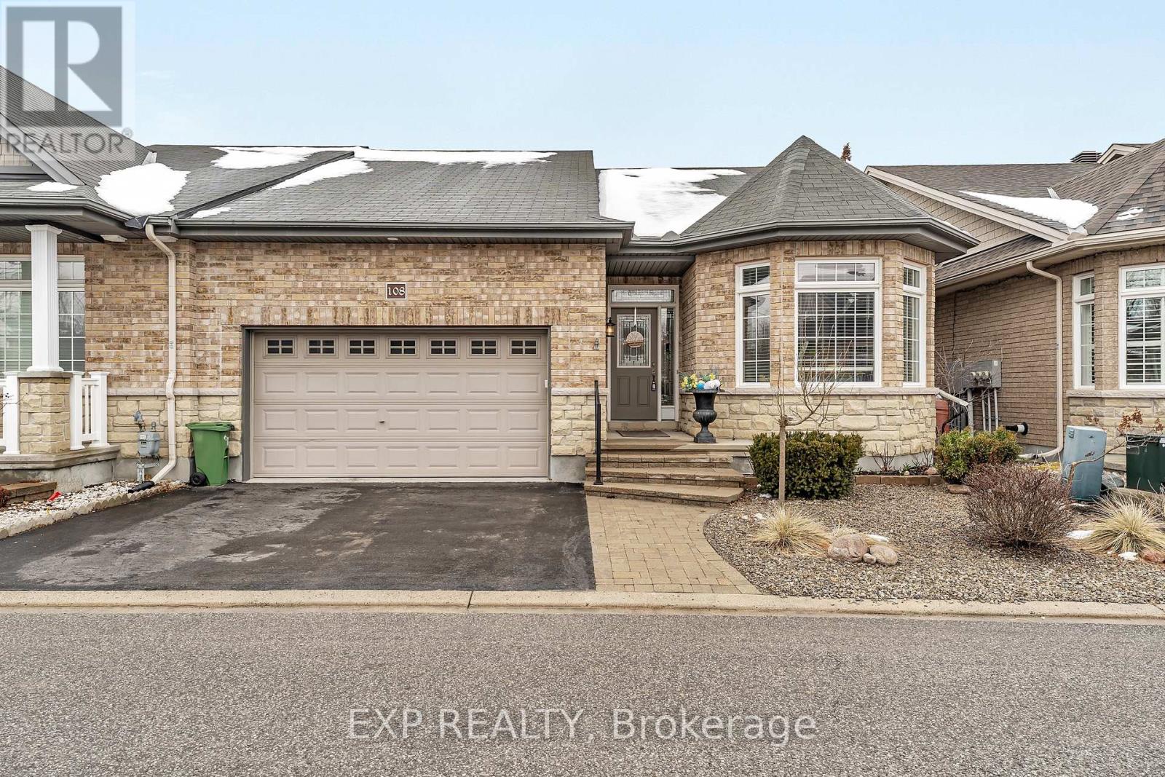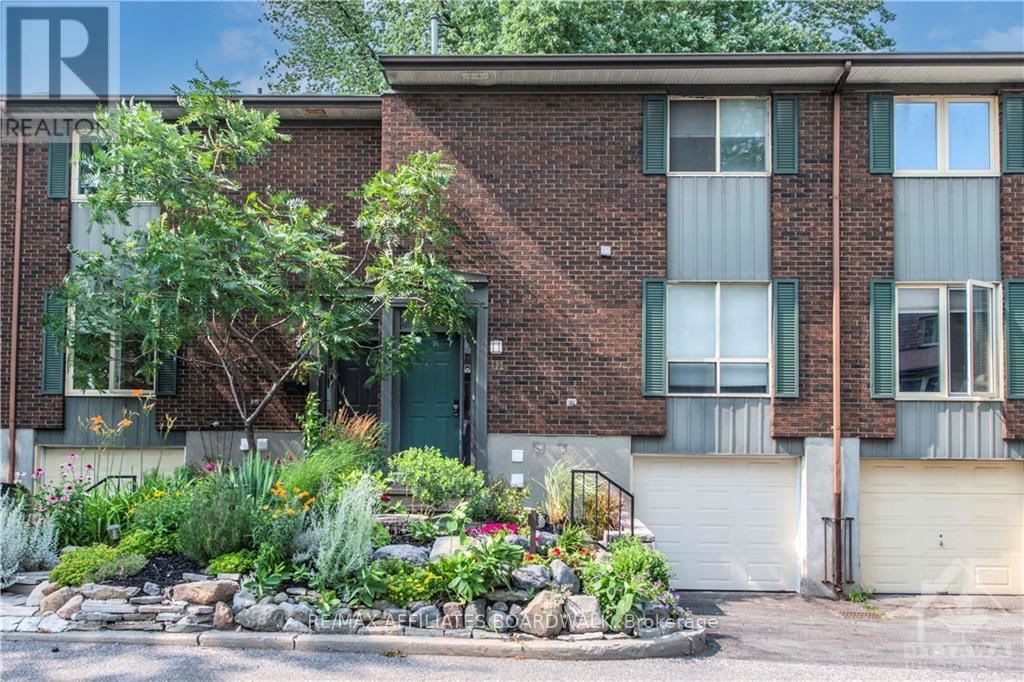Mirna Botros
613-600-26263127 Quail Drive - $400,000
3127 Quail Drive - $400,000
3127 Quail Drive
$400,000
2607 - Sawmill Creek/Timbermill
Ottawa, OntarioK1T1T9
3 beds
2 baths
1 parking
MLS#: X12077727Listed: 8 days agoUpdated:6 days ago
Description
A beautifully maintained 3-bedroom, 2-bathroom townhome offering exceptional value in a quiet, family-friendly community. Ideal for first-time buyers, young families, or investors, this home features a bright layout, a finished basement, and the convenience of low condo fees. The main level boasts an open-concept living and dining area with plenty of natural light, leading into a functional kitchen with ample cabinet space. Upstairs, you'll find three generously sized bedrooms and a full bathroom. The fully finished basement adds valuable living space perfect for a rec room, home office, or gym. Step outside to a private, fenced yard great for summer relaxation or entertaining. Plus enjoy ultimate convenience with your own dedicated parking spot located right outside the unit - no long walks, stairs, or hassles. Just park and step right into your home! (id:58075)Details
Details for 3127 Quail Drive, Ottawa, Ontario- Property Type
- Single Family
- Building Type
- Row Townhouse
- Storeys
- 2
- Neighborhood
- 2607 - Sawmill Creek/Timbermill
- Land Size
- -
- Year Built
- -
- Annual Property Taxes
- $2,575
- Parking Type
- No Garage
Inside
- Appliances
- Water Treatment, Window Coverings
- Rooms
- 10
- Bedrooms
- 3
- Bathrooms
- 2
- Fireplace
- -
- Fireplace Total
- -
- Basement
- Finished, Full
Building
- Architecture Style
- -
- Direction
- Bank Street south of Hunt Club,right on St.Bernard to Quail Dr.
- Type of Dwelling
- row_townhouse
- Roof
- -
- Exterior
- Stucco
- Foundation
- Concrete
- Flooring
- -
Land
- Sewer
- -
- Lot Size
- -
- Zoning
- -
- Zoning Description
- Residential
Parking
- Features
- No Garage
- Total Parking
- 1
Utilities
- Cooling
- Central air conditioning
- Heating
- Forced air, Natural gas
- Water
- -
Feature Highlights
- Community
- Pet Restrictions
- Lot Features
- -
- Security
- -
- Pool
- -
- Waterfront
- -
