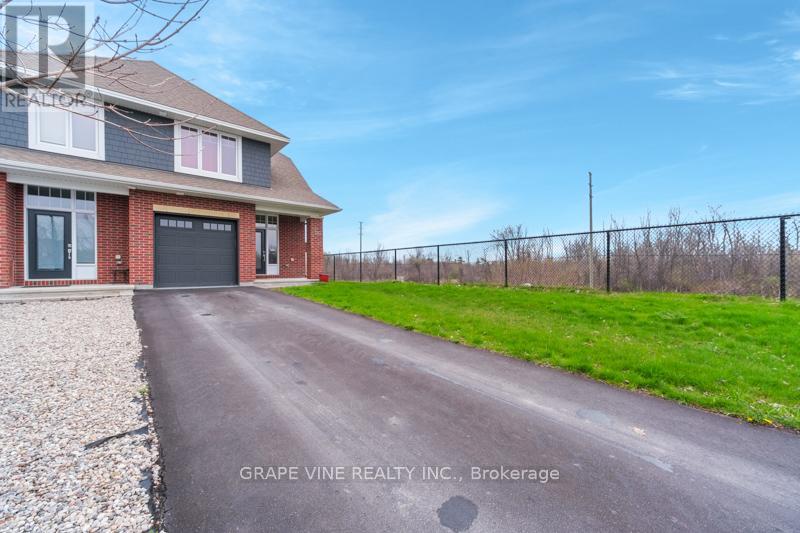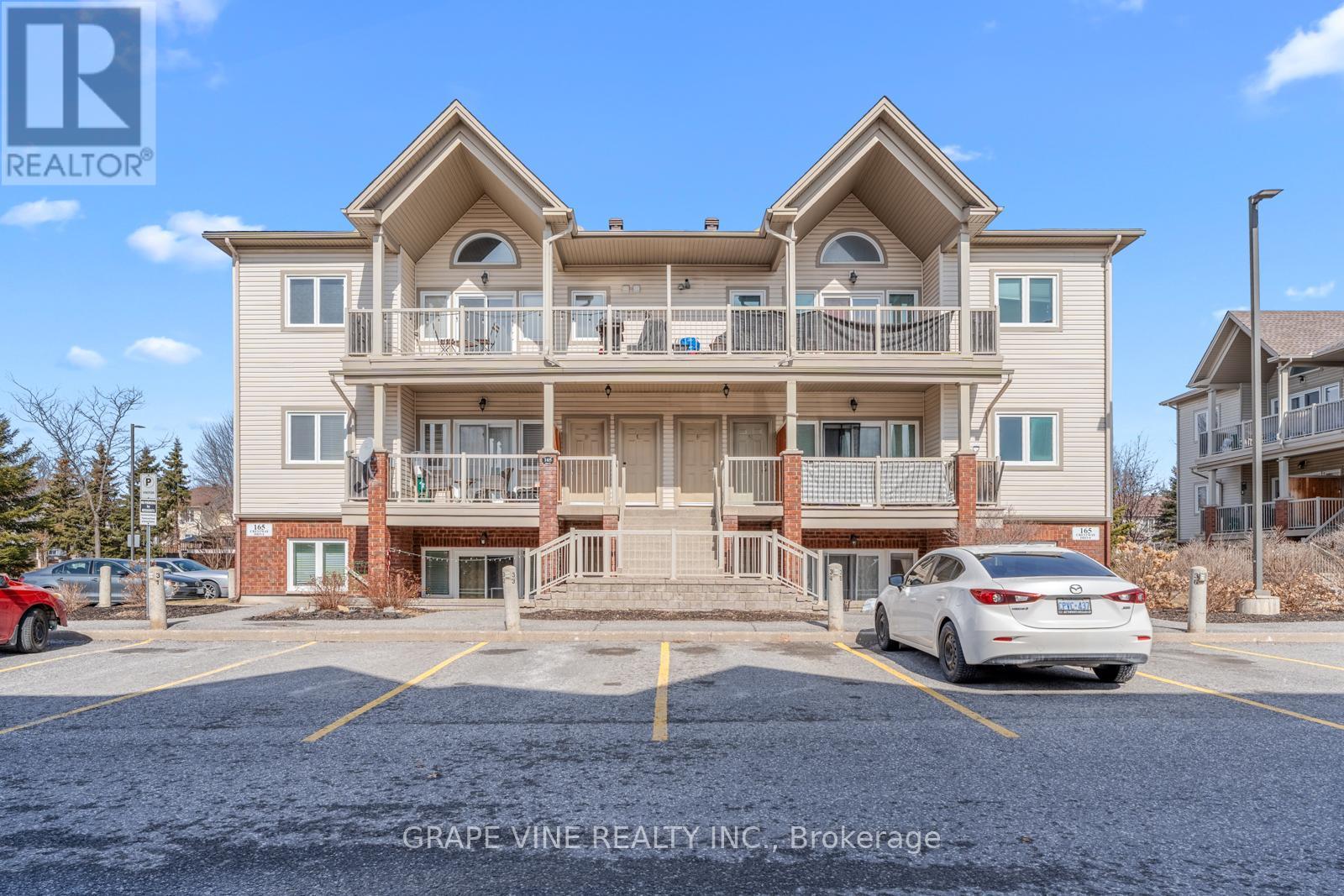Mirna Botros
613-600-2626743 Bowercrest Crescent - $659,000
743 Bowercrest Crescent - $659,000
743 Bowercrest Crescent
$659,000
2602 - Riverside South/Gloucester Glen
Ottawa, OntarioK1V2M3
3 beds
3 baths
3 parking
MLS#: X12046358Listed: 8 days agoUpdated:4 days ago
Description
Welcome to this stunning Urbandale townhome, the highly sought-after Encino Model, nestled in the heart of Riverside South! This beautiful 3-bedroom, 2.5-bathroom home offers a spacious and bright open-concept layout, featuring rich hardwood floors, 9-ft ceilings, and oversized south-facing windows that fill the home with natural light. The modern kitchen is a chef's dream, with stainless steel appliances, granite countertops, and a breakfast bar, perfect for family gatherings. The primary suite boasts a walk-in closet with custom California Closet built-ins, while the second floor features spacious bedrooms, a full bath, and a convenient laundry room with a skylight, allowing extra sunlight to flood the space. The finished lower level includes a cozy gas fireplace and a dedicated home office space. Step outside to enjoy the fully fenced yard with a large deck, perfect for summer BBQs. For added convenience, the home is equipped with a premium multi-room audio system and a centralized music control center, allowing you to easily manage music throughout your home. Ample parking is provided with a large driveway and attached garage. Ideally located near parks, schools, public transit, and shopping, this move-in-ready townhome is perfect for families, first-time buyers, or investors alike !! (id:58075)Details
Details for 743 Bowercrest Crescent, Ottawa, Ontario- Property Type
- Single Family
- Building Type
- Row Townhouse
- Storeys
- 2
- Neighborhood
- 2602 - Riverside South/Gloucester Glen
- Land Size
- 20 x 101.7 FT
- Year Built
- -
- Annual Property Taxes
- $4,079
- Parking Type
- Attached Garage, Garage
Inside
- Appliances
- Washer, Refrigerator, Dishwasher, Stove, Dryer, Hood Fan, Water Heater
- Rooms
- 9
- Bedrooms
- 3
- Bathrooms
- 3
- Fireplace
- -
- Fireplace Total
- 1
- Basement
- Finished, N/A
Building
- Architecture Style
- -
- Direction
- North Bluff and Bowercrest.
- Type of Dwelling
- row_townhouse
- Roof
- -
- Exterior
- Brick
- Foundation
- Concrete
- Flooring
- -
Land
- Sewer
- Sanitary sewer
- Lot Size
- 20 x 101.7 FT
- Zoning
- -
- Zoning Description
- Residential
Parking
- Features
- Attached Garage, Garage
- Total Parking
- 3
Utilities
- Cooling
- Central air conditioning
- Heating
- Forced air, Natural gas
- Water
- Municipal water
Feature Highlights
- Community
- -
- Lot Features
- -
- Security
- -
- Pool
- -
- Waterfront
- -





















