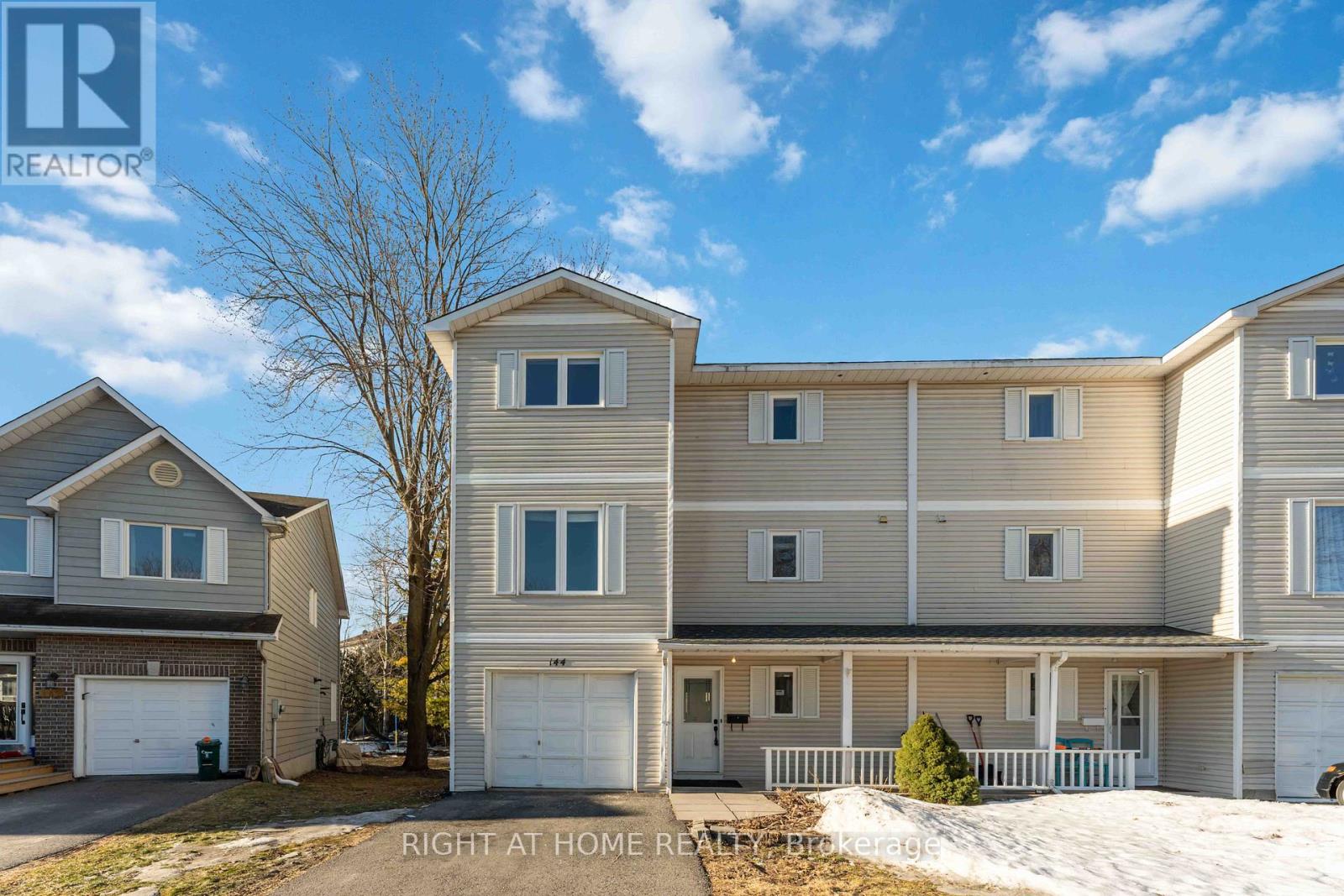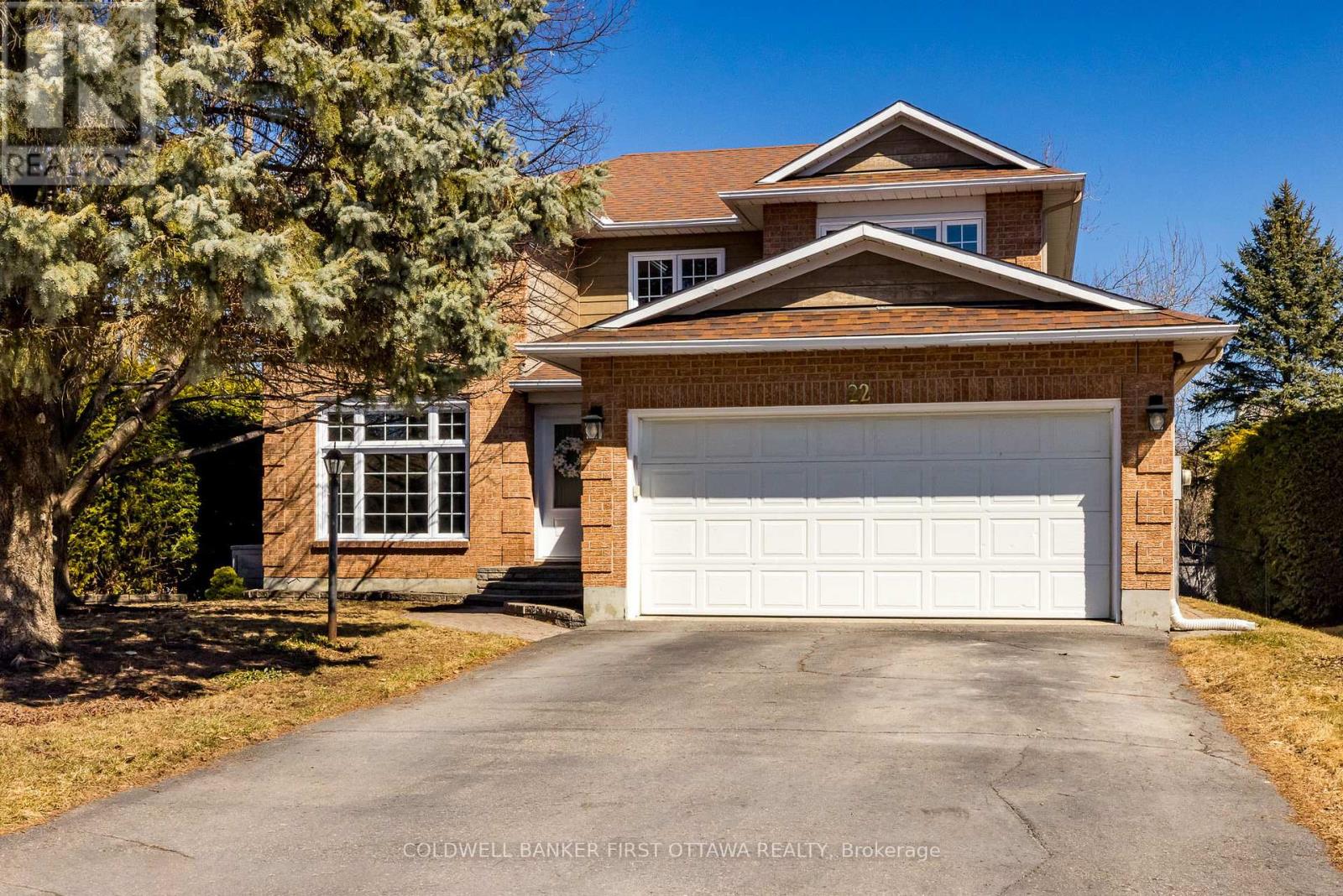Mirna Botros
613-600-262624 Rivergreen Crescent - $799,999
24 Rivergreen Crescent - $799,999
24 Rivergreen Crescent
$799,999
9004 - Kanata - Bridlewood
Ottawa, OntarioK2M2E1
3 beds
3 baths
4 parking
MLS#: X12042358Listed: 7 days agoUpdated:2 days ago
Description
Welcome to 24 RiverGreen Crescent, a beautifully upgraded 3-bedroom, 3-bathroom detached home in the heart of Kanata. The open-concept main floor features hardwood flooring and a welcoming foyer. Freshly painted throughout, this home features a stunning modernized kitchen with quartz countertops, a new sink and faucet, all-new appliances, dual-tone painted cabinets, and sleek hardware. Open concept kitchen and dining area provide the perfect space for entertaining, allowing for seamless interaction with family and guests while enhancing natural light and flow. Enjoy new flooring throughout, a cozy living room with a refreshed fireplace, and an updated powder room with new fixtures and flooring. The spacious primary bedroom boasts a walk-in closet for great convenience. New indoor light fixtures in all bedrooms, pot lights in the kitchen and dining room, and a new dining room light fixture. Step outside to a private fenced backyard, perfect for relaxing or entertaining. Located in a family-friendly neighborhood, close to parks, top-rated schools, shopping, and transit, this move-in-ready home is a must-see! Book your showing today! (id:58075)Details
Details for 24 Rivergreen Crescent, Ottawa, Ontario- Property Type
- Single Family
- Building Type
- House
- Storeys
- 2
- Neighborhood
- 9004 - Kanata - Bridlewood
- Land Size
- 34.48 x 117.85 FT
- Year Built
- -
- Annual Property Taxes
- $6,448
- Parking Type
- Attached Garage, Garage
Inside
- Appliances
- -
- Rooms
- 13
- Bedrooms
- 3
- Bathrooms
- 3
- Fireplace
- -
- Fireplace Total
- 1
- Basement
- Unfinished, N/A
Building
- Architecture Style
- -
- Direction
- Rivergreen Cr/Bridle Park Dr
- Type of Dwelling
- house
- Roof
- -
- Exterior
- Brick
- Foundation
- Concrete
- Flooring
- -
Land
- Sewer
- Sanitary sewer
- Lot Size
- 34.48 x 117.85 FT
- Zoning
- -
- Zoning Description
- -
Parking
- Features
- Attached Garage, Garage
- Total Parking
- 4
Utilities
- Cooling
- Central air conditioning
- Heating
- Forced air, Natural gas
- Water
- Municipal water
Feature Highlights
- Community
- -
- Lot Features
- -
- Security
- -
- Pool
- -
- Waterfront
- -





















