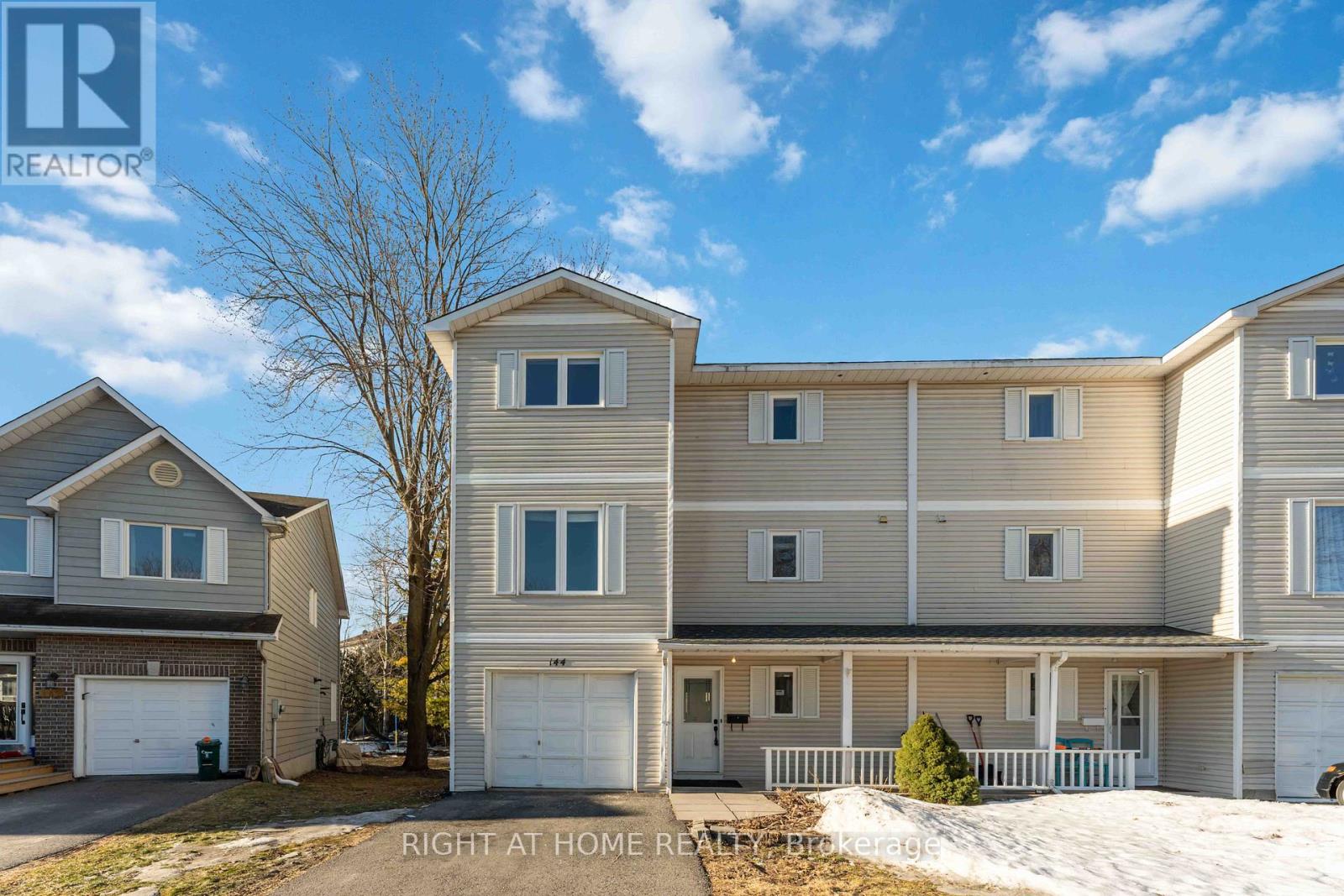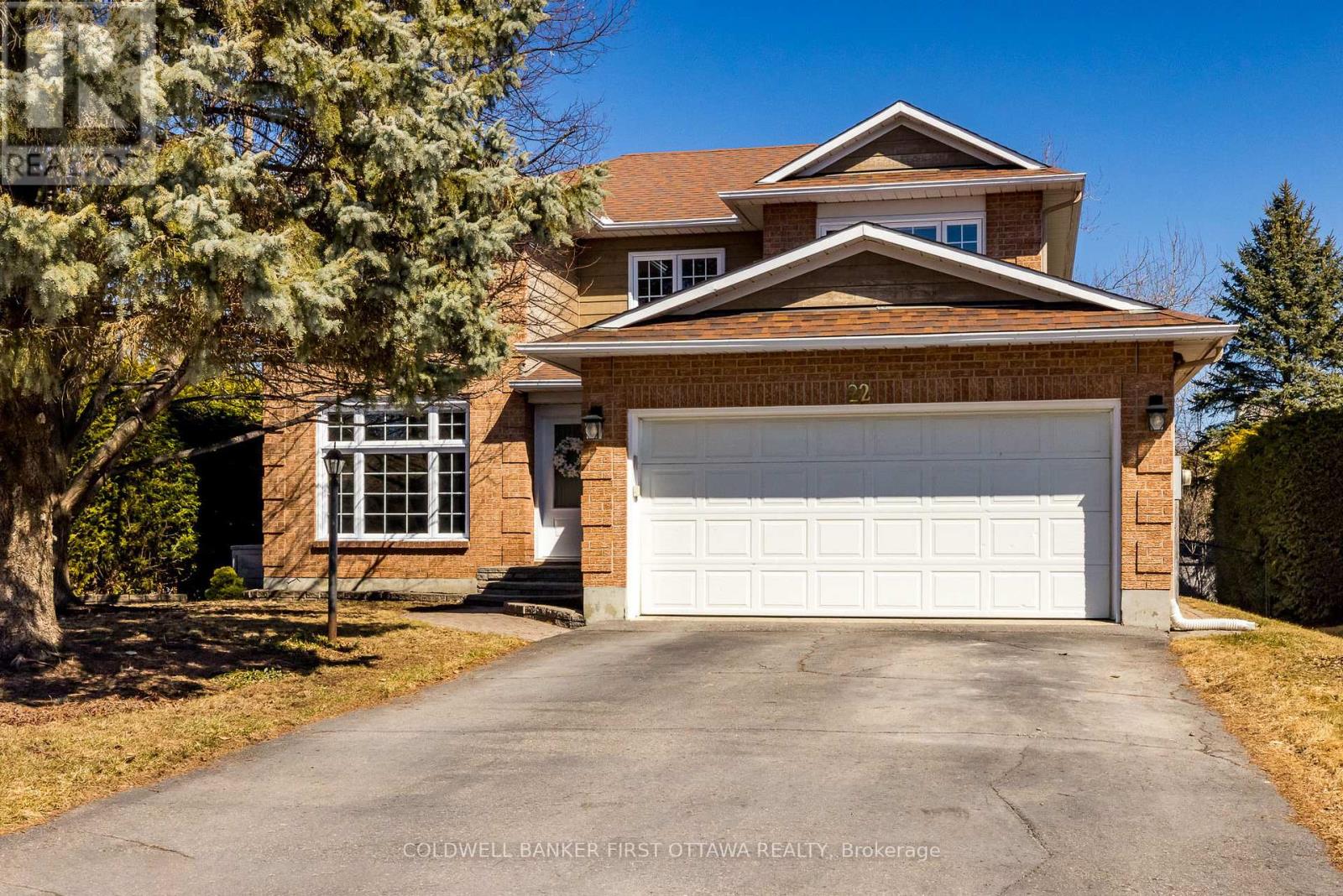Mirna Botros
613-600-2626456 Turmeric Court - $1,375,000
456 Turmeric Court - $1,375,000
456 Turmeric Court
$1,375,000
8203 - Stittsville (South)
Ottawa, OntarioK2S2X7
5 beds
4 baths
4 parking
MLS#: X12040078Listed: 8 days agoUpdated:7 days ago
Description
Welcome to 456 Turmeric Crt Where Quality meets Elegance. Home sitting on a huge lot 44.96 X 99.41, with No Sidewalk, Double car garage and a huge porch for your leisure time. Double Door Entrance will take you inside this home flooded with natural light from sprawling windows, 4230 Sq.Ft of living space(3500 plus 730 Sq. feet of Basement, finished by builder). Separate office, Living room, Dining room (open concept), Family room with a fireplace. Upgraded Chef delights Kitchen with high end S/S Appliances, Quartz counter, Island, huge B/Fast area. Soft Close Cabinets, Pot lights. Main floor has a bedroom and a full washroom. Laundry conveniently located on the main floor with high end washer/dryer, S/S Sink, access to the garage(2 GDO's ). Oak stairs will take you to second floor with additional 4 bedrooms(Walk-in Closet in every room) with 3 full Washrooms and a huge loft for your entertainment which can be easily converted to a 6th bedroom. Primary bedroom has 5 pcs ensuite. Partially finished basement with 2 Egress windows , R/in for 3 pcs washroom , 200 AMPS. 9 feet Ceiling throughout the home. This Home is Virtually Staged!!! (id:58075)Details
Details for 456 Turmeric Court, Ottawa, Ontario- Property Type
- Single Family
- Building Type
- House
- Storeys
- 2
- Neighborhood
- 8203 - Stittsville (South)
- Land Size
- 13.7 x 30.6 M
- Year Built
- -
- Annual Property Taxes
- $8,825
- Parking Type
- Garage
Inside
- Appliances
- Washer, Refrigerator, Dishwasher, Stove, Dryer, Blinds, Garage door opener, Water Heater
- Rooms
- 12
- Bedrooms
- 5
- Bathrooms
- 4
- Fireplace
- -
- Fireplace Total
- -
- Basement
- Partial
Building
- Architecture Style
- -
- Direction
- Fernbank and Robert Grant
- Type of Dwelling
- house
- Roof
- -
- Exterior
- Stone, Vinyl siding
- Foundation
- Poured Concrete
- Flooring
- Hardwood, Carpeted, Ceramic
Land
- Sewer
- Sanitary sewer
- Lot Size
- 13.7 x 30.6 M
- Zoning
- -
- Zoning Description
- Residential
Parking
- Features
- Garage
- Total Parking
- 4
Utilities
- Cooling
- Central air conditioning
- Heating
- Forced air, Natural gas
- Water
- Municipal water
Feature Highlights
- Community
- -
- Lot Features
- -
- Security
- -
- Pool
- -
- Waterfront
- Waterfront





















