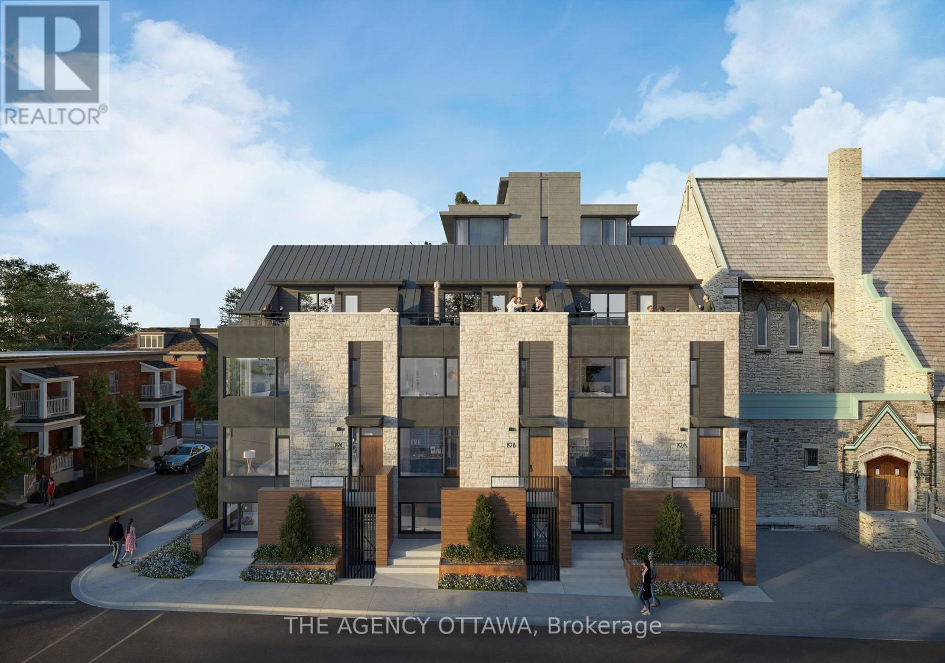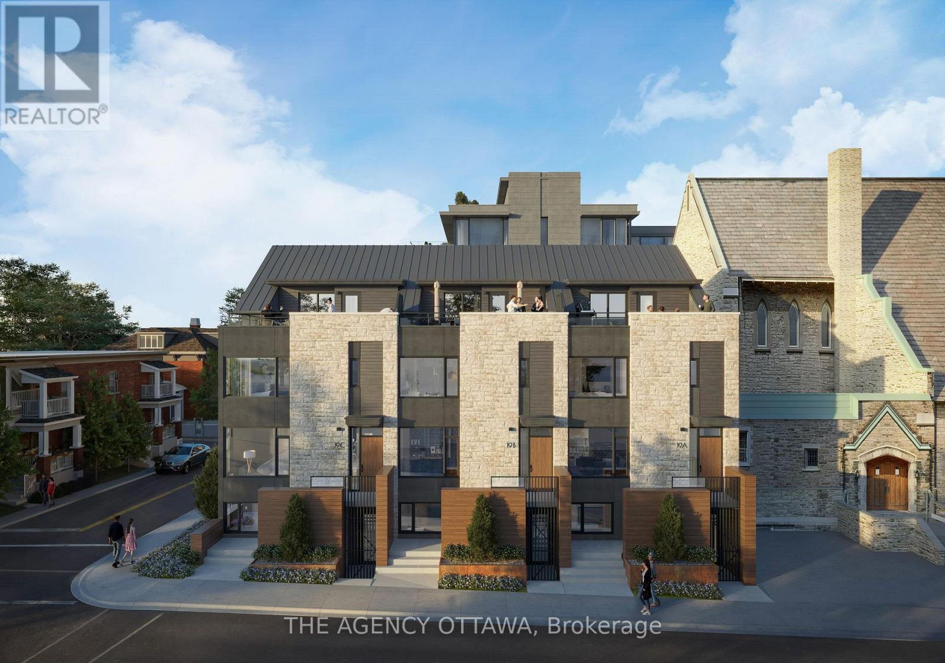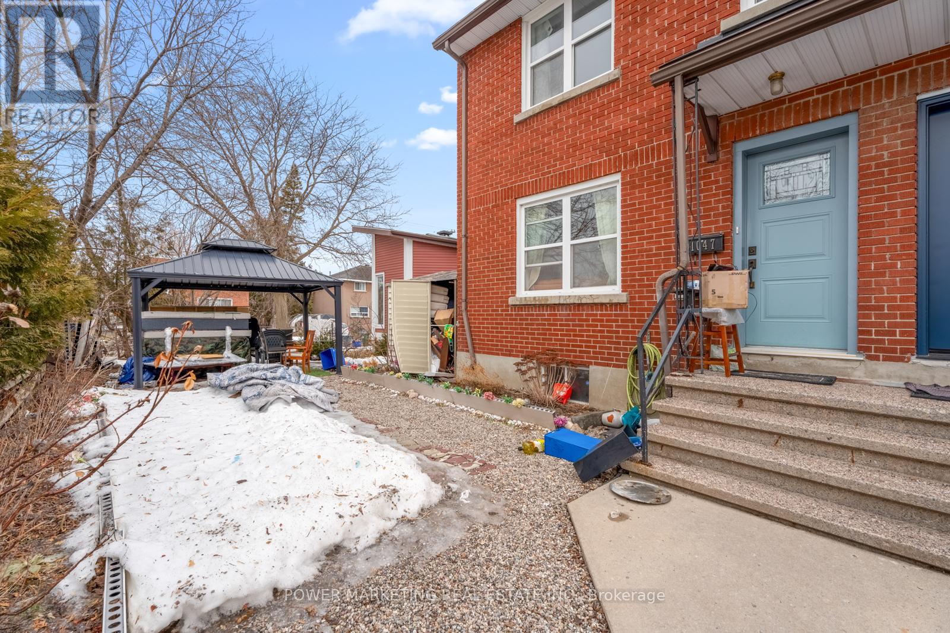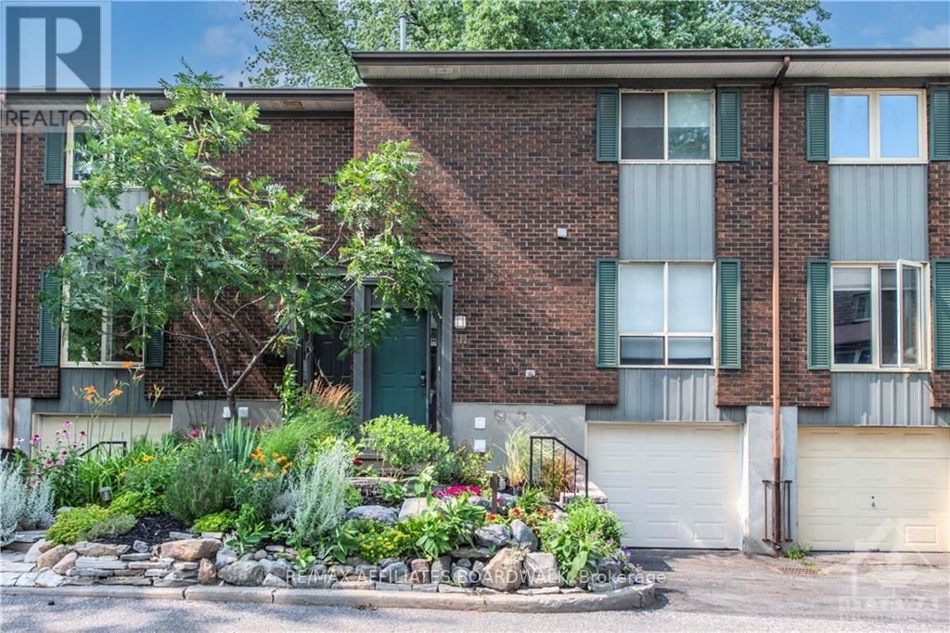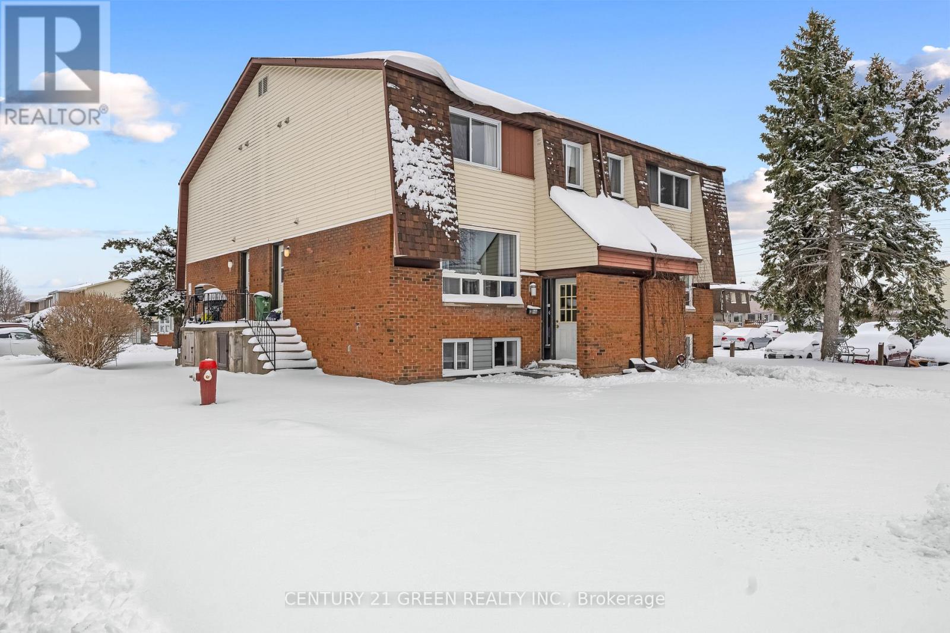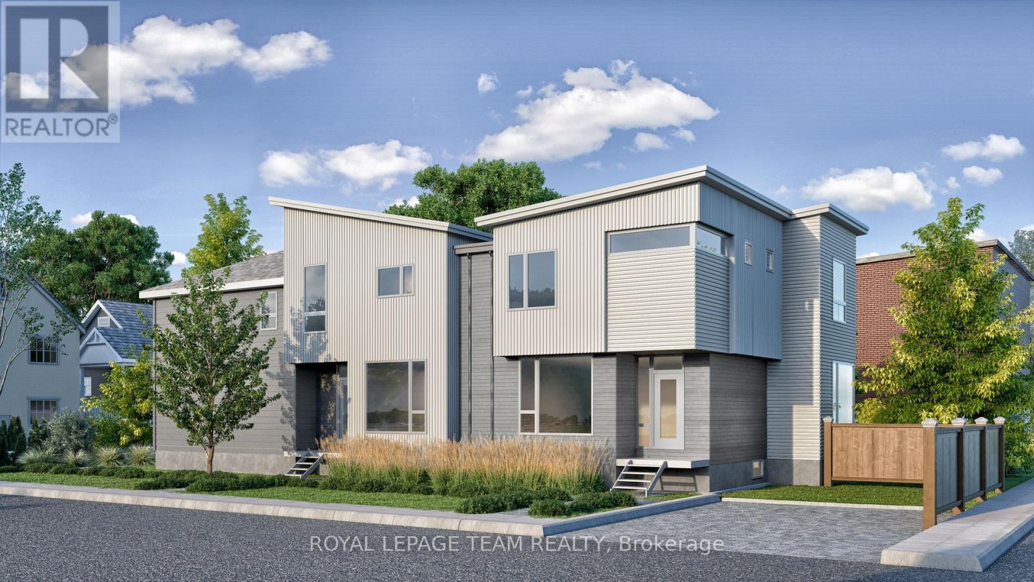Mirna Botros
613-600-262634 Briardale Crescent - $679,900
34 Briardale Crescent - $679,900
34 Briardale Crescent
$679,900
7201 - City View/Skyline/Fisher Heights/Parkwood Hills
Ottawa, OntarioK2E1C2
3 beds
3 baths
3 parking
MLS#: X12032118Listed: 14 days agoUpdated:6 days ago
Description
Nestled on a quiet street, this freehold bungalow offers comfort, style, and convenience. Centrally located, its minutes from amenities, shopping, parks, and the Experimental Farm. The main floor features two well-appointed bedrooms, including a primary suite with a walk-in closet and ensuite. Large windows fill the bright living spaces with natural light and living room boast cozy gas fireplace. Main floor laundry adds convenience. Enjoy a sun-drenched backyard, perfect for relaxing or entertaining. The fully finished basement offers a large rec room with second gas fireplace, an additional bedroom, and a full bathroom - ideal for guests or a home office. An attached garage provides year-round convenience. The basement workshop is great for hobbyists, and ample storage keeps your home organized. A rare find in a prime location - don't miss your chance! Association fee of $150/mth for snow removal, road maintenance. (id:58075)Details
Details for 34 Briardale Crescent, Ottawa, Ontario- Property Type
- Single Family
- Building Type
- Row Townhouse
- Storeys
- 1
- Neighborhood
- 7201 - City View/Skyline/Fisher Heights/Parkwood Hills
- Land Size
- 26.5 x 126 FT
- Year Built
- -
- Annual Property Taxes
- $5,358
- Parking Type
- Attached Garage, Garage
Inside
- Appliances
- Refrigerator, Central Vacuum, Dishwasher, Stove, Window Coverings
- Rooms
- 10
- Bedrooms
- 3
- Bathrooms
- 3
- Fireplace
- -
- Fireplace Total
- 2
- Basement
- Finished, Full
Building
- Architecture Style
- Bungalow
- Direction
- Briardale Cres & Eleanor Dr
- Type of Dwelling
- row_townhouse
- Roof
- -
- Exterior
- Brick
- Foundation
- Concrete
- Flooring
- -
Land
- Sewer
- Sanitary sewer
- Lot Size
- 26.5 x 126 FT
- Zoning
- -
- Zoning Description
- -
Parking
- Features
- Attached Garage, Garage
- Total Parking
- 3
Utilities
- Cooling
- Central air conditioning
- Heating
- Forced air, Natural gas
- Water
- Municipal water
Feature Highlights
- Community
- Community Centre
- Lot Features
- Sump Pump
- Security
- -
- Pool
- -
- Waterfront
- -





