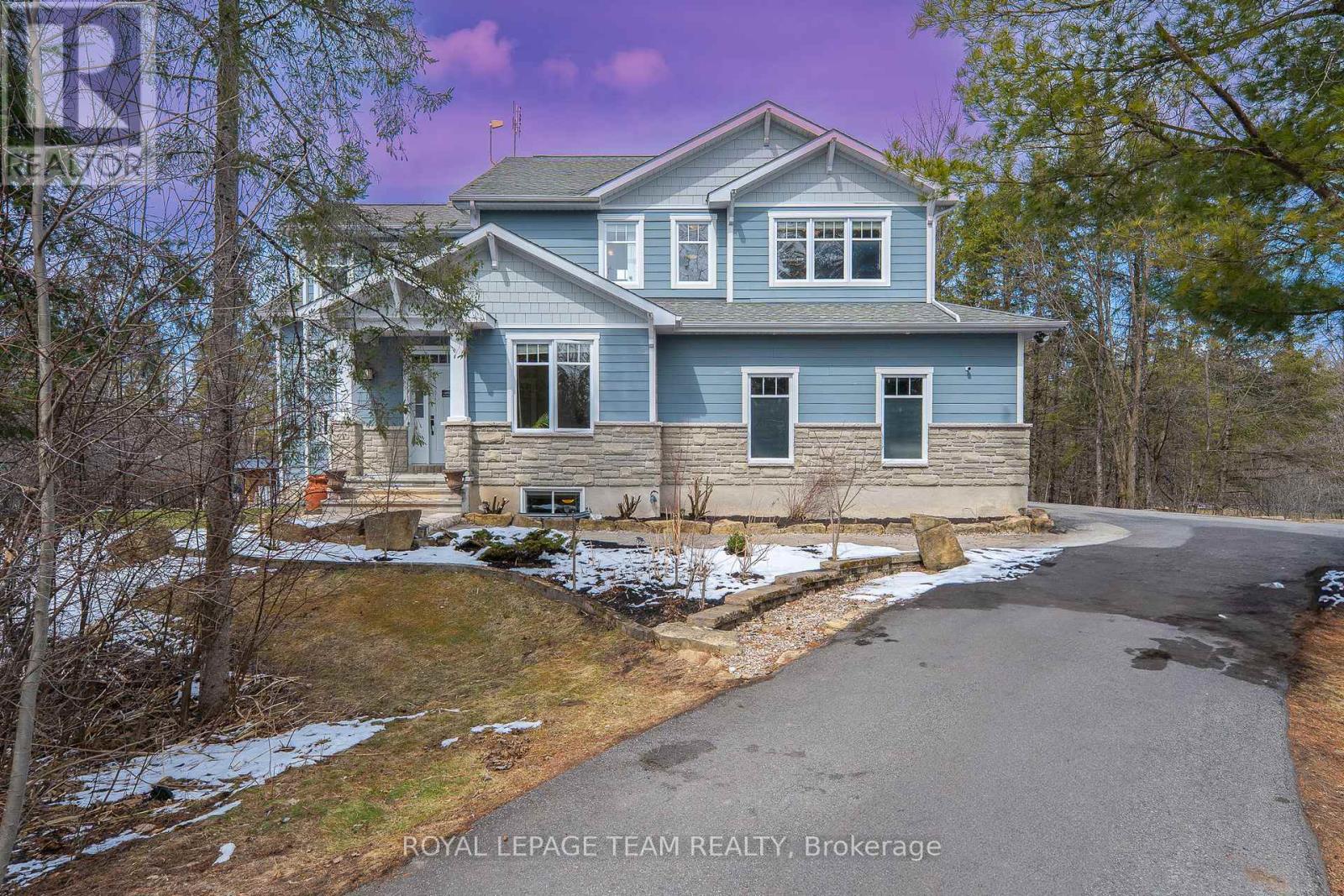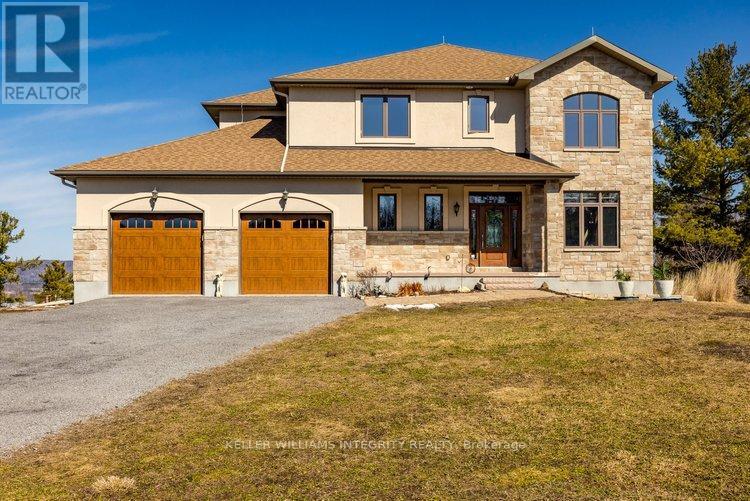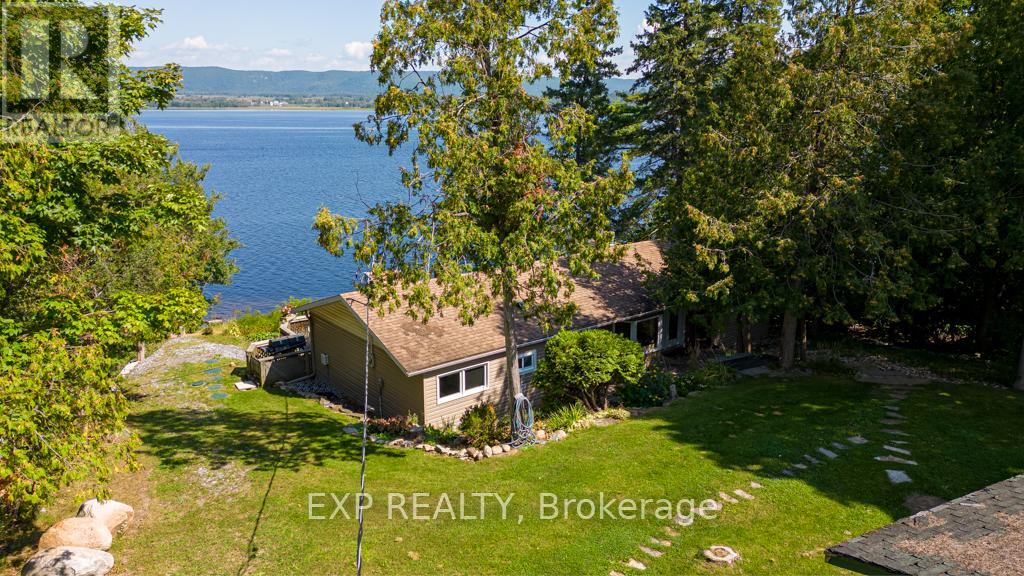Mirna Botros
613-600-26263368 Baskins Beach Road - $875,000
3368 Baskins Beach Road - $875,000
3368 Baskins Beach Road
$875,000
9304 - Dunrobin Shores
Ottawa, OntarioK0A1T0
4 beds
4 baths
15 parking
MLS#: X11979666Listed: about 2 months agoUpdated:22 days ago
Description
Newly remodeled 2 storey home w/ modern high end finishes inside & out featuring a covered lounge on the 2nd level & a true basement walkout. This lovely home is set on a corner treed lot w/ aprx 1.43-acres offering the perfect amount of privacy close to the Ottawa River. The beautiful home offers luxury living w/ 3+1 beds, 3.5 baths, including 3 ensuites &main floor laundry. Maple Hardwood, LVP, Marble tile & pot lights throughout. Serene panoramic views from the 2nd level covered lounge area, glass solarium & wrap-around deck. The gourmet kitchen showcases a spacious eat in center island with chic herringbone backsplash, SS appliances, granite countertops, high end fixtures & luxe cabinetry. New windows, doors, roof, deck, partial landscaping, driveway, exterior pot lights from top-bottom enhance the home's elegance. Ample parking, spacious 2 car attached garage with auto garage opener, proximity to the local boat launch. Experience comfort & style in your modern detached home with exceptional river views from your stylish 2nd level covered porch lounge ! Renovations 2024, NEW SEPTIC AND WATER TREATMENT SYSTEM. (id:58075)Details
Details for 3368 Baskins Beach Road, Ottawa, Ontario- Property Type
- Single Family
- Building Type
- House
- Storeys
- 2
- Neighborhood
- 9304 - Dunrobin Shores
- Land Size
- 397.9 x 243.9 Acre ; yes- triangular shape/ Slope at back
- Year Built
- -
- Annual Property Taxes
- $4,160
- Parking Type
- Attached Garage, Garage
Inside
- Appliances
- Washer, Refrigerator, Dishwasher, Stove, Dryer, Microwave, Water Treatment, Hood Fan, Garage door opener, Garage door opener remote(s)
- Rooms
- -
- Bedrooms
- 4
- Bathrooms
- 4
- Fireplace
- -
- Fireplace Total
- 1
- Basement
- Finished, Separate entrance, Walk out, N/A
Building
- Architecture Style
- -
- Direction
- Vances Side Road & Baskins Beach Road
- Type of Dwelling
- house
- Roof
- -
- Exterior
- Brick, Vinyl siding
- Foundation
- Poured Concrete
- Flooring
- -
Land
- Sewer
- Septic System
- Lot Size
- 397.9 x 243.9 Acre ; yes- triangular shape/ Slope at back
- Zoning
- -
- Zoning Description
- RU
Parking
- Features
- Attached Garage, Garage
- Total Parking
- 15
Utilities
- Cooling
- Central air conditioning
- Heating
- Forced air, Propane
- Water
- Dug Well
Feature Highlights
- Community
- -
- Lot Features
- Wooded area, Irregular lot size, Sloping, Flat site, Lighting, Paved yard, Carpet Free, Sump Pump
- Security
- -
- Pool
- -
- Waterfront
- -







