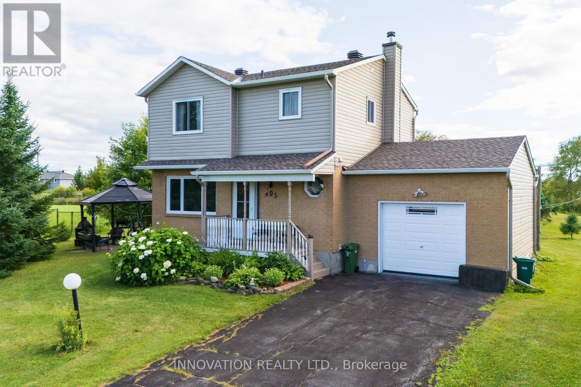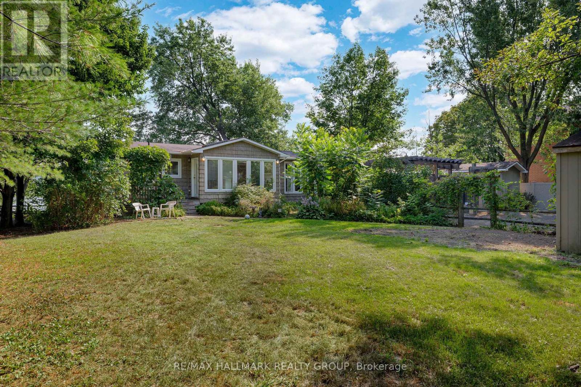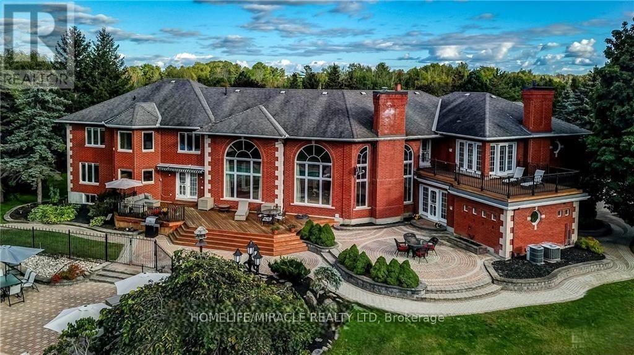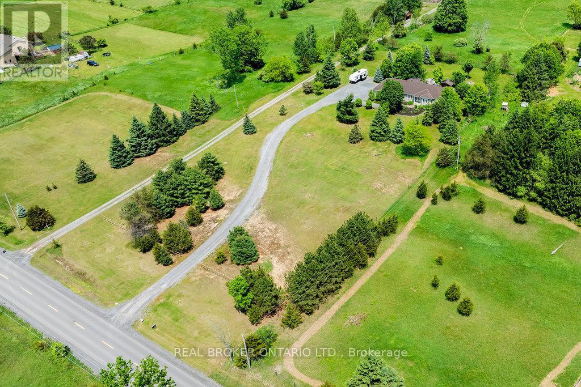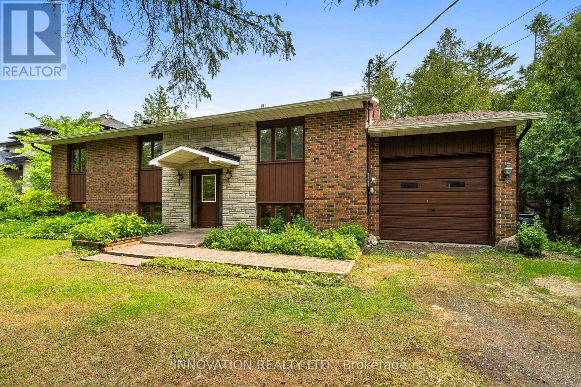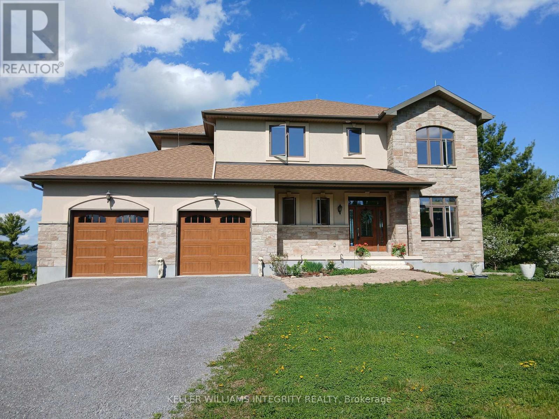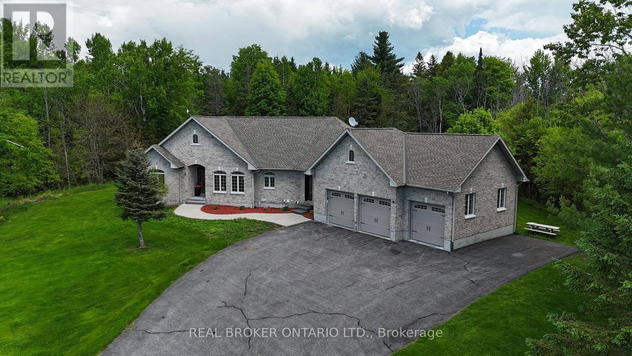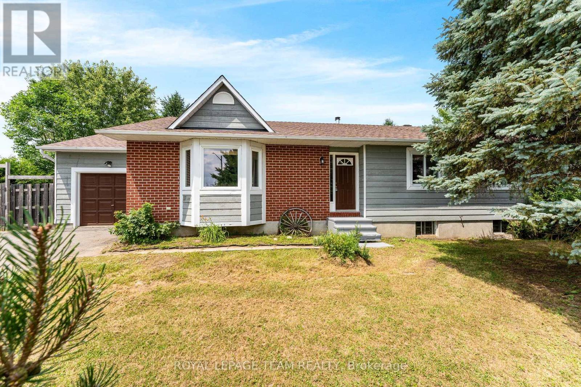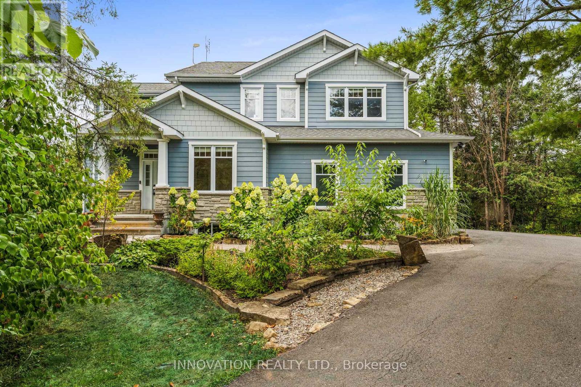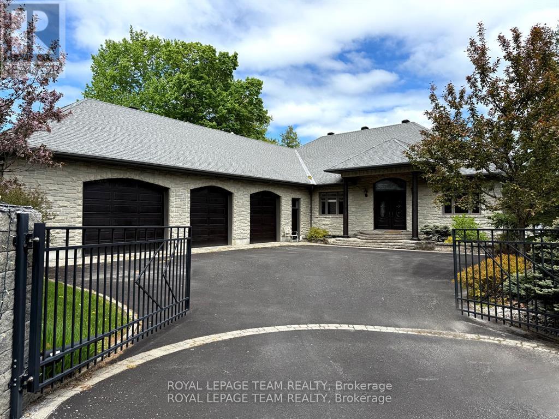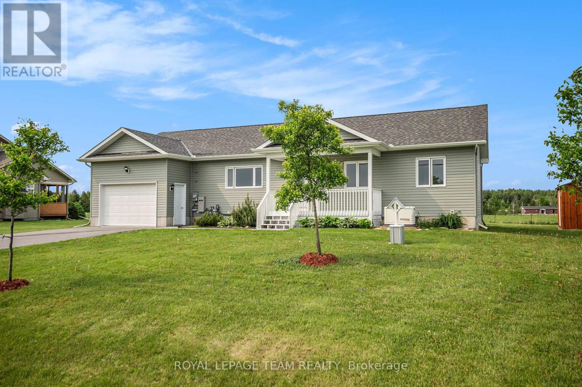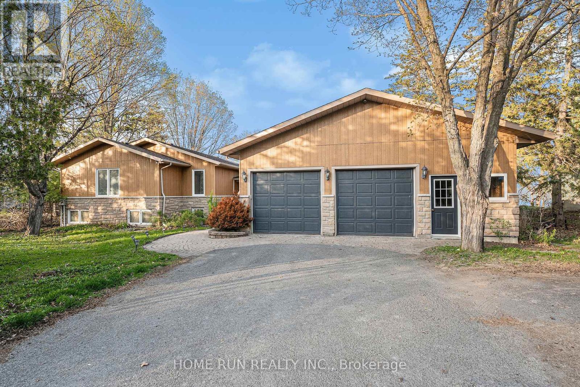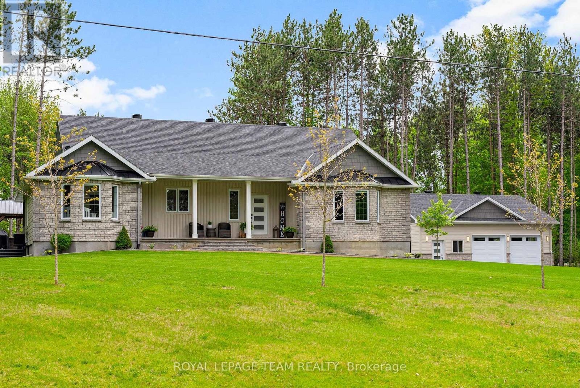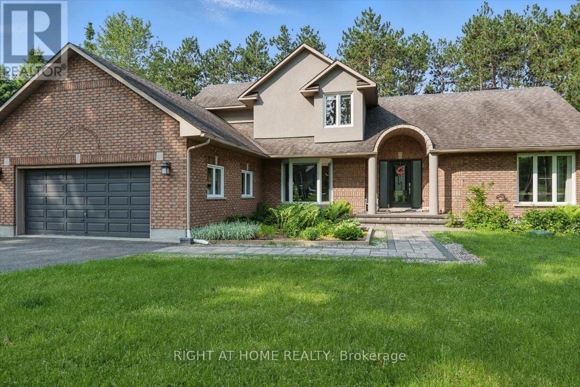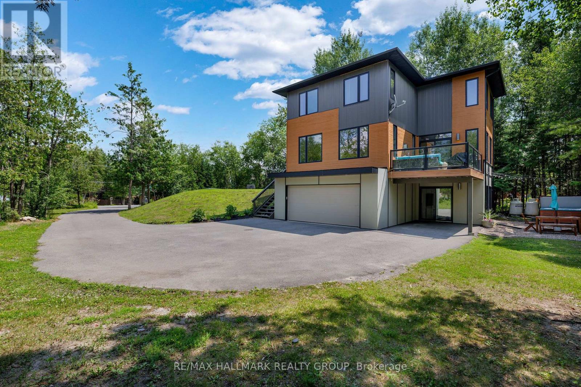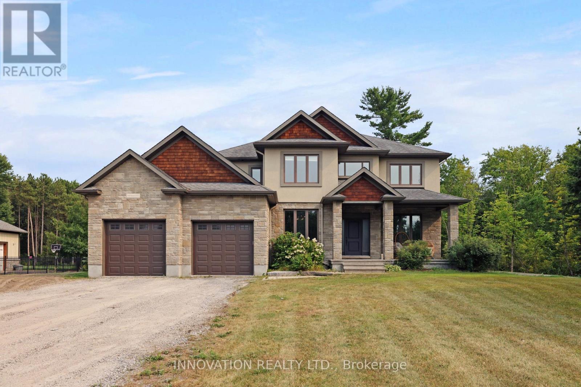Mirna Botros
613-600-26263010 Torwood Drive - $1,250,000
3010 Torwood Drive - $1,250,000
3010 Torwood Drive
$1,250,000
9304 - Dunrobin Shores
Ottawa, OntarioK0A1T0
4 beds
4 baths
10 parking
MLS#: X12072941Listed: 6 months agoUpdated:about 2 months ago
Description
Welcome to this exceptional custom home, featuring a spacious three-car garage and set on five beautifully cleared acres in Dunrobin Shores. The bright, open-concept main floor boasts soaring ceilings and exquisite finishes, creating an inviting and luxurious atmosphere. For dog lovers, a thoughtfully designed dog wash station and automated doggy door lead out to a half-acre fenced yard. At the heart of the home lies a stunning custom kitchen, ideal for both family meals and entertaining guests. The primary bedroom is a true sanctuary, while a second main-floor bedroom with its own ensuite offers privacy and comfort. A centrally located laundry room conveniently sits between both bedrooms. The partially finished lower level offers smooth concrete floors with in-floor radiant heating, two additional bedrooms, and a full bathroom. Let your imagination run wild as you finish the lower level to your liking, with direct access from the three-car garage. This home has it all! (id:58075)Details
Details for 3010 Torwood Drive, Ottawa, Ontario- Property Type
- Single Family
- Building Type
- House
- Storeys
- 1
- Neighborhood
- 9304 - Dunrobin Shores
- Land Size
- 299.6 x 770 FT
- Year Built
- -
- Annual Property Taxes
- $4,650
- Parking Type
- Attached Garage, Garage, Inside Entry
Inside
- Appliances
- Washer, Refrigerator, Dishwasher, Stove, Dryer, Hood Fan, Water Heater
- Rooms
- 12
- Bedrooms
- 4
- Bathrooms
- 4
- Fireplace
- -
- Fireplace Total
- 2
- Basement
- Partially finished, Full
Building
- Architecture Style
- Bungalow
- Direction
- Dunrobin Rd, Turn right on Thomas Dolan then left on Torwood Dr.
- Type of Dwelling
- house
- Roof
- -
- Exterior
- Stone
- Foundation
- Concrete
- Flooring
- -
Land
- Sewer
- Septic System
- Lot Size
- 299.6 x 770 FT
- Zoning
- -
- Zoning Description
- Residential
Parking
- Features
- Attached Garage, Garage, Inside Entry
- Total Parking
- 10
Utilities
- Cooling
- Central air conditioning, Air exchanger
- Heating
- Forced air, Propane
- Water
- Drilled Well
Feature Highlights
- Community
- -
- Lot Features
- -
- Security
- -
- Pool
- -
- Waterfront
- -
