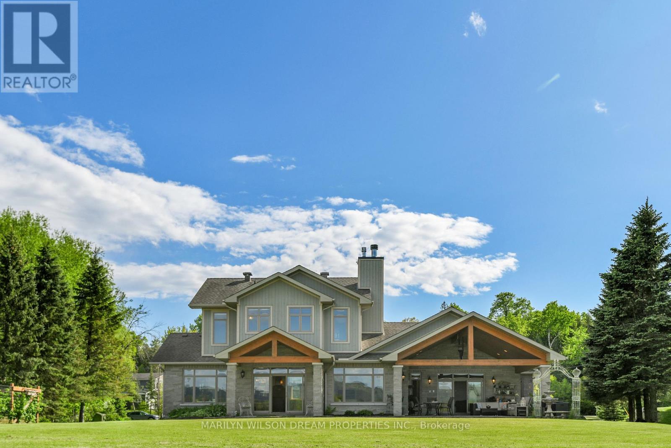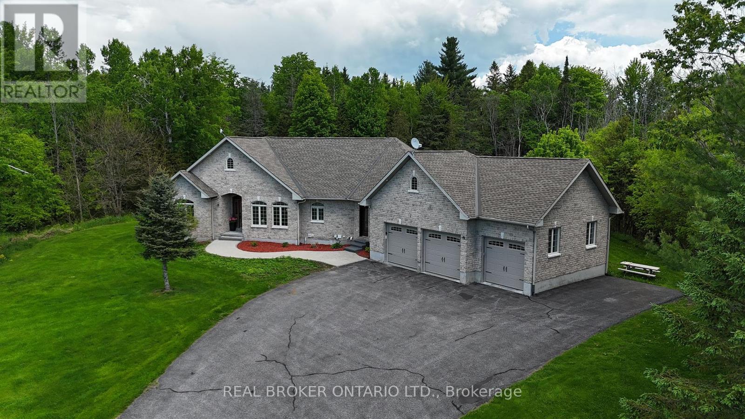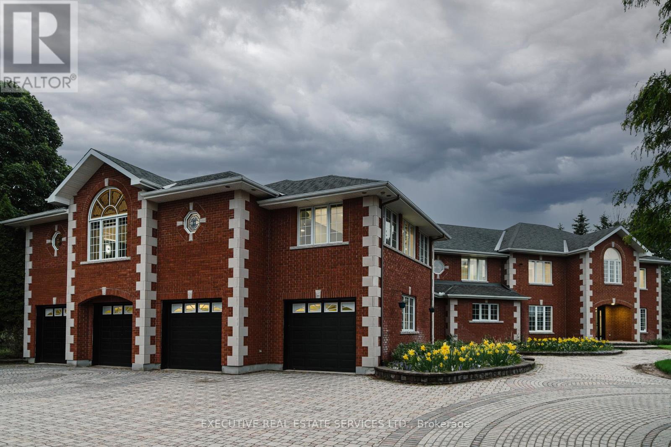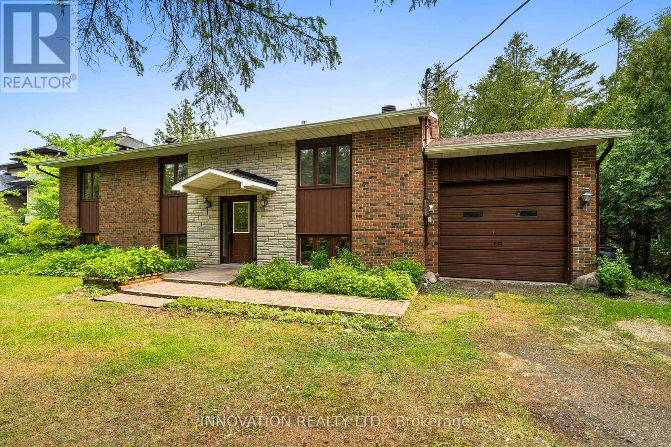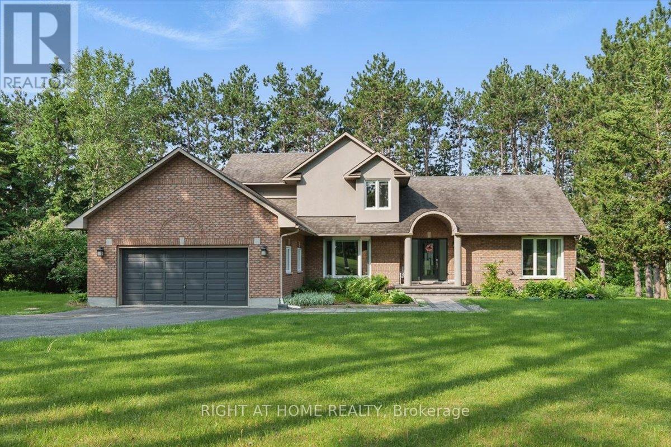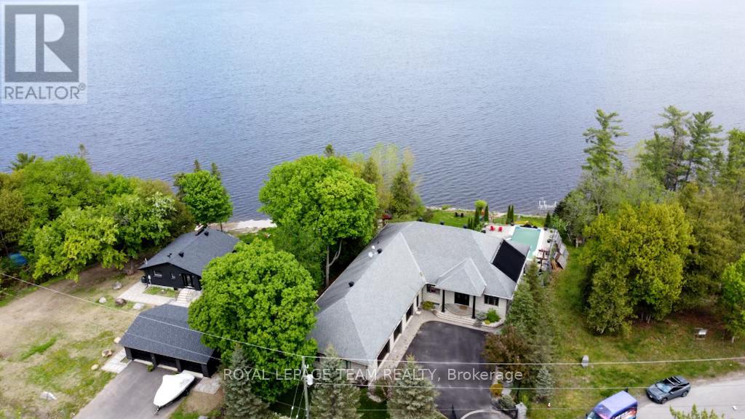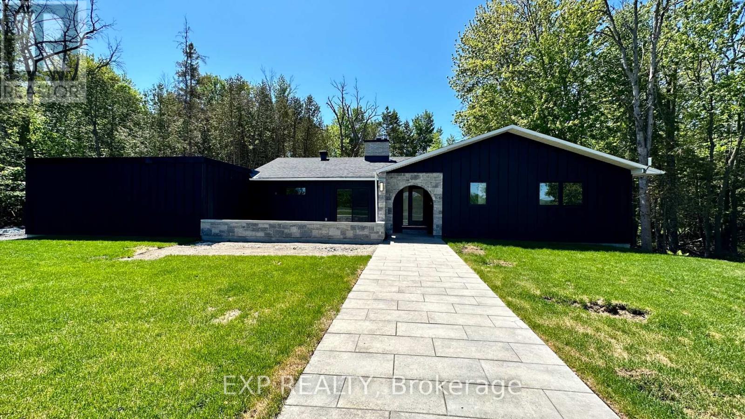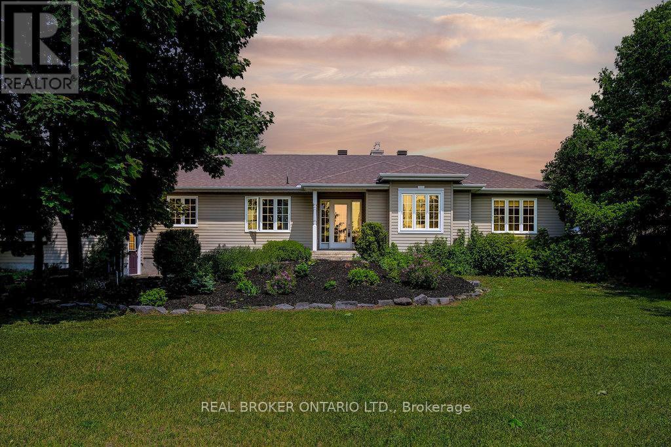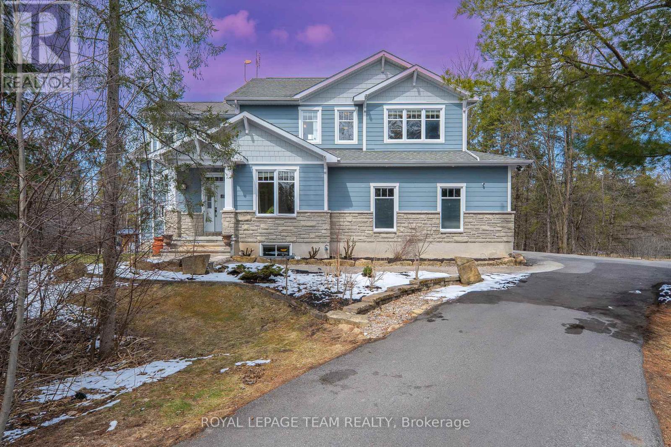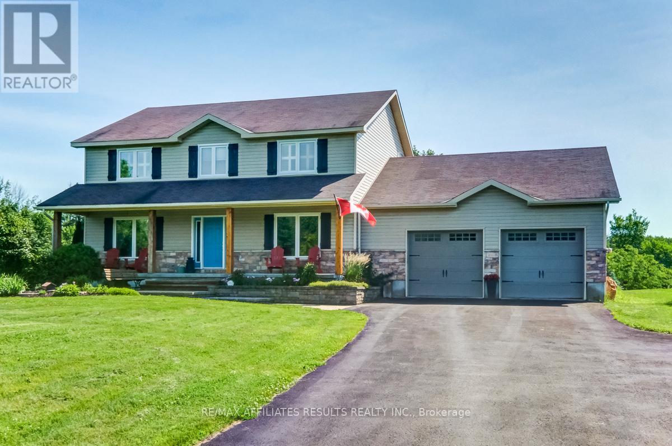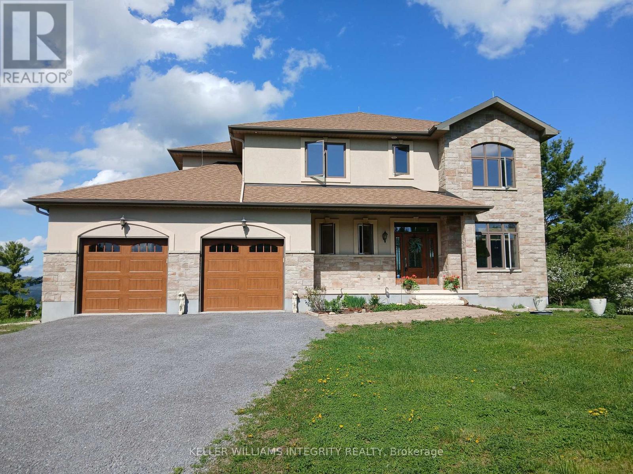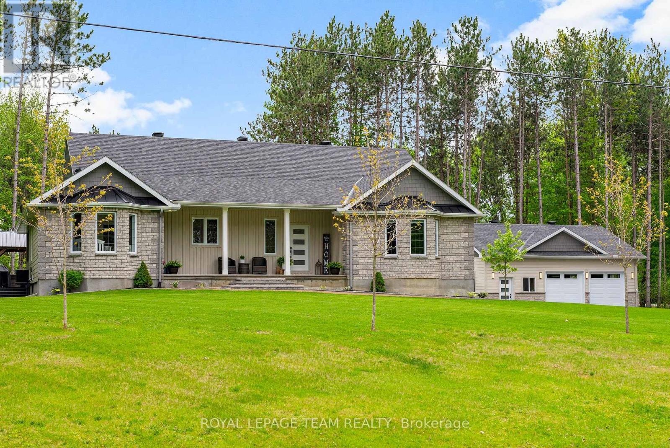Mirna Botros
613-600-26263094 Barlow Crescent - $1,049,900
3094 Barlow Crescent - $1,049,900
3094 Barlow Crescent
$1,049,900
9304 - Dunrobin Shores
Ottawa, OntarioK0A1T0
3 beds
2 baths
5 parking
MLS#: X12063570Listed: 2 months agoUpdated:26 days ago
Description
Have you been searching for an incredible, modern, waterfront property that is move-in ready? A beautiful place to swim, fish and boat? Want to drive your snowmobile up the river to Constance Bay for dinner? Then you have come to the right place! Welcome to 3094 Barlow Crescent situated on the beautiful Ottawa River! This stunning bungalow has 100' of waterfront and has been completely renovated from top to bottom. Windows, doors, roof, wiring and siding (2012/13) as well as a Norweco Septic System (2020). The home offers an open concept layout overlooking the River and includes a custom Creation Unique kitchen which looks onto the living room area with propane Napoleon fireplace. Many more upgrades included with this home! If you are someone that works from home, no need to stay in the house; walk into your backyard Bunkie home-office which is fully equipped with hydro and Bell Fibe internet and then enjoy sitting on your dock or in your hot tub looking over the water to unwind. The crawl space also offers ample storage. The pictures do not do this home justice. See this one for yourself! (id:58075)Details
Details for 3094 Barlow Crescent, Ottawa, Ontario- Property Type
- Single Family
- Building Type
- House
- Storeys
- 1
- Neighborhood
- 9304 - Dunrobin Shores
- Land Size
- 100 x 168 FT
- Year Built
- -
- Annual Property Taxes
- $5,241
- Parking Type
- Detached Garage, Garage
Inside
- Appliances
- Washer, Refrigerator, Hot Tub, Dishwasher, Stove, Oven, Dryer, Water Treatment, Hood Fan, Water Heater
- Rooms
- 8
- Bedrooms
- 3
- Bathrooms
- 2
- Fireplace
- -
- Fireplace Total
- 1
- Basement
- Crawl space
Building
- Architecture Style
- Bungalow
- Direction
- Thomas A Dolan Parkway
- Type of Dwelling
- house
- Roof
- -
- Exterior
- Vinyl siding
- Foundation
- Poured Concrete
- Flooring
- -
Land
- Sewer
- Septic System
- Lot Size
- 100 x 168 FT
- Zoning
- -
- Zoning Description
- -
Parking
- Features
- Detached Garage, Garage
- Total Parking
- 5
Utilities
- Cooling
- Central air conditioning
- Heating
- Forced air, Propane
- Water
- Drilled Well
Feature Highlights
- Community
- School Bus
- Lot Features
- Sloping, Gazebo
- Security
- Smoke Detectors
- Pool
- -
- Waterfront
- Waterfront
