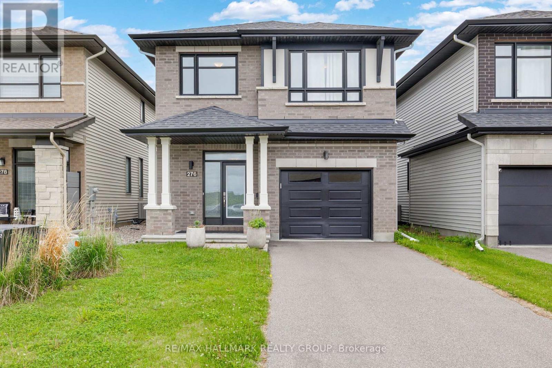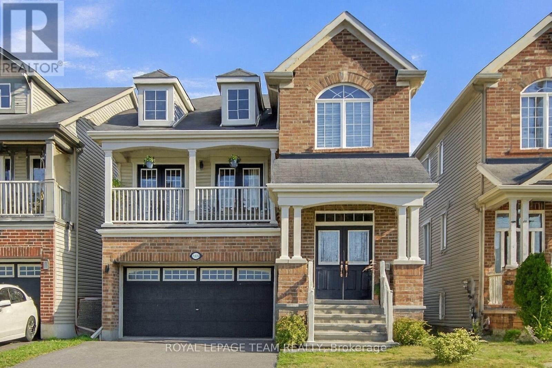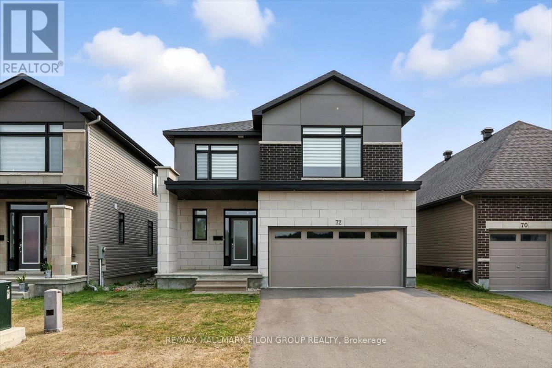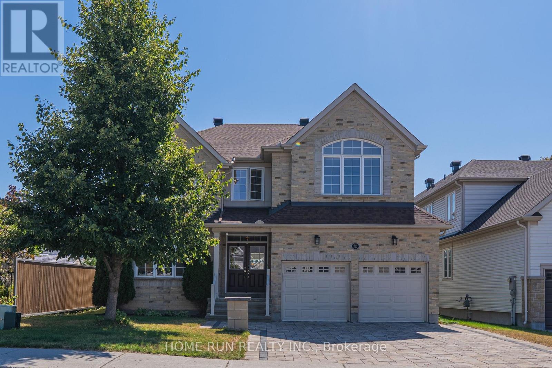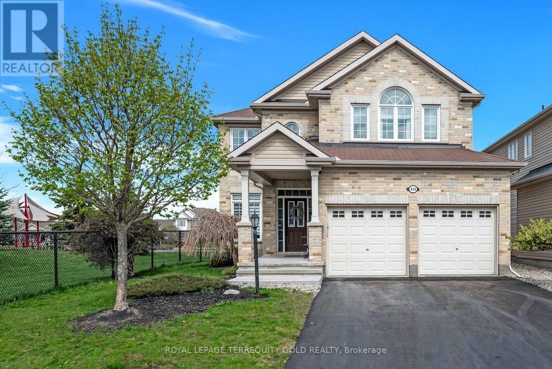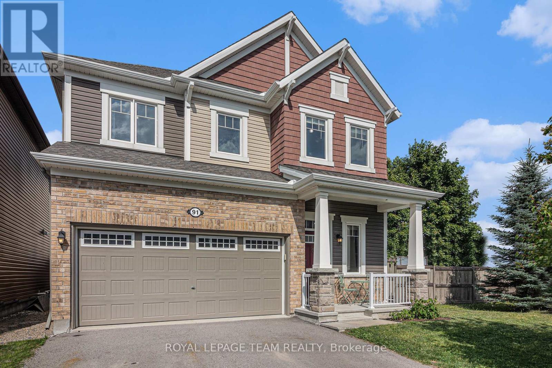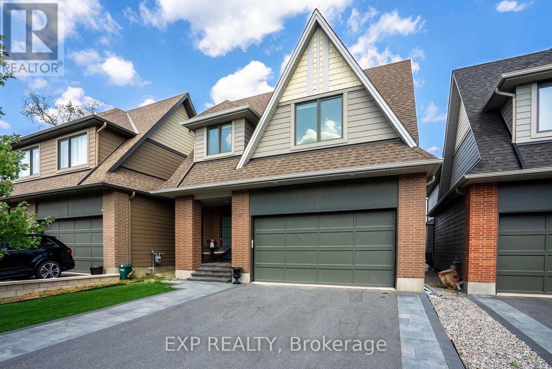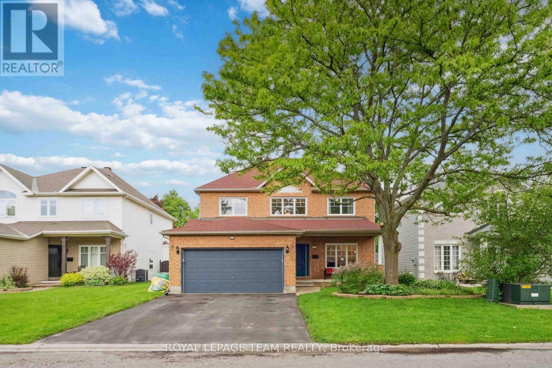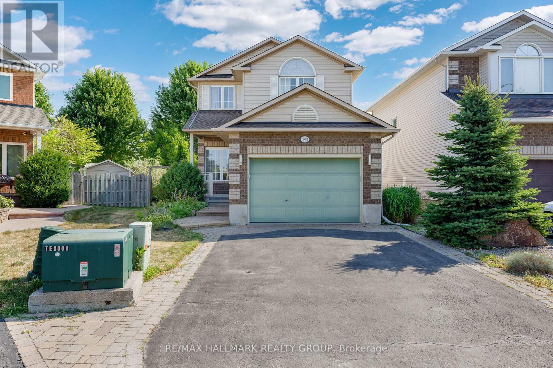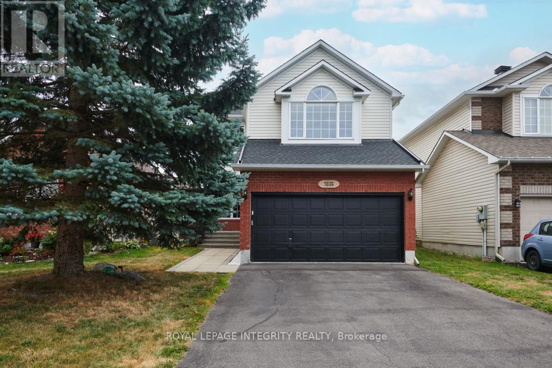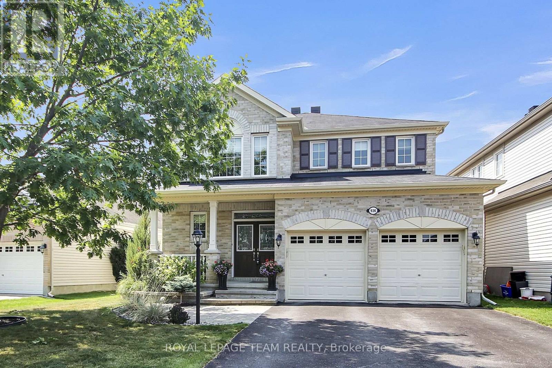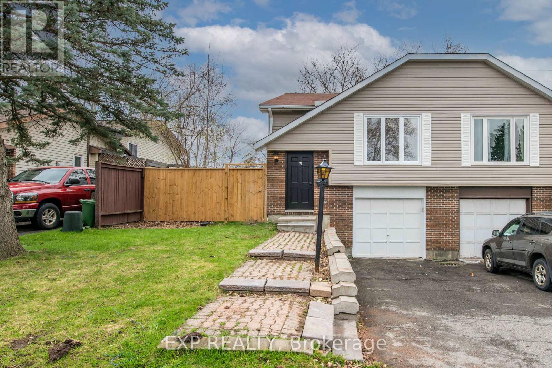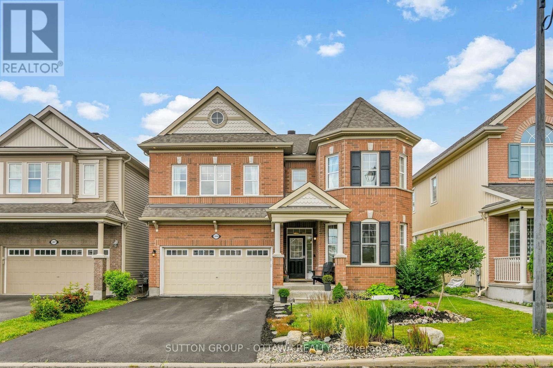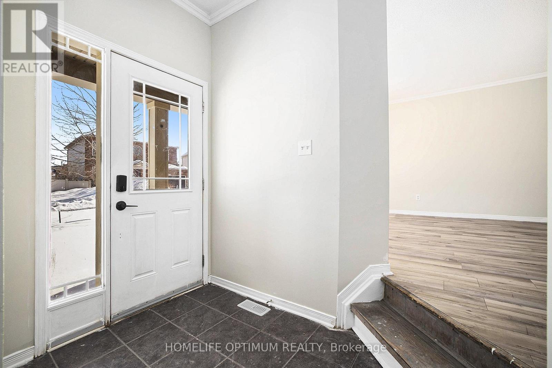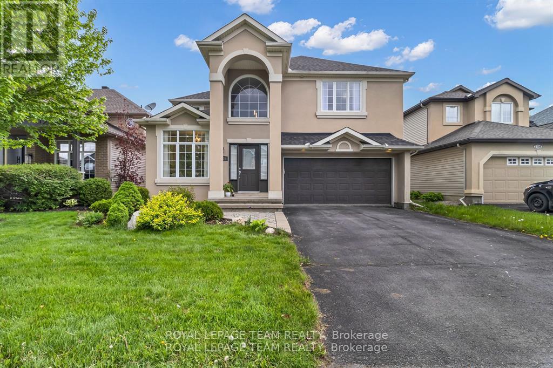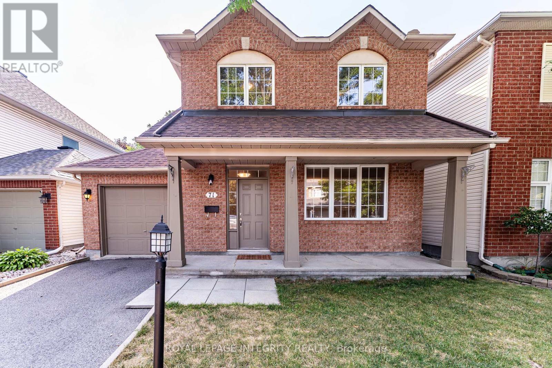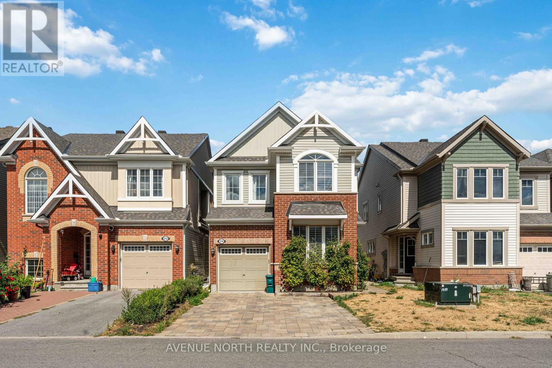Mirna Botros
613-600-2626824 Covehead Crescent - $849,900
824 Covehead Crescent - $849,900
824 Covehead Crescent
$849,900
2602 - Riverside South/Gloucester Glen
Ottawa, OntarioK1V1M3
3 beds
3 baths
6 parking
MLS#: X12379211Listed: about 21 hours agoUpdated:about 19 hours ago
Description
Rarely available spacious detached home with exceptional school proximity on an oversized lot (+20' deep) on one of the most sought after streets in Riverside South! Discover a meticulously maintained home that offers the perfect blend of comfort and convenience. Situated in an ideal location backing onto an elementary school, this property provides parents with the peace of mind of watching their children walk safely to school. The home boasts modern updates that will impress even the most discerning buyers. The main level features beautiful hardwood flooring throughout, creating a warm and elegant atmosphere. The open-concept kitchen flows seamlessly into the family room, making it an ideal space for both everyday living & entertaining. Key Features: Fully updated kitchen with stone island and stainless steel appliances. Modern finishes throughout. Hardwood flooring on main level and in bedrooms. Versatile loft space that can be converted to a 4th bedroom. Finished basement offering additional living space. Screened-in attached Cabana overlooking a large backyard and steps away from the hot tub! Convenient front living & dining areas. Beautiful ensuite off primary bedroom. The thoughtfully designed layout includes a spacious living room & dining area at the front of the home, while the kitchen & family room occupy the brighter rear space. The potential for a fourth bedroom in the loft adds extra flexibility for growing families or those needing a home office. This home represents an exceptional opportunity for families seeking a move-in ready property with modern amenities & a fantastic location! This charming 3-bedroom detached two-story residence is more than just a house - it's a haven designed for modern family life. Nestled conveniently backing onto an elementary school, this home offers the ultimate peace of mind for families who value both proximity and safety. 24 Hours Irrevocable on all Offers per Form 244. (id:58075)Details
Details for 824 Covehead Crescent, Ottawa, Ontario- Property Type
- Single Family
- Building Type
- House
- Storeys
- 2
- Neighborhood
- 2602 - Riverside South/Gloucester Glen
- Land Size
- 50.2 x 121.5 FT
- Year Built
- -
- Annual Property Taxes
- $5,655
- Parking Type
- Attached Garage, Garage, Inside Entry
Inside
- Appliances
- Washer, Refrigerator, Hot Tub, Dishwasher, Stove, Dryer, Hood Fan, Blinds, Garage door opener, Garage door opener remote(s)
- Rooms
- 18
- Bedrooms
- 3
- Bathrooms
- 3
- Fireplace
- -
- Fireplace Total
- 1
- Basement
- Finished, Full
Building
- Architecture Style
- -
- Direction
- Shoreline Dr/Covehead Cres
- Type of Dwelling
- house
- Roof
- -
- Exterior
- Brick, Vinyl siding
- Foundation
- Concrete
- Flooring
- Tile, Hardwood
Land
- Sewer
- Sanitary sewer
- Lot Size
- 50.2 x 121.5 FT
- Zoning
- -
- Zoning Description
- -
Parking
- Features
- Attached Garage, Garage, Inside Entry
- Total Parking
- 6
Utilities
- Cooling
- Central air conditioning
- Heating
- Forced air, Natural gas
- Water
- Municipal water
Feature Highlights
- Community
- -
- Lot Features
- -
- Security
- -
- Pool
- -
- Waterfront
- -

