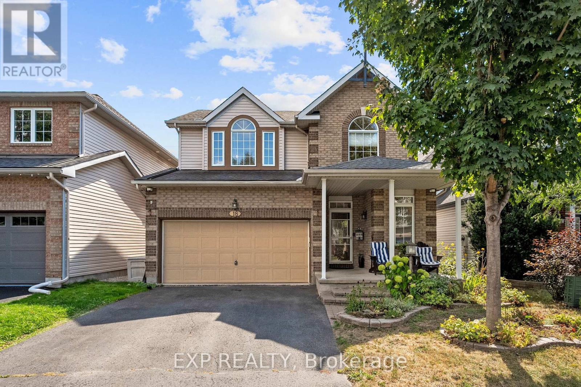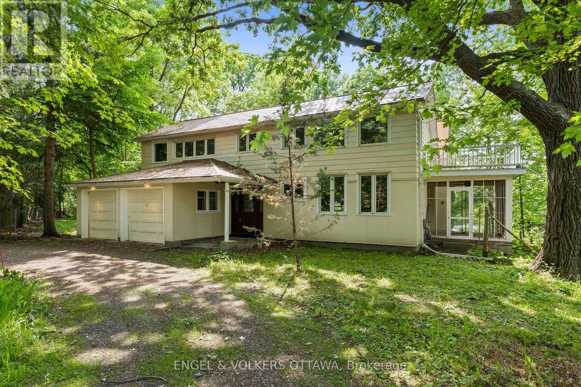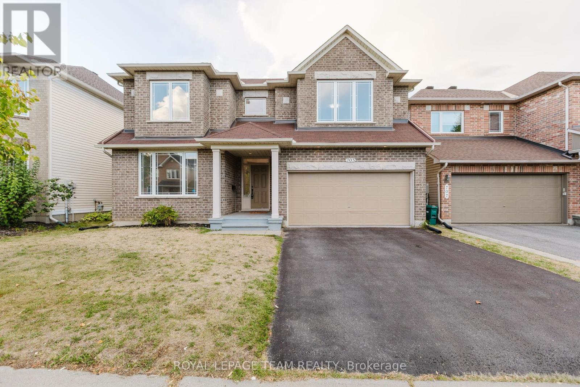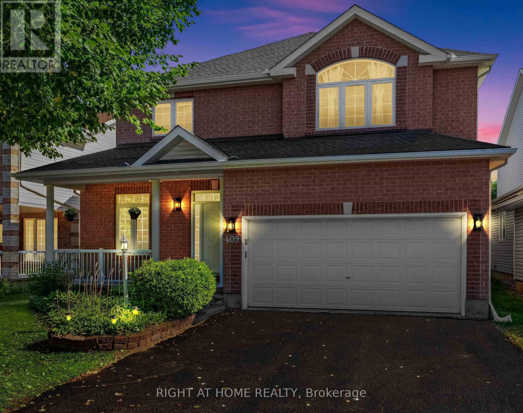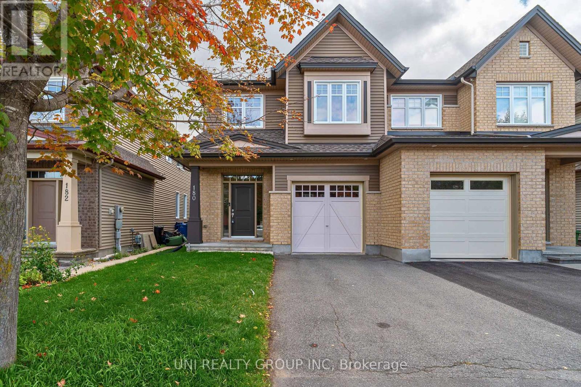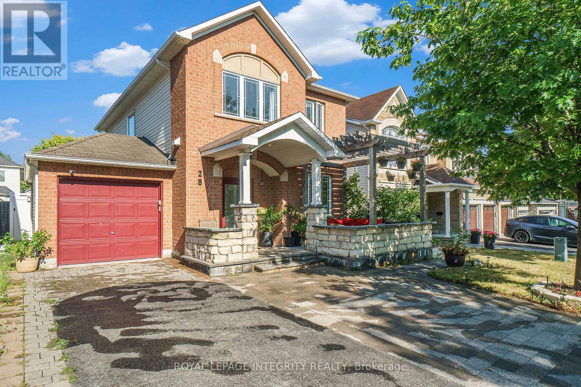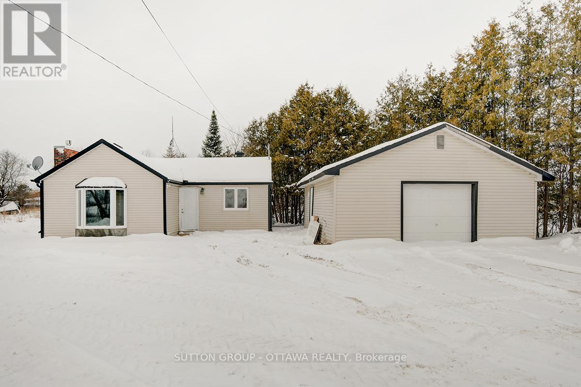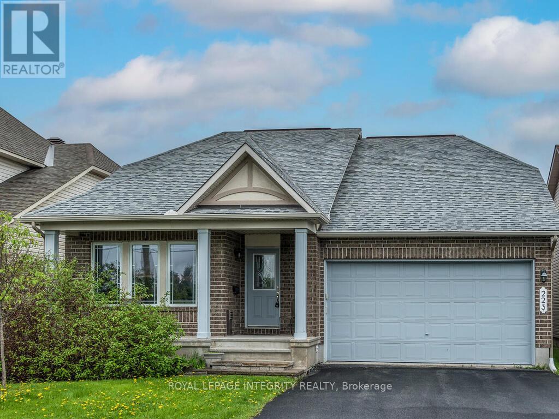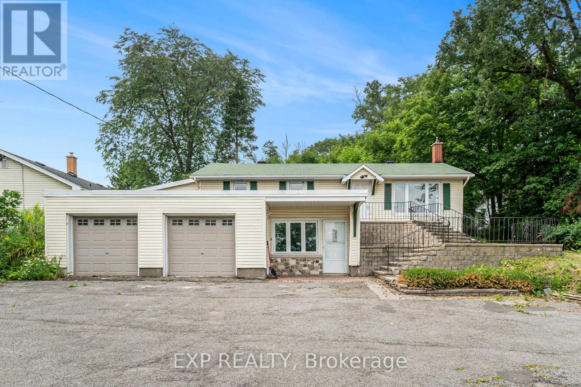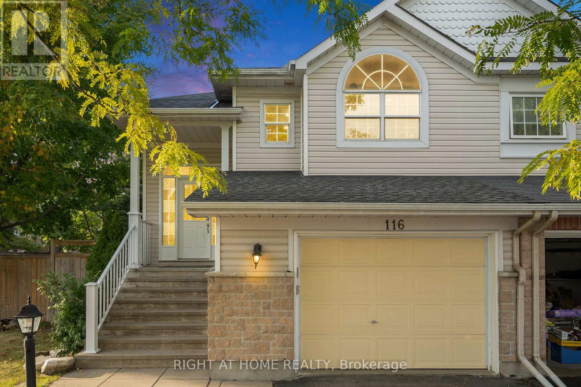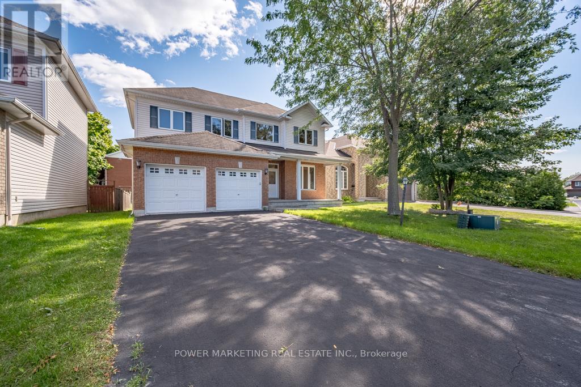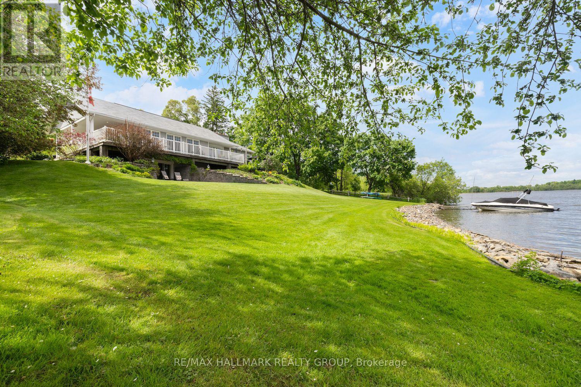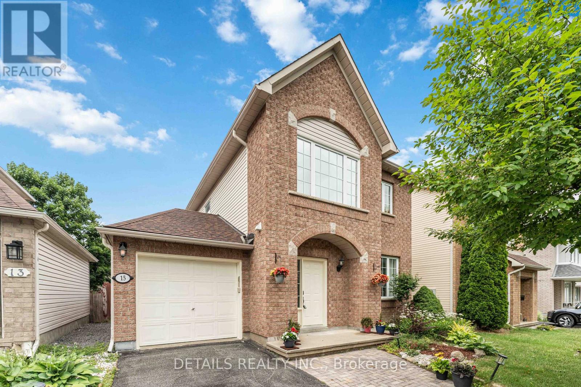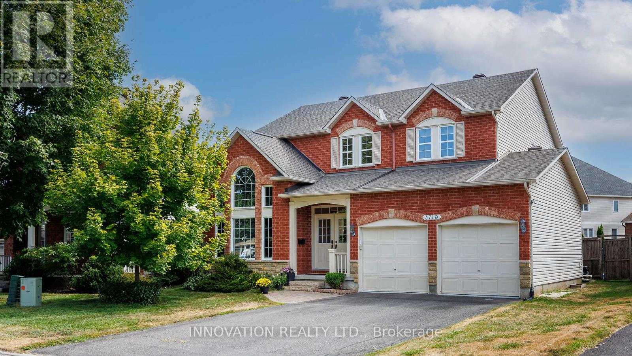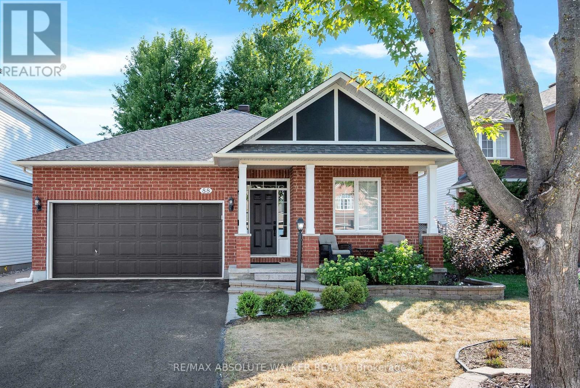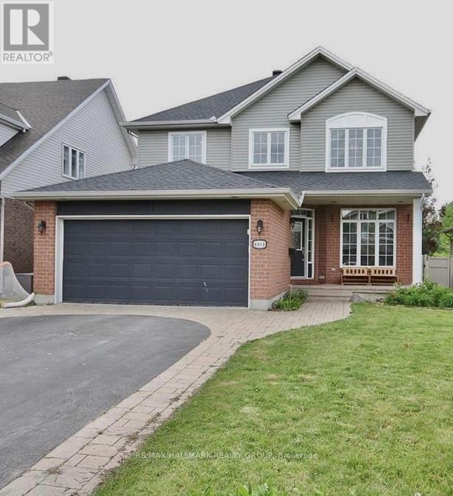Mirna Botros
613-600-26261087 Rocky Harbour Crescent - $697,000
1087 Rocky Harbour Crescent - $697,000
1087 Rocky Harbour Crescent
$697,000
2602 - Riverside South/Gloucester Glen
Ottawa, OntarioK1V1V4
3 beds
3 baths
5 parking
MLS#: X12342328Listed: about 2 months agoUpdated:13 days ago
Description
Welcome to 1087 Rocky Harbour Crescent. This well-maintained 3-bedroom, 3-bath single detached home is situated on a desirable lot and boasts fantastic curb appeal with an interlock walkway and landscaped front yard. Nestled in a mature, family-friendly neighbourhood, you'll enjoy close proximity to excellent schools, parks, scenic walking trails, public transit, and major shopping centres. The bright and functional main floor features a formal living and dining room, a cozy family room with a gas fireplace, and a sunny eat-in kitchen with ample cabinetry and counter space. Upstairs, the spacious primary bedroom offers a large walk-in closet and a 4-piece ensuite, complemented by two additional generously sized bedrooms and a full family bathroom. The finished lower level expands your living space with a comfortable recreation room featuring another gas fireplace, plus a large storage area. Step outside to the fully fenced backyard, complete with a sunny deck, garden beds, and attractive interlock perfect for entertaining or relaxing. This is a move-in ready home in a prime location you'll be proud to call your own. Roof 2017,Dishwasher&Fridge 2025 (id:58075)Details
Details for 1087 Rocky Harbour Crescent, Ottawa, Ontario- Property Type
- Single Family
- Building Type
- House
- Storeys
- 2
- Neighborhood
- 2602 - Riverside South/Gloucester Glen
- Land Size
- 29.6 x 105 FT
- Year Built
- -
- Annual Property Taxes
- $5,163
- Parking Type
- Attached Garage, No Garage
Inside
- Appliances
- Washer, Refrigerator, Dishwasher, Stove, Dryer
- Rooms
- 7
- Bedrooms
- 3
- Bathrooms
- 3
- Fireplace
- -
- Fireplace Total
- 2
- Basement
- Finished, Full
Building
- Architecture Style
- -
- Direction
- Earl Armstrong/Spratt
- Type of Dwelling
- house
- Roof
- -
- Exterior
- Brick, Vinyl siding
- Foundation
- Poured Concrete
- Flooring
- -
Land
- Sewer
- Sanitary sewer
- Lot Size
- 29.6 x 105 FT
- Zoning
- -
- Zoning Description
- -
Parking
- Features
- Attached Garage, No Garage
- Total Parking
- 5
Utilities
- Cooling
- Central air conditioning
- Heating
- Forced air, Natural gas
- Water
- Municipal water
Feature Highlights
- Community
- -
- Lot Features
- -
- Security
- -
- Pool
- -
- Waterfront
- -

