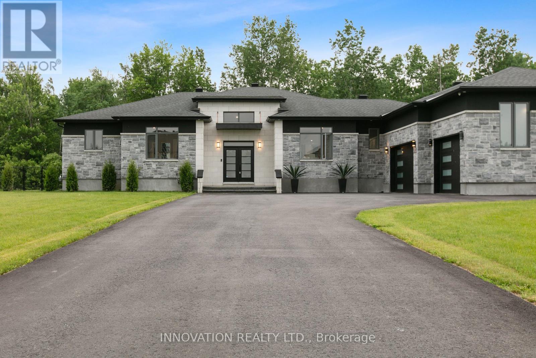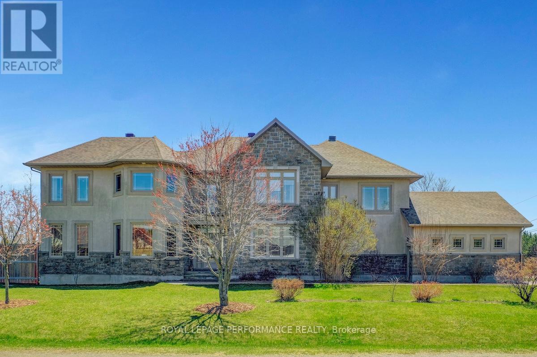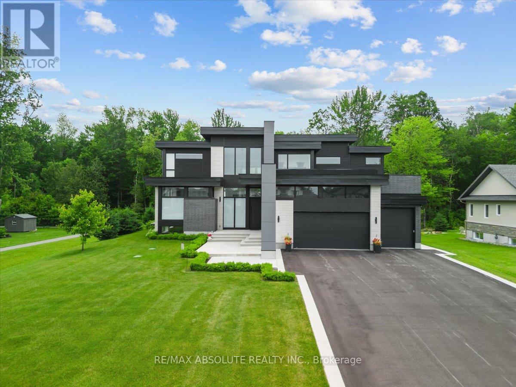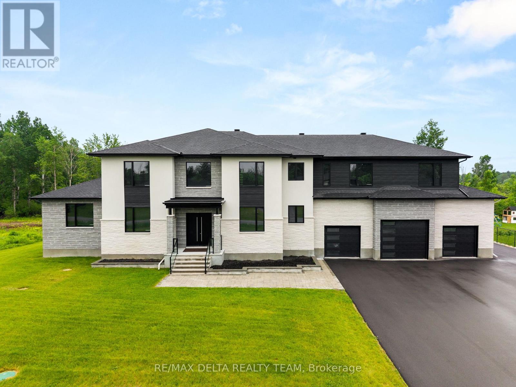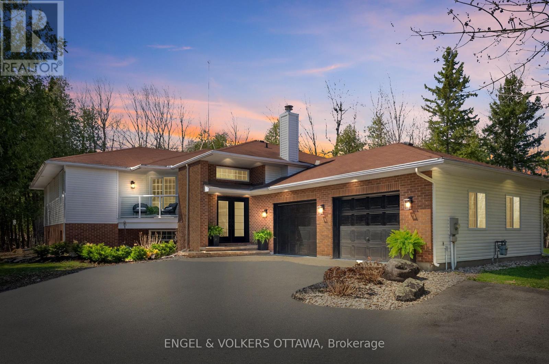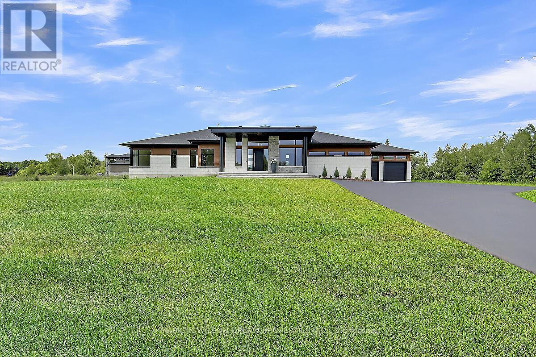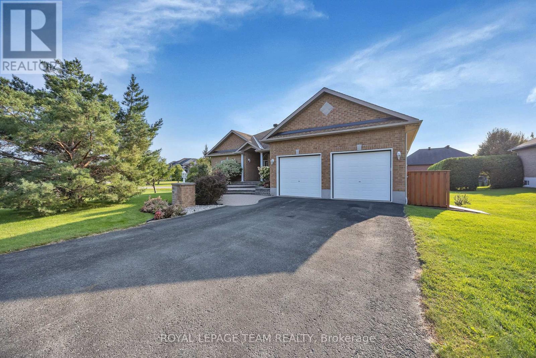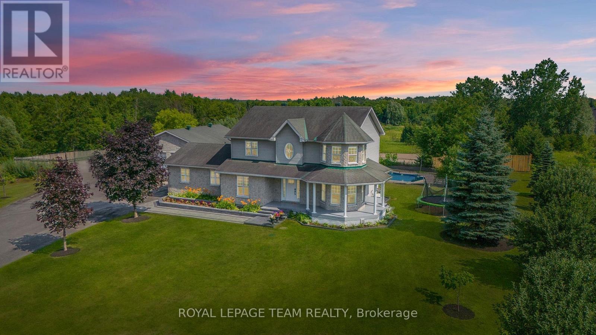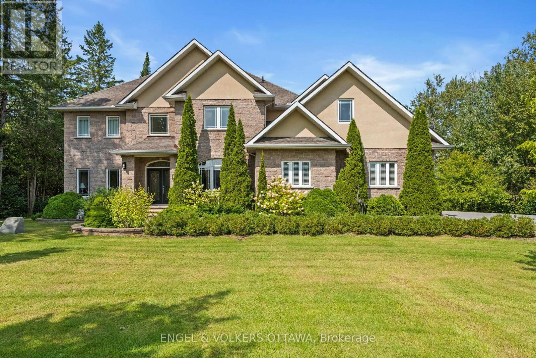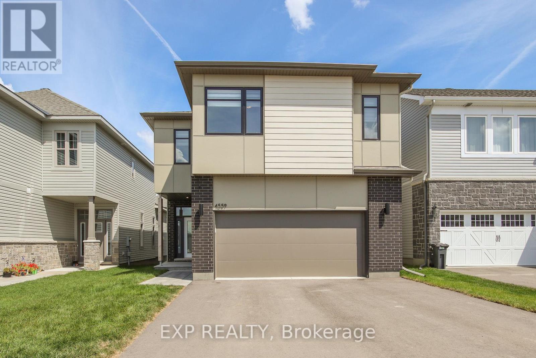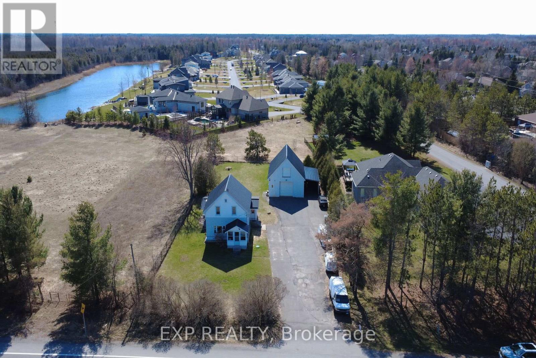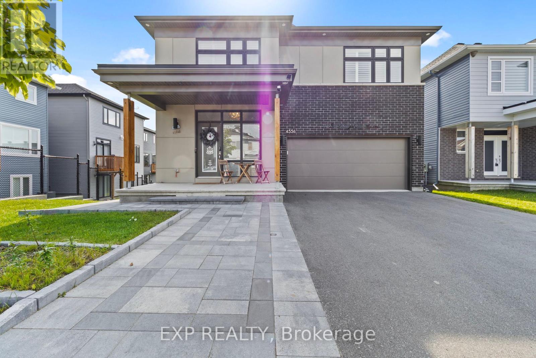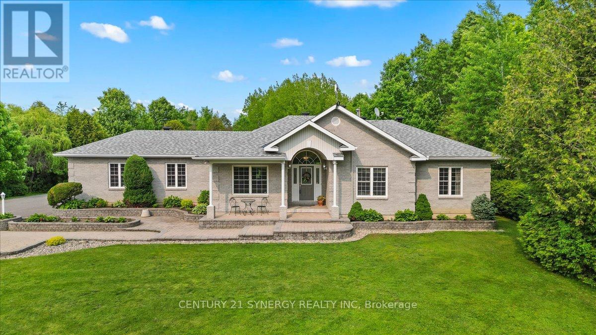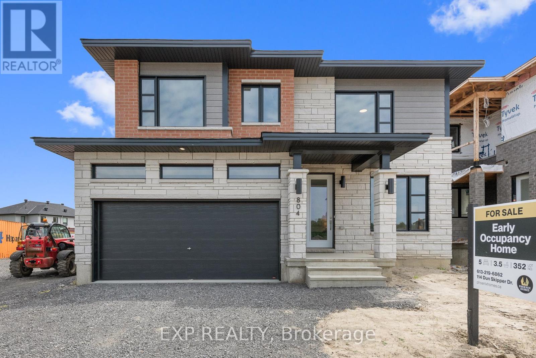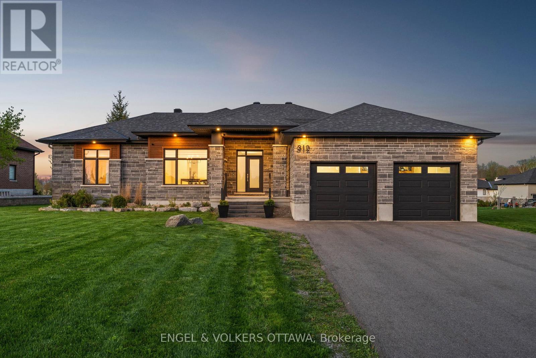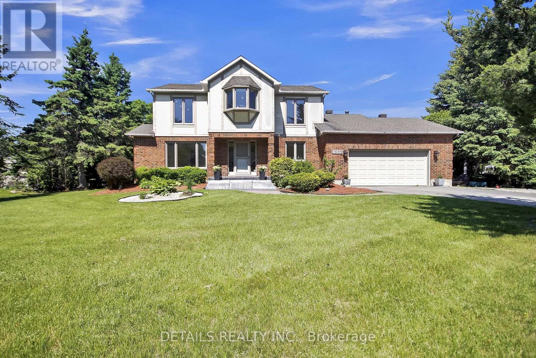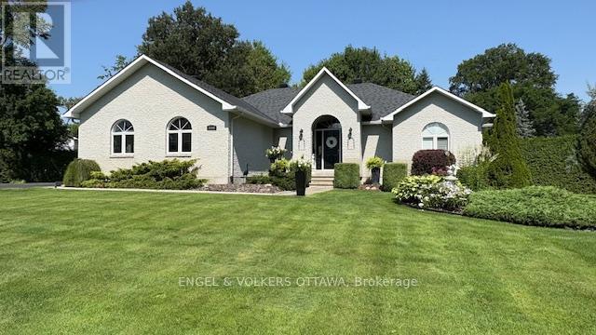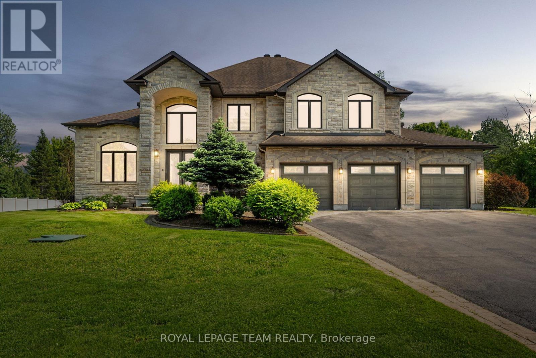Mirna Botros
613-600-26261280 Ben Royal Avenue - $989,900
1280 Ben Royal Avenue - $989,900
1280 Ben Royal Avenue
$989,900
1601 - Greely
Ottawa, OntarioK4P1A3
5 beds
3 baths
8 parking
MLS#: X12357068Listed: about 2 months agoUpdated:about 2 months ago
Description
PREPARE TO FALL IN LOVE! Absolute tranquility meets inspired family living! This meticulously maintained Greely home sits on an oversized PIE-SHAPED lot backing onto forest and nature path, soaking in sunlight from sunrise to sunset and offering complete privacy. Inside, find open yet refined living with rich Brazilian cherry hardwood floors, custom woodwork, an updated kitchen with a massive island, quartz countertops, high-end gas range stove and tons of cupboard space. A cozy family room equipped with a natural gas fireplace, and a formal living room that adjoins the dining room for seamless entertaining! The primary bedroom impresses with a massive walk-in closet and an updated ensuite, complemented by two other main-floor bedrooms and a renovated bathroom. The fully finished basement extends your lifestyle options with a spacious recreation area, home gym, and 2 ADDITIONAL BEDROOMS perfect for guests, or family! Storage is abundant throughout. In the backyard enjoy an above ground swimming pool and large yard perfect for outdoor entertaining! Located within easy reach of local parks, schools, and shopping! Upgraded 200 AMP electrical service! Irrigation system! Upgrades include: All new windows 2022, quartz counter tops in the kitchen & bathrooms 2022, tile in bathrooms 2022, carpet in basement 2022, potlights 2022, zebra + blackout blinds 2022, roof ~2018, pool pump 2024. Hot water tank is owned! (id:58075)Details
Details for 1280 Ben Royal Avenue, Ottawa, Ontario- Property Type
- Single Family
- Building Type
- House
- Storeys
- 1
- Neighborhood
- 1601 - Greely
- Land Size
- 97.4 x 263.3 FT
- Year Built
- -
- Annual Property Taxes
- $5,247
- Parking Type
- Attached Garage, Garage, Inside Entry
Inside
- Appliances
- Washer, Refrigerator, Dishwasher, Stove, Dryer, Freezer, Garage door opener, Garage door opener remote(s), Water Heater
- Rooms
- 19
- Bedrooms
- 5
- Bathrooms
- 3
- Fireplace
- -
- Fireplace Total
- 1
- Basement
- Finished, Full
Building
- Architecture Style
- Bungalow
- Direction
- Old Prescott, Mitch Owens
- Type of Dwelling
- house
- Roof
- -
- Exterior
- Brick, Vinyl siding
- Foundation
- Poured Concrete
- Flooring
- Tile, Hardwood
Land
- Sewer
- Septic System
- Lot Size
- 97.4 x 263.3 FT
- Zoning
- -
- Zoning Description
- V1I
Parking
- Features
- Attached Garage, Garage, Inside Entry
- Total Parking
- 8
Utilities
- Cooling
- Central air conditioning
- Heating
- Forced air, Natural gas
- Water
- Drilled Well
Feature Highlights
- Community
- -
- Lot Features
- -
- Security
- -
- Pool
- Above ground pool
- Waterfront
- -
