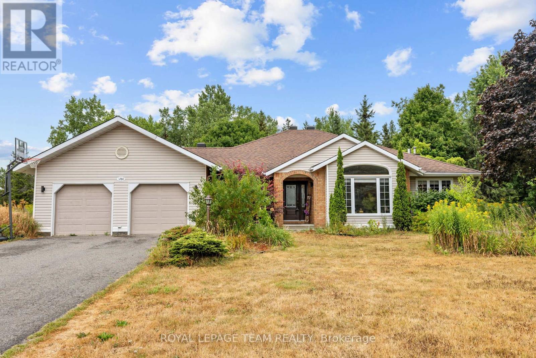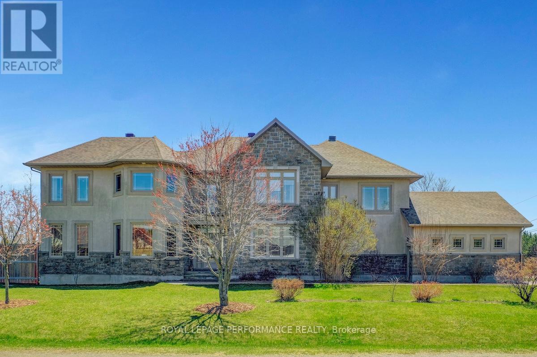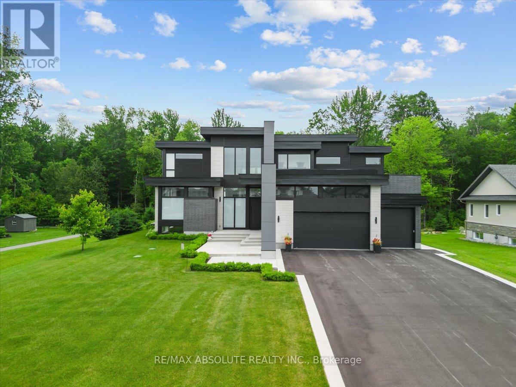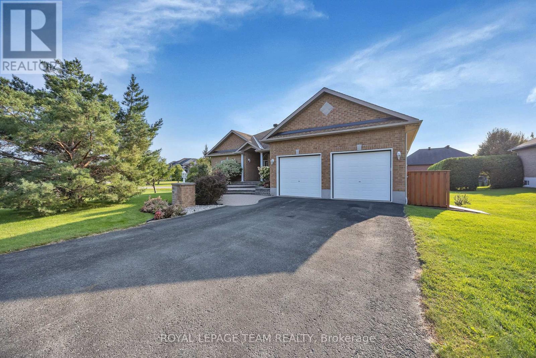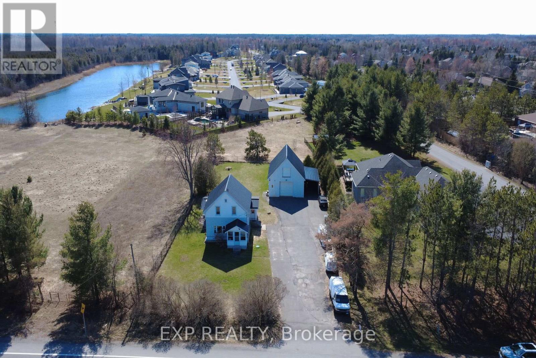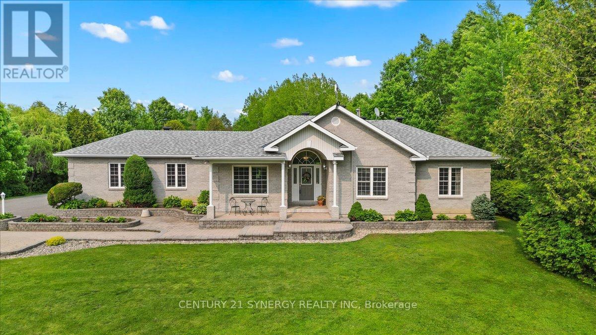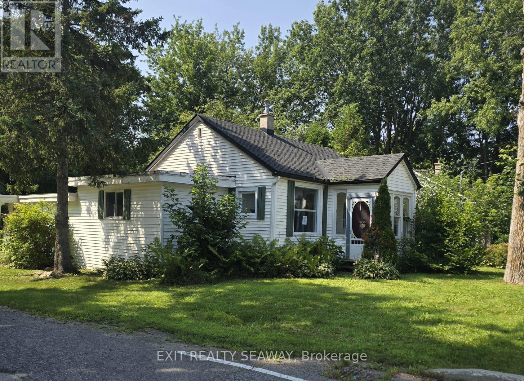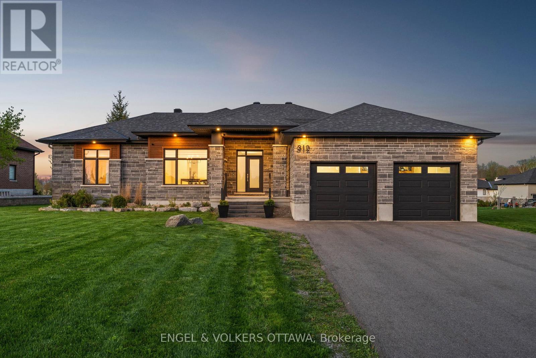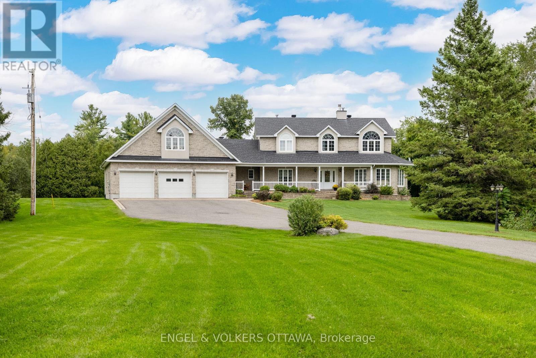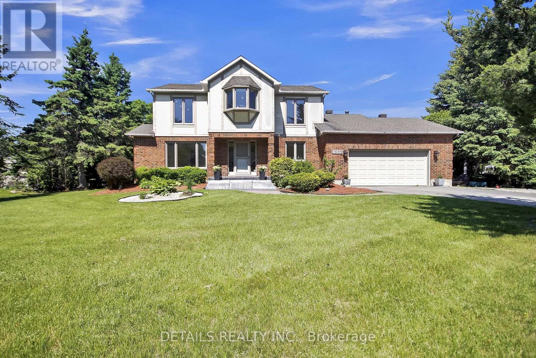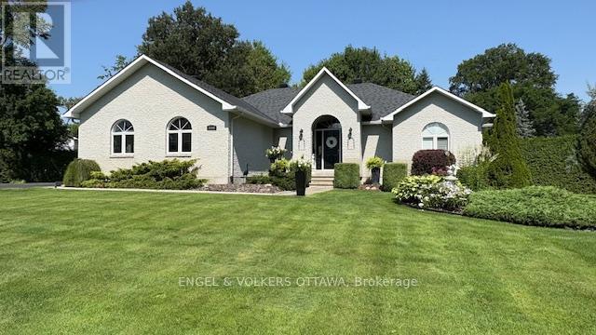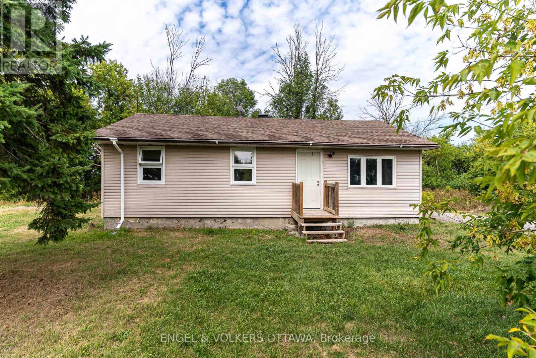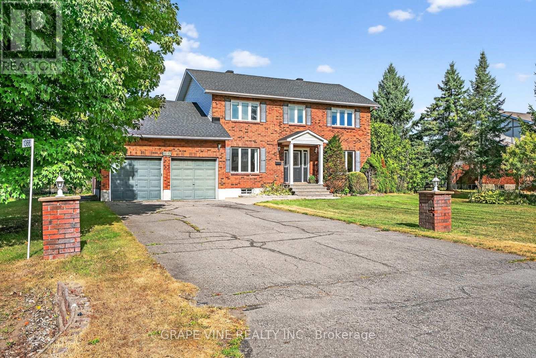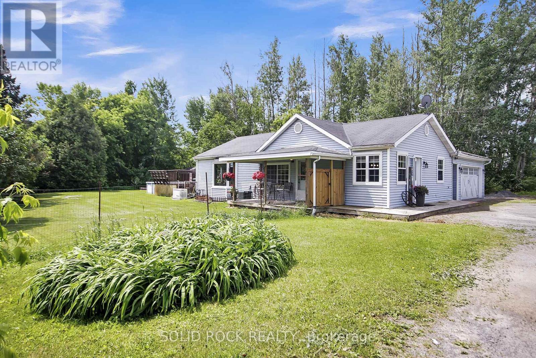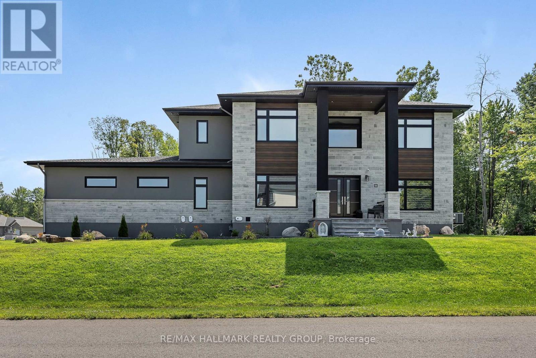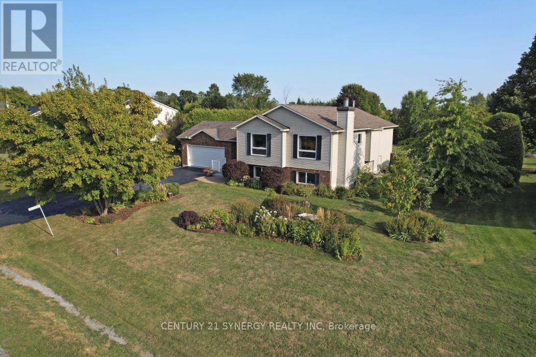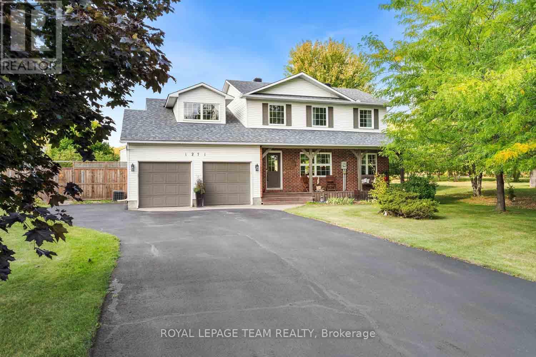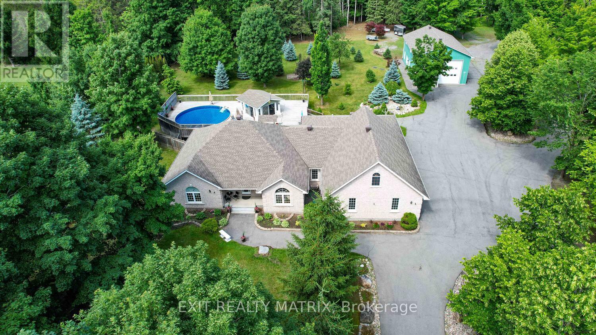Mirna Botros
613-600-26267359 Marcella Drive - $1,095,000
7359 Marcella Drive - $1,095,000
7359 Marcella Drive
$1,095,000
1605 - Osgoode Twp North of Reg Rd 6
Ottawa, OntarioK4P1P7
5 beds
3 baths
8 parking
MLS#: X12149270Listed: 5 months agoUpdated:3 months ago
Description
Welcome to 7359 Marcella Drive, a private 2-acre retreat in Greely on a quiet no-through-traffic street. This lovely 5-bedroom, 3-bathroom home has seen over $120,000 in upgrades, including popcorn ceiling removal ($7,000), outdoor vinyl siding w/ upgraded urethane protectant, front door replacement ($10,000), garage finishes ($9,000), renovation of primary bathroom ($15,000) with approximately an additional ($69,450) in updates throughout. Open-concept main level features hardwood floors, large windows, gas fireplace, laundry & access to a wrap-around, partly screened-in deck. Kitchen includes white cabinetry, tiled floors, granite countertops, ample storage, & generous counter space for cooking & entertaining. Primary bedroom sits on right wing w/ ensuite, his/hers closets, while two additional bedrooms & full bathroom are on opposite side. A few steps down, walkout lower level offers family & games room w/ wall-to-wall windows, second gas fireplace, two eligible bedrooms, & a two-piece bathroom, where a tub or shower could easily be installed. Heated garage ($5000 HAWT DAWG Gas Heater for 2000 sq ft ) is a handy persons dream retreat with custom epoxy flooring ($3400). Improvements at every turn! Outside offers privacy surrounded by mature trees, no rear neighbors, firepit for evenings w/ friends. Located close to golf, walking paths, schools, & everyday amenities. "Privacy, Perfection, and Peace of Mind Where Refined Living Meets Tranquil Surroundings" (id:58075)Details
Details for 7359 Marcella Drive, Ottawa, Ontario- Property Type
- Single Family
- Building Type
- House
- Storeys
- 1
- Neighborhood
- 1605 - Osgoode Twp North of Reg Rd 6
- Land Size
- 282.6 x 318.3 FT
- Year Built
- -
- Annual Property Taxes
- $5,317
- Parking Type
- Garage
Inside
- Appliances
- Washer, Refrigerator, Central Vacuum, Dishwasher, Stove, Dryer, Microwave, Water Treatment, Hood Fan, Garage door opener remote(s), Water Heater
- Rooms
- 8
- Bedrooms
- 5
- Bathrooms
- 3
- Fireplace
- -
- Fireplace Total
- 2
- Basement
- Finished, Full, Walk out
Building
- Architecture Style
- Raised bungalow
- Direction
- Marcella Road and Greys Creek Road
- Type of Dwelling
- house
- Roof
- -
- Exterior
- Brick, Vinyl siding
- Foundation
- Concrete
- Flooring
- -
Land
- Sewer
- Septic System
- Lot Size
- 282.6 x 318.3 FT
- Zoning
- -
- Zoning Description
- -
Parking
- Features
- Garage
- Total Parking
- 8
Utilities
- Cooling
- Central air conditioning
- Heating
- Forced air, Natural gas
- Water
- -
Feature Highlights
- Community
- School Bus
- Lot Features
- Cul-de-sac, Wooded area, Irregular lot size, Flat site, Dry, Paved yard, Carpet Free
- Security
- Alarm system, Smoke Detectors
- Pool
- -
- Waterfront
- -
