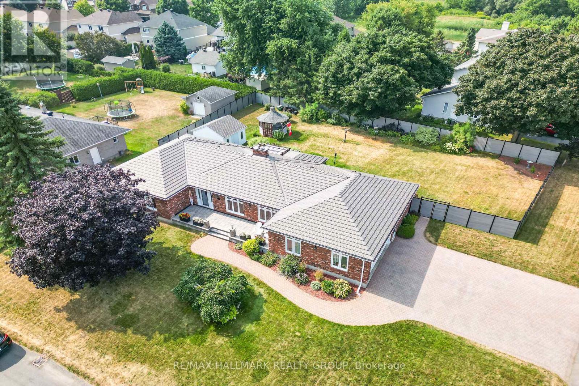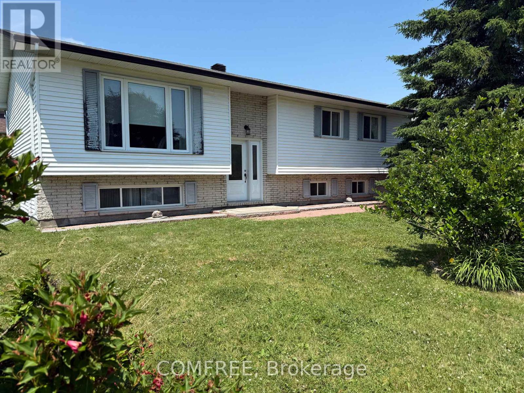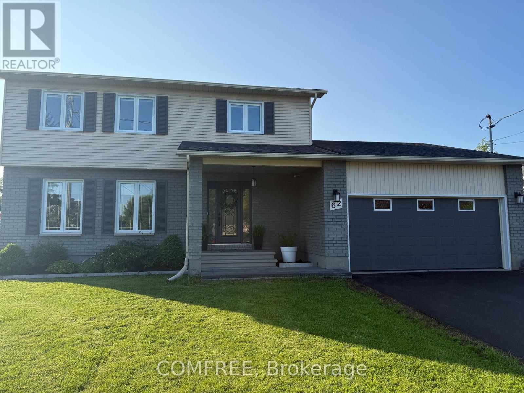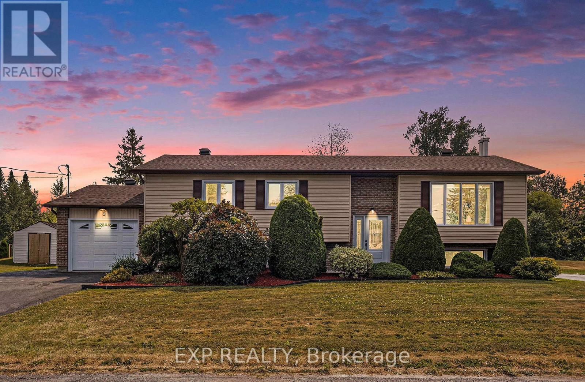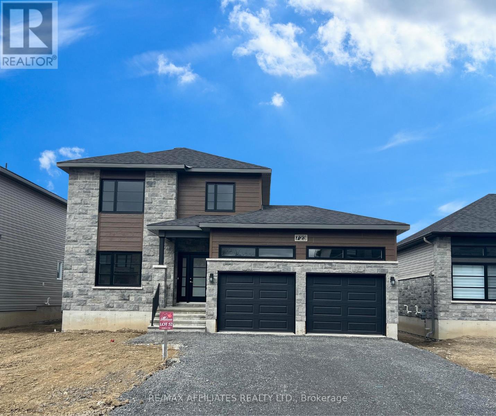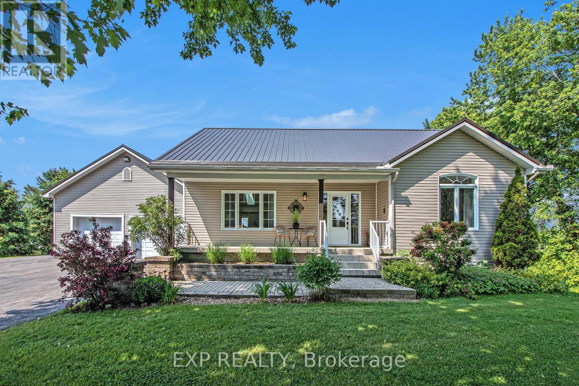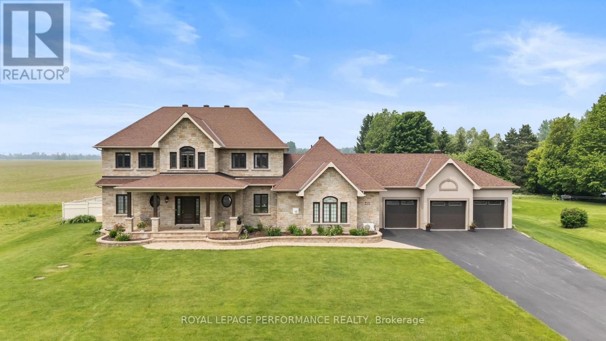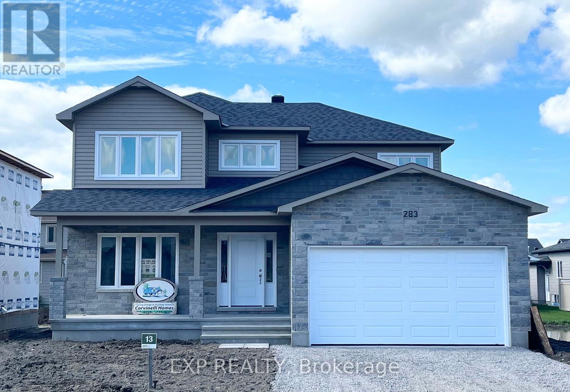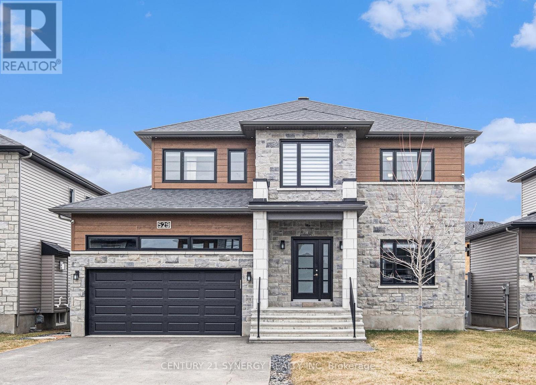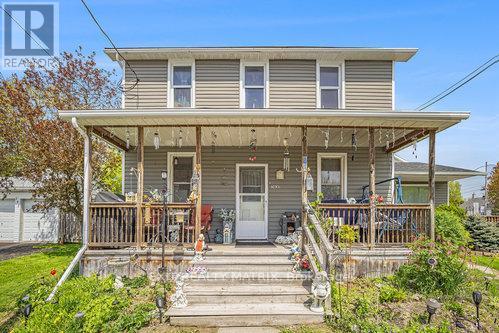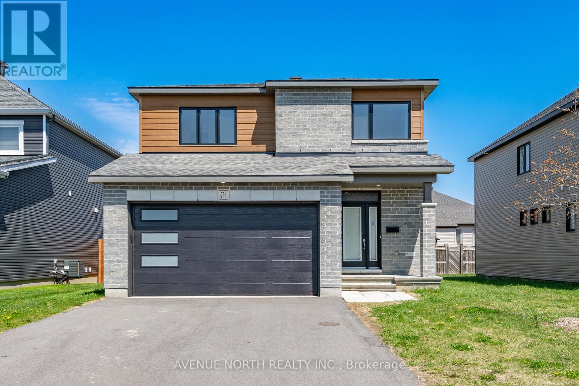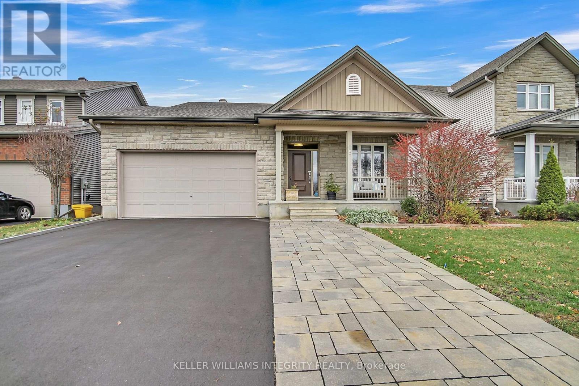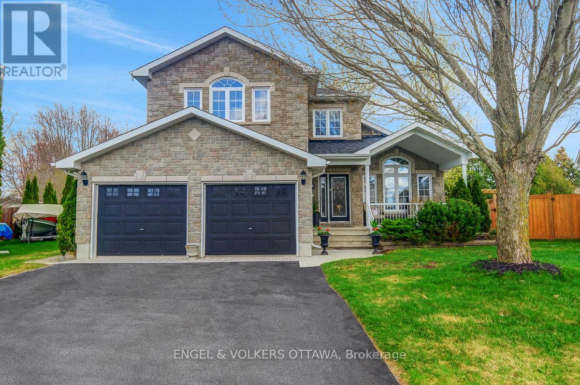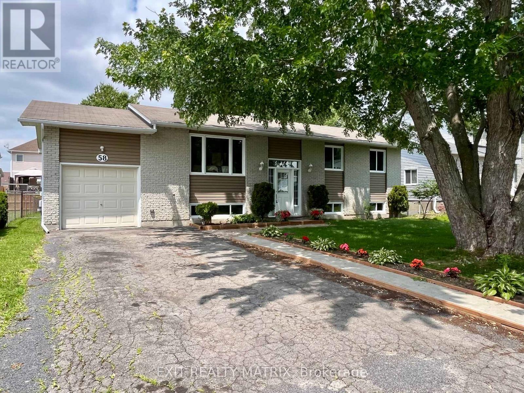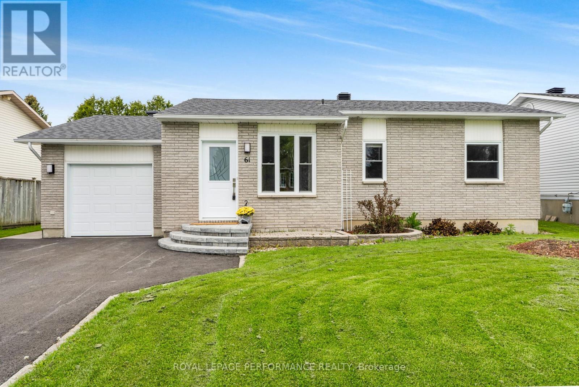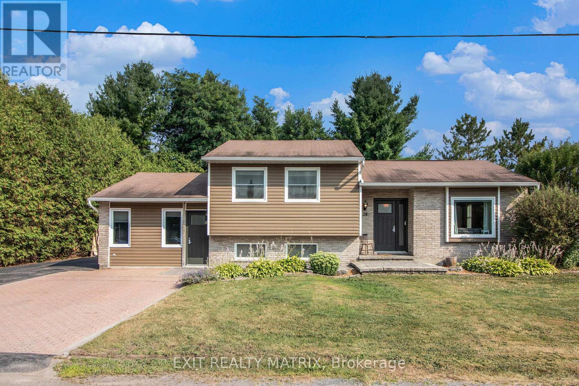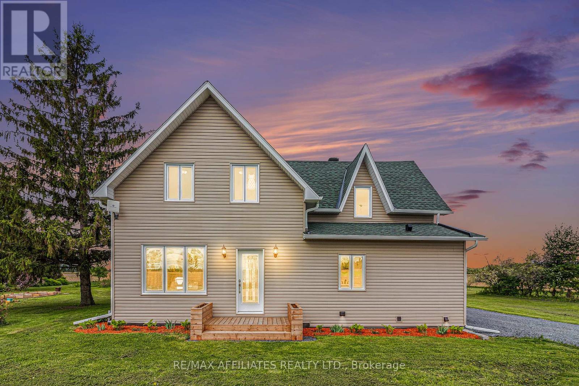Mirna Botros
613-600-2626281 Moisson Street - $605,000
281 Moisson Street - $605,000
281 Moisson Street
$605,000
602 - Embrun
Russell, OntarioK0A1W0
3 beds
2 baths
5 parking
MLS#: X12344852Listed: 1 day agoUpdated:1 day ago
Description
OPEN HOUSE Saturday August 16, 11-1pm. Fall in love the moment you step inside this light-drenched 2-storey semi-detached home, where soaring openness and refined design set the stage for exceptional living. The main floor flows effortlessly, with an airy open-concept layout that begs for both lively gatherings and quiet evenings in. The chefs kitchen is pure perfection with an abundance of custom cabinetry, generous counter space, and a stunning island crowned with a waterfall granite countertop that will have everyone gathering around. From the dining room, patio doors invite you to a brand-new back deck, perfect for sunset dinners and weekend BBQs. Main floor laundry and a stylish 2-piece bath add everyday ease. Ascend the grand staircase to a breathtaking second level, where a dramatic mezzanine overlooks the lower level, letting natural light pour through and creating that airy, connected feeling. Three inviting bedrooms await, including a dreamy primary suite with direct cheater access to the spa-inspired 5-piece bathroom the perfect blend of convenience and luxury. The unfinished lower level is brimming with potential, a blank canvas for your personal vision. Outside, your massive private fenced yard is a true retreat, with endless space for entertaining, play, or simply soaking in the sunshine. The brand-new 8x10 garden shed is the perfect finishing touch. This is more than a home, its a lifestyle upgrade, ready to impress at every turn. (id:58075)Details
Details for 281 Moisson Street, Russell, Ontario- Property Type
- Single Family
- Building Type
- House
- Storeys
- 2
- Neighborhood
- 602 - Embrun
- Land Size
- 35.5 x 136.5 FT
- Year Built
- -
- Annual Property Taxes
- $4,236
- Parking Type
- Attached Garage, Garage
Inside
- Appliances
- Washer, Refrigerator, Dishwasher, Stove, Dryer, Hood Fan, Furniture, Window Coverings, Water Heater
- Rooms
- 12
- Bedrooms
- 3
- Bathrooms
- 2
- Fireplace
- -
- Fireplace Total
- -
- Basement
- Unfinished, Full
Building
- Architecture Style
- -
- Direction
- Hydrid & Moisson
- Type of Dwelling
- house
- Roof
- -
- Exterior
- Brick, Vinyl siding
- Foundation
- Poured Concrete
- Flooring
- -
Land
- Sewer
- Sanitary sewer
- Lot Size
- 35.5 x 136.5 FT
- Zoning
- -
- Zoning Description
- -
Parking
- Features
- Attached Garage, Garage
- Total Parking
- 5
Utilities
- Cooling
- Central air conditioning, Air exchanger
- Heating
- Forced air, Natural gas
- Water
- Municipal water
Feature Highlights
- Community
- School Bus, Community Centre
- Lot Features
- -
- Security
- -
- Pool
- -
- Waterfront
- -

