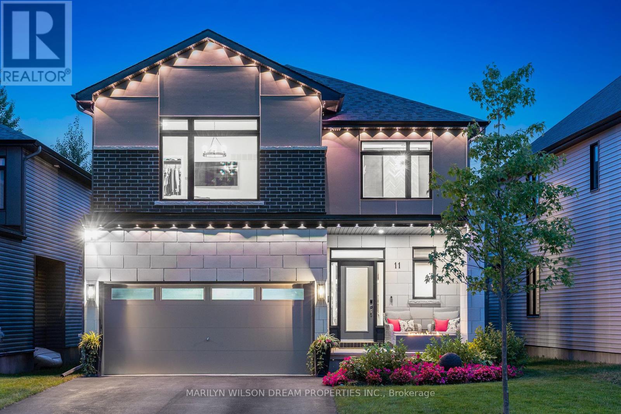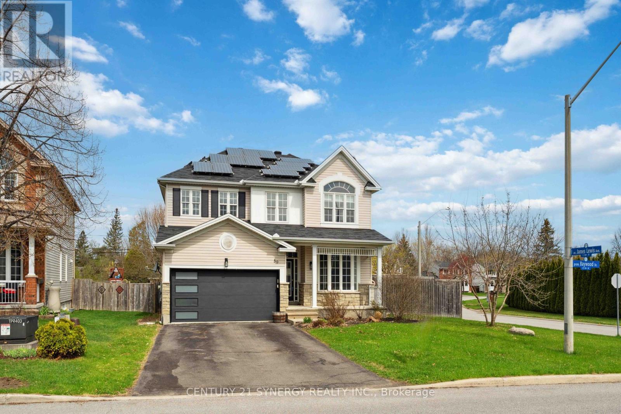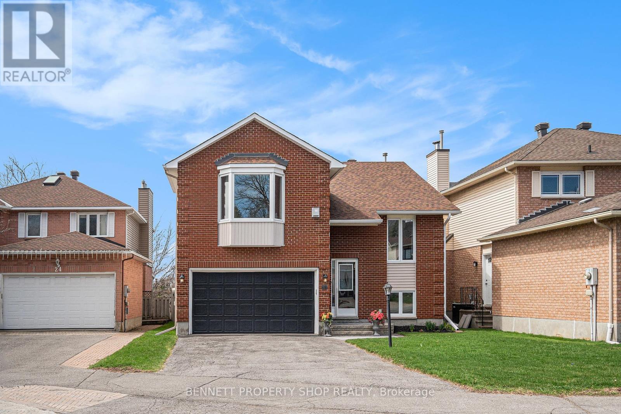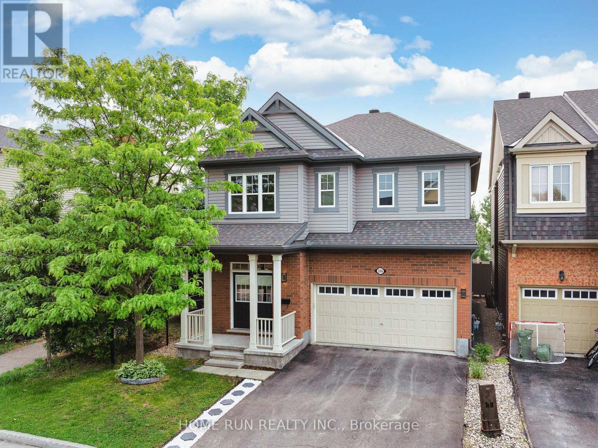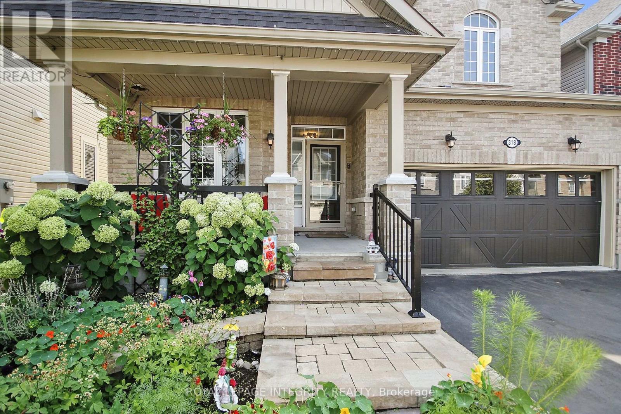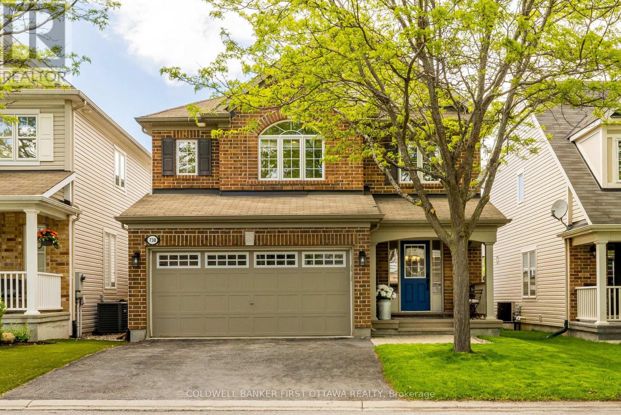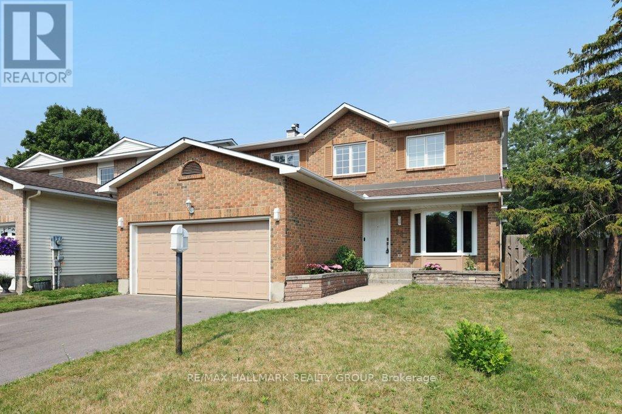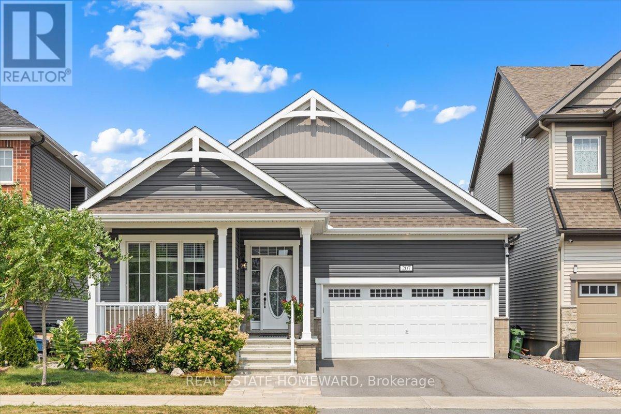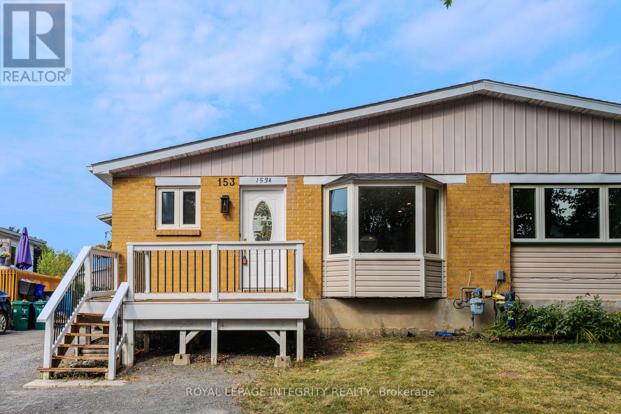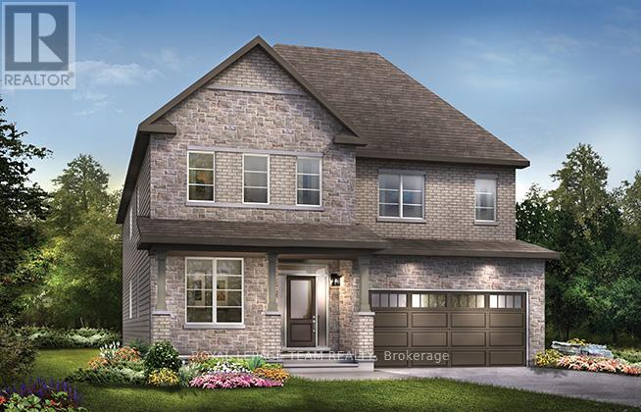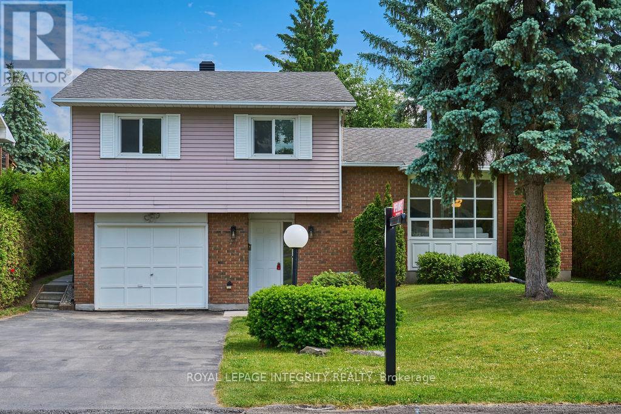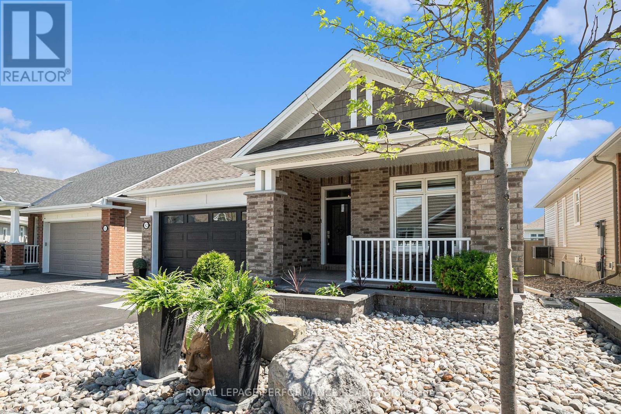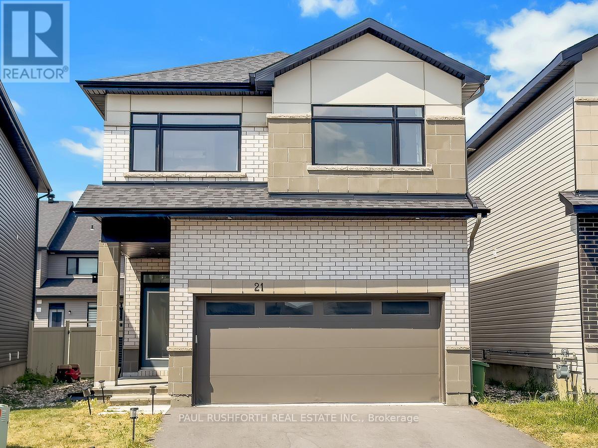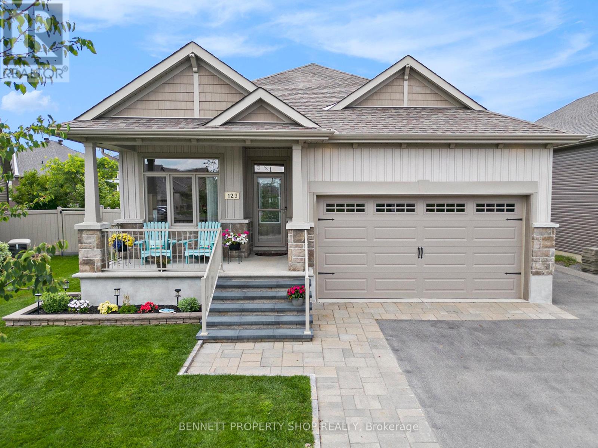Mirna Botros
613-600-262611 Mendoza Way - $845,000
11 Mendoza Way - $845,000
11 Mendoza Way
$845,000
9010 - Kanata - Emerald Meadows/Trailwest
Ottawa, OntarioK2S1B6
4 beds
3 baths
6 parking
MLS#: X12343319Listed: 1 day agoUpdated:about 18 hours ago
Description
Experience Refined Living in Bridlewood Trails One of the Largest Models in the Community! Step into this stunning 4-bedroom, 3-bath Claridge Homes masterpiece offering over 3,000 sq. ft. of luxurious living in the prestigious, family-friendly Bridlewood Trails. The sun-filled open-concept main floor features gleaming hardwood, upgraded tile, and expansive windows. The chef-inspired kitchen boasts quartz counters, designer backsplash, premium stainless steel appliances, and a large island flowing into the spacious living area with cozy gas fireplace. Sliding doors lead to a fully fenced, good size backyard perfect for entertaining or relaxing.Upstairs, the primary suite offers a massive walk-in closet and spa-like 5-piece ensuite. Three additional bedrooms, another 5-piece bath, and a second-floor laundry add comfort and convenience.The fully finished lower level with oversized windows provides endless options home gym, office, media room, or play area. Prime location: steps to three new schools, minutes to Walmart, Costco, Superstore, Amazon, Kanata's tech hub, parks, trails, and transit. This home blends elegance, space, and convenience move-in ready and waiting for you! Book your private showing today. (id:58075)Details
Details for 11 Mendoza Way, Ottawa, Ontario- Property Type
- Single Family
- Building Type
- House
- Storeys
- 2
- Neighborhood
- 9010 - Kanata - Emerald Meadows/Trailwest
- Land Size
- 31.7 x 98.5 FT
- Year Built
- -
- Annual Property Taxes
- $6,133
- Parking Type
- Attached Garage, Garage
Inside
- Appliances
- Washer, Refrigerator, Water meter, Dishwasher, Stove, Dryer, Hood Fan
- Rooms
- 11
- Bedrooms
- 4
- Bathrooms
- 3
- Fireplace
- -
- Fireplace Total
- -
- Basement
- Finished, N/A
Building
- Architecture Style
- -
- Direction
- Terry Fox D/Eagelson Rd
- Type of Dwelling
- house
- Roof
- -
- Exterior
- Brick, Stone
- Foundation
- Concrete
- Flooring
- Tile, Hardwood
Land
- Sewer
- Sanitary sewer
- Lot Size
- 31.7 x 98.5 FT
- Zoning
- -
- Zoning Description
- -
Parking
- Features
- Attached Garage, Garage
- Total Parking
- 6
Utilities
- Cooling
- Central air conditioning
- Heating
- Forced air, Natural gas
- Water
- Municipal water
Feature Highlights
- Community
- -
- Lot Features
- -
- Security
- -
- Pool
- -
- Waterfront
- -


