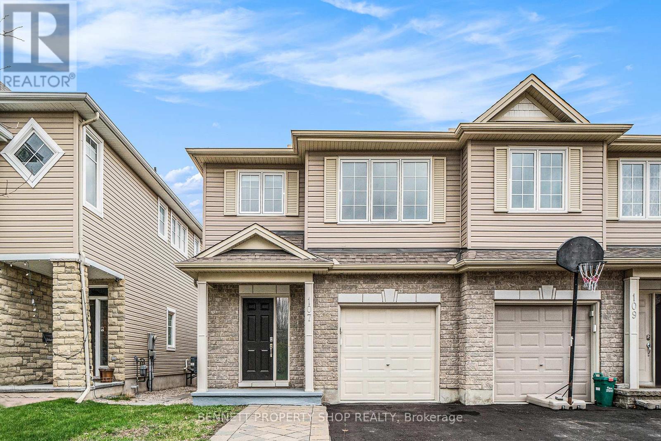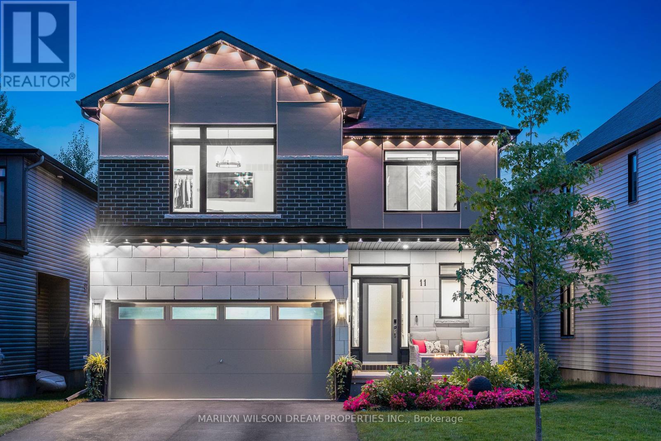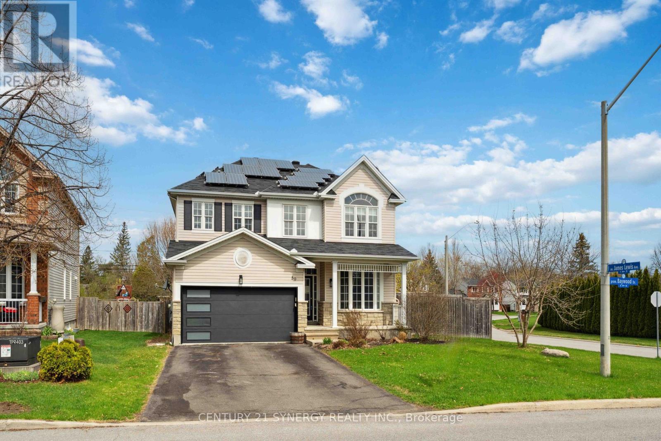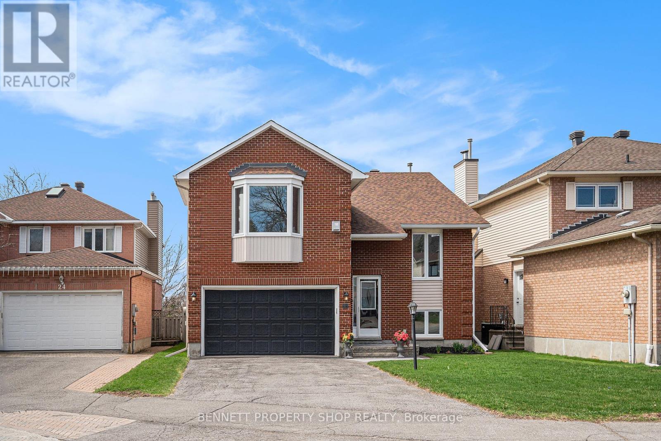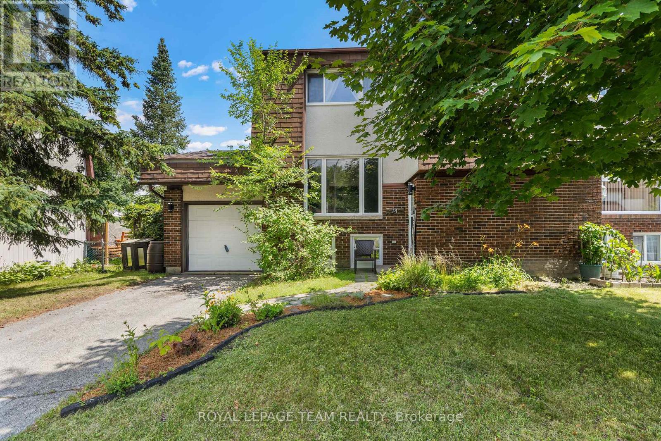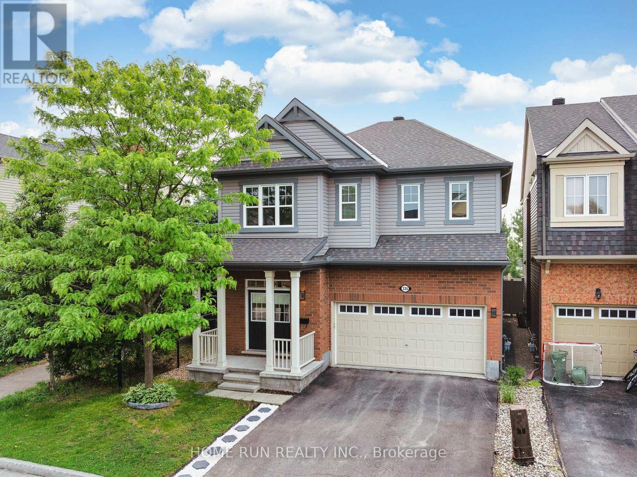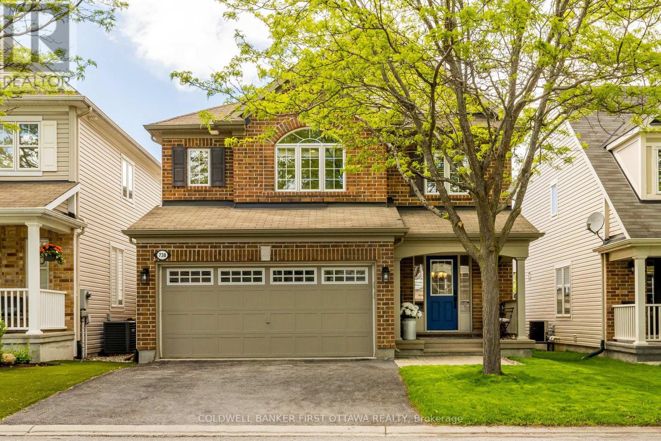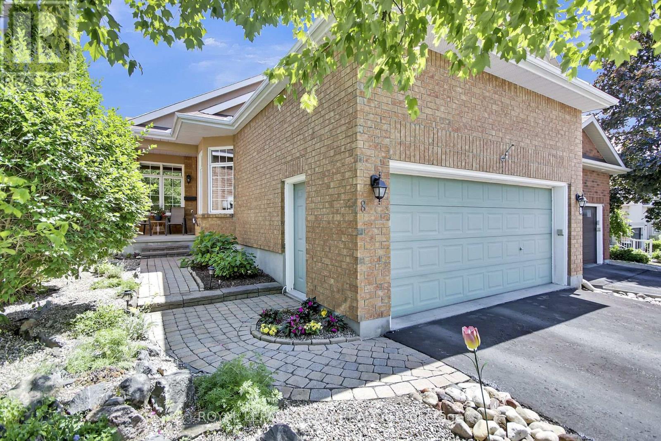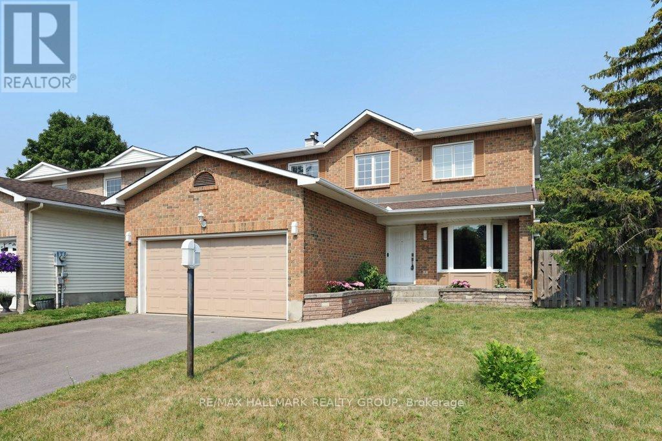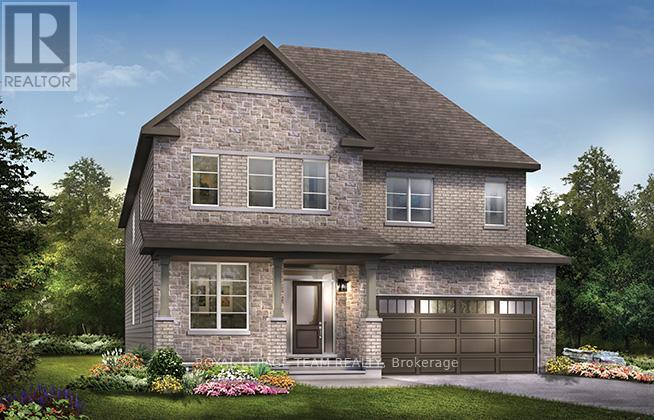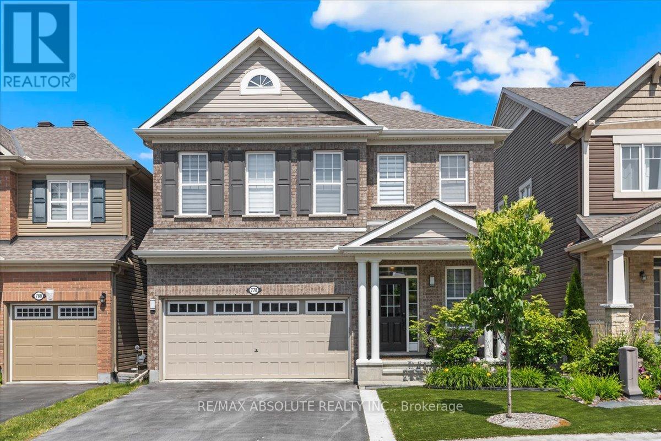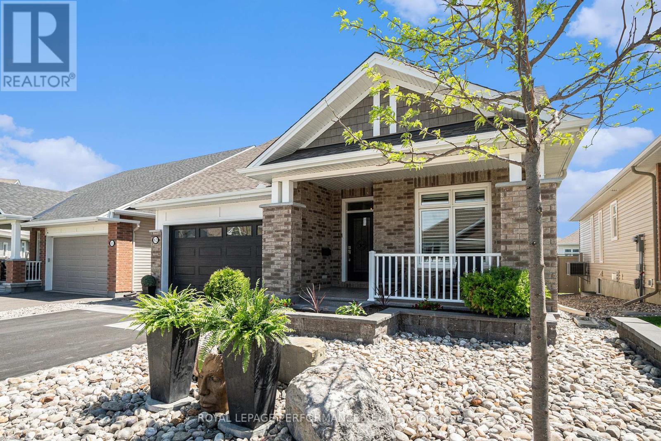Mirna Botros
613-600-2626153 Glamorgan Drive - $719,000
153 Glamorgan Drive - $719,000
153 Glamorgan Drive
$719,000
9003 - Kanata - Glencairn/Hazeldean
Ottawa, OntarioK2L1R7
4 beds
2 baths
3 parking
MLS#: X12342663Listed: about 15 hours agoUpdated:about 11 hours ago
Description
Extensively renovated and freshly painted! Attention first-time buyers and savvy investors this is your chance to enter the market with an affordable, well-maintained semi-detached 3-bedroom bungalow featuring a LEGAL 1-bedroom Secondary Dwelling Unit (SDU) in the basement. The main level offers an open-concept floor plan with a bright living room featuring bay windows, a dining area with pot lights, and an upgraded kitchen with a central island, quartz countertops, and high-end stainless steel appliances. Additional highlights include a main-floor laundry room and direct access to a large backyard complete with a large storage shed. A separate entrance leads to the legal 1-bedroom basement apartment with in-unit laundry. The basement is currently rented for $1,500/month, while the upstairs unit has rental potential of $2,500/month offering $4,000/month in total gross income. Both units are in impeccable condition, live upstairs and rent the lower unit to help offset your mortgage or rent both for maximum returns and strong monthly cash flow. A true turnkey opportunity! (id:58075)Details
Details for 153 Glamorgan Drive, Ottawa, Ontario- Property Type
- Single Family
- Building Type
- House
- Storeys
- 1
- Neighborhood
- 9003 - Kanata - Glencairn/Hazeldean
- Land Size
- 35 x 100 FT
- Year Built
- -
- Annual Property Taxes
- $3,800
- Parking Type
- No Garage
Inside
- Appliances
- Dishwasher, Dryer, Two stoves, Two Washers, Two Refrigerators
- Rooms
- 10
- Bedrooms
- 4
- Bathrooms
- 2
- Fireplace
- -
- Fireplace Total
- -
- Basement
- Finished, Full
Building
- Architecture Style
- Bungalow
- Direction
- South on Terry Fox from 417. Left on Castlefrank. Right on Glamorgan
- Type of Dwelling
- house
- Roof
- -
- Exterior
- Brick
- Foundation
- Poured Concrete
- Flooring
- -
Land
- Sewer
- Sanitary sewer
- Lot Size
- 35 x 100 FT
- Zoning
- -
- Zoning Description
- R2C
Parking
- Features
- No Garage
- Total Parking
- 3
Utilities
- Cooling
- Central air conditioning
- Heating
- Forced air, Natural gas
- Water
- Municipal water
Feature Highlights
- Community
- -
- Lot Features
- -
- Security
- -
- Pool
- -
- Waterfront
- -
