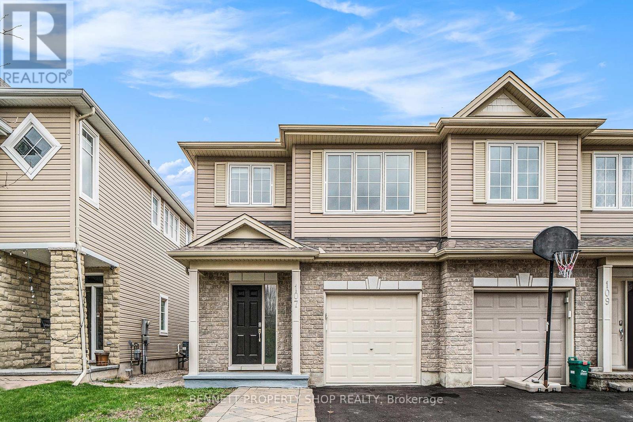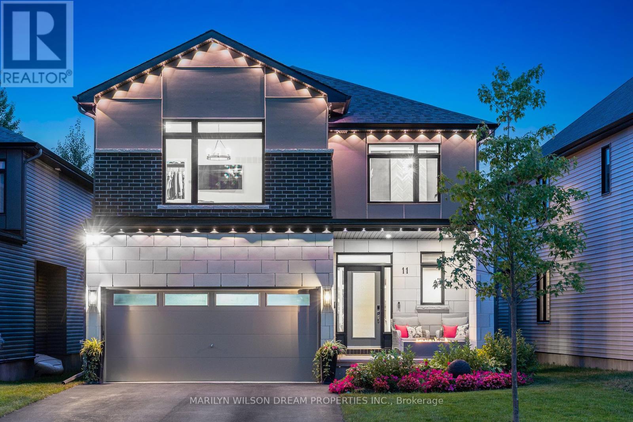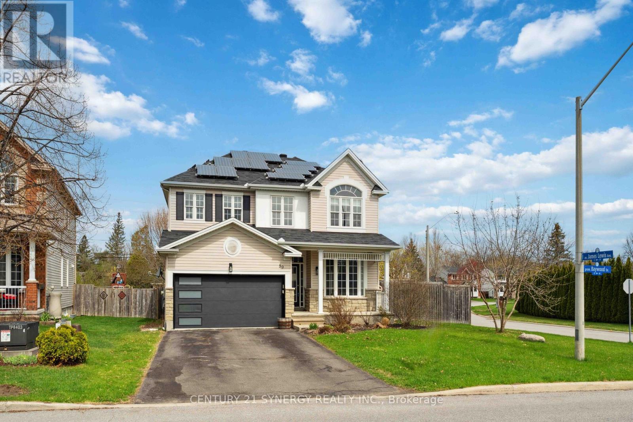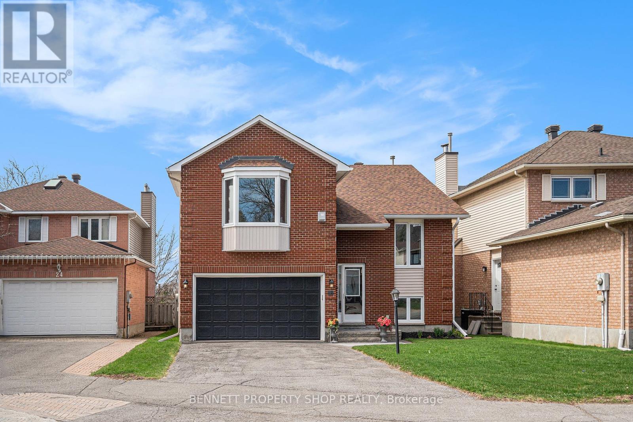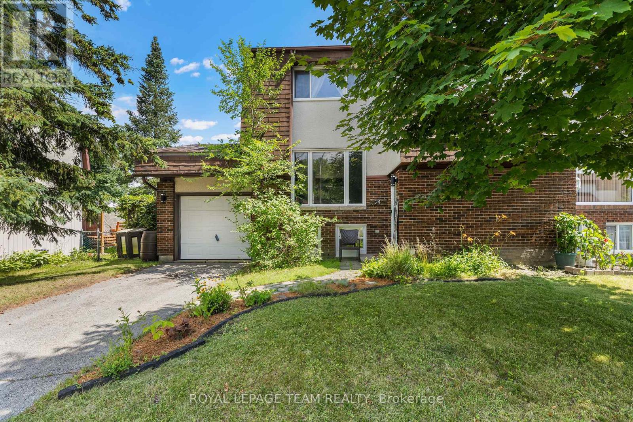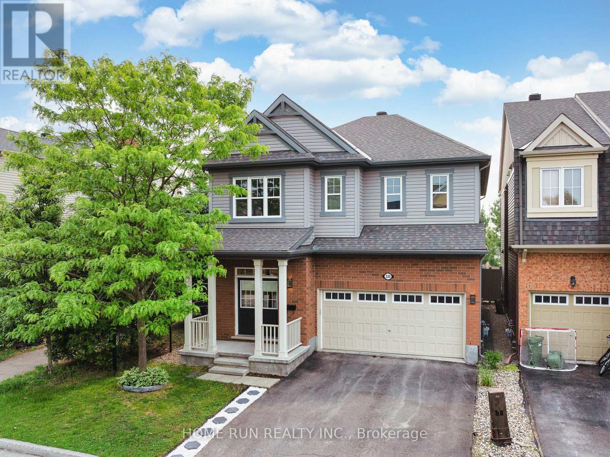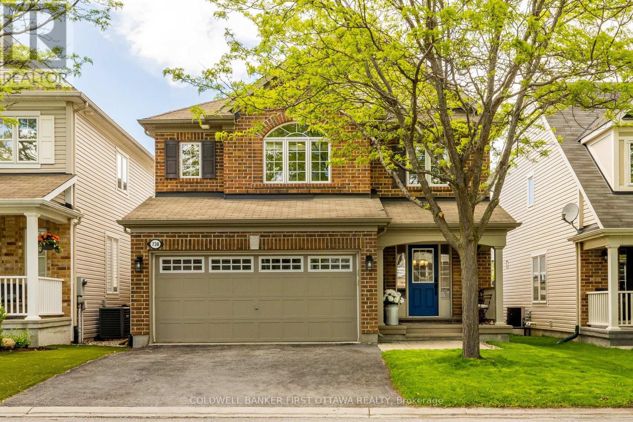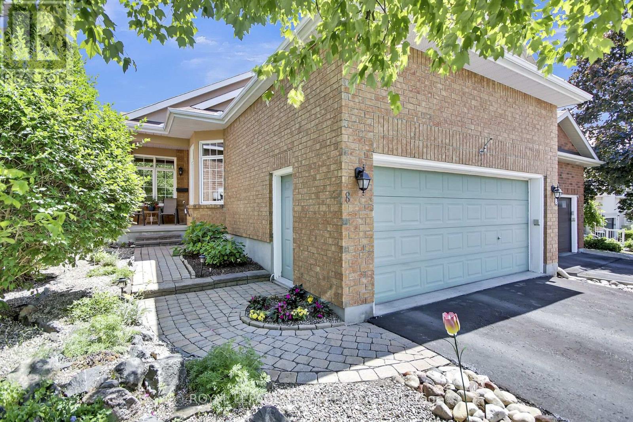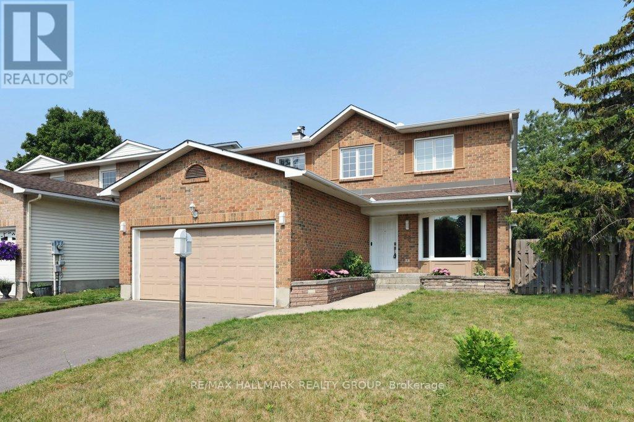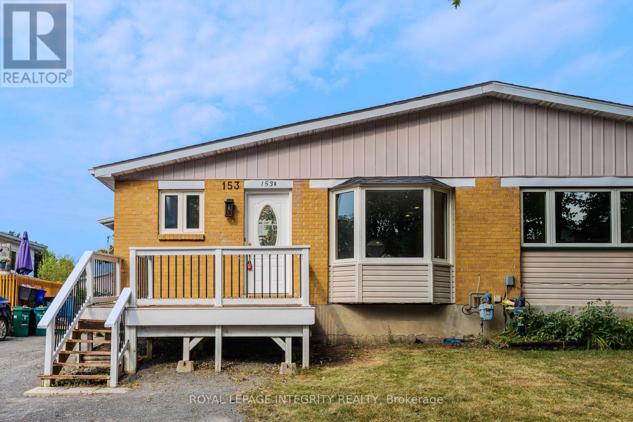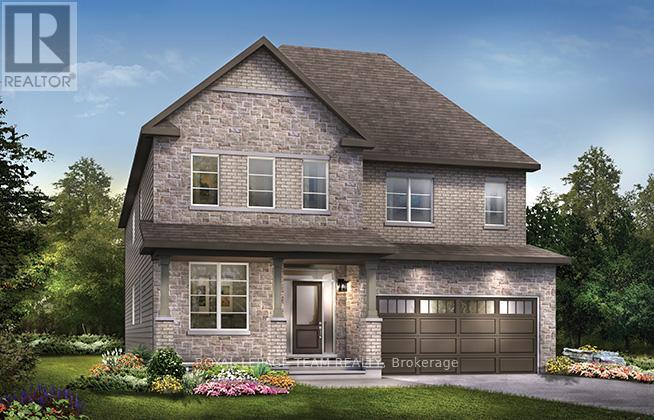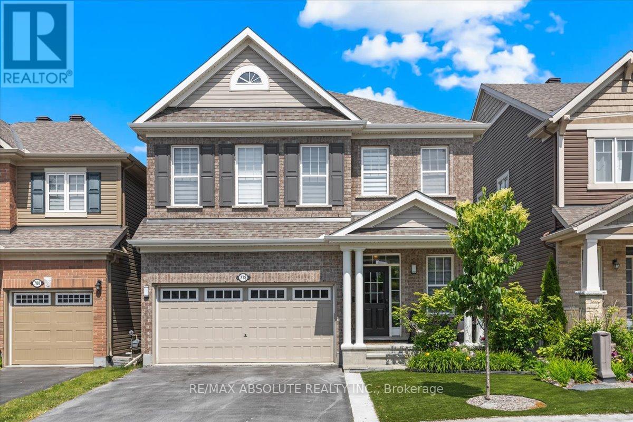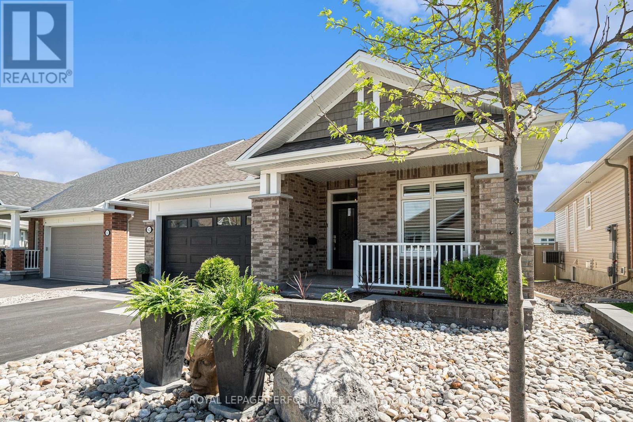Mirna Botros
613-600-262697 Castle Glen Crescent - $699,999
97 Castle Glen Crescent - $699,999
97 Castle Glen Crescent
$699,999
9003 - Kanata - Glencairn/Hazeldean
Ottawa, OntarioK2L4G9
5 beds
4 baths
4 parking
MLS#: X12342142Listed: about 17 hours agoUpdated:about 17 hours ago
Description
OPEN HOUSE SUNDAY August 17th 2pm-4pm. Location, Location, Location! Tucked away in a quiet, family-friendly neighbourhood. This beautifully updated home combines comfort, style, and direct access to the outdoors. With 5 bedrooms in total (4 upstairs and 1 on the main floor), ample space for a growing family, home offices, or visiting guests. Just a 2-minute walk from the Trans-Canada Trail, you'll have endless opportunities for walking, biking, and enjoying nature right at your doorstep. Recent upgrades include a fully renovated kitchen and luxurious primary ensuite (2022), a new roof (2023), and updated central AC (2021). The dining room offers a cozy fireplace and oversized sliding glass doors that fill the space with natural light, opening to an elevated balcony with views of the backyard. This home features 3 full bathrooms plus a main-level powder room for convenience. The kitchen boasts a large, high-capacity fridge perfect for busy households while the finished lower level provides extra living space and an additional bedroom. The fully fenced backyard is ideal for entertaining or unwinding, with a lower deck, garden setup, and storage shed. Come see all this home has to offer! (id:58075)Details
Details for 97 Castle Glen Crescent, Ottawa, Ontario- Property Type
- Single Family
- Building Type
- House
- Storeys
- 3
- Neighborhood
- 9003 - Kanata - Glencairn/Hazeldean
- Land Size
- 27.5 x 95.1 FT
- Year Built
- -
- Annual Property Taxes
- $5,000
- Parking Type
- Attached Garage, Garage
Inside
- Appliances
- Washer, Refrigerator, Dishwasher, Stove, Range, Oven, Dryer, Microwave, Freezer, Oven - Built-In, Window Coverings
- Rooms
- 9
- Bedrooms
- 5
- Bathrooms
- 4
- Fireplace
- -
- Fireplace Total
- -
- Basement
- -
Building
- Architecture Style
- -
- Direction
- Castle Glen Crescent
- Type of Dwelling
- house
- Roof
- -
- Exterior
- Brick
- Foundation
- Concrete
- Flooring
- -
Land
- Sewer
- Sanitary sewer
- Lot Size
- 27.5 x 95.1 FT
- Zoning
- -
- Zoning Description
- -
Parking
- Features
- Attached Garage, Garage
- Total Parking
- 4
Utilities
- Cooling
- Central air conditioning
- Heating
- Forced air, Natural gas
- Water
- Municipal water
Feature Highlights
- Community
- -
- Lot Features
- -
- Security
- -
- Pool
- -
- Waterfront
- -
