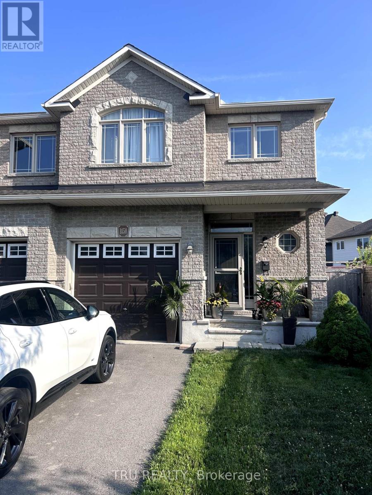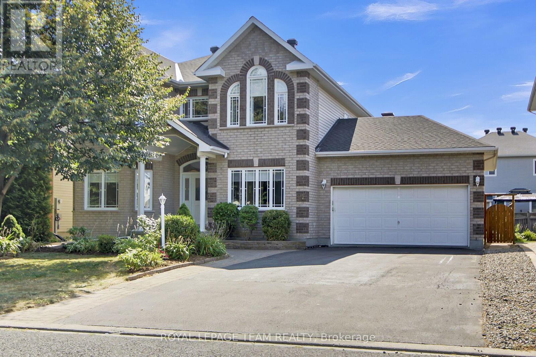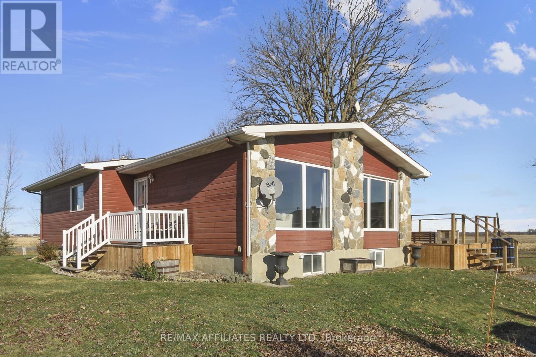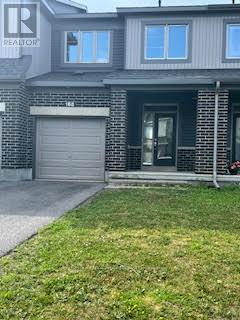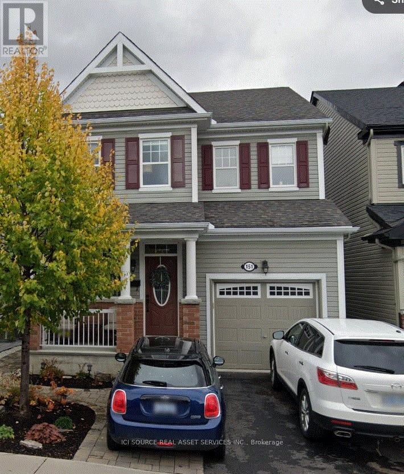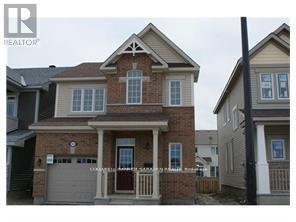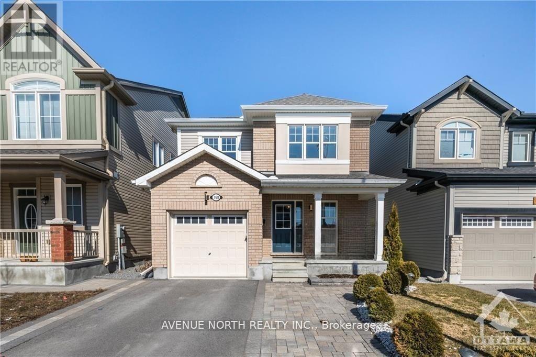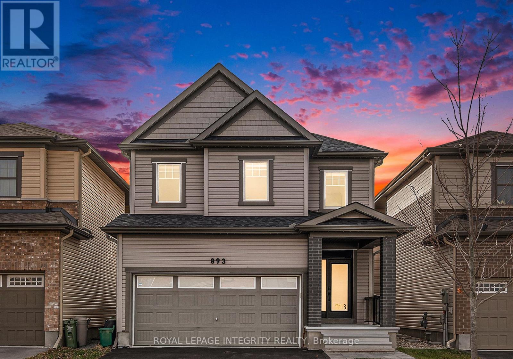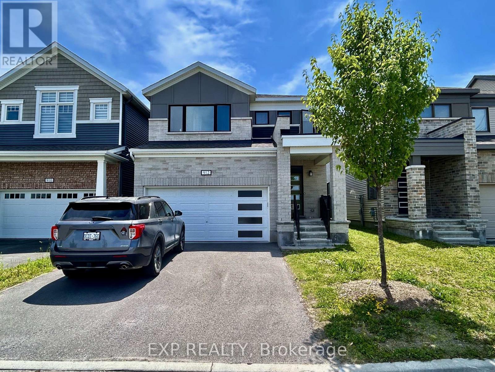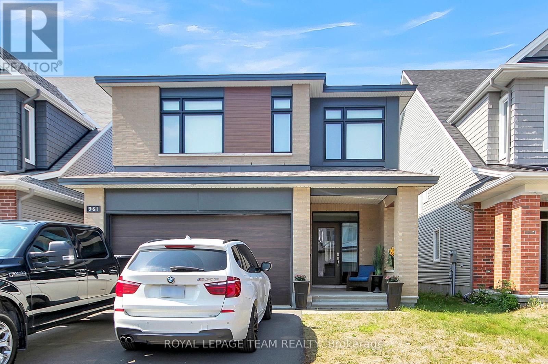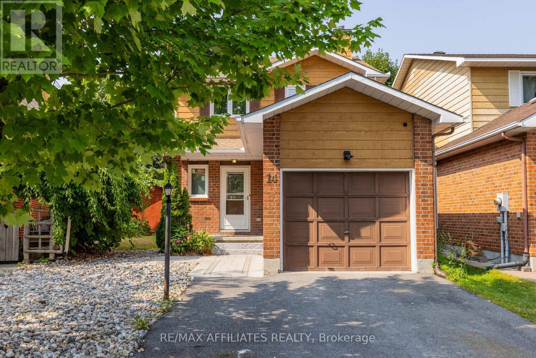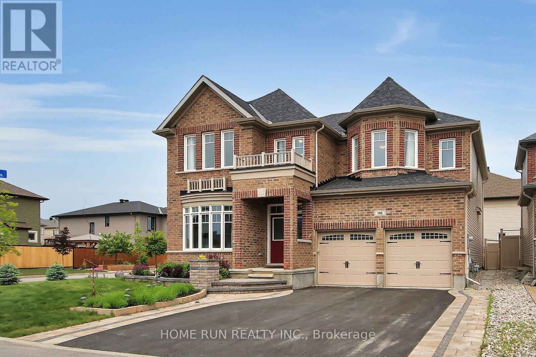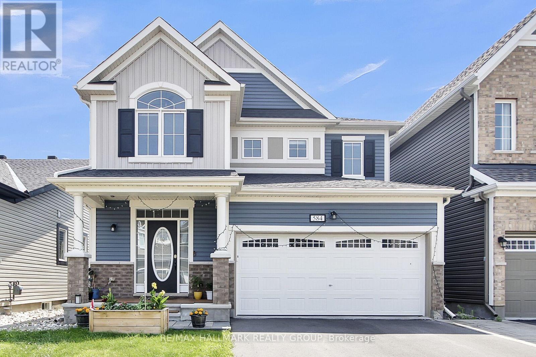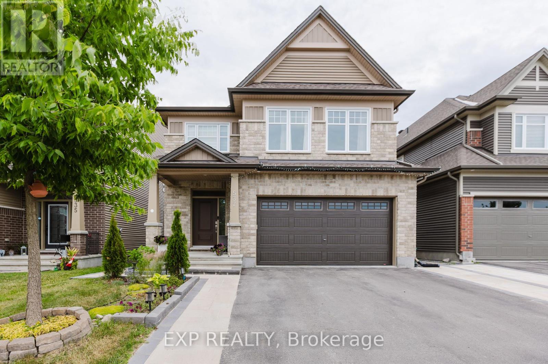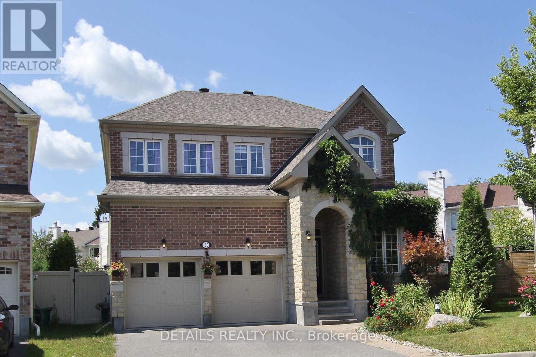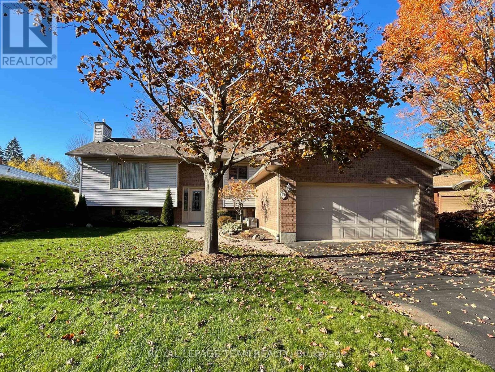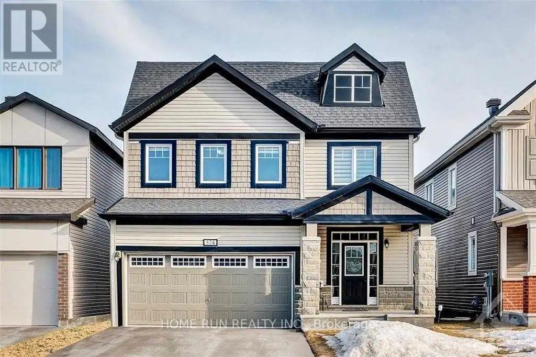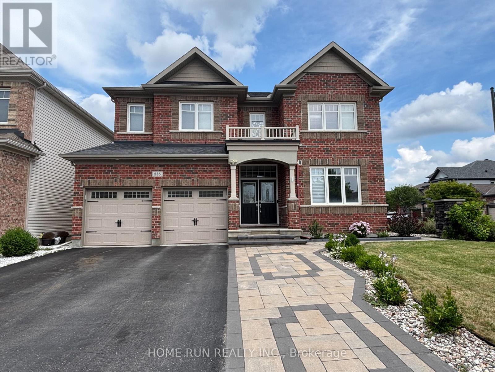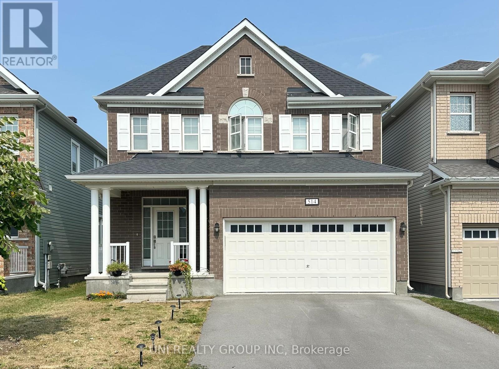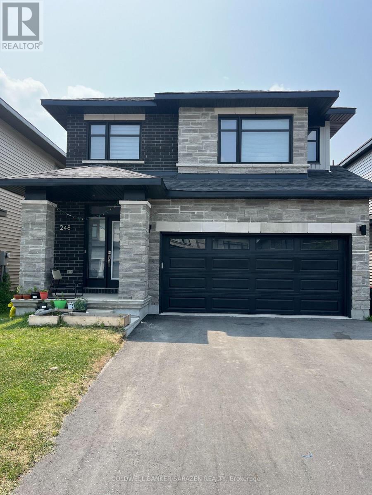Mirna Botros
613-600-2626714 Painted Sky Way - $3,200
714 Painted Sky Way - $3,200
714 Painted Sky Way
$3,200
8207 - Remainder of Stittsville & Area
Ottawa, OntarioK2S2L3
4 beds
4 baths
4 parking
MLS#: X12338618Listed: 5 days agoUpdated:4 days ago
Description
Date Available: Oct 1. Stunning CARDEL Double Garage Single in Edenwylde, Stittsville South. Modern, elegant, bright, and spacious, offers 4 bedrooms, 4 bathrooms, and extensive upgrades. The main level features an open-concept layout with 9 ft ceilings and upgraded hardwood flooring. A welcoming foyer leads to the front formal dining room, and a mudroom with direct access to the garage. The great room is filled with natural light from the floor-to-ceiling windows and is complete with a cozy fireplace. The chefs kitchen offers an abundance of cabinets, a walk-in pantry, excellent storage, a large quartz centre island with breakfast bar, quality appliances, and an eating area overlooking the backyard. The upper level includes four bedrooms, including a bright and spacious primary bedroom with a large walk-in closet and a 4-piece ensuite with glass-door shower. The second bedroom has its own ensuite bath, while two other generous-sized rooms share the third bathroom. A convenient upper-level laundry room and quartz countertops in all bathrooms add a touch of luxury. The basement is ideal for a home gym and storage. Enjoy a fully fenced southeast-facing backyard. Close to many amenities including Cardel Recreation Centre, Walmart, Superstore, schools, parks, and restaurants. A perfect blend of space, style, and convenience! Please include proof of income, credit report & photo ID with rental application. No Pets, No Smokers, No roommates. (id:58075)Details
Details for 714 Painted Sky Way, Ottawa, Ontario- Property Type
- Single Family
- Building Type
- House
- Storeys
- 2
- Neighborhood
- 8207 - Remainder of Stittsville & Area
- Land Size
- 34 x 98.3 FT
- Year Built
- -
- Annual Property Taxes
- -
- Parking Type
- Attached Garage, Garage
Inside
- Appliances
- Washer, Refrigerator, Dishwasher, Stove, Dryer, Hood Fan
- Rooms
- -
- Bedrooms
- 4
- Bathrooms
- 4
- Fireplace
- -
- Fireplace Total
- -
- Basement
- Unfinished, Full
Building
- Architecture Style
- -
- Direction
- Painted Sky Way and Hickstead Way
- Type of Dwelling
- house
- Roof
- -
- Exterior
- Brick, Vinyl siding
- Foundation
- Poured Concrete
- Flooring
- -
Land
- Sewer
- Sanitary sewer
- Lot Size
- 34 x 98.3 FT
- Zoning
- -
- Zoning Description
- -
Parking
- Features
- Attached Garage, Garage
- Total Parking
- 4
Utilities
- Cooling
- Central air conditioning
- Heating
- Forced air, Natural gas
- Water
- Municipal water
Feature Highlights
- Community
- -
- Lot Features
- In suite Laundry
- Security
- -
- Pool
- -
- Waterfront
- -
