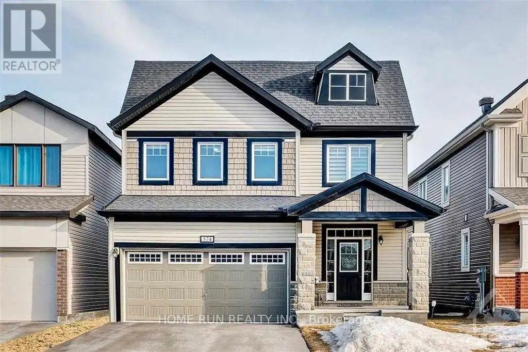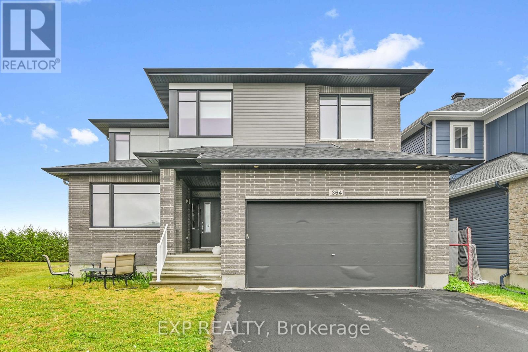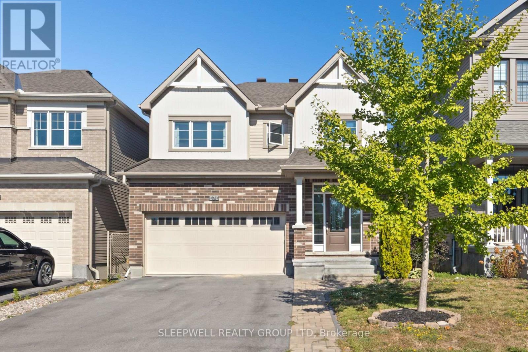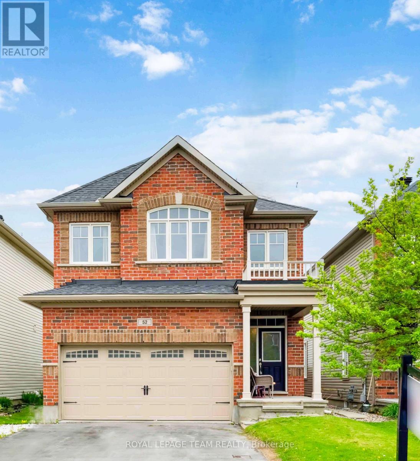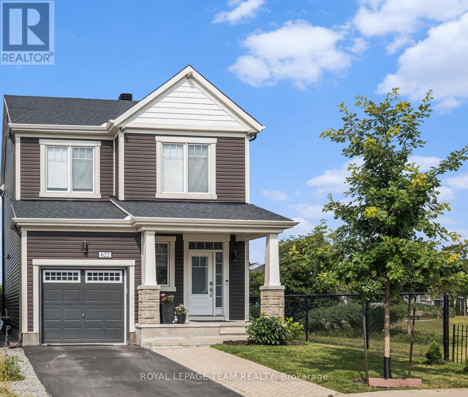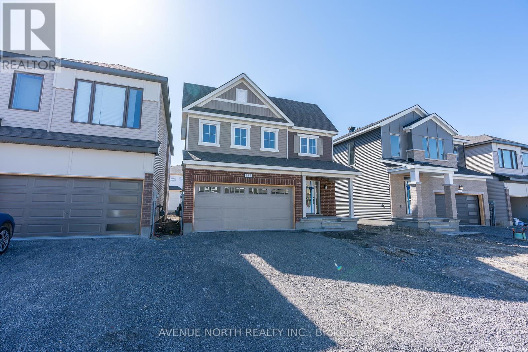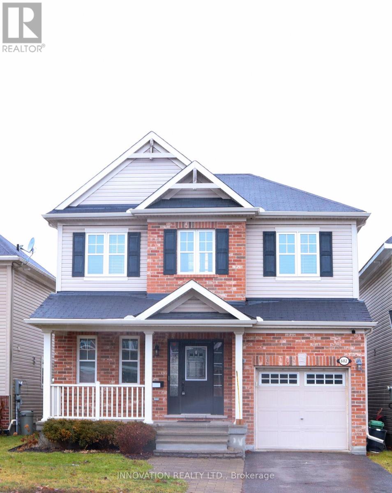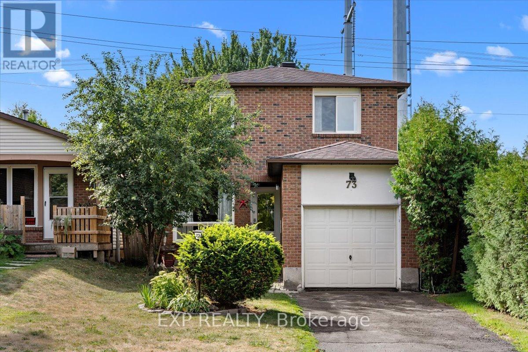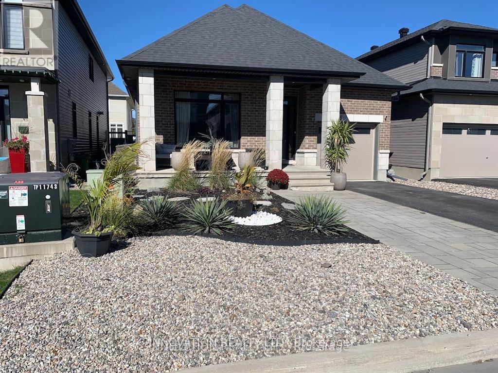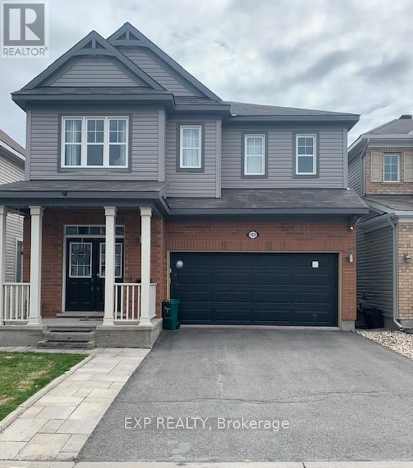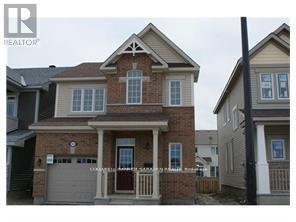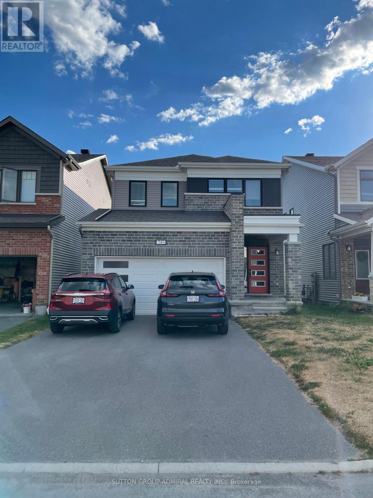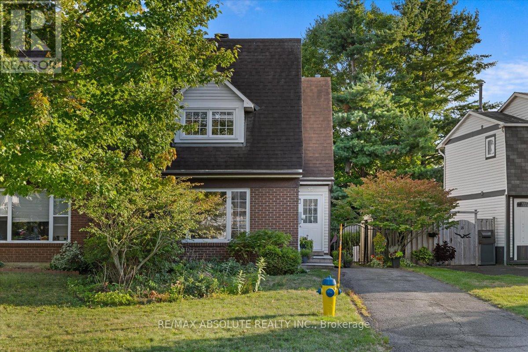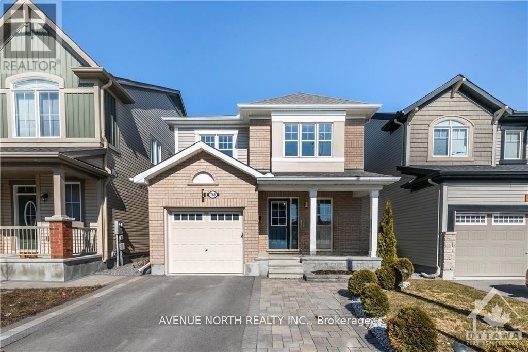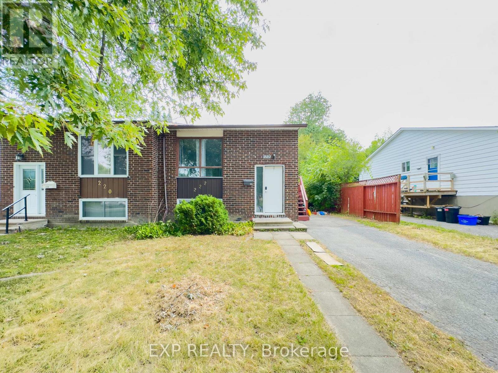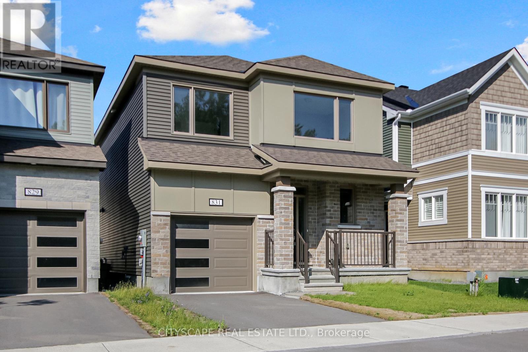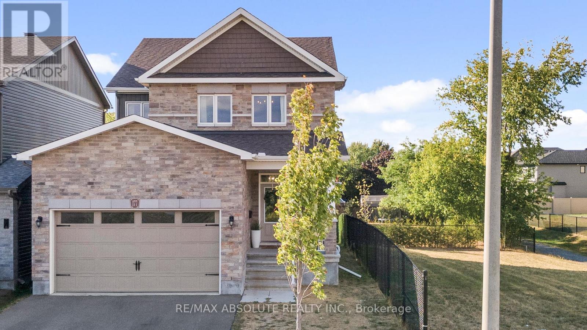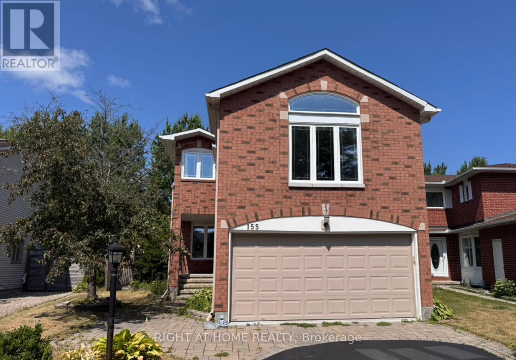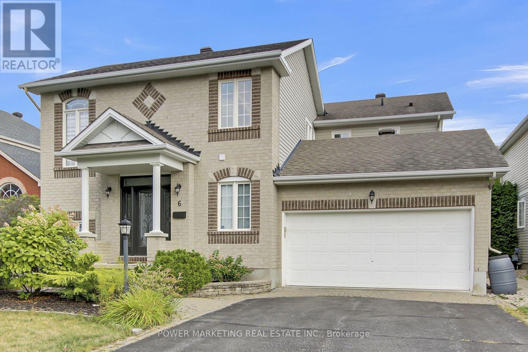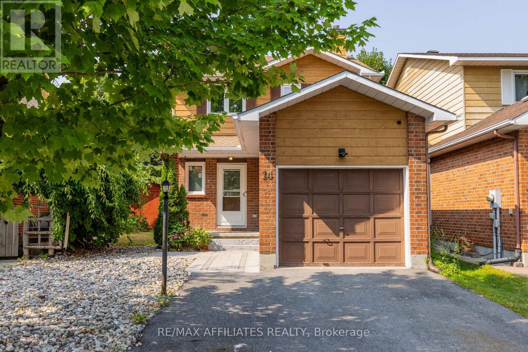Mirna Botros
613-600-2626248 Dagenham Street - $3,650
248 Dagenham Street - $3,650
248 Dagenham Street
$3,650
8203 - Stittsville (South)
Ottawa, OntarioK2S2X7
4 beds
3 baths
4 parking
MLS#: X12337103Listed: about 2 months agoUpdated:22 days ago
Description
, Flooring: Tile, Nestled on a prestigious Westwood neighborhood of Sittsville. This home offers luxury living, high ceilings, mud room, 4 spacious bed rooms, open concept kitchen with an island to entertain the guests. This large sun filled home has loads of space for your growing or extended family especially, one being the bonus room or loft on the second floor. The gas fireplace as well as a breakfast area and then good sized dining room or flex space. The wider Hardwood staircase takes you to the second floor where the primary suite includes 5pc bath and custom walk-in closet/dressing room. Close to schools, shopping, public transportation and recreation facilities. Double car 18 x 20 garage with inside entry. All name brand appliances are bonus. Larger windows and lots of sun light., Flooring: Hardwood, Carpet Over & Wood, Deposit: 7000 (Firsd and Last) (id:58075)Details
Details for 248 Dagenham Street, Ottawa, Ontario- Property Type
- Single Family
- Building Type
- House
- Storeys
- 2
- Neighborhood
- 8203 - Stittsville (South)
- Land Size
- 10.7 x 30 FT
- Year Built
- -
- Annual Property Taxes
- -
- Parking Type
- Attached Garage, Garage
Inside
- Appliances
- -
- Rooms
- 6
- Bedrooms
- 4
- Bathrooms
- 3
- Fireplace
- -
- Fireplace Total
- 1
- Basement
- Full
Building
- Architecture Style
- -
- Direction
- Cope Dr and Dagenham
- Type of Dwelling
- house
- Roof
- -
- Exterior
- Brick, Stone
- Foundation
- Poured Concrete
- Flooring
- -
Land
- Sewer
- Sanitary sewer
- Lot Size
- 10.7 x 30 FT
- Zoning
- -
- Zoning Description
- -
Parking
- Features
- Attached Garage, Garage
- Total Parking
- 4
Utilities
- Cooling
- Central air conditioning
- Heating
- Forced air, Natural gas
- Water
- Municipal water
Feature Highlights
- Community
- -
- Lot Features
- -
- Security
- -
- Pool
- -
- Waterfront
- -
