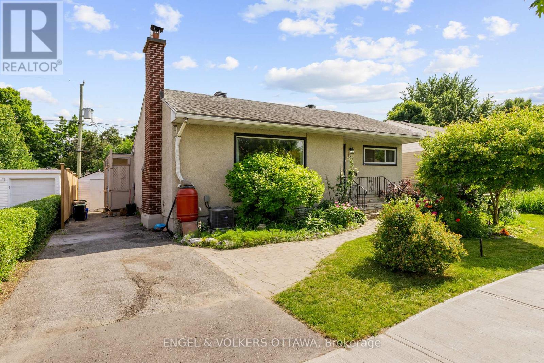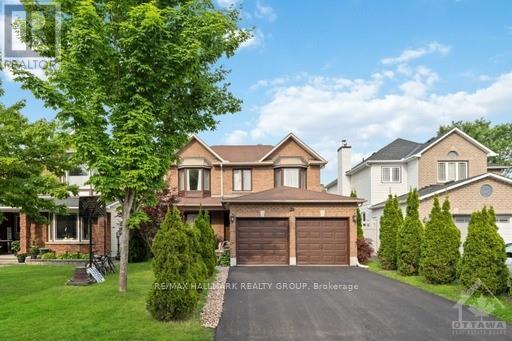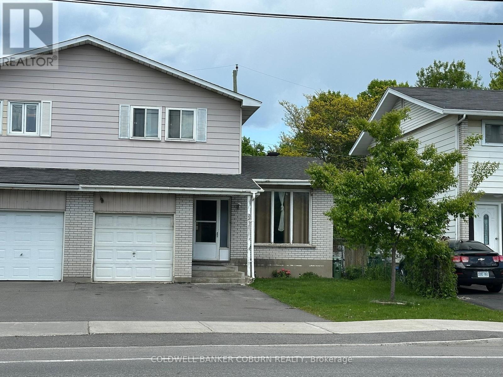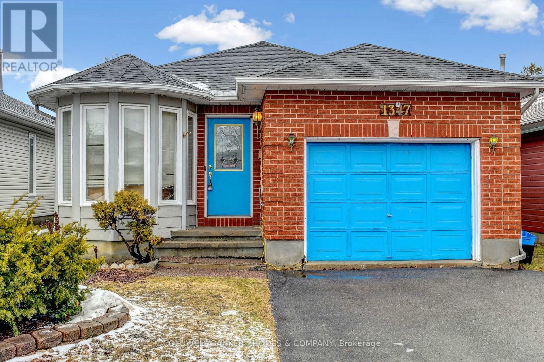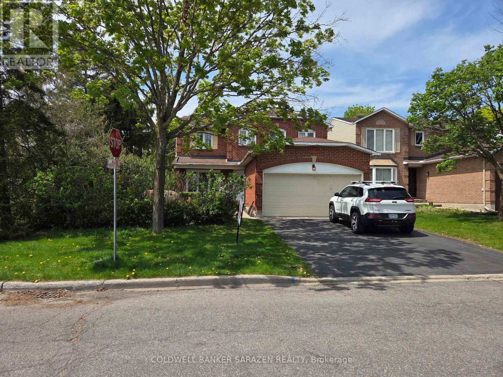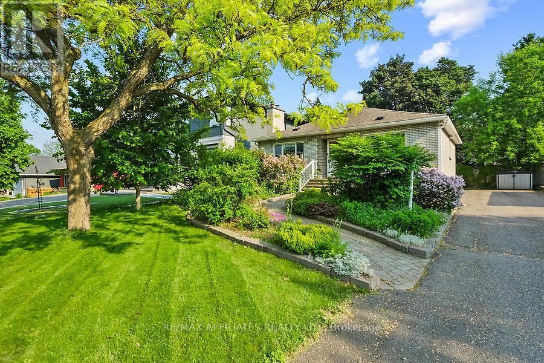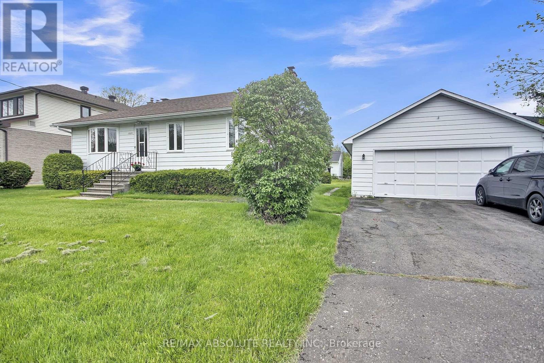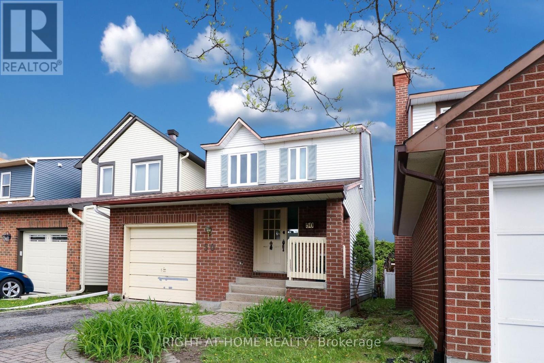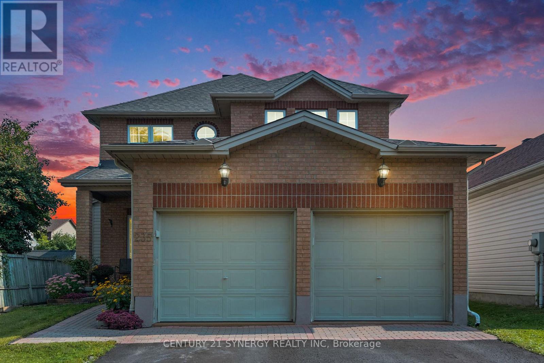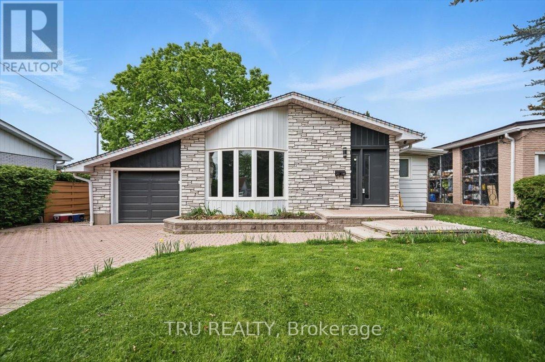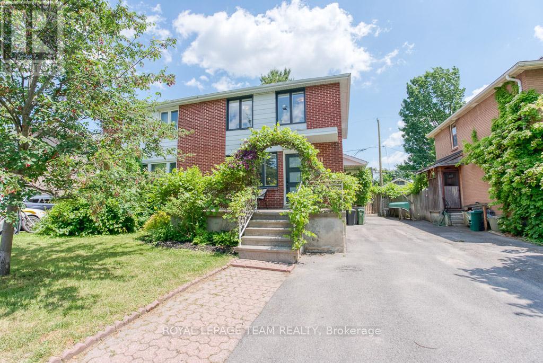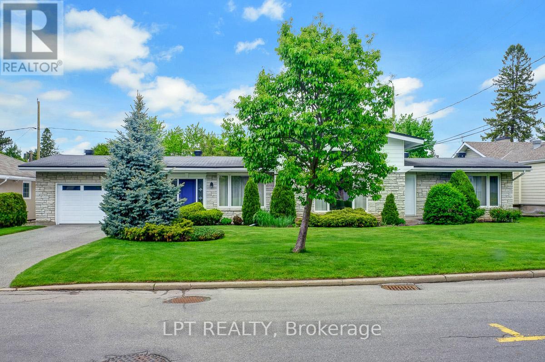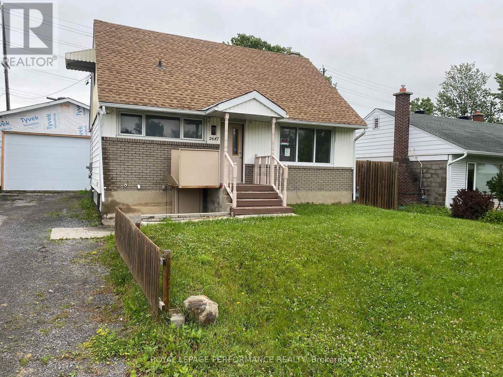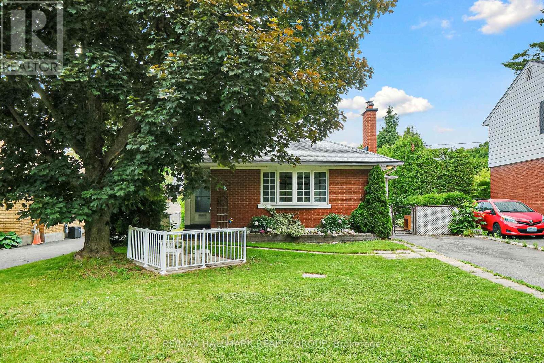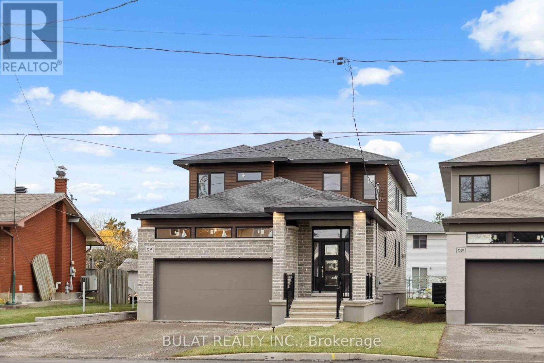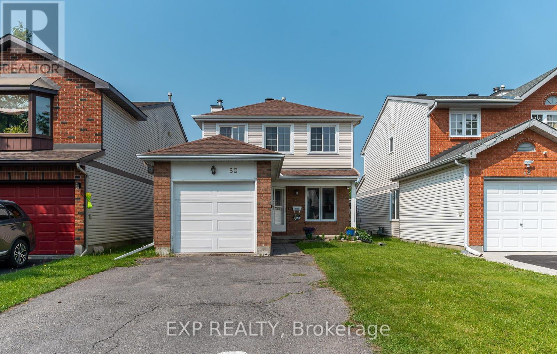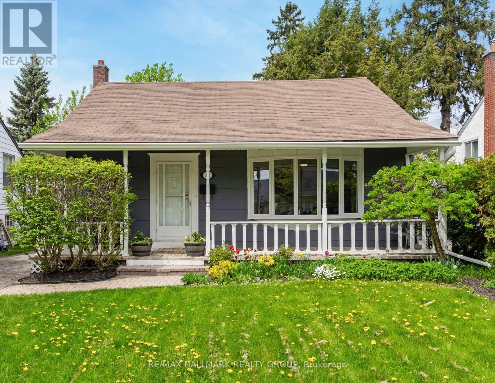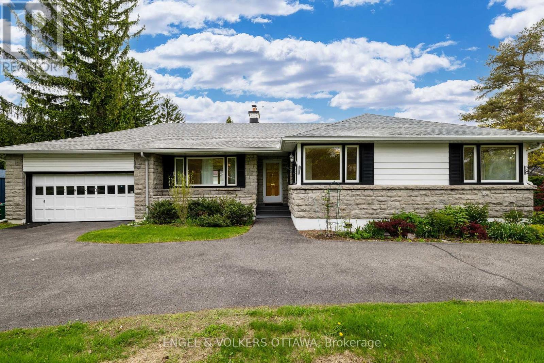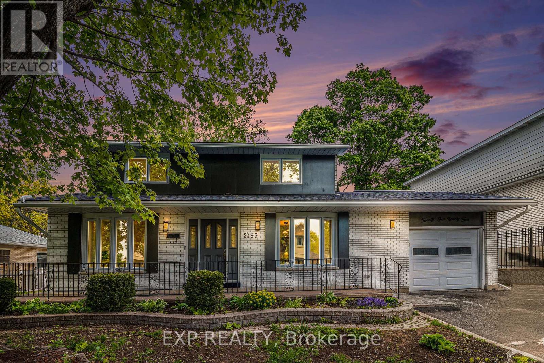Mirna Botros
613-600-262619 Notman Way - $819,900
19 Notman Way - $819,900
19 Notman Way
$819,900
3808 - Hunt Club Park
Ottawa, OntarioK1G4P6
4 beds
4 baths
6 parking
MLS#: X12244100Listed: 10 days agoUpdated:10 days ago
Description
Welcome to this beautifully maintained 3+1 bedroom, 4 bathroom detached home in the family-friendly Hunt Club Park community. Situated on a quiet street, this warm and inviting residence offers the perfect blend of comfort, style, and functionality. Featuring updated flooring throughout the main and upper levels, the spacious layout includes a formal living room, main floor laundry, and a cozy family room with a lovely fireplace off the kitchen. The upgraded eat-in kitchen boasts quartz countertops and direct patio access ideal for entertaining. Upstairs, the generous primary suite includes a walk-in closet and ensuite, along with two additional bedrooms and a full bathroom. The fully finished basement (renovated in 2022) offers versatile living space for a rec room, gym, or playroom, plus an additional bedroom (egress window on order and can be completed before closing) and plenty of unfinished storage. Enjoy outdoor living in the private, southwest-facing, fully fenced backyard with a deck (2019) and patio. Recent updates include the powder room (2020) and flooring (2020). Conveniently located near parks, schools, trails, transit, and shopping this home truly has it all! Flexible closing available. Open House this Sunday, June 29th, 2025, from 2- 4 PM. (id:58075)Details
Details for 19 Notman Way, Ottawa, Ontario- Property Type
- Single Family
- Building Type
- House
- Storeys
- 2
- Neighborhood
- 3808 - Hunt Club Park
- Land Size
- 68.9 x 99.9 FT
- Year Built
- -
- Annual Property Taxes
- $5,464
- Parking Type
- Attached Garage, Garage
Inside
- Appliances
- Washer, Refrigerator, Dishwasher, Stove, Dryer, Microwave, Hood Fan, Garage door opener remote(s)
- Rooms
- 14
- Bedrooms
- 4
- Bathrooms
- 4
- Fireplace
- -
- Fireplace Total
- 1
- Basement
- Finished, Full
Building
- Architecture Style
- -
- Direction
- Notman Way x Blohm Dr.
- Type of Dwelling
- house
- Roof
- -
- Exterior
- Brick, Vinyl siding
- Foundation
- Poured Concrete
- Flooring
- -
Land
- Sewer
- Sanitary sewer
- Lot Size
- 68.9 x 99.9 FT
- Zoning
- -
- Zoning Description
- -
Parking
- Features
- Attached Garage, Garage
- Total Parking
- 6
Utilities
- Cooling
- Central air conditioning
- Heating
- Forced air, Natural gas
- Water
- Municipal water
Feature Highlights
- Community
- -
- Lot Features
- -
- Security
- -
- Pool
- -
- Waterfront
- -
