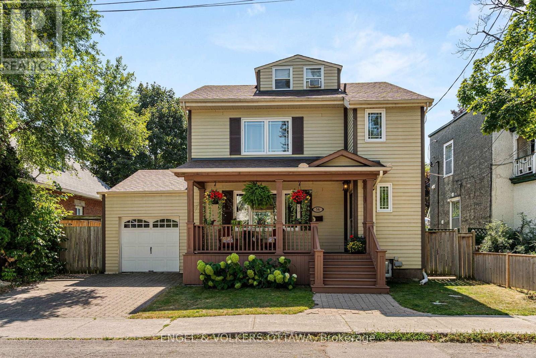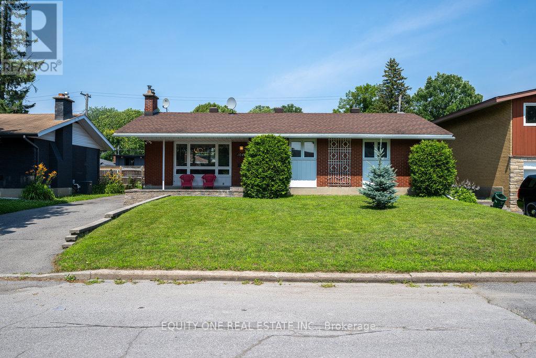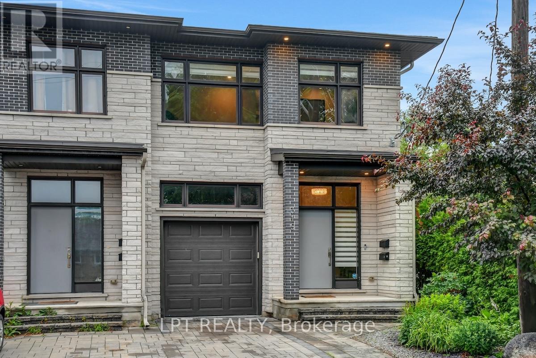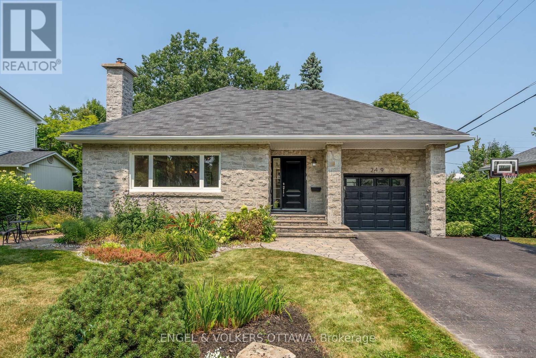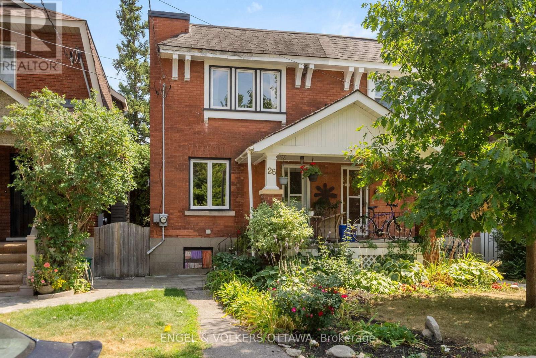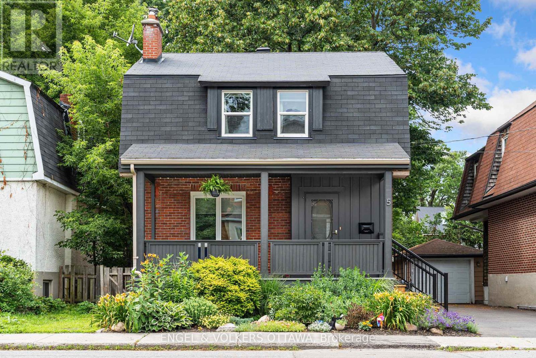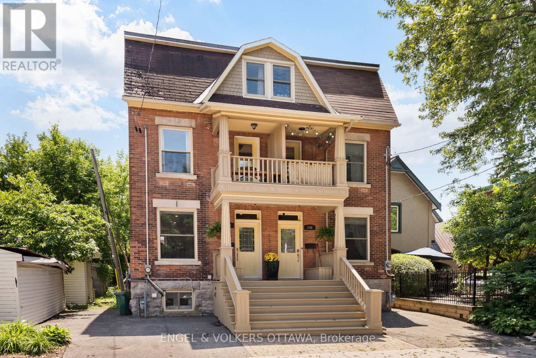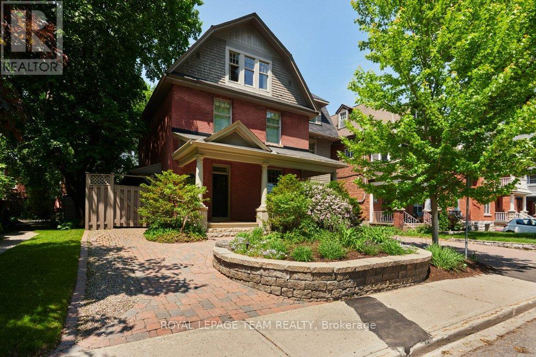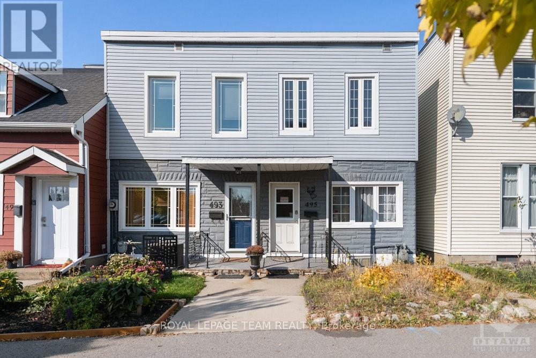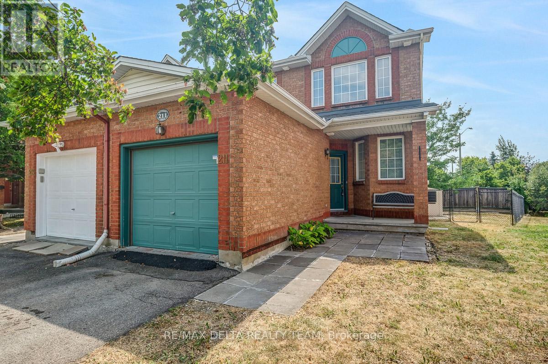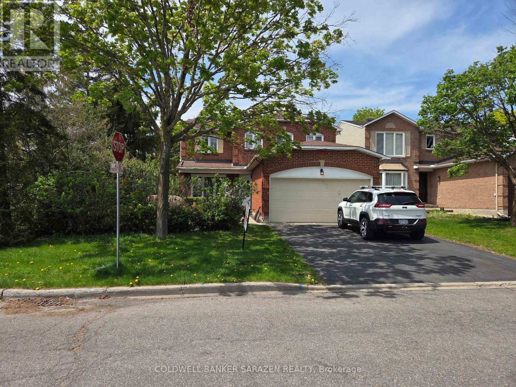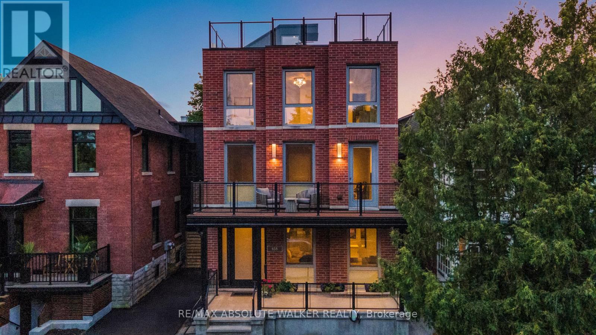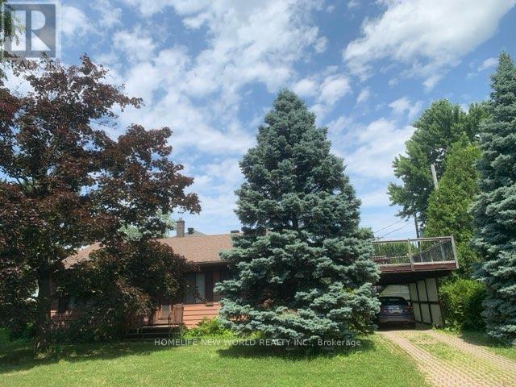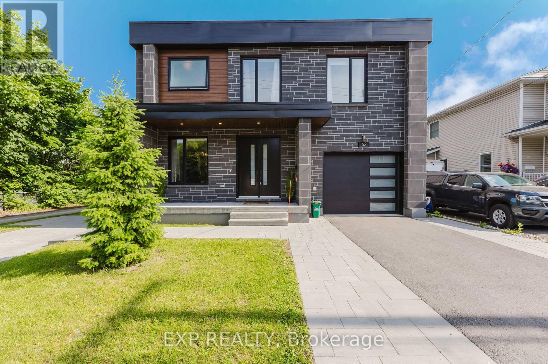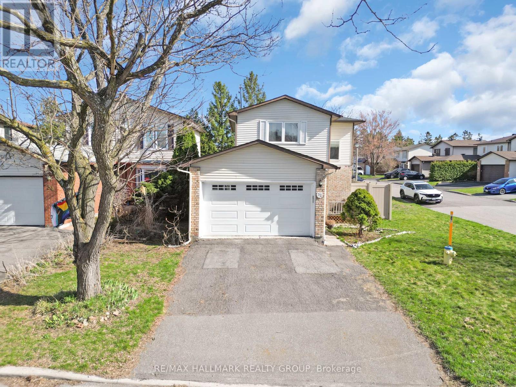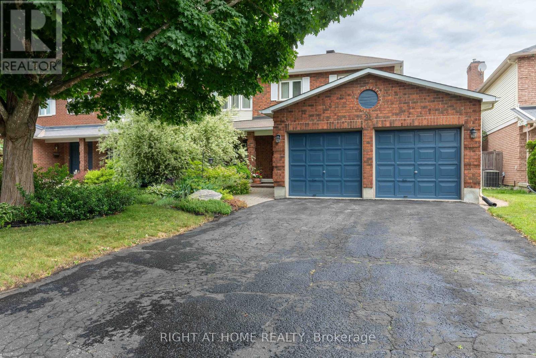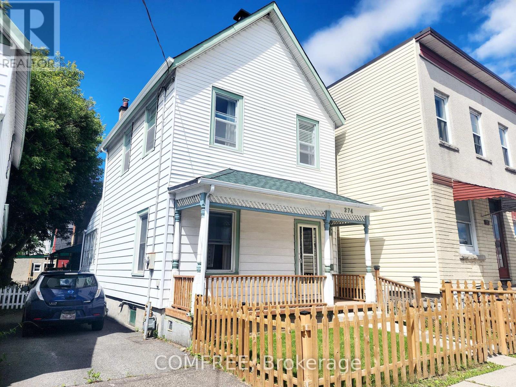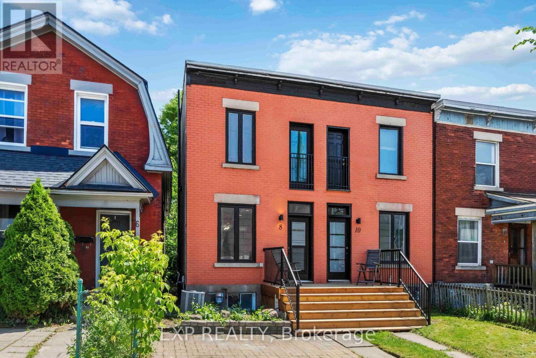Mirna Botros
613-600-26261960 Alta Vista Drive - $899,000
1960 Alta Vista Drive - $899,000
1960 Alta Vista Drive
$899,000
3603 - Faircrest Heights
Ottawa, OntarioK1H7K8
3 beds
3 baths
5 parking
MLS#: X12165392Listed: 3 months agoUpdated:3 days ago
Description
Proudly situated on a generous 127.77 ft x 113.5 ft corner lot at the intersection of Roger Road and Alta Vista, this beautiful stone bungalow offers timeless curb appeal and exceptional living in one of Ottawas most prestigious neighbourhoods.The main level welcomes you with a large circular driveway and a bright, spacious interior featuring newly finished hardwood floors, a functional eat-in kitchen with new quartz counter top, dining room and a cozy living room complete with a charming wood-burning fireplace. The sun-filled solarium provides the perfect spot to unwind while overlooking the private yard. Two well-sized bedrooms and a tastefully updated full bathroom complete this level.The fully finished lower level offers incredible versatility with a third bedroom, another updated bathroom, an expansive recreation room, and ample storage space ideal for growing families or those seeking extra room to work, relax, or entertain.Outside, enjoy the tranquil setting of mature trees, green space, and privacy . Double car garage with inside access. This prime location is close to top-rated schools, hospitals, shopping, parks, and just minutes to downtown Ottawa. (id:58075)Details
Details for 1960 Alta Vista Drive, Ottawa, Ontario- Property Type
- Single Family
- Building Type
- House
- Storeys
- 1
- Neighborhood
- 3603 - Faircrest Heights
- Land Size
- 127.8 x 113.5 M
- Year Built
- -
- Annual Property Taxes
- $7,390
- Parking Type
- Attached Garage, Garage, Covered, Inside Entry
Inside
- Appliances
- Washer, Refrigerator, Dishwasher, Stove, Dryer, Alarm System, Garage door opener remote(s), Water Heater
- Rooms
- 14
- Bedrooms
- 3
- Bathrooms
- 3
- Fireplace
- -
- Fireplace Total
- 1
- Basement
- Finished, N/A
Building
- Architecture Style
- Bungalow
- Direction
- Roger Rd & Alta Vista
- Type of Dwelling
- house
- Roof
- -
- Exterior
- Stone
- Foundation
- Poured Concrete
- Flooring
- -
Land
- Sewer
- Sanitary sewer
- Lot Size
- 127.8 x 113.5 M
- Zoning
- -
- Zoning Description
- Residential
Parking
- Features
- Attached Garage, Garage, Covered, Inside Entry
- Total Parking
- 5
Utilities
- Cooling
- Central air conditioning
- Heating
- Forced air, Natural gas
- Water
- Municipal water
Feature Highlights
- Community
- -
- Lot Features
- -
- Security
- -
- Pool
- -
- Waterfront
- -
