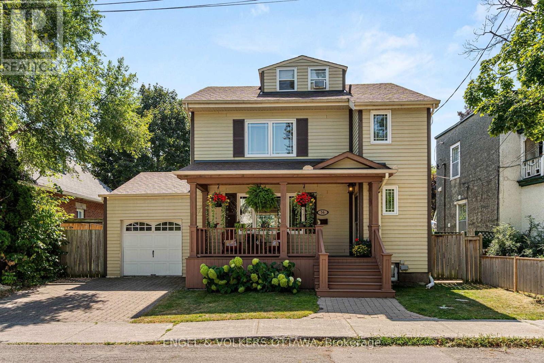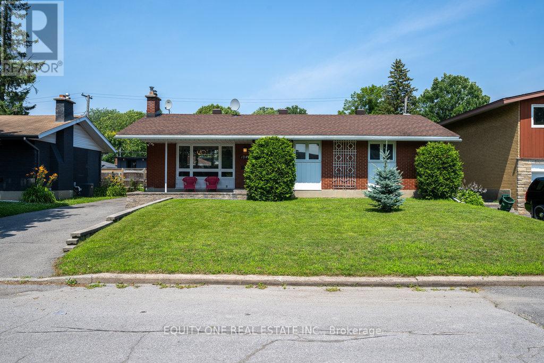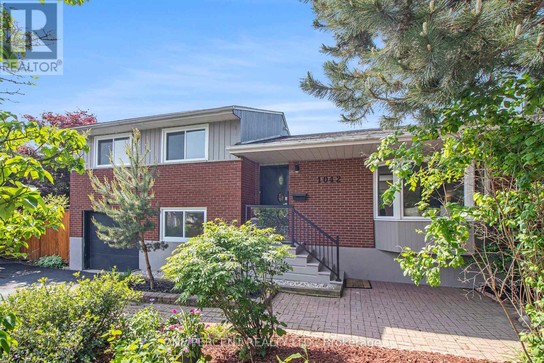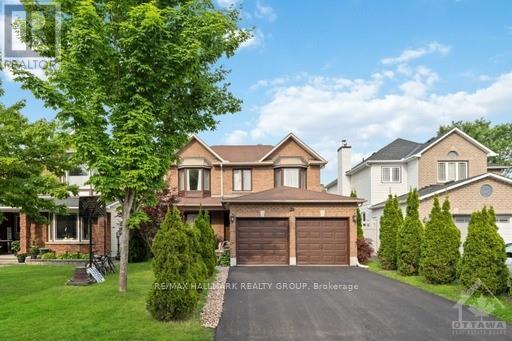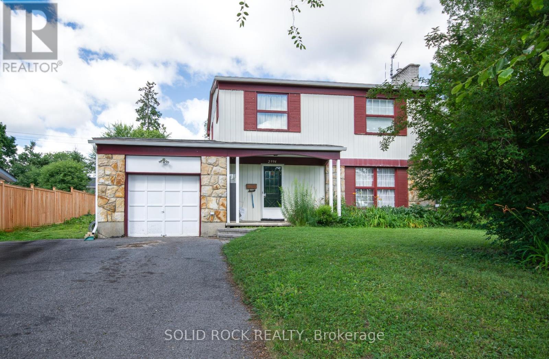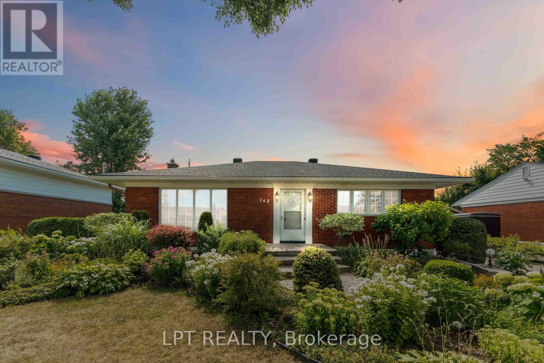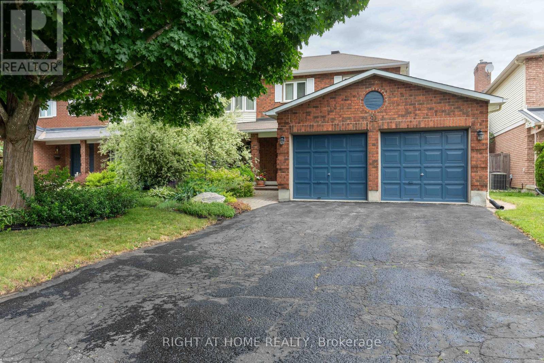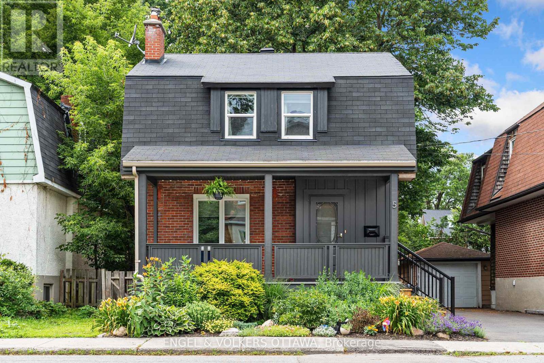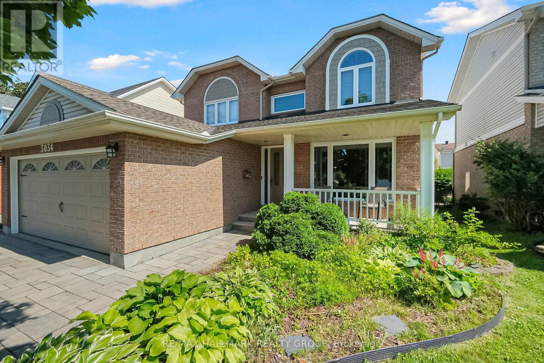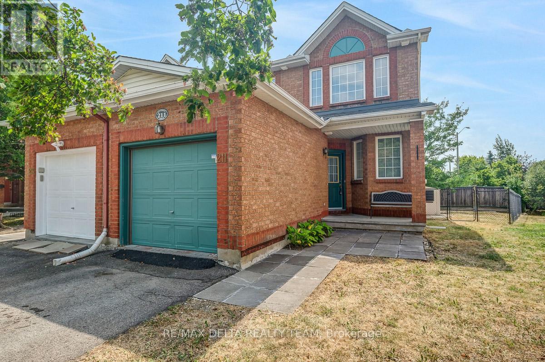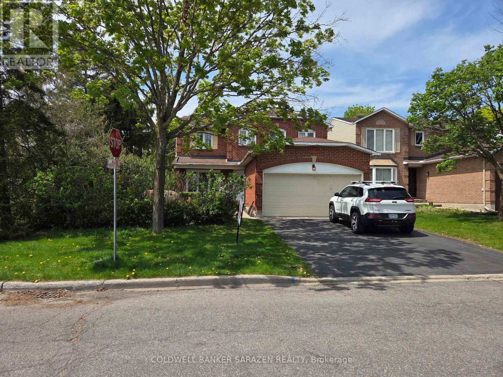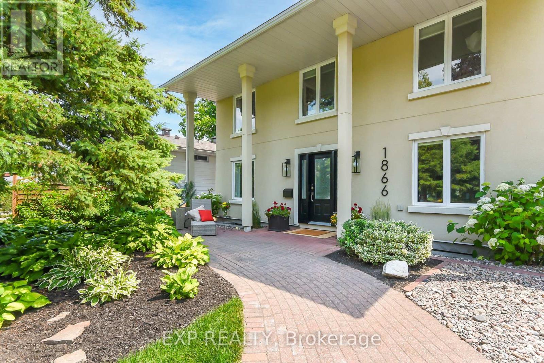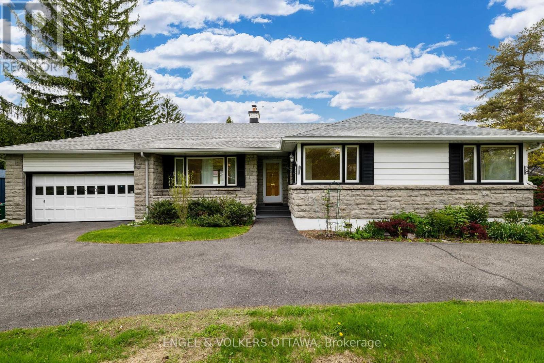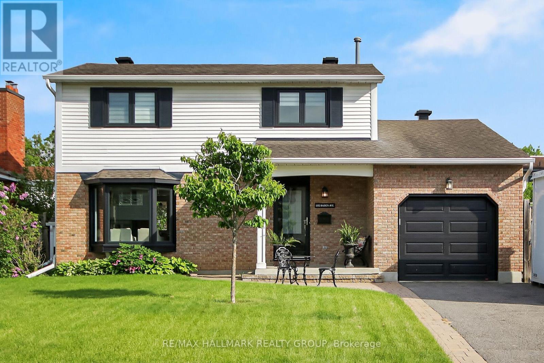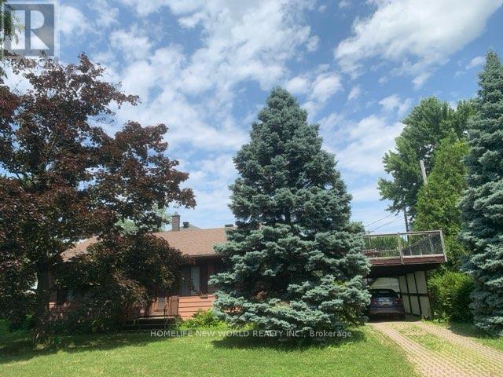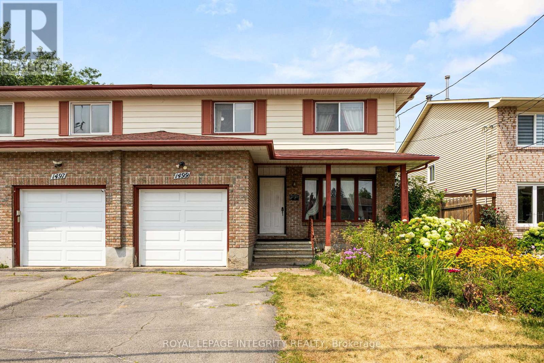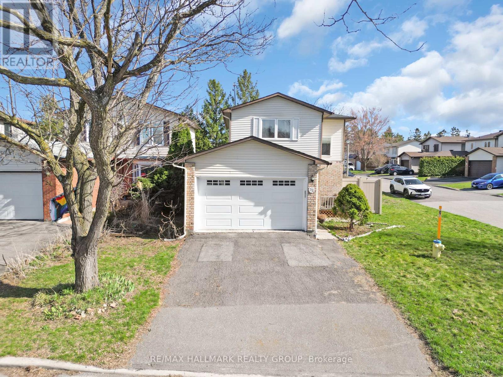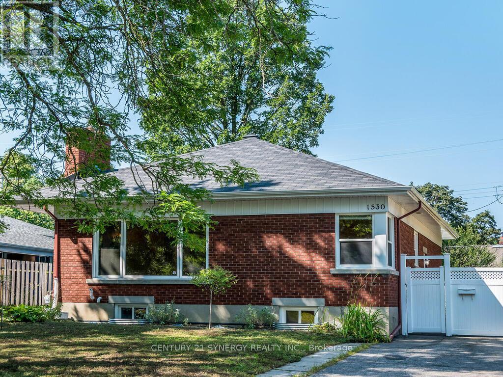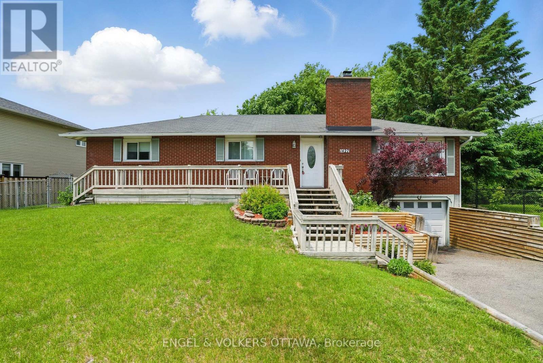Mirna Botros
613-600-262622 Inverkip Avenue Unit A B - $1,250,000
22 Inverkip Avenue Unit A B - $1,250,000
22 Inverkip Avenue Unit A B
$1,250,000
3806 - Hunt Club Park/Greenboro
Ottawa, OntarioK1T4B7
6 beds
5 baths
2 parking
MLS#: X12238516Listed: about 2 months agoUpdated:about 2 months ago
Description
Brand new construction! Superbly designed semi-detached executive stacked townhouse with two separate self-contained units. Fantastic for owner occupation; let the other unit float your mortgage! Spectacular views from your 500 sq.ft roof-top deck, spacious bedrooms with ensuite bath & walk-in closets, open concept living with modern touches & beautiful upscale cabinetry. Separate heating and electrical systems, double meters, owned hot water tanks, laundry in each unit. As modern as it gets! Fantastic opportunity to live in desirable Hunt Club oppulence; just a breeze to find new tenants anytime! Interior photos taken at 25 A/B Pennard, other side of the semi-detached unit. Both available for purchase. (id:58075)Details
Details for 22 Inverkip Avenue Unit A B, Ottawa, Ontario- Property Type
- Single Family
- Building Type
- House
- Storeys
- 3
- Neighborhood
- 3806 - Hunt Club Park/Greenboro
- Land Size
- 40.1 x 40.8 FT
- Year Built
- -
- Annual Property Taxes
- $2,045
- Parking Type
- No Garage
Inside
- Appliances
- Water Heater
- Rooms
- 17
- Bedrooms
- 6
- Bathrooms
- 5
- Fireplace
- -
- Fireplace Total
- -
- Basement
- Apartment in basement, N/A
Building
- Architecture Style
- -
- Direction
- Johnson and Pennard
- Type of Dwelling
- house
- Roof
- -
- Exterior
- Stone, Stucco
- Foundation
- Concrete
- Flooring
- -
Land
- Sewer
- Sanitary sewer
- Lot Size
- 40.1 x 40.8 FT
- Zoning
- -
- Zoning Description
- -
Parking
- Features
- No Garage
- Total Parking
- 2
Utilities
- Cooling
- Central air conditioning
- Heating
- Forced air, Natural gas
- Water
- Municipal water
Feature Highlights
- Community
- -
- Lot Features
- -
- Security
- -
- Pool
- -
- Waterfront
- -
