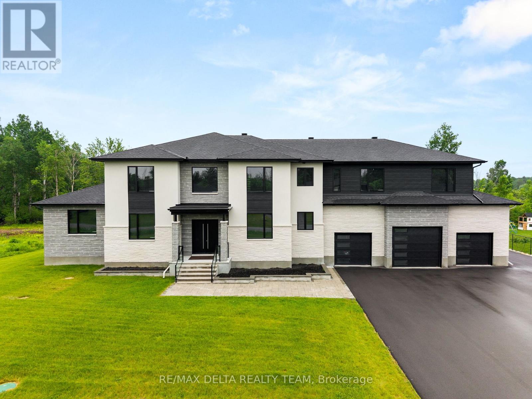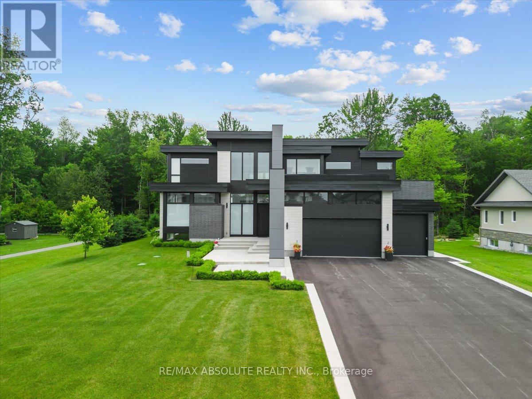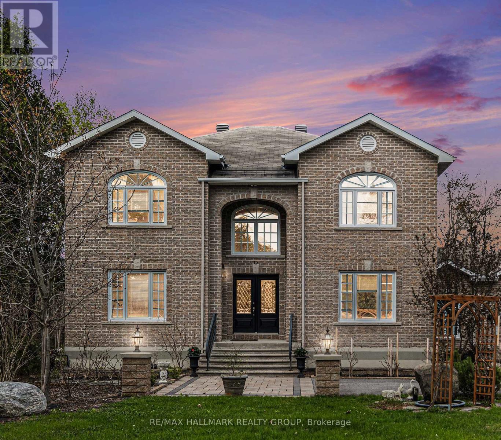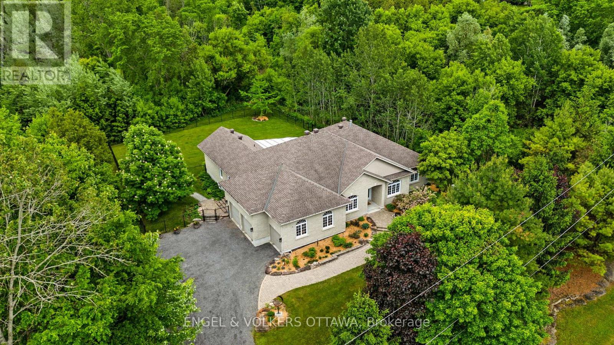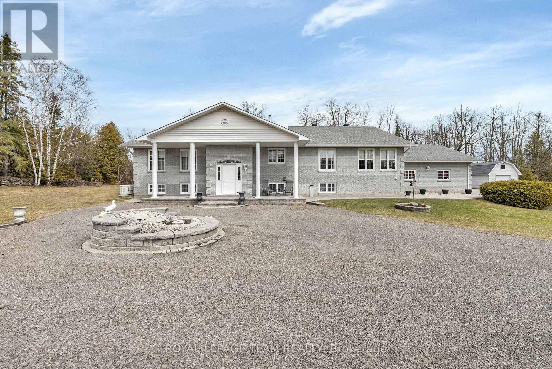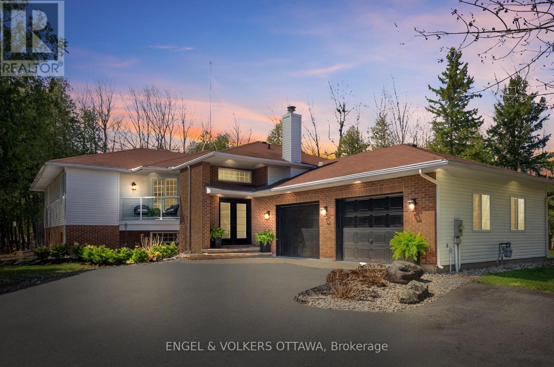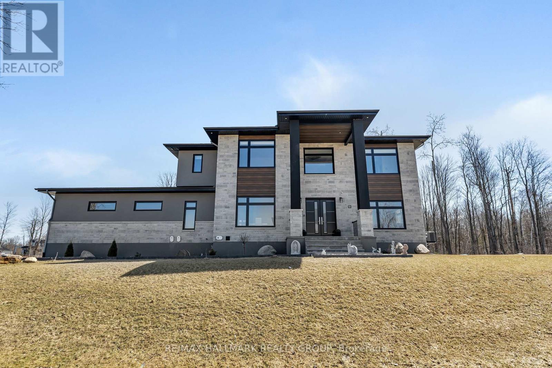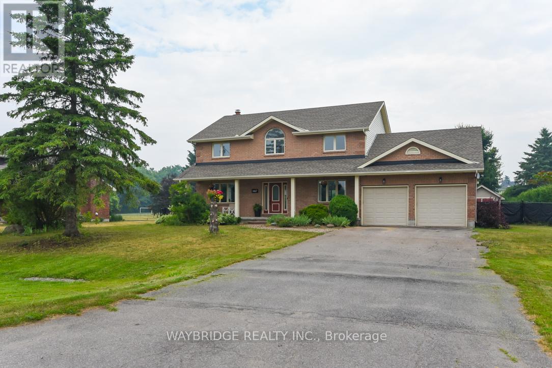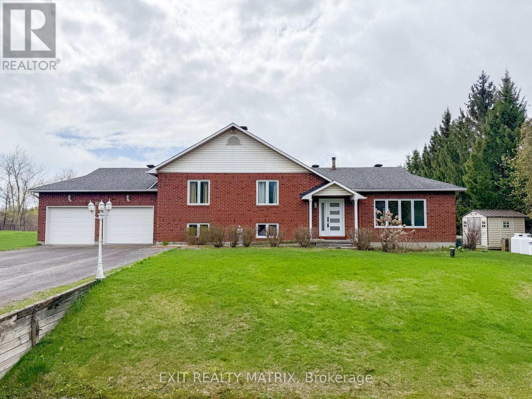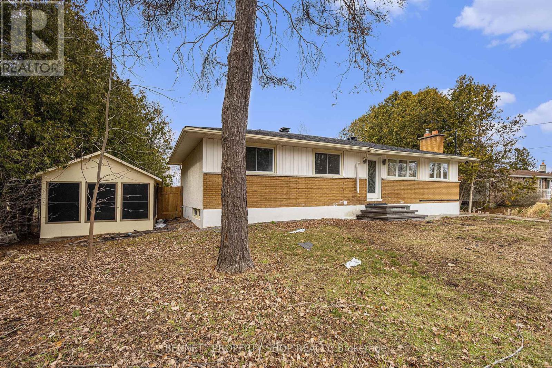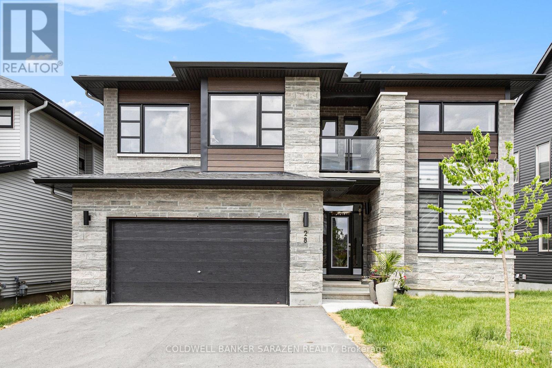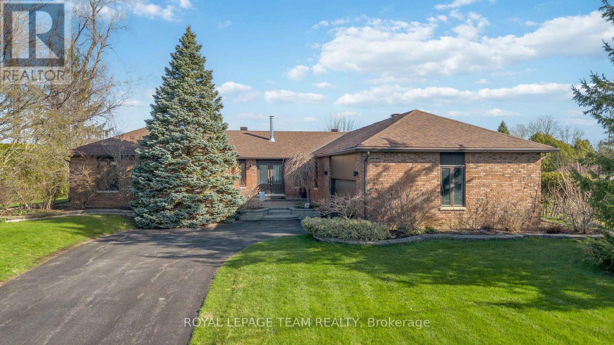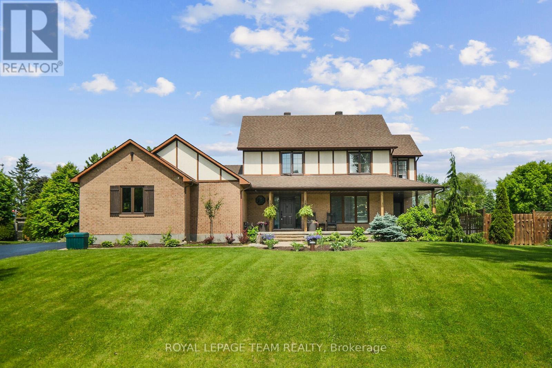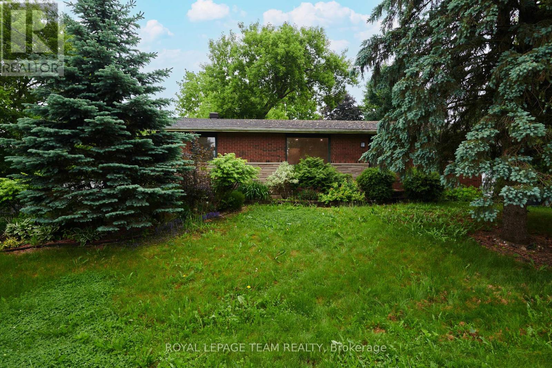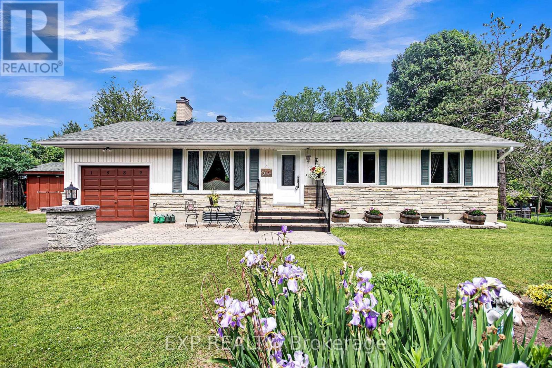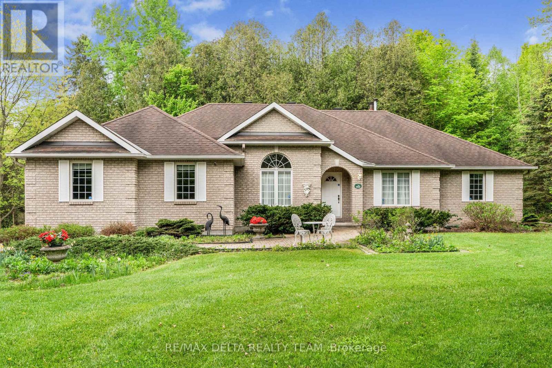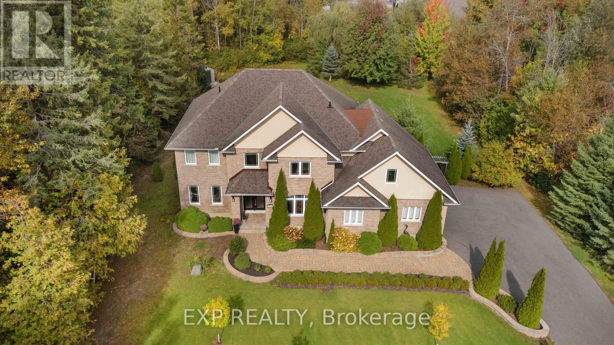Mirna Botros
613-600-26266893 Sparkling Lake Way - $1,449,900
6893 Sparkling Lake Way - $1,449,900
6893 Sparkling Lake Way
$1,449,900
1601 - Greely
Ottawa, OntarioK4P1R7
3 beds
3 baths
6 parking
MLS#: X12230447Listed: 17 days agoUpdated:15 days ago
Description
Tucked away in the tranquil community of Greely, is a beautifully renovated lakefront retreat. Set on a premium lot w/full southern exposure, this home backs onto, spring-fed, Sparkling Lake & offers the kind of peaceful seclusion thats rarely available- no homes in front, no neighbours across the shoreline, & just 7 residences on the water. From the moment you arrive, you're greeted by incredible curb appeal- manicured gardens & winding stone walkway lead to a covered front porch w/custom entry door. Professionally landscaped & thoughtfully designed, the backyard offers the kind of outdoor living most can only dream of. A rare sandy beach invites you to relax, gather around the firepit, or launch your kayak. Inside, the home is filled with warmth & natural light. Soaring 9' ceilings, crown moulding, accent lighting & hardwood floors run throughout the main level. The kitchen is a showstopper- renovated in '21, it features a bold custom hood fan, quartz countertops, walk-in pantry, & massive wraparound island. The eating area, w/panoramic lake views, opens onto the patio. The primary suite is a luxurious retreat, featuring its own gas FP, walk-in closet, & spa-inspired ensuite w/walk-in shower, free-standing tub, custom double-sink vanity & double-sided fireplace. French doors provide direct access to the screened-in gazebo. Downstairs, the LL offers exceptional versatility w/lrg rec room, den, cozy family room, a 3rd bedroom & stylish full bath. There's also climate-controlled wine cellar- custom wood racking, stone accent walls, glass display, & capacity for up to 500 bottles. This home also offers access to exceptional shared amenities: 4 spring-fed lakes, a 3.6 km trail system, 2 tennis courts, swimming pool w/wading pool & sundeck, waterfront parks, beach pavilion, volleyball court, playground, & plenty of green space. With over $120,000 in recent upgrades, including Generac backup system, this home has been meticulously maintained and thoughtfully enhanced. (id:58075)Details
Details for 6893 Sparkling Lake Way, Ottawa, Ontario- Property Type
- Single Family
- Building Type
- House
- Storeys
- 1
- Neighborhood
- 1601 - Greely
- Land Size
- 100 x 215 FT
- Year Built
- -
- Annual Property Taxes
- $6,282
- Parking Type
- Attached Garage, Garage
Inside
- Appliances
- Washer, Refrigerator, Water softener, Hot Tub, Central Vacuum, Dishwasher, Stove, Oven, Dryer, Microwave, Cooktop, Freezer, Water Treatment, Hood Fan, Garage door opener
- Rooms
- 23
- Bedrooms
- 3
- Bathrooms
- 3
- Fireplace
- -
- Fireplace Total
- 2
- Basement
- Finished, N/A
Building
- Architecture Style
- Bungalow
- Direction
- Old Prescott / Sparkling Lake
- Type of Dwelling
- house
- Roof
- -
- Exterior
- Stone, Stucco
- Foundation
- Concrete
- Flooring
- Hardwood
Land
- Sewer
- Septic System
- Lot Size
- 100 x 215 FT
- Zoning
- -
- Zoning Description
- V1I
Parking
- Features
- Attached Garage, Garage
- Total Parking
- 6
Utilities
- Cooling
- Central air conditioning
- Heating
- Forced air, Natural gas
- Water
- -
Feature Highlights
- Community
- Community Centre
- Lot Features
- Lane
- Security
- Alarm system, Smoke Detectors
- Pool
- -
- Waterfront
- Waterfront
