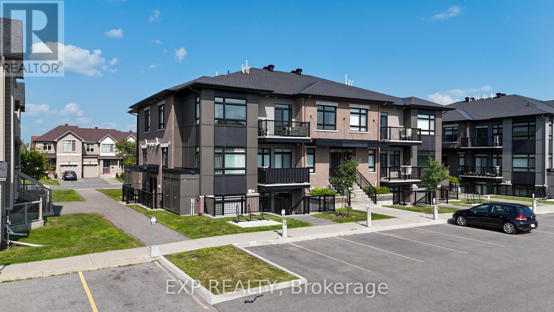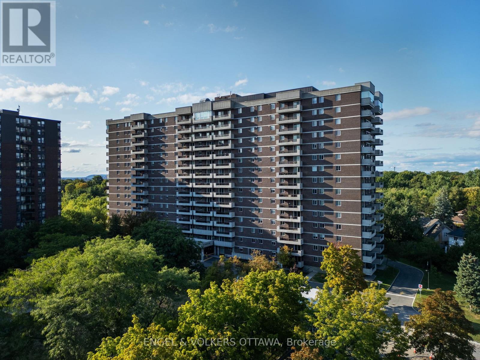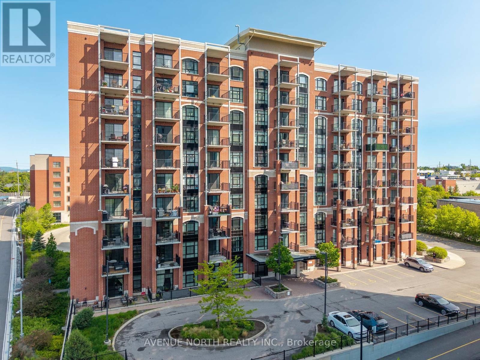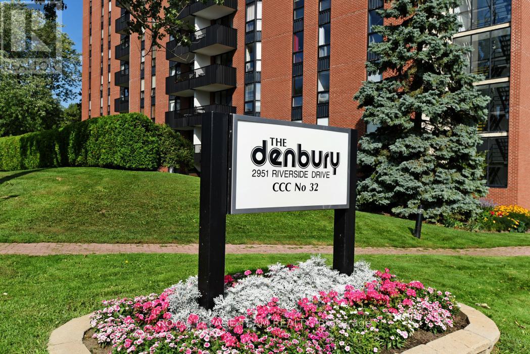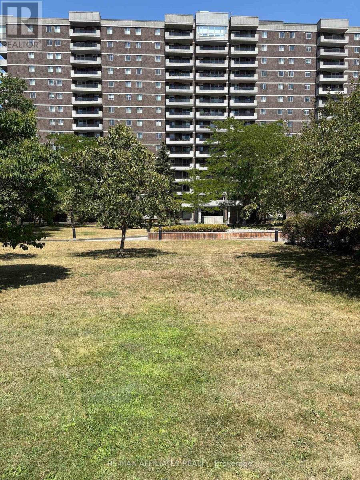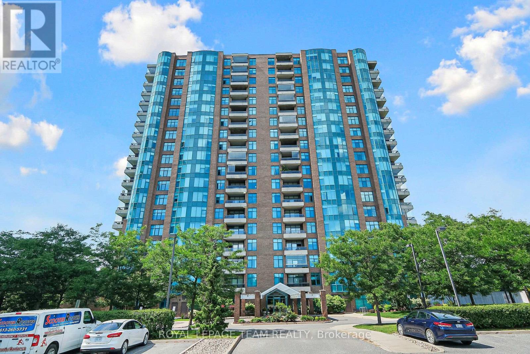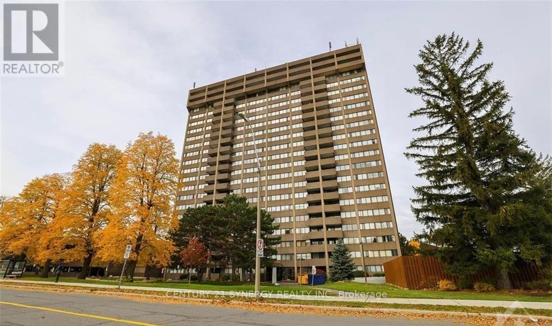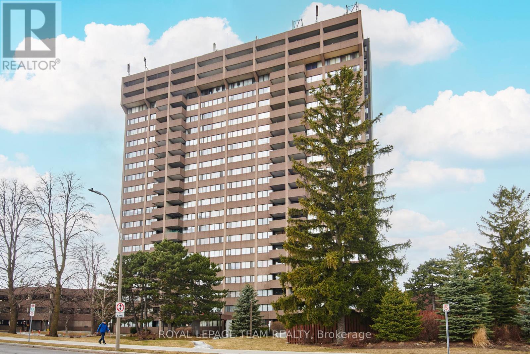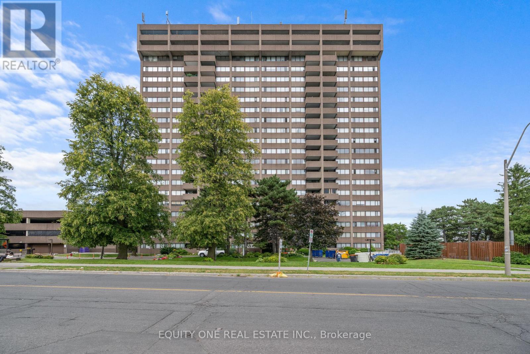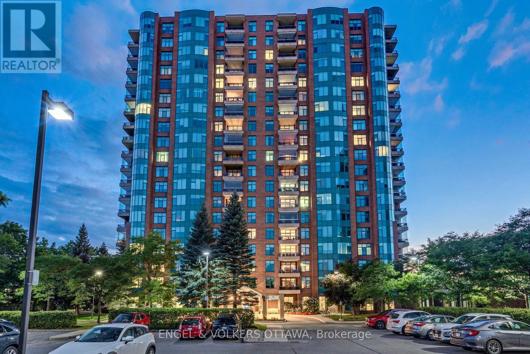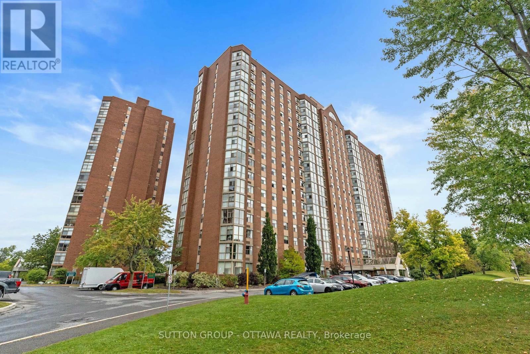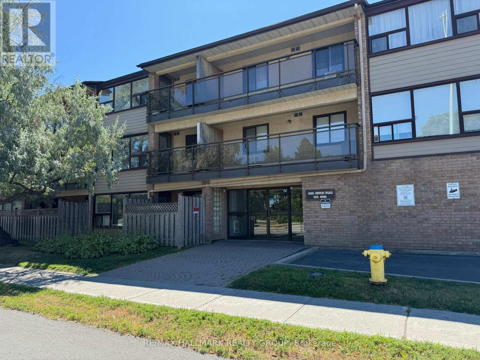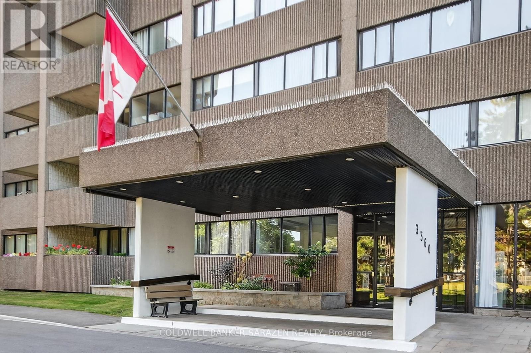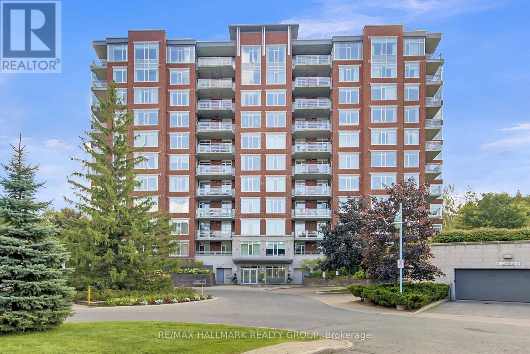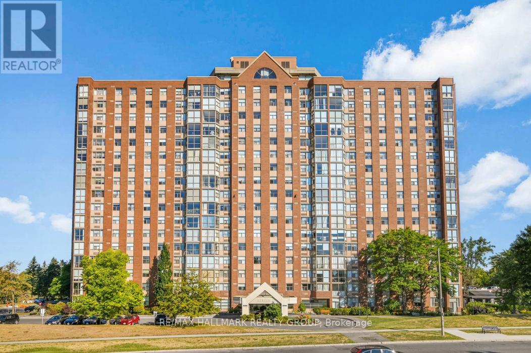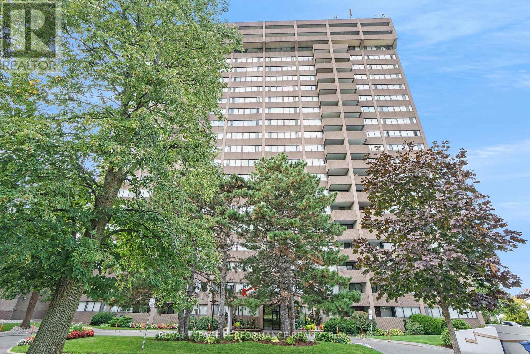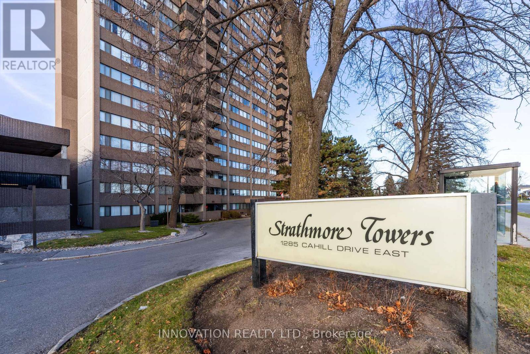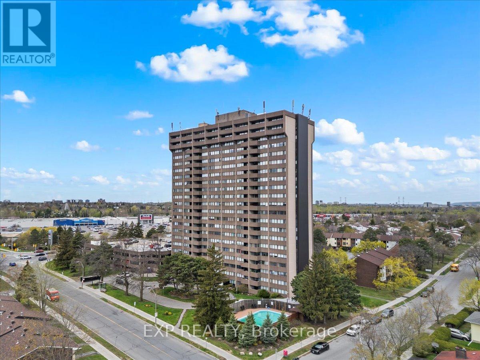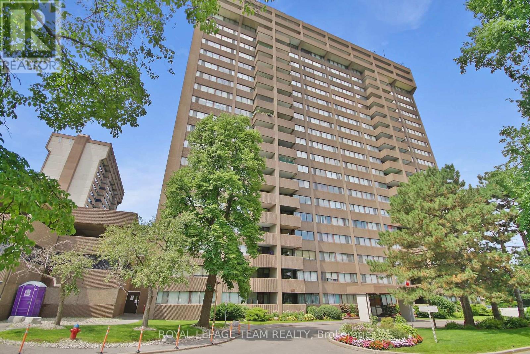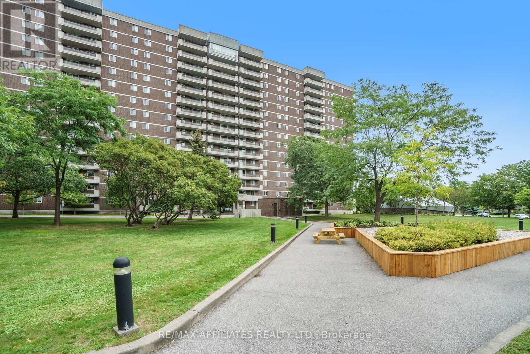Mirna Botros
613-600-26262760 Carousel Crescent Unit 1409 - $395,000
2760 Carousel Crescent Unit 1409 - $395,000
2760 Carousel Crescent Unit 1409
$395,000
2604 - Emerald Woods/Sawmill Creek
Ottawa, OntarioK1T2N4
2 beds
2 baths
1 parking
MLS#: X12212361Listed: 4 months agoUpdated:4 months ago
Description
perfect for first time home buyers, retirees, investors , Singles or couples! enjoy low maintenance , lifestyle living in the spacious and thoughtfully designed 2 bedroom, 2 bathroom condo. the primary bedroom features a private ensuite, while the second bedroom is conveniently located next to another full bath. the unit offers in suite laundry, a modern kitchen with granite countertops , no carpet throughout and a bright solarium with the views of Gatineau and the east . This well managed building is packed with amenities , including sauna , hot tub , fitness center , wood working shop, activity room , library , squash courts , pool table and more . Located within walking distance to south keys shopping center , transit, schools , the airport and all other essential amenities . condo fee included heat , hydro mad water - Just move in and enjoy (id:58075)Details
Details for 2760 Carousel Crescent Unit 1409, Ottawa, Ontario- Property Type
- Single Family
- Building Type
- Apartment
- Storeys
- -
- Neighborhood
- 2604 - Emerald Woods/Sawmill Creek
- Land Size
- -
- Year Built
- -
- Annual Property Taxes
- $2,646
- Parking Type
- No Garage
Inside
- Appliances
- Washer, Refrigerator, Dishwasher, Stove, Dryer, Hood Fan
- Rooms
- 6
- Bedrooms
- 2
- Bathrooms
- 2
- Fireplace
- -
- Fireplace Total
- -
- Basement
- -
Building
- Architecture Style
- -
- Direction
- Bridle Path & Carousel Cres
- Type of Dwelling
- apartment
- Roof
- -
- Exterior
- Brick
- Foundation
- Concrete
- Flooring
- -
Land
- Sewer
- -
- Lot Size
- -
- Zoning
- -
- Zoning Description
- -
Parking
- Features
- No Garage
- Total Parking
- 1
Utilities
- Cooling
- Central air conditioning
- Heating
- Forced air, Natural gas
- Water
- -
Feature Highlights
- Community
- Pet Restrictions
- Lot Features
- -
- Security
- -
- Pool
- -
- Waterfront
- -
