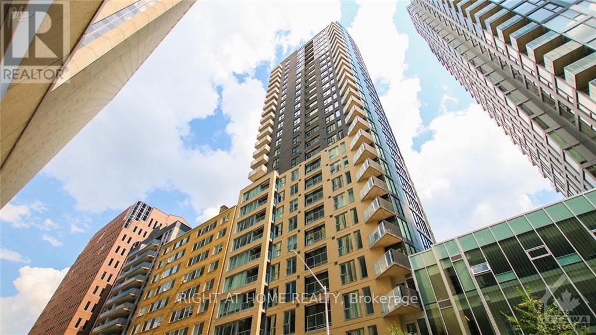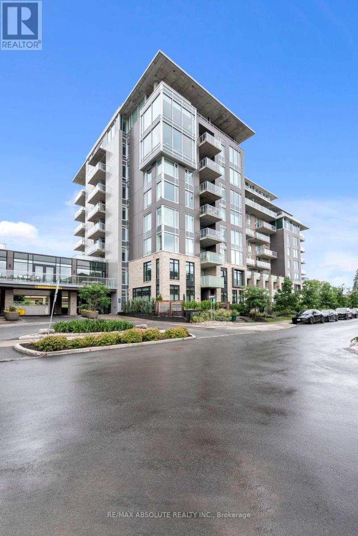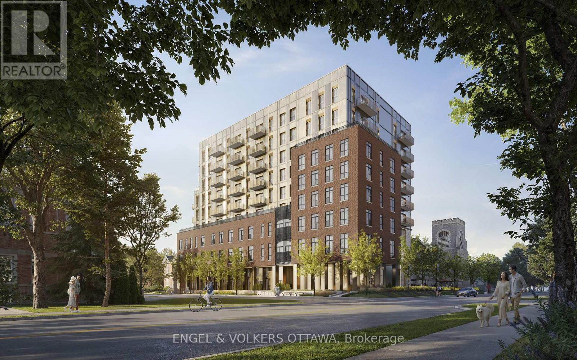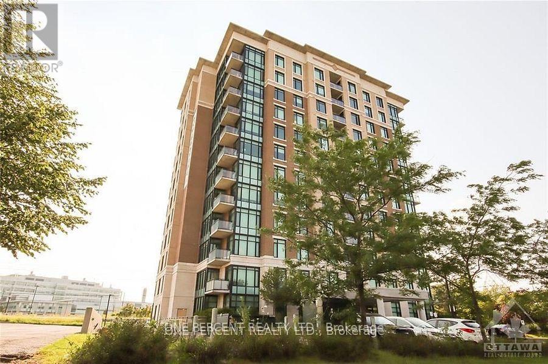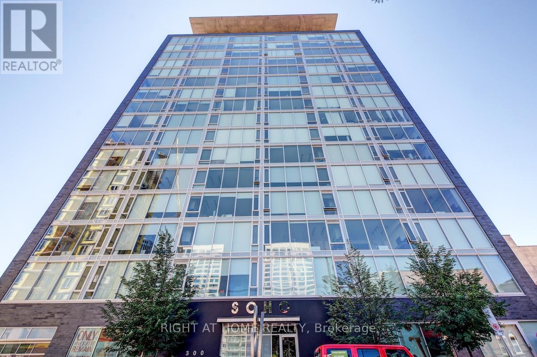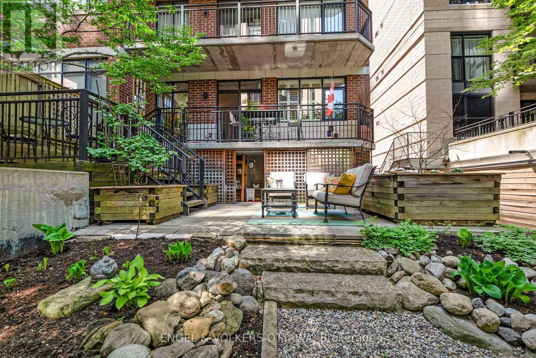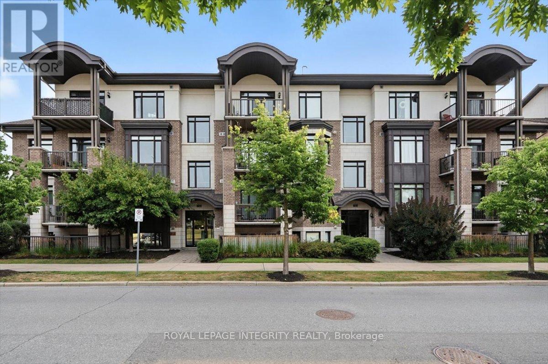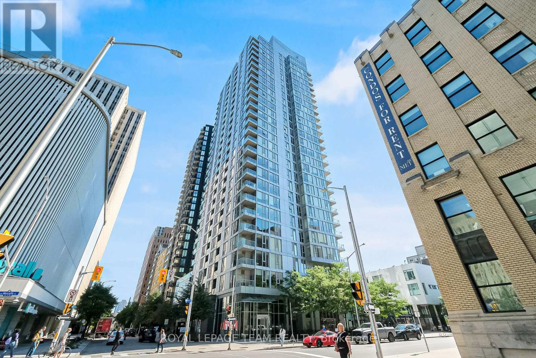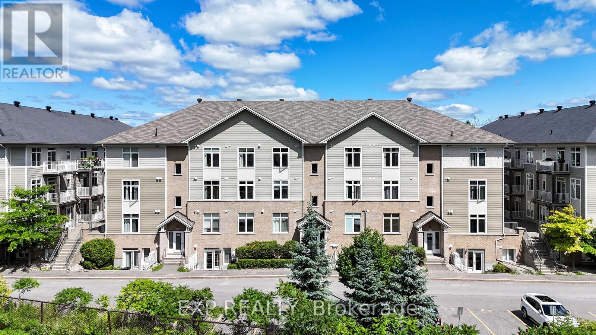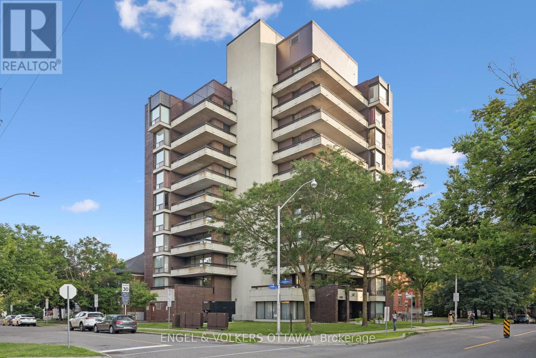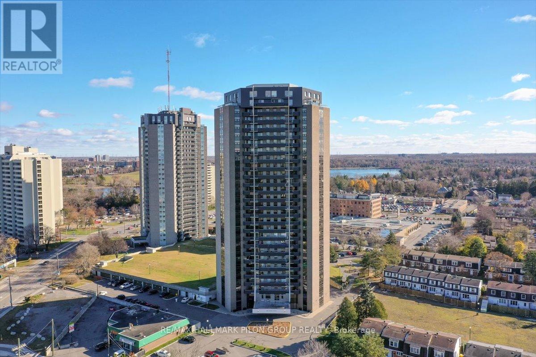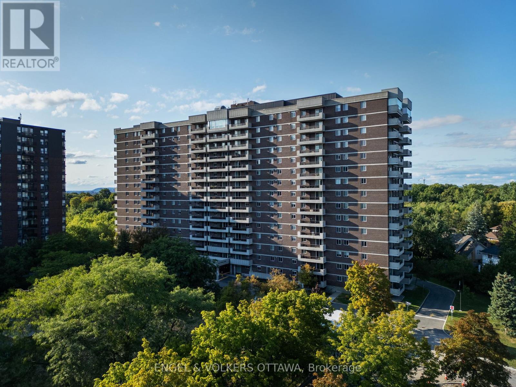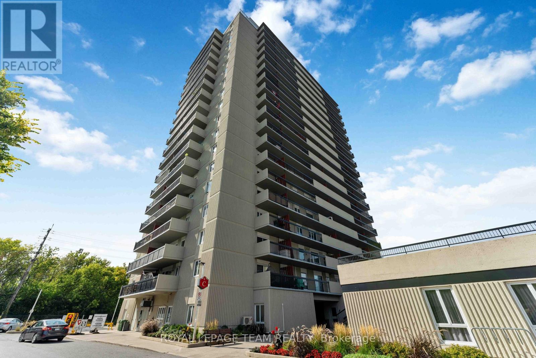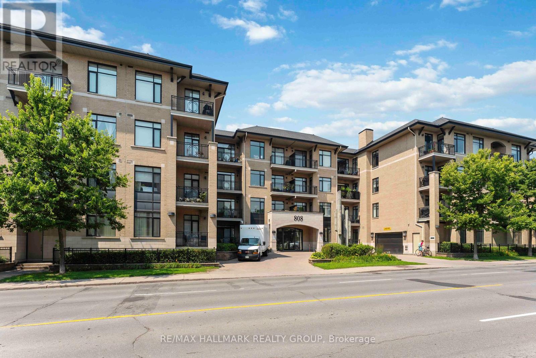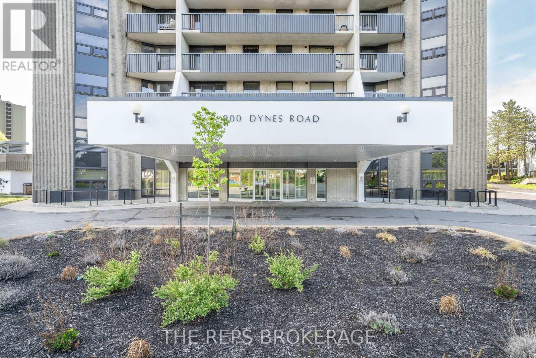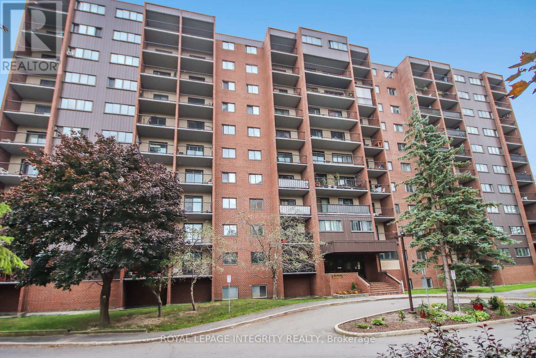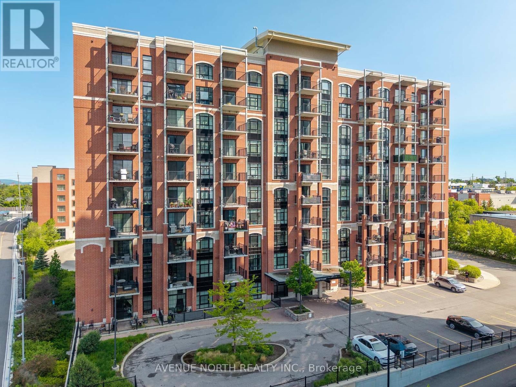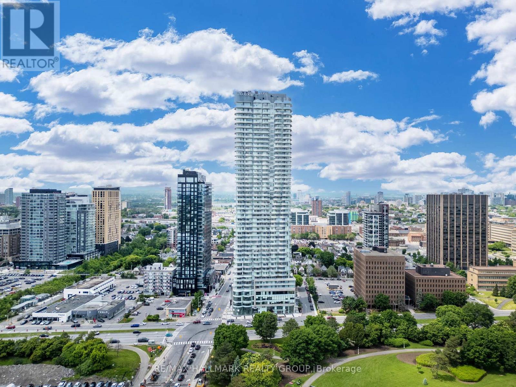Mirna Botros
613-600-26261705 Playfair Drive Unit 811 - $394,900
1705 Playfair Drive Unit 811 - $394,900
1705 Playfair Drive Unit 811
$394,900
3608 - Playfair Park
Ottawa, OntarioK1H8P6
2 beds
2 baths
1 parking
MLS#: X12343606Listed: about 2 months agoUpdated:about 2 months ago
Description
Lovely south facing 2 Bedroom 2 Bath apartment featuring hardwood floors throughout. The kitchen has granite countertops and lots of cupboard space. The primary bedroom has a walk-in closet and a 3 piece ensuite bath with a walk-in shower. The 2nd bedroom is spacious and could be used as an office or guest bedroom. Convenient In-suite laundry room with Washer/Dryer. The living room has a patio door to the balcony featuring a lovely south view. The building features a games room, fitness room, sauna, library, large party room, workshop, car wash bay in the garage and bicycle storage. This building is well managed, well maintained and has a solid reserve fund. The building is smoke free and pet free. Parking#B25 storage locker #140. This is a clean, quiet residential building catering to a primarily Adult demographic. (id:58075)Details
Details for 1705 Playfair Drive Unit 811, Ottawa, Ontario- Property Type
- Single Family
- Building Type
- Apartment
- Storeys
- -
- Neighborhood
- 3608 - Playfair Park
- Land Size
- -
- Year Built
- -
- Annual Property Taxes
- $3,661
- Parking Type
- Garage, Underground
Inside
- Appliances
- Washer, Refrigerator, Dishwasher, Stove, Dryer, Microwave
- Rooms
- 8
- Bedrooms
- 2
- Bathrooms
- 2
- Fireplace
- -
- Fireplace Total
- -
- Basement
- -
Building
- Architecture Style
- -
- Direction
- Kilborn
- Type of Dwelling
- apartment
- Roof
- -
- Exterior
- Brick
- Foundation
- Concrete
- Flooring
- -
Land
- Sewer
- -
- Lot Size
- -
- Zoning
- -
- Zoning Description
- -
Parking
- Features
- Garage, Underground
- Total Parking
- 1
Utilities
- Cooling
- Central air conditioning
- Heating
- Baseboard heaters, Electric
- Water
- -
Feature Highlights
- Community
- Pets not Allowed
- Lot Features
- Elevator, Balcony, Carpet Free, In suite Laundry
- Security
- -
- Pool
- -
- Waterfront
- -
