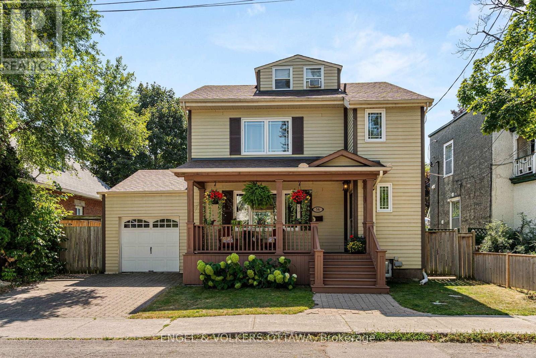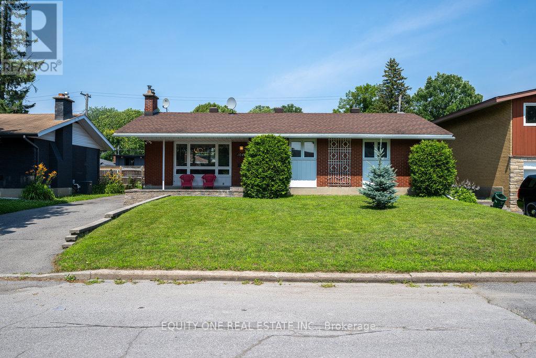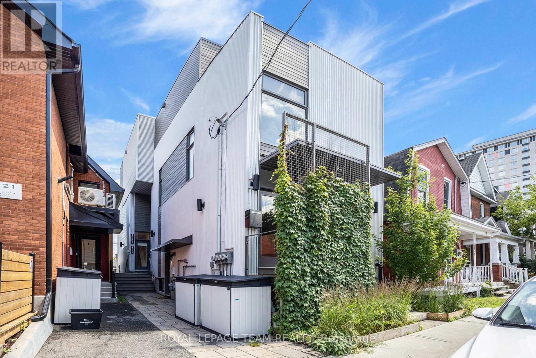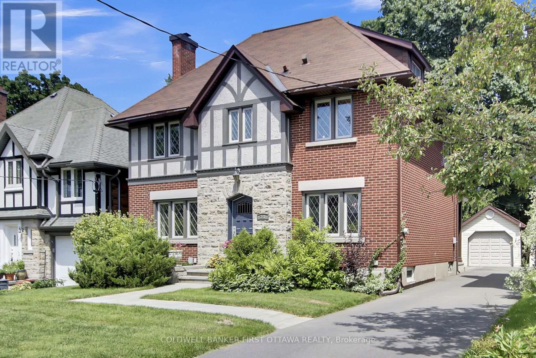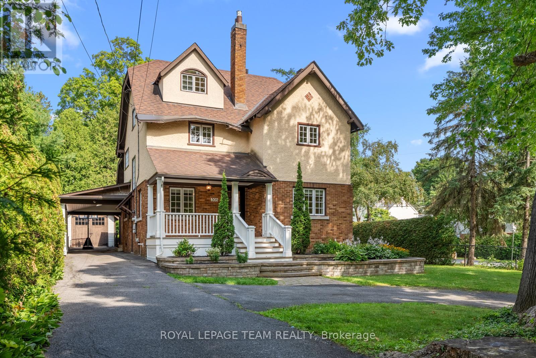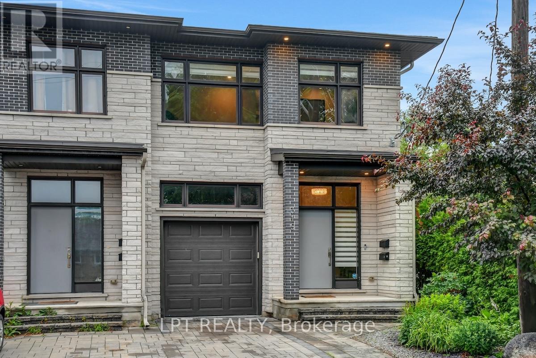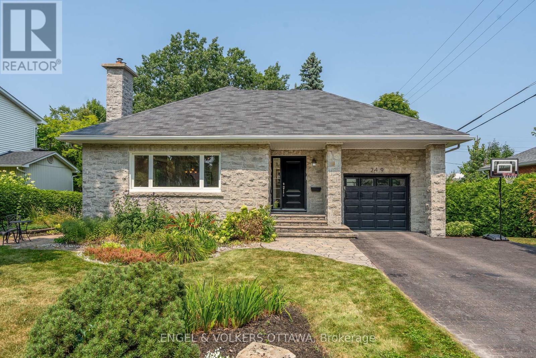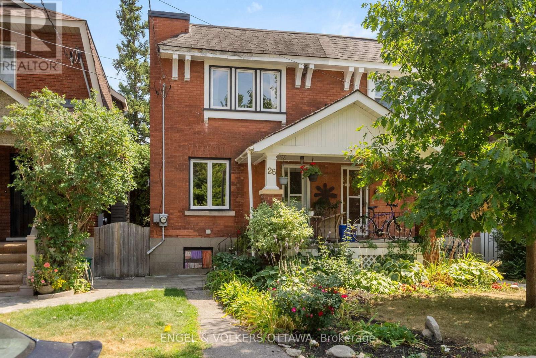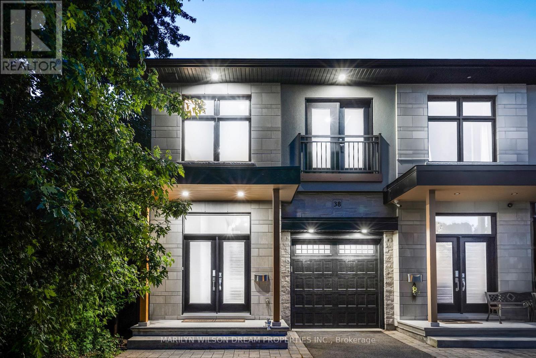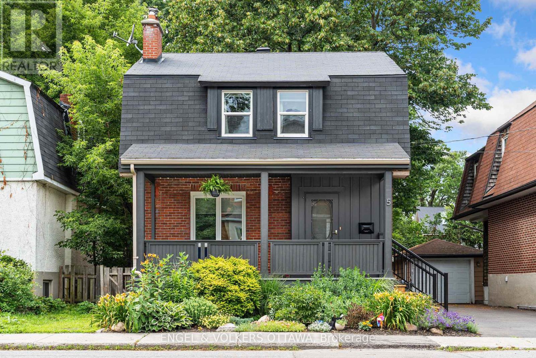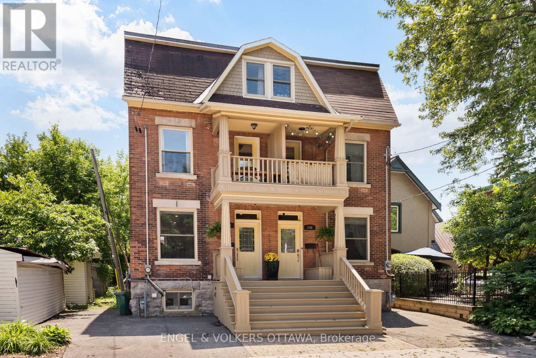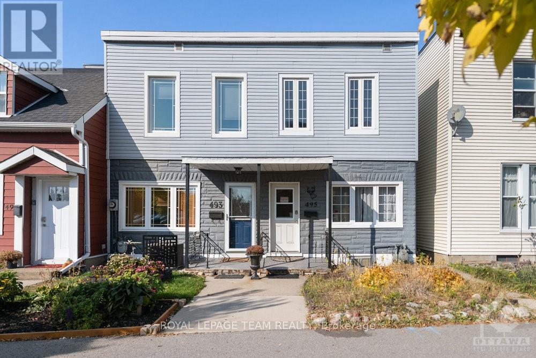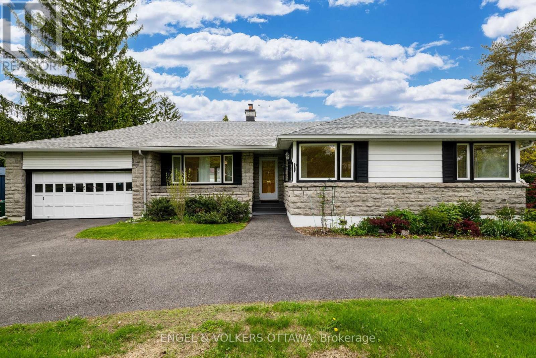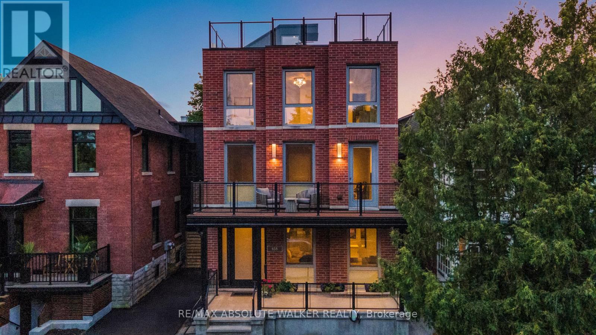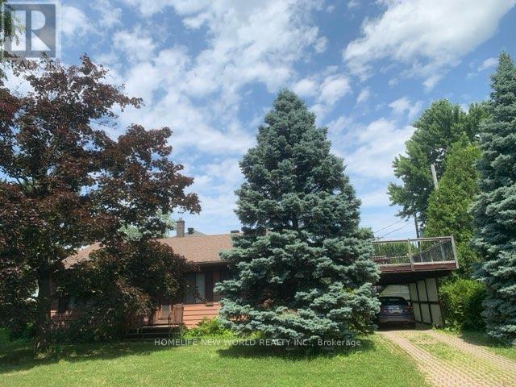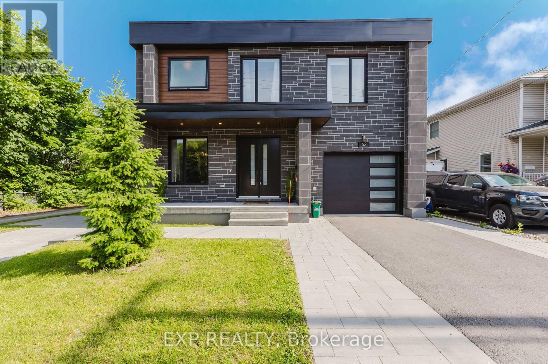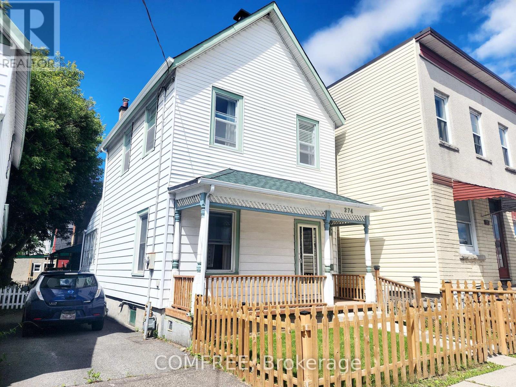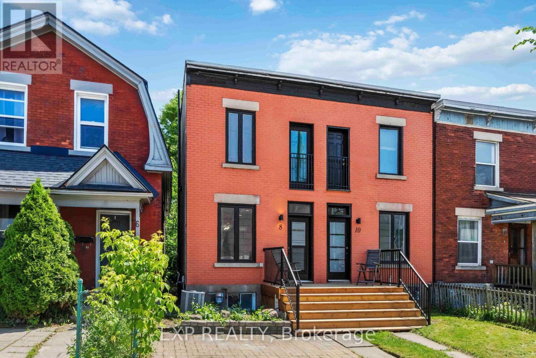Mirna Botros
613-600-26267 Second Avenue - $3,498,900
7 Second Avenue - $3,498,900
7 Second Avenue
$3,498,900
4402 - Glebe
Ottawa, OntarioK1S2H2
5 beds
4 baths
4 parking
MLS#: X12209692Listed: 2 months agoUpdated:2 months ago
Description
Situated just steps from the scenic Rideau Canal, this exceptional 5-bedroom, 4-bathroom home offers the perfect blend of luxury, comfort, and urban convenience. Spanning three levels, the homes crown jewel is the third-floor master suite, featuring a spacious layout, spa-inspired ensuite, secondary seating room/gym, and ample closet space, an ideal private retreat with treetop canal views.The main floor flows effortlessly from a gourmet kitchen into open living and dining areas, ideal for entertaining or family life. The beautifully landscaped rear yard is a true outdoor oasis, complete with a hot tub, mature greenery, and space for dining or relaxing, perfect for year-round enjoyment. With four surface parking spaces, you'll have room for family and guests in a neighborhood where parking is a true luxury. The lower level offers standout features, including an insulated wine cellar and a theatre-like media room, perfect for movie nights, sports events, or entertaining on a grand scale.This home offers not just space, but lifestyle ideal for families, professionals, or anyone looking to enjoy the vibrant canal-side community. With direct access to bike paths, skating, parks, and Ottawa's downtown core, this is refined urban living at its best. Move in and make it your own. (id:58075)Details
Details for 7 Second Avenue, Ottawa, Ontario- Property Type
- Single Family
- Building Type
- House
- Storeys
- 3
- Neighborhood
- 4402 - Glebe
- Land Size
- 50 x 103 FT
- Year Built
- -
- Annual Property Taxes
- $12,955
- Parking Type
- No Garage
Inside
- Appliances
- Washer, Refrigerator, Hot Tub, Central Vacuum, Dishwasher, Wine Fridge, Stove, Oven, Dryer, Cooktop, Garburator, Oven - Built-In, Furniture
- Rooms
- 25
- Bedrooms
- 5
- Bathrooms
- 4
- Fireplace
- -
- Fireplace Total
- 2
- Basement
- Finished, N/A
Building
- Architecture Style
- -
- Direction
- O'connor and QED
- Type of Dwelling
- house
- Roof
- -
- Exterior
- Brick, Hardboard
- Foundation
- Poured Concrete
- Flooring
- -
Land
- Sewer
- Sanitary sewer
- Lot Size
- 50 x 103 FT
- Zoning
- -
- Zoning Description
- -
Parking
- Features
- No Garage
- Total Parking
- 4
Utilities
- Cooling
- Central air conditioning, Air exchanger
- Heating
- Radiant heat, Natural gas
- Water
- Municipal water
Feature Highlights
- Community
- -
- Lot Features
- Lane
- Security
- -
- Pool
- -
- Waterfront
- -
