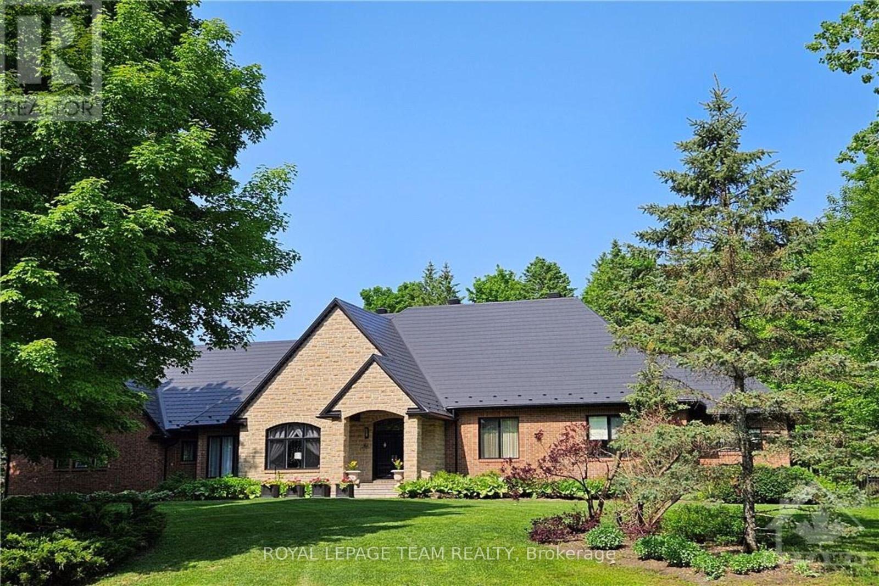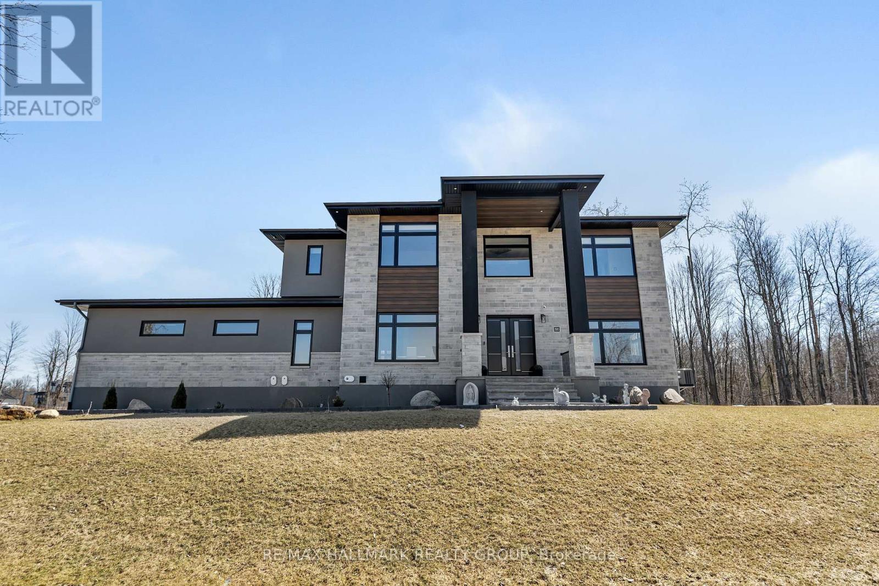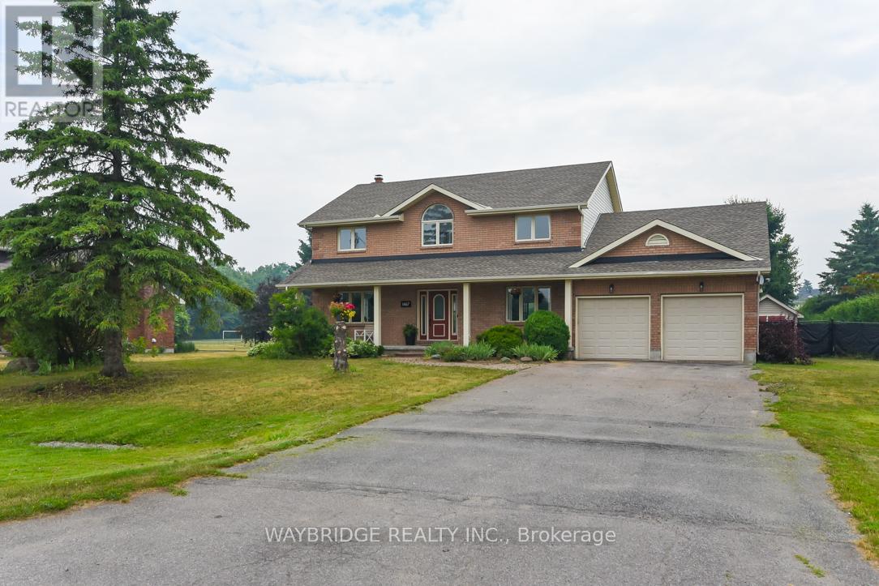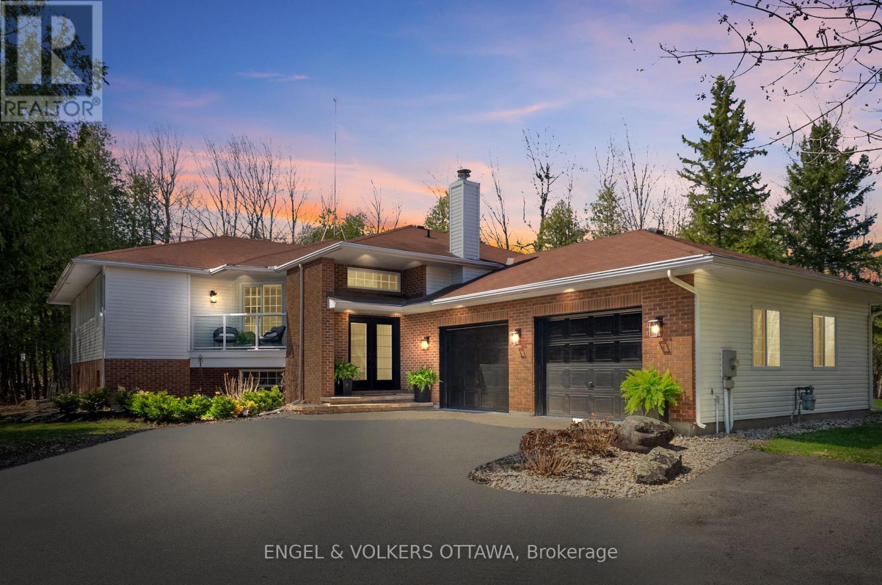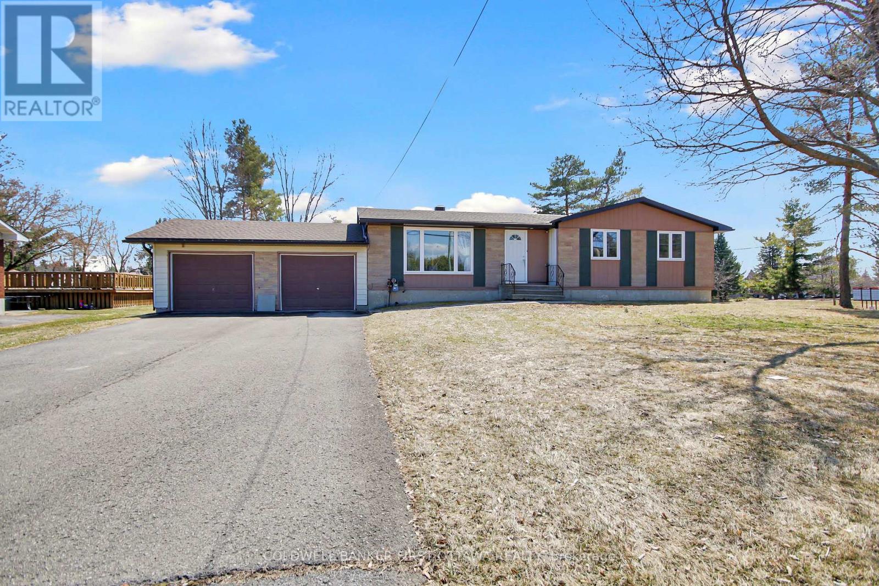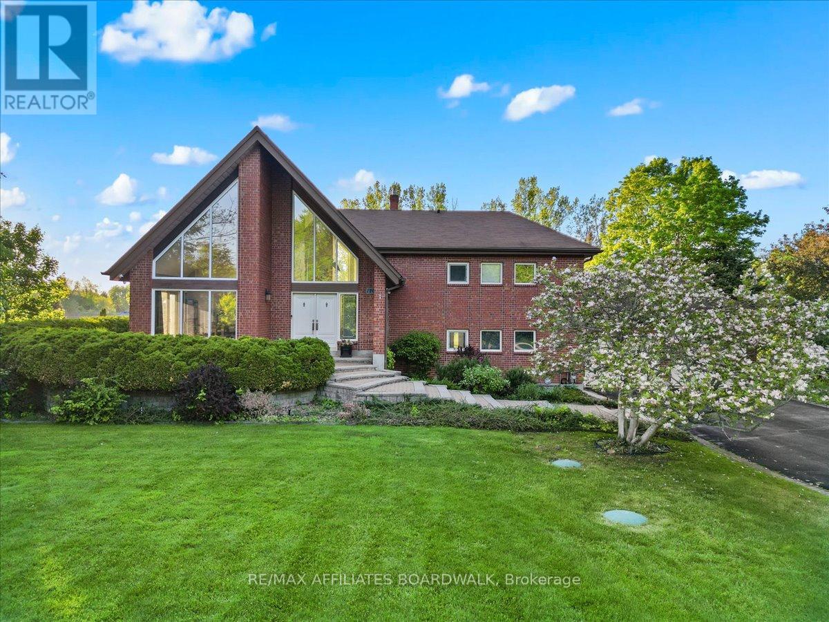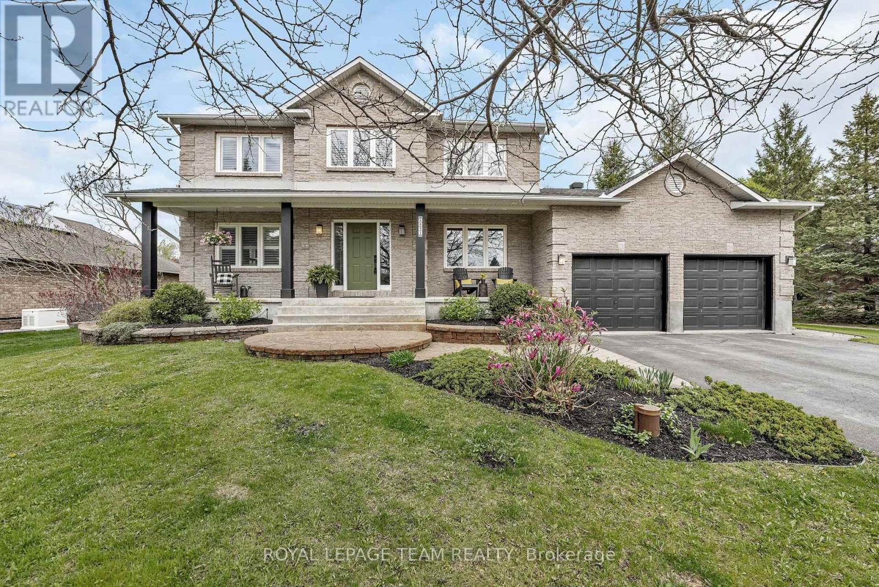Mirna Botros
613-600-26266373 Blossom Trail Drive - $1,275,000
6373 Blossom Trail Drive - $1,275,000
6373 Blossom Trail Drive
$1,275,000
1601 - Greely
Ottawa, OntarioK4P0B1
5 beds
3 baths
20 parking
MLS#: X12203853Listed: about 15 hours agoUpdated:about 13 hours ago
Description
Welcome to Greely! This beautifully maintained, sprawling bungalow sits on a pristine lot with immaculate gardens in both the front and back. At the heart of the home is a bright, open-concept living space designed for everyday comfort and easy entertaining. The kitchen features a massive island, walk-in pantry, built-in oven, and countertop range everything you need to cook and host with ease. It flows into the sunny dining area and a warm, inviting living room, where large windows and a cozy fireplace make the space feel instantly welcoming. The main level also includes three spacious bedrooms. The standout is the primary suite with soaring ceilings, a spa-like ensuite, and direct access to a covered patio overlooking the serene backyard. Just off the mudroom, you'll find a handy main floor laundry room that adds even more convenience. Downstairs, the fully finished basement adds a ton of extra living space, including a large recreation room, two additional bedrooms, a full bathroom, and big windows that bring in great natural light. Another fireplace adds to the cozy vibe down here. Outside, enjoy summer days in the above-ground pool or unwind in the adjacent hot tub. The triple car garage, plus bonus storage garage, gives you plenty of space for all your vehicles and gear. Pride of ownership shines through in every corner of this special home. Irrigation system added in 2023. (id:58075)Details
Details for 6373 Blossom Trail Drive, Ottawa, Ontario- Property Type
- Single Family
- Building Type
- House
- Storeys
- 1
- Neighborhood
- 1601 - Greely
- Land Size
- 101.1 x 245.7 FT
- Year Built
- -
- Annual Property Taxes
- $5,835
- Parking Type
- Attached Garage, Garage, Inside Entry
Inside
- Appliances
- Washer, Refrigerator, Hot Tub, Dishwasher, Stove, Dryer, Microwave, Oven - Built-In
- Rooms
- 14
- Bedrooms
- 5
- Bathrooms
- 3
- Fireplace
- -
- Fireplace Total
- 2
- Basement
- Finished, Full
Building
- Architecture Style
- Bungalow
- Direction
- Apple Orchard Rd/ Blossom Trail Drive
- Type of Dwelling
- house
- Roof
- -
- Exterior
- Wood, Brick
- Foundation
- Poured Concrete
- Flooring
- -
Land
- Sewer
- Septic System
- Lot Size
- 101.1 x 245.7 FT
- Zoning
- -
- Zoning Description
- -
Parking
- Features
- Attached Garage, Garage, Inside Entry
- Total Parking
- 20
Utilities
- Cooling
- Central air conditioning
- Heating
- Forced air, Natural gas
- Water
- -
Feature Highlights
- Community
- School Bus
- Lot Features
- -
- Security
- -
- Pool
- Above ground pool
- Waterfront
- -






