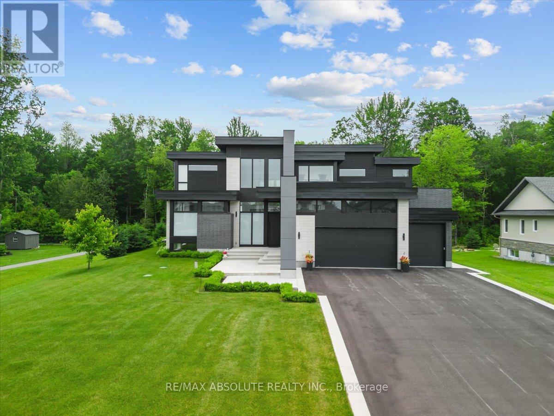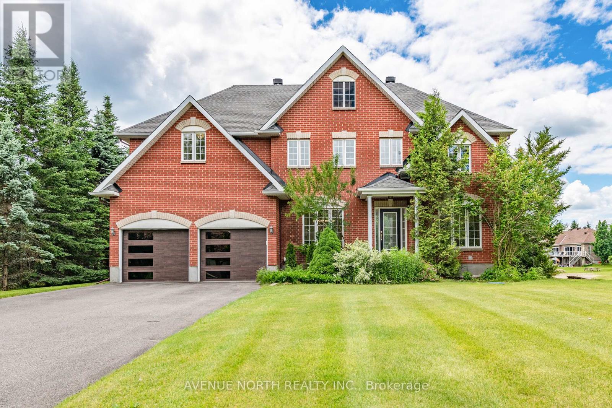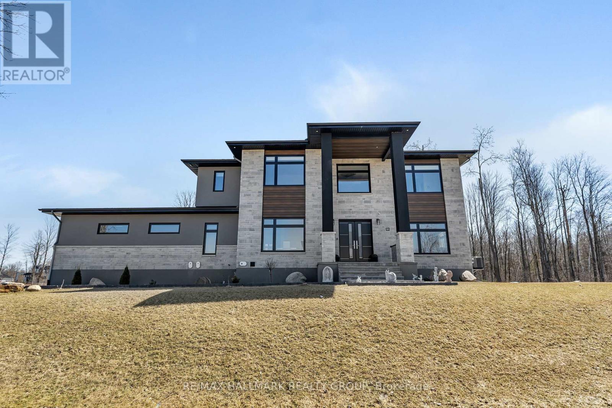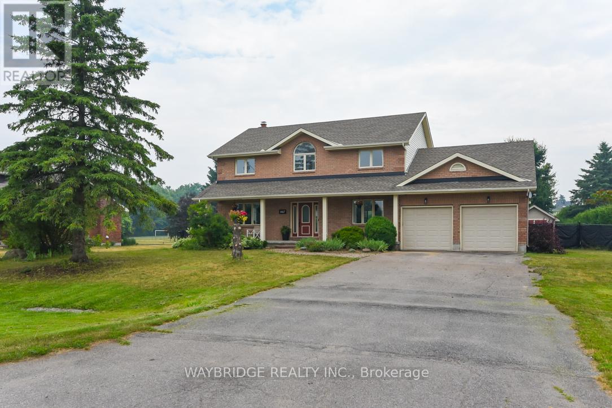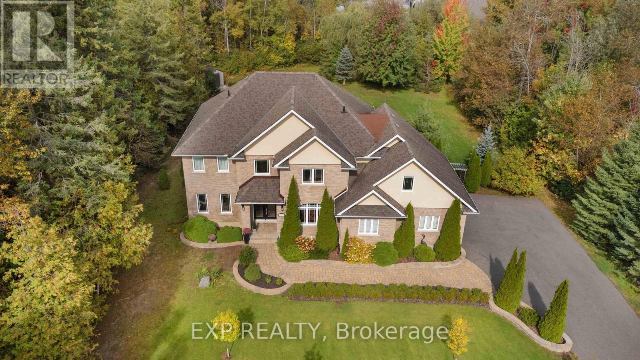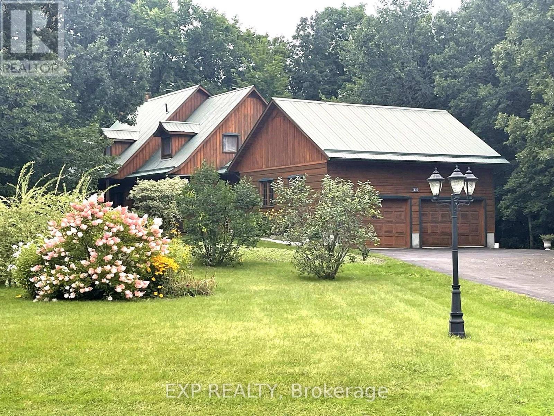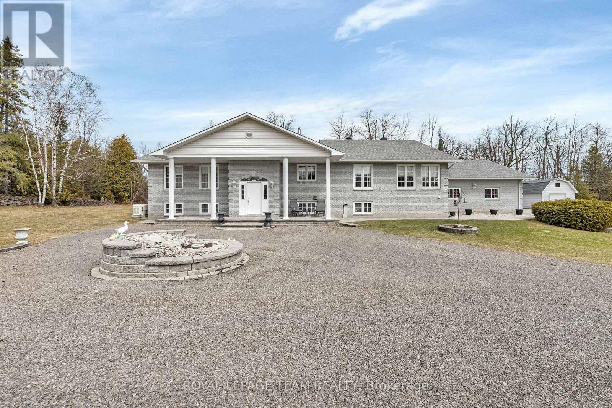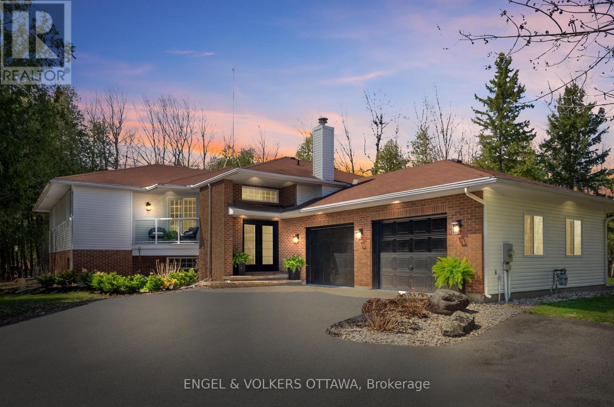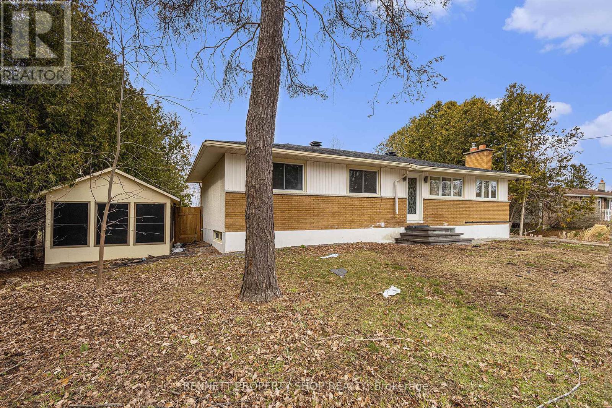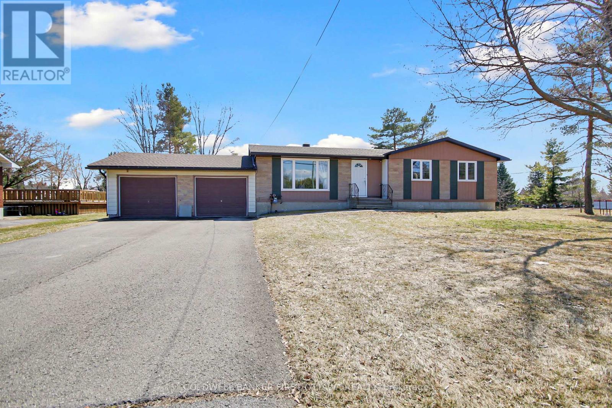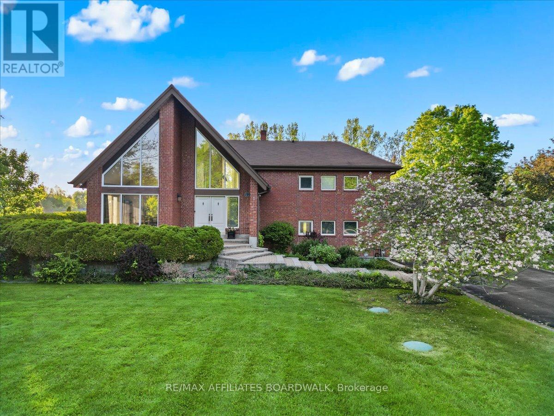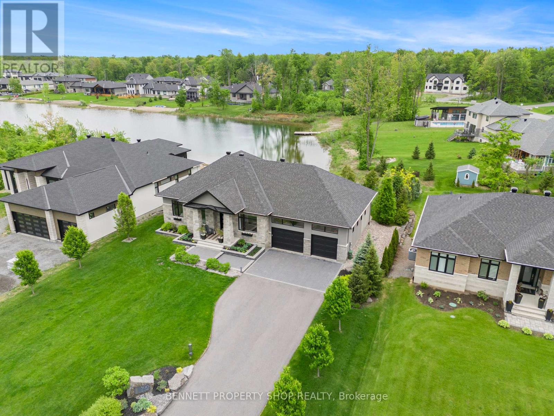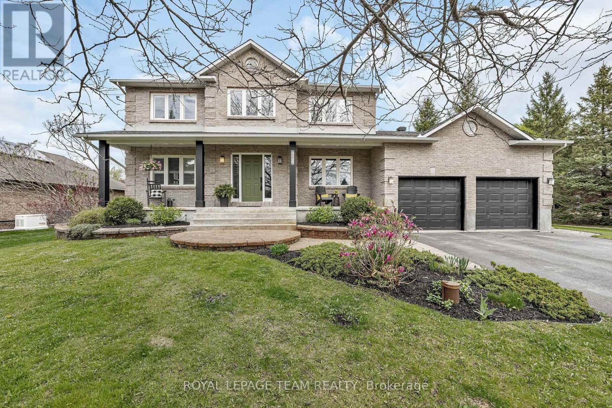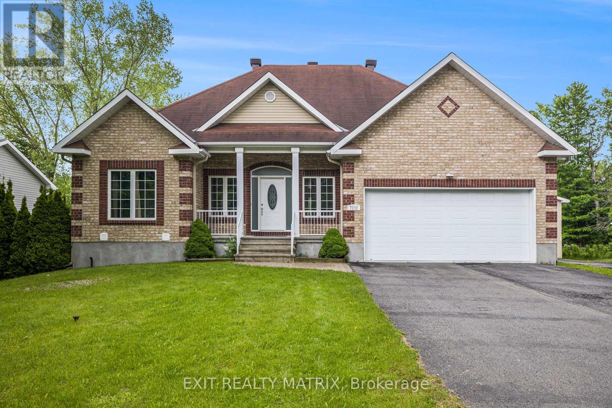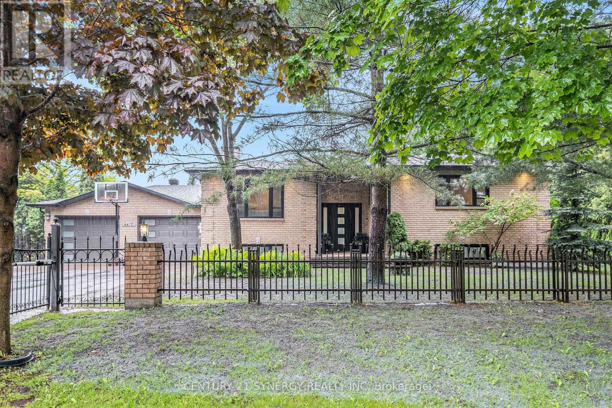Mirna Botros
613-600-26266978 Aldergrove Way - $819,900
6978 Aldergrove Way - $819,900
6978 Aldergrove Way
$819,900
1601 - Greely
Ottawa, OntarioK4P1A3
3 beds
3 baths
9 parking
MLS#: X12197328Listed: 1 day agoUpdated:about 12 hours ago
Description
Welcome to this charming and beautifully updated bungalow in the heart of Greely, one of Ottawas most desirable and growing communities. Perfectly positioned on a corner lot just over half an acre, youll enjoy privacy with only one neighboring property and a peaceful setting. Step into the sun-filled open-concept living space where large windows invite in natural light. The stylish kitchen, fully renovated in 2022, boasts stainless steel appliances, ample cabinetry, and a generous island ideal for casual meals and entertaining. The main level features fresh paint throughout (2022), a serene primary bedroom complete with a walk-in closet and private ensuite, and a full bathroom with laundry for added convenience. Downstairs, the completely renovated and finished basement (2022) offers a newly added 3-piece bathroom, a warm and inviting family room with a fireplace, built-in bar and mini fridge, third bedroom with a closet, fitness room, cold room, and ample storage. This home also features a spacious 3-car garage. Relax in your private backyard with a new deck and landscaping (2024/2025), mature hedges, and a natural gas BBQ hookup, perfect for outdoor living. Just minutes from amenities, shopping, restaurants, schools, golf, and more. This home truly has it all! (id:58075)Details
Details for 6978 Aldergrove Way, Ottawa, Ontario- Property Type
- Single Family
- Building Type
- House
- Storeys
- 1
- Neighborhood
- 1601 - Greely
- Land Size
- 153.4 x 161.3 FT
- Year Built
- -
- Annual Property Taxes
- $4,117
- Parking Type
- Attached Garage, Garage, Inside Entry
Inside
- Appliances
- Washer, Refrigerator, Central Vacuum, Dishwasher, Stove, Dryer, Hood Fan, Blinds
- Rooms
- 11
- Bedrooms
- 3
- Bathrooms
- 3
- Fireplace
- -
- Fireplace Total
- 1
- Basement
- Finished, Full
Building
- Architecture Style
- Bungalow
- Direction
- From Mitch Owens Rd, turn onto Old Prescott Rd, then left onto Aldergrove Way, first house on the right.
- Type of Dwelling
- house
- Roof
- -
- Exterior
- Brick, Vinyl siding
- Foundation
- Poured Concrete
- Flooring
- -
Land
- Sewer
- Septic System
- Lot Size
- 153.4 x 161.3 FT
- Zoning
- -
- Zoning Description
- V1I
Parking
- Features
- Attached Garage, Garage, Inside Entry
- Total Parking
- 9
Utilities
- Cooling
- Central air conditioning
- Heating
- Forced air, Natural gas
- Water
- -
Feature Highlights
- Community
- School Bus, Community Centre
- Lot Features
- Lane, Carpet Free, Sump Pump
- Security
- -
- Pool
- -
- Waterfront
- -
