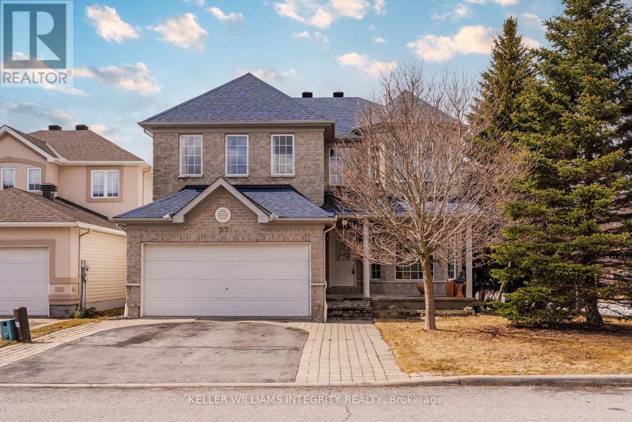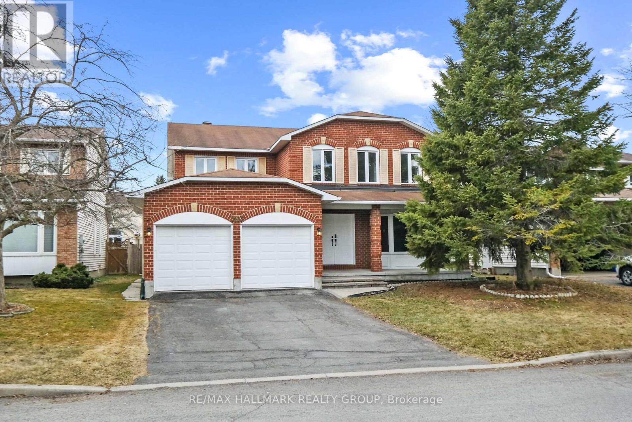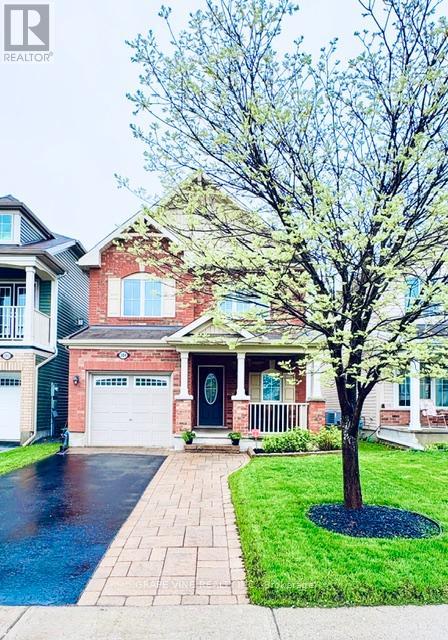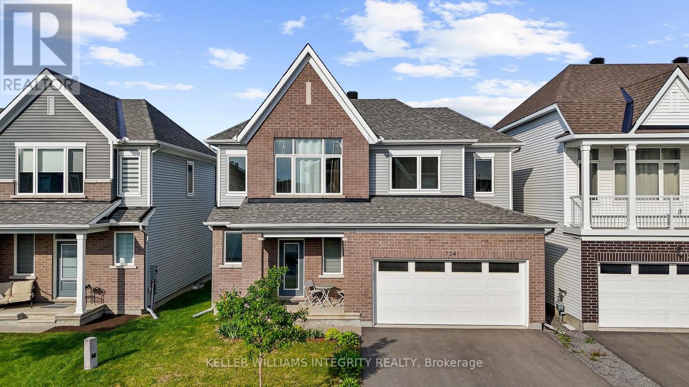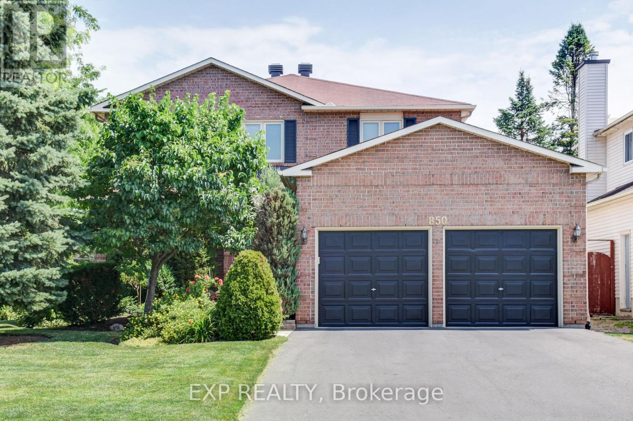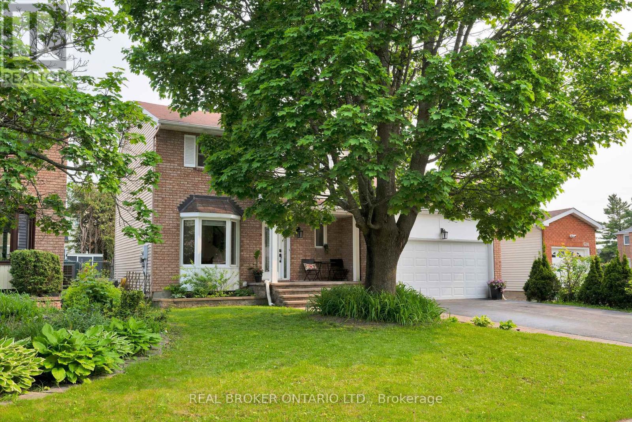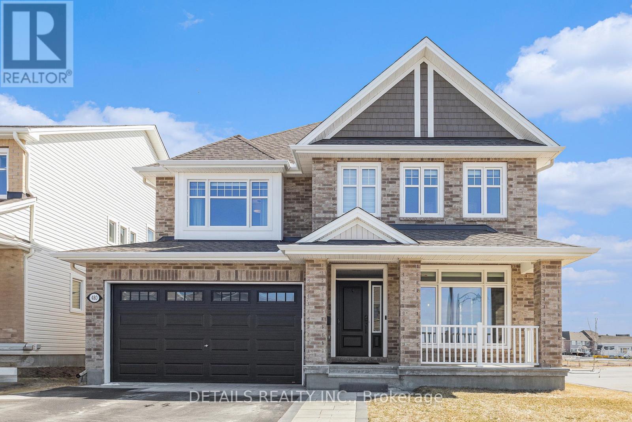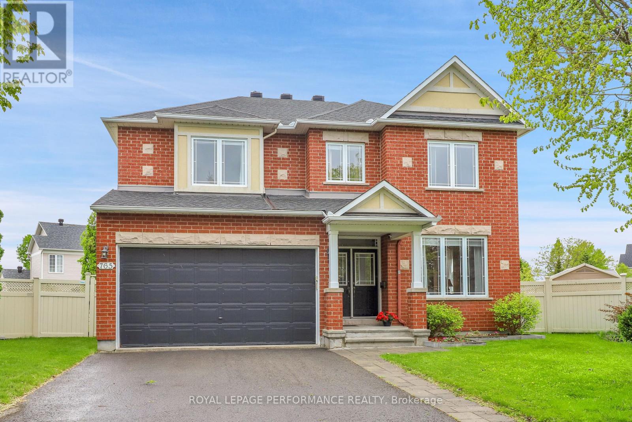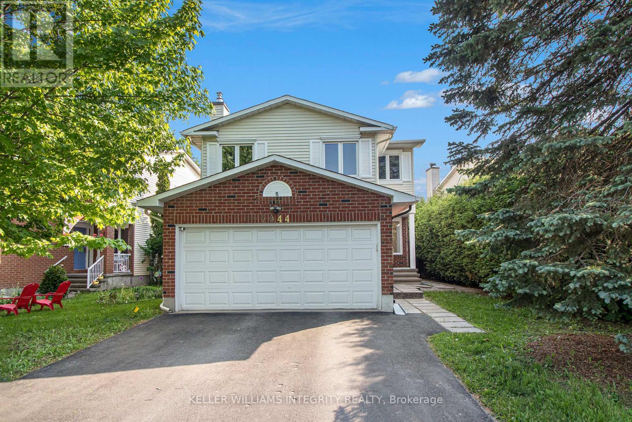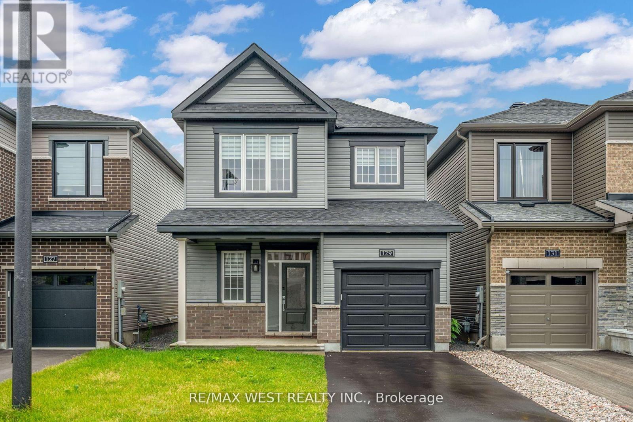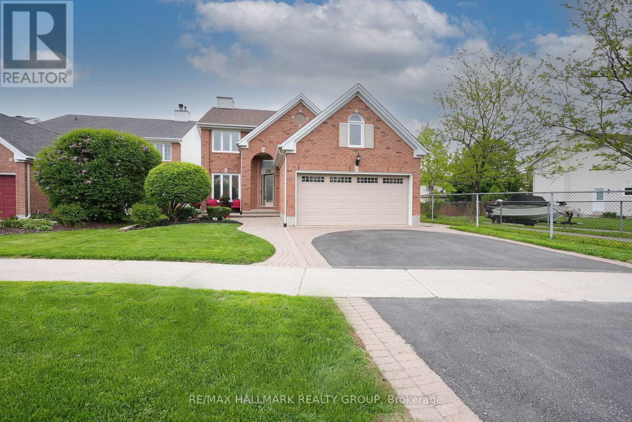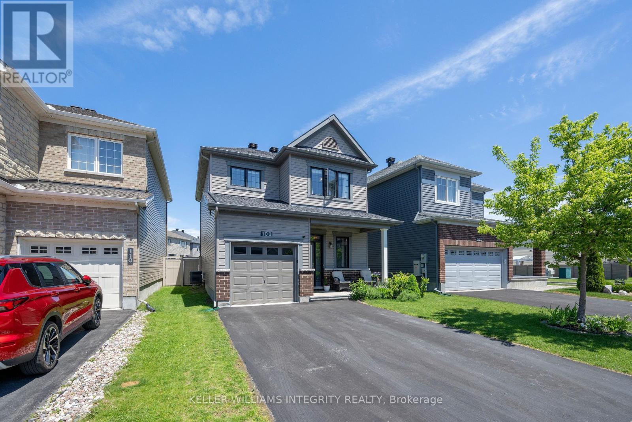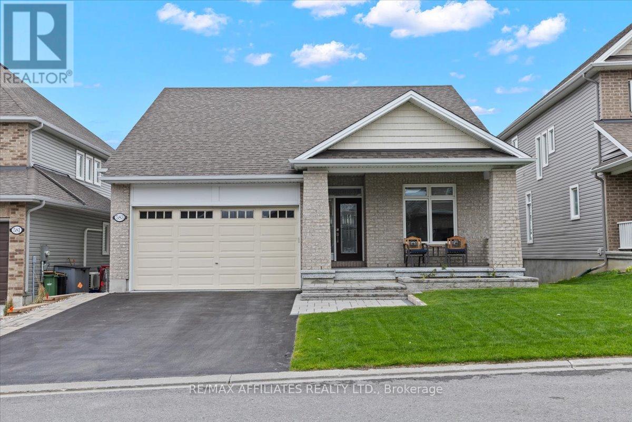Mirna Botros
613-600-2626541 Cannes Crescent - $1,199,900
541 Cannes Crescent - $1,199,900
541 Cannes Crescent
$1,199,900
1118 - Avalon East
Ottawa, OntarioK4A5J6
5 beds
3 baths
6 parking
MLS#: X12191412Listed: 2 days agoUpdated:1 day ago
Description
Welcome to 541 Cannes, an exceptional and custom-designed 5 bedroom, 3 bathroom eQ Homes Firestone model set on an oversized pie-shaped lot with no rear neighbours in a quiet, sought-after neighbourhood! This beautifully upgraded home, in immaculate condition, features a functional layout with soaring 11-foot ceilings, matte-finish maple hardwood floors, and expansive windows that fill the space with natural light. The inviting foyer, accented with a stunning wood feature wall, leads to two spacious bedrooms and a stylish full bathroom with quartz countertops and a designer wallpapered accent wall. At the heart of the home is a striking open-concept kitchen, dining, and living area, perfect for entertaining. The kitchen showcases two-toned shaker cabinetry, a 102" x 39" island, quartz countertops, tall uppers with crown moulding, soft-close drawers, a microwave drawer cabinet, a large pantry, and premium Fisher & Paykel appliances, including a double-drawer dishwasher. The living room features a cozy fireplace, custom shelving, and a wood accent wall. The oversized dining area - ideal for hosting - opens through patio doors to a private, fully fenced backyard with two large decks, two gazebos, lush green space, and three custom sheds. Tucked away for privacy, the primary suite includes a walk-in closet and a luxurious ensuite with radiant in-floor heating and matching finishes. A dedicated laundry room with access to the fully finished double-car garage with 220 plug for electric vehicle completes the main floor. The finished basement offers upgraded Berber carpet, a spacious family room, a 4th bedroom with walk-in closet, a 3-piece bathroom, a 5th bedroom (currently used as a gym), a large workshop, and ample storage. Outdoors, enjoy custom interlock, pot lights in the front and back, and a custom house number. This move-in ready home blends luxury, comfort, and thoughtful design - offering unbeatable value in a prime location. (id:58075)Details
Details for 541 Cannes Crescent, Ottawa, Ontario- Property Type
- Single Family
- Building Type
- House
- Storeys
- 1
- Neighborhood
- 1118 - Avalon East
- Land Size
- 33.9 x 134 FT ; Pie-Shaped Lot
- Year Built
- -
- Annual Property Taxes
- $5,727
- Parking Type
- Attached Garage, Garage, Inside Entry
Inside
- Appliances
- Washer, Refrigerator, Dishwasher, Stove, Dryer, Hood Fan, Storage Shed, Window Coverings, Water Heater - Tankless
- Rooms
- -
- Bedrooms
- 5
- Bathrooms
- 3
- Fireplace
- -
- Fireplace Total
- 1
- Basement
- Finished, Full
Building
- Architecture Style
- Bungalow
- Direction
- Portobello / Aquaview
- Type of Dwelling
- house
- Roof
- -
- Exterior
- Brick, Vinyl siding
- Foundation
- Poured Concrete
- Flooring
- -
Land
- Sewer
- Sanitary sewer
- Lot Size
- 33.9 x 134 FT ; Pie-Shaped Lot
- Zoning
- -
- Zoning Description
- R3YY[2582]
Parking
- Features
- Attached Garage, Garage, Inside Entry
- Total Parking
- 6
Utilities
- Cooling
- Central air conditioning
- Heating
- Forced air, Natural gas
- Water
- Municipal water
Feature Highlights
- Community
- -
- Lot Features
- Gazebo
- Security
- -
- Pool
- -
- Waterfront
- -
