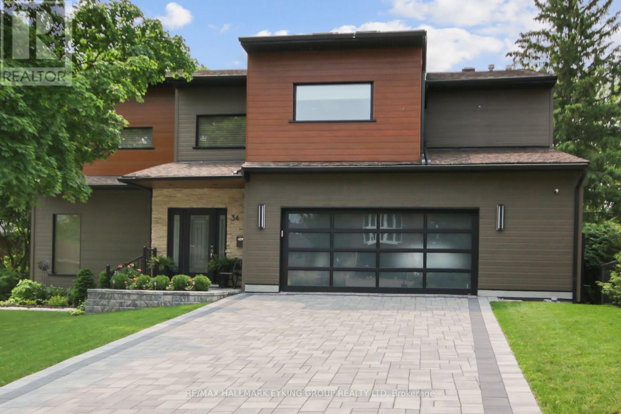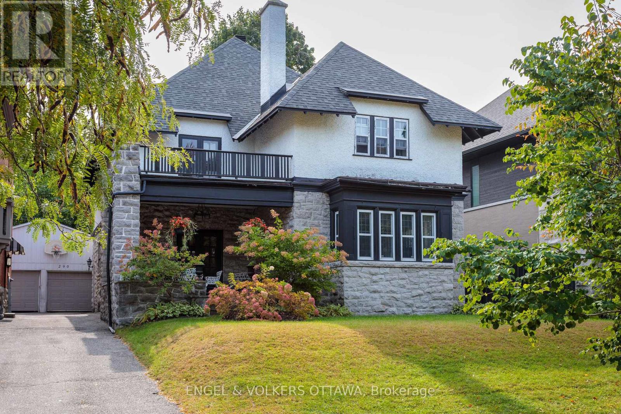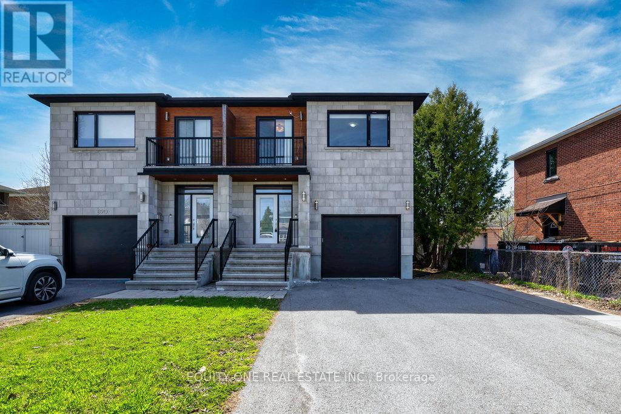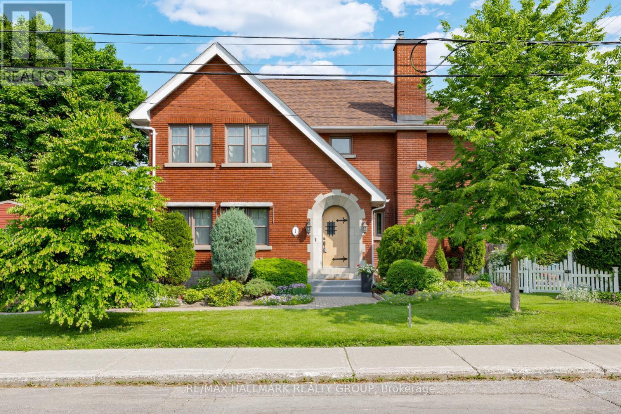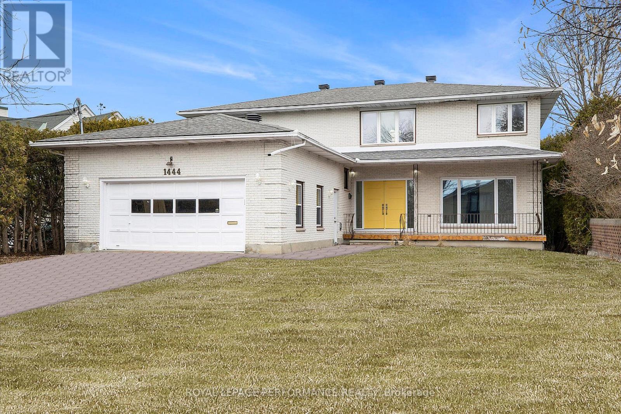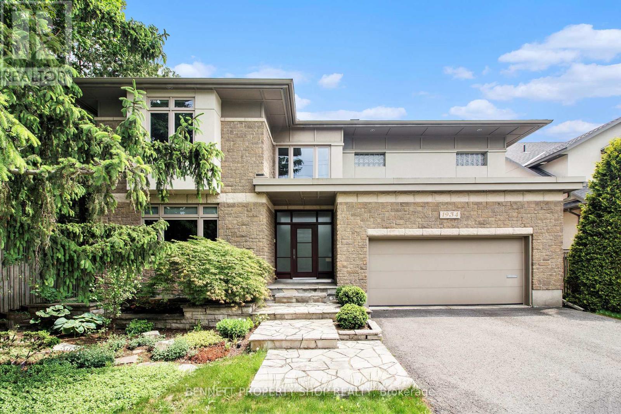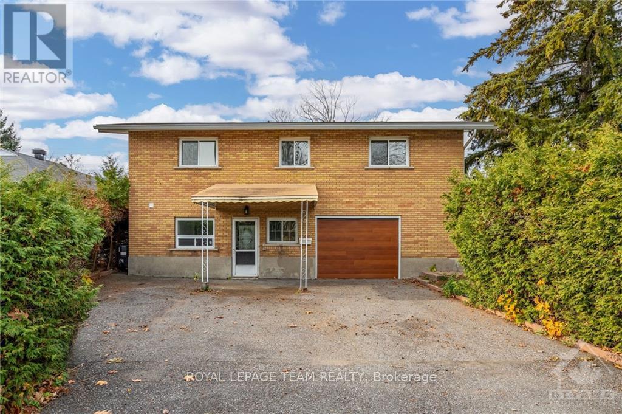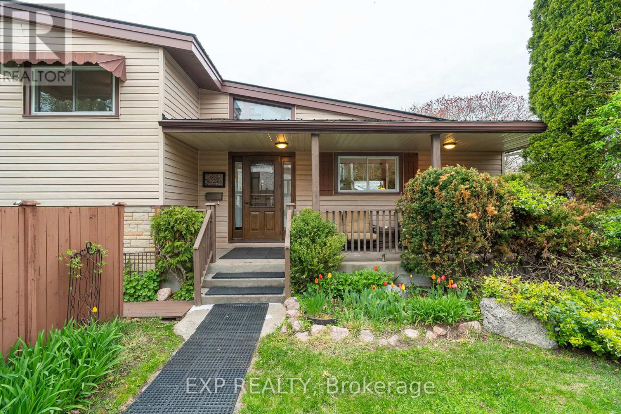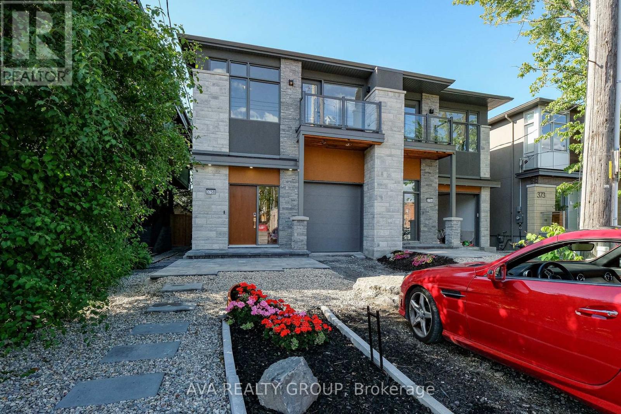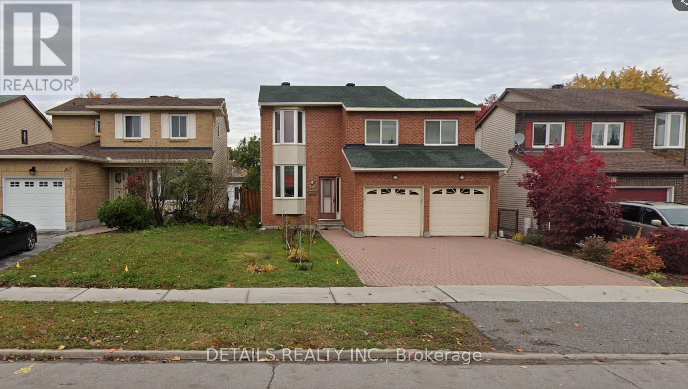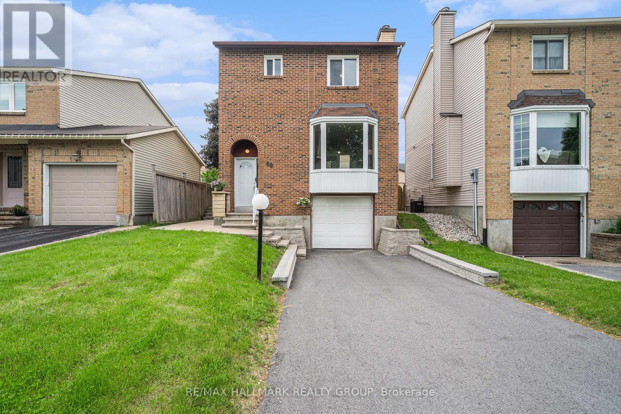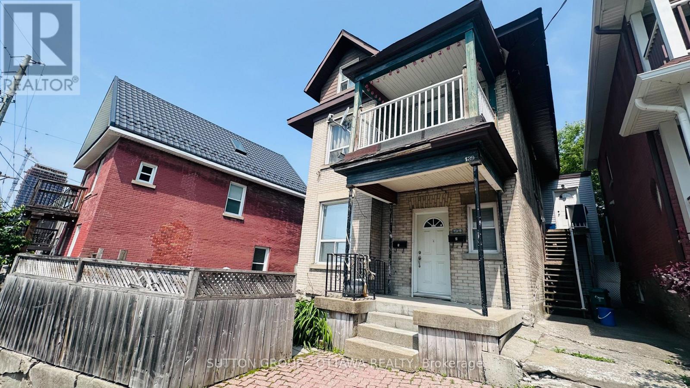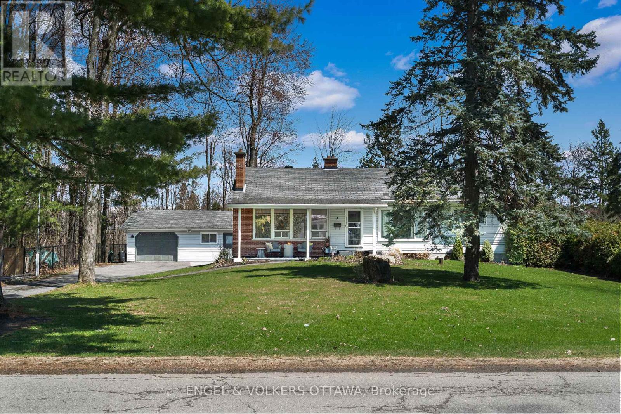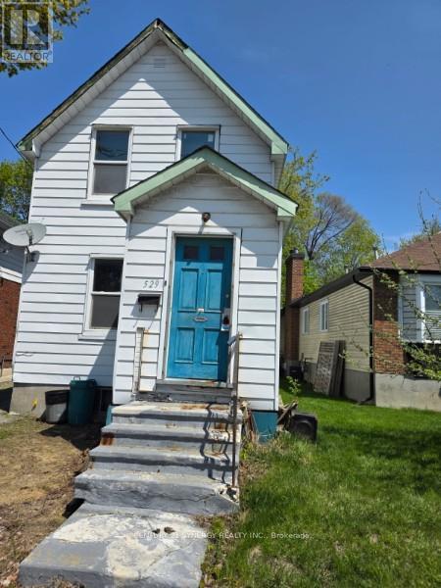Mirna Botros
613-600-262692 Encore Private - $795,000
92 Encore Private - $795,000
92 Encore Private
$795,000
7201 - City View/Skyline/Fisher Heights/Parkwood Hills
Ottawa, OntarioK2E0A2
3 beds
3 baths
2 parking
MLS#: X12169938Listed: 15 days agoUpdated:about 14 hours ago
Description
Welcome to this wonderful 3 bed, 3 bath semi-detached home that blends style, comfort, and functionality. The open concept main level features rich hardwood flooring, solid oak banisters and a bright living room with California shutters, overlooking a private, landscaped backyard - ideal for relaxing or entertaining. The open concept kitchen boasts stainless steel appliances all throughout, a large island with breakfast nook and abundant cabinetry. Upstairs, enjoy the convenience of second-floor laundry and a spacious primary suite complete with a walk-in closet and a 4-piece ensuite featuring a soaker tub and separate stand-up shower. The finished basement offers a generous recreation room with built-in shelving, pot lights and built-in ceiling speakers - perfect for movie nights or hosting guests. A brand new central vacuum system has been recently installed for ease of cleaning throughout the entire home. Landscaped front and rear yards add to the home's curb appeal. Low $102/month Co-Tenancy fee. Move-in ready and packed with all of the must have features. (id:58075)Details
Details for 92 Encore Private, Ottawa, Ontario- Property Type
- Single Family
- Building Type
- House
- Storeys
- 2
- Neighborhood
- 7201 - City View/Skyline/Fisher Heights/Parkwood Hills
- Land Size
- 24 x 93.2 FT
- Year Built
- -
- Annual Property Taxes
- $5,704
- Parking Type
- Attached Garage, Garage
Inside
- Appliances
- Washer, Refrigerator, Central Vacuum, Dishwasher, Stove, Dryer, Microwave, Hood Fan, Window Coverings, Garage door opener, Garage door opener remote(s)
- Rooms
- 11
- Bedrooms
- 3
- Bathrooms
- 3
- Fireplace
- Free Standing Metal
- Fireplace Total
- 1
- Basement
- Finished, Full
Building
- Architecture Style
- -
- Direction
- Baseline Road and Merivale Road
- Type of Dwelling
- house
- Roof
- -
- Exterior
- Brick, Stone
- Foundation
- Poured Concrete
- Flooring
- Ceramic
Land
- Sewer
- Sanitary sewer
- Lot Size
- 24 x 93.2 FT
- Zoning
- -
- Zoning Description
- R3Z[674] S91
Parking
- Features
- Attached Garage, Garage
- Total Parking
- 2
Utilities
- Cooling
- Central air conditioning
- Heating
- Forced air, Natural gas
- Water
- Municipal water
Feature Highlights
- Community
- -
- Lot Features
- -
- Security
- -
- Pool
- -
- Waterfront
- -
