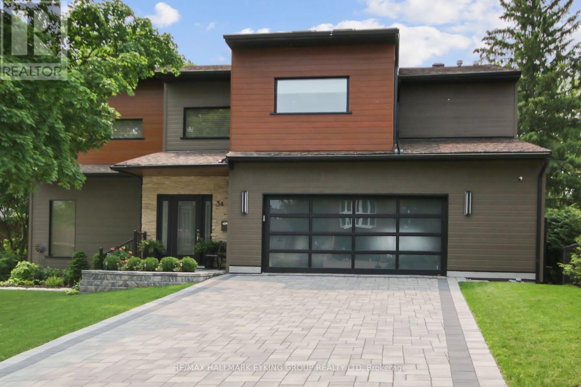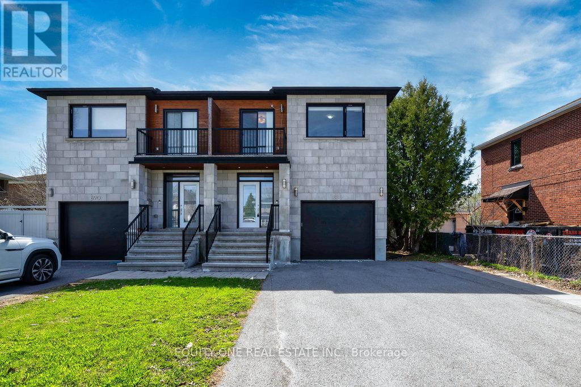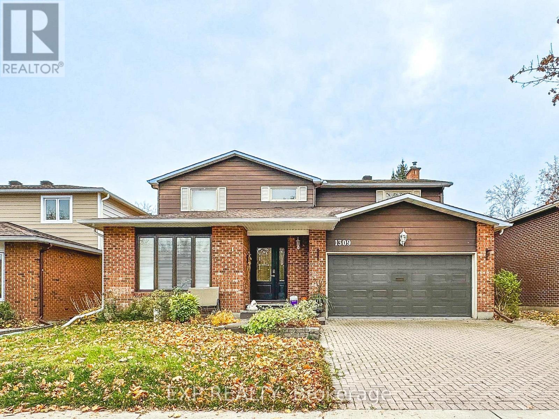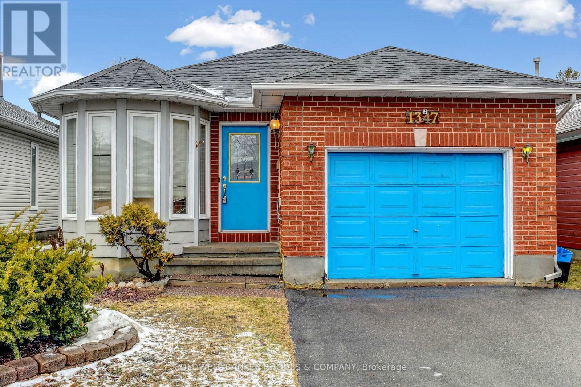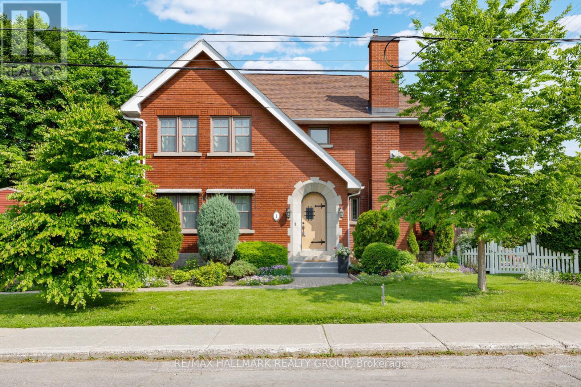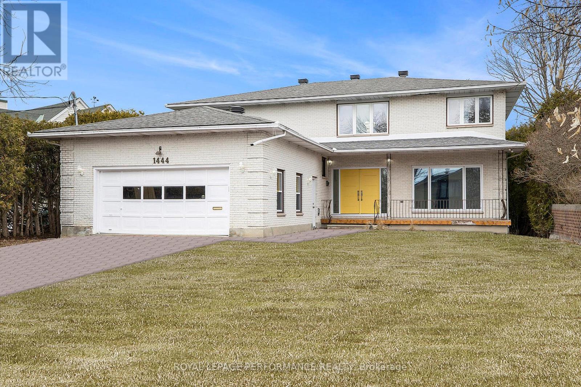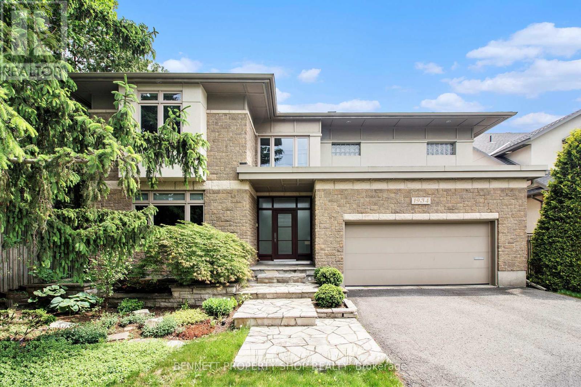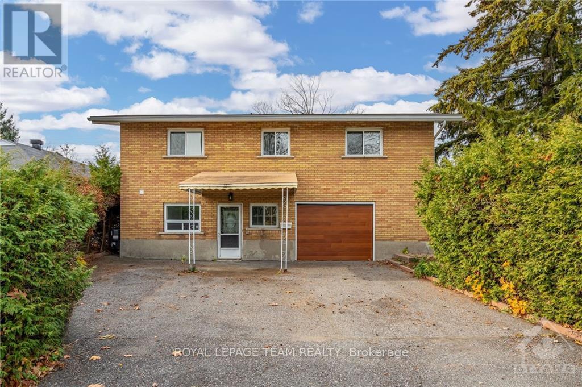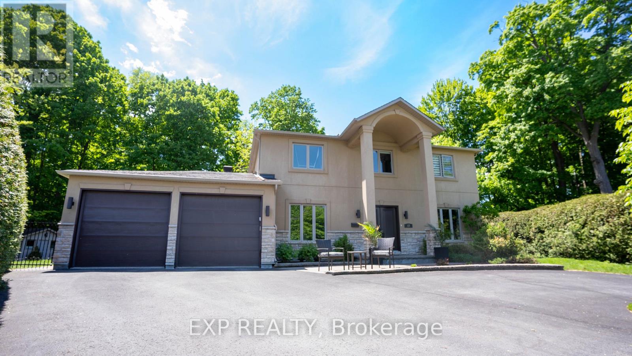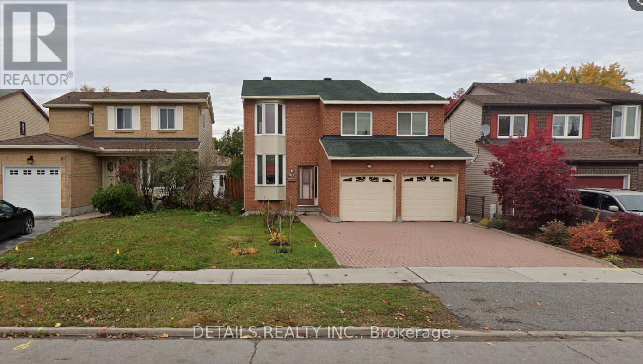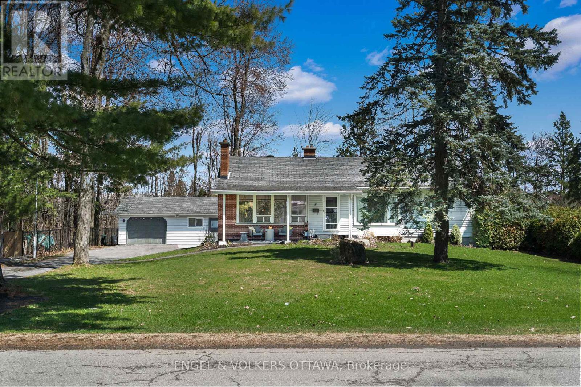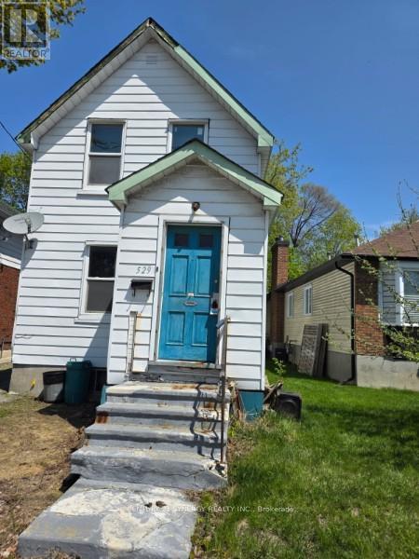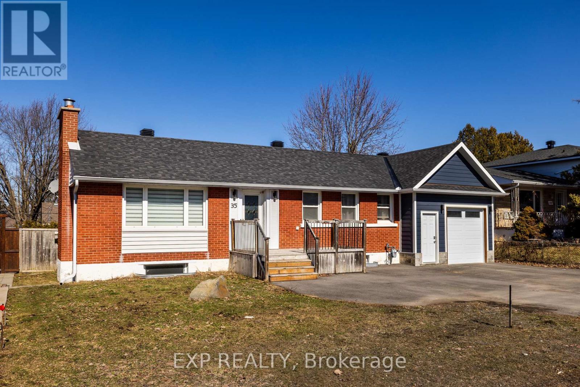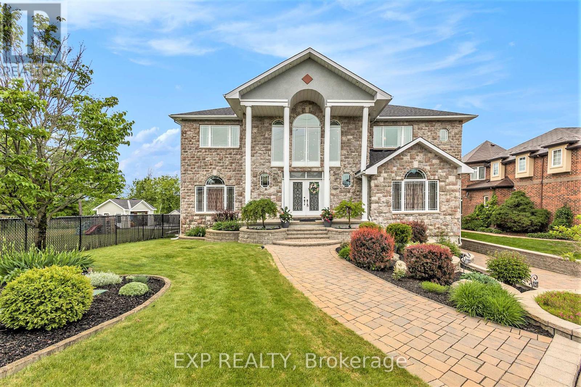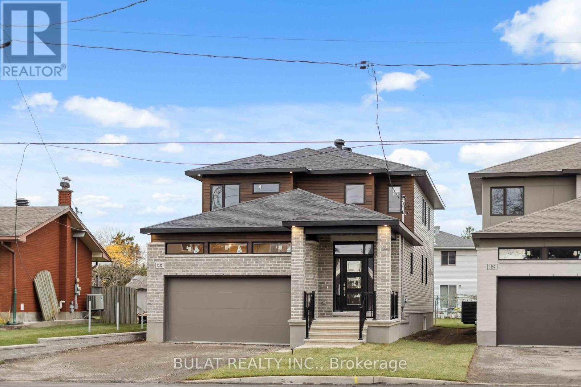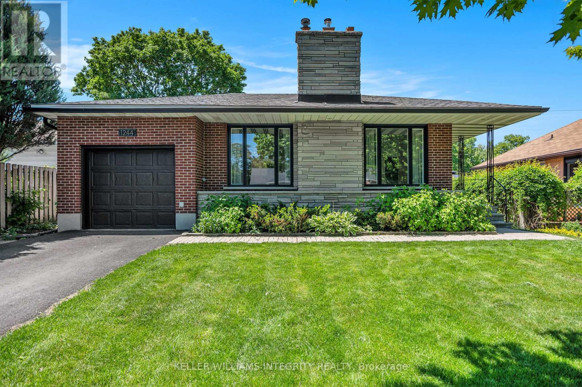Mirna Botros
613-600-262669 Farm Gate Crescent - $599,900
69 Farm Gate Crescent - $599,900
69 Farm Gate Crescent
$599,900
7202 - Borden Farm/Stewart Farm/Carleton Heights/Parkwood Hills
Ottawa, OntarioK2E7N3
3 beds
3 baths
3 parking
MLS#: X12204043Listed: about 14 hours agoUpdated:about 13 hours ago
Description
3 bedroom, 3 bathroom detached home in great central location. On a nice and quiet cresent with very little through traffic, this one is perfect for 1st time buyers, investors, or a growing family. Walking distance to schools, parks and recreation. 5 mins to Merivale Rd and its grocery, shopping, restaurants and more. All this while being just 15 mins to downtown. Main level features a bright and spacious living area with wood burning fireplace, large formal dining area, powder room, and a good sized kitchen with pantry. The upper level has a full bathroom, and 3 great sized bedrooms including a primary with large walk-in closet and 4 piece ensuite bath. Lower level is complete with a family room, laundry/utility room, storage and access to the garage. Good sized back yard with south western exposure, lawn space, and patio area will make for some great summer bbq's with friends and family. A/C 2025, Dishwasher 2025, painted throughout main and upper level 2025. Schedule B to accompany all offers. Offers to be presented at 5pm on June 11th, 2025 however the seller reviews the right ro review and accept pre-emptive offers with 24 hours irrevocable. (id:58075)Details
Details for 69 Farm Gate Crescent, Ottawa, Ontario- Property Type
- Single Family
- Building Type
- House
- Storeys
- 2
- Neighborhood
- 7202 - Borden Farm/Stewart Farm/Carleton Heights/Parkwood Hills
- Land Size
- 32.3 x 108.3 FT
- Year Built
- -
- Annual Property Taxes
- $4,845
- Parking Type
- Attached Garage, Garage
Inside
- Appliances
- Washer, Refrigerator, Dishwasher, Stove, Dryer
- Rooms
- -
- Bedrooms
- 3
- Bathrooms
- 3
- Fireplace
- -
- Fireplace Total
- 1
- Basement
- Finished, Full
Building
- Architecture Style
- -
- Direction
- Fisher/Viewmount
- Type of Dwelling
- house
- Roof
- -
- Exterior
- Brick, Vinyl siding
- Foundation
- Concrete
- Flooring
- -
Land
- Sewer
- Sanitary sewer
- Lot Size
- 32.3 x 108.3 FT
- Zoning
- -
- Zoning Description
- Residential
Parking
- Features
- Attached Garage, Garage
- Total Parking
- 3
Utilities
- Cooling
- Central air conditioning
- Heating
- Forced air, Natural gas
- Water
- Municipal water
Feature Highlights
- Community
- -
- Lot Features
- -
- Security
- -
- Pool
- -
- Waterfront
- -
