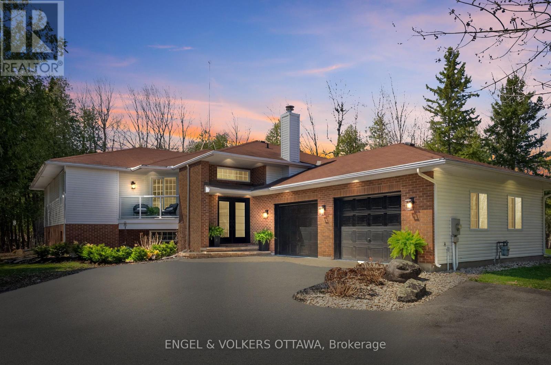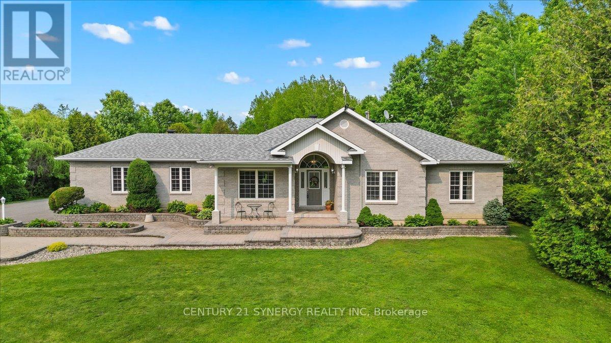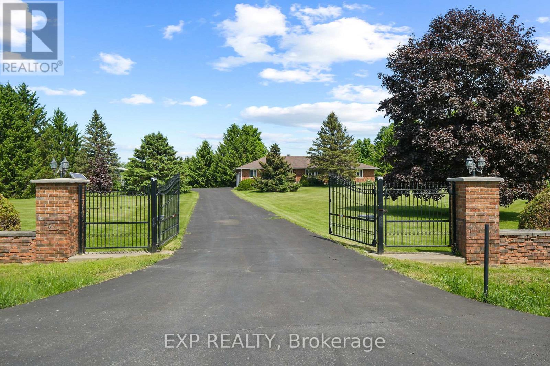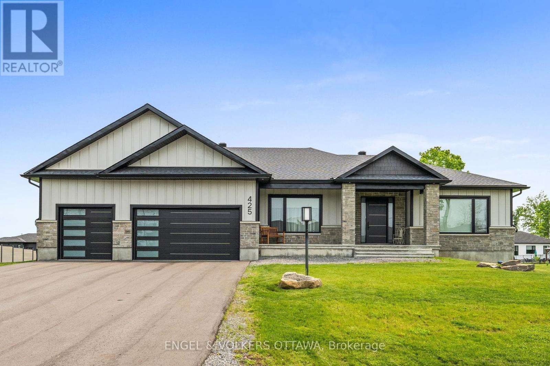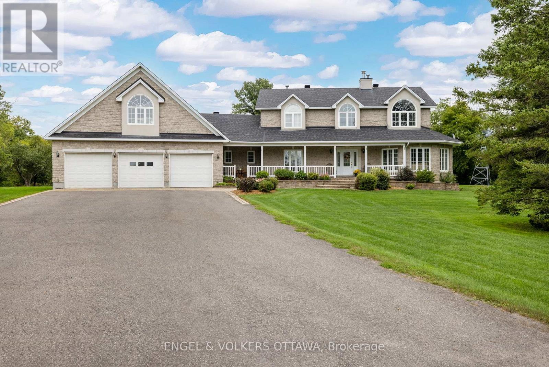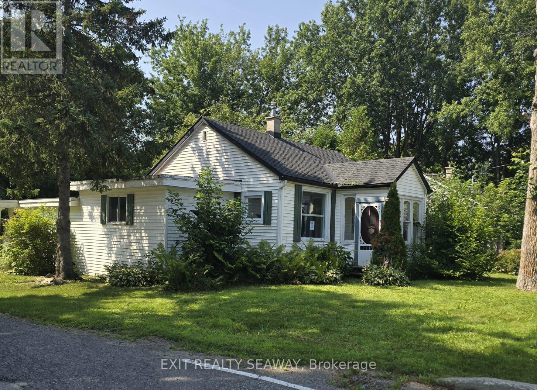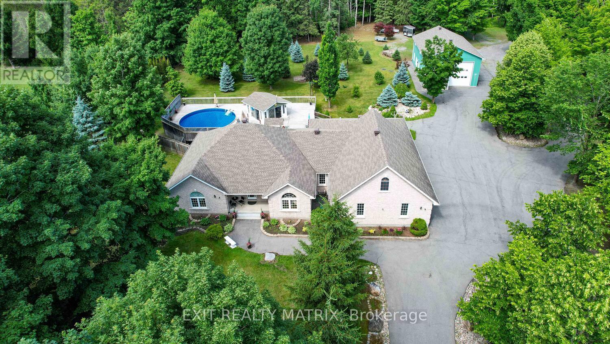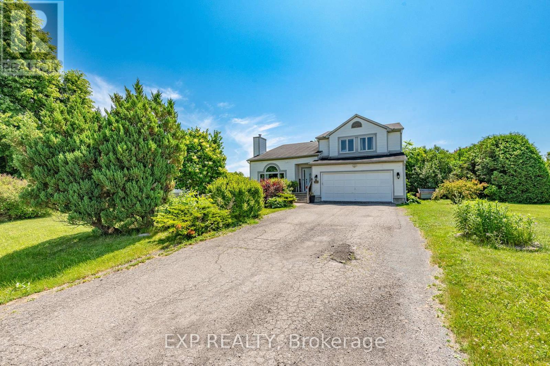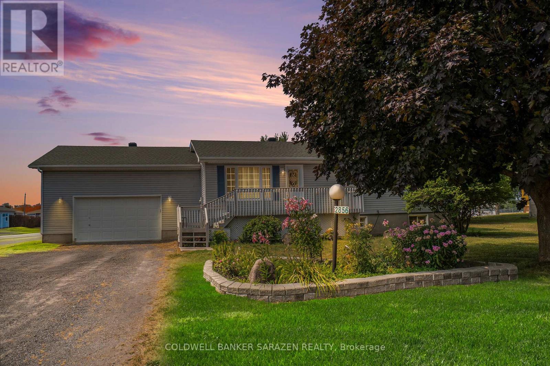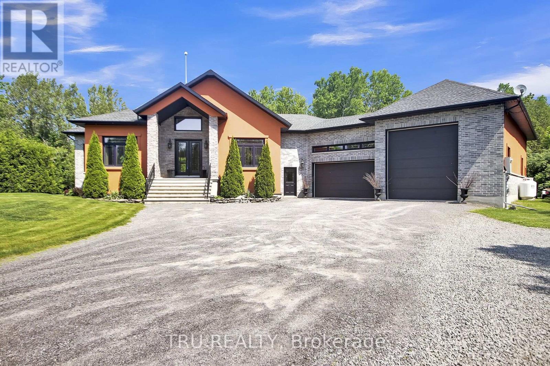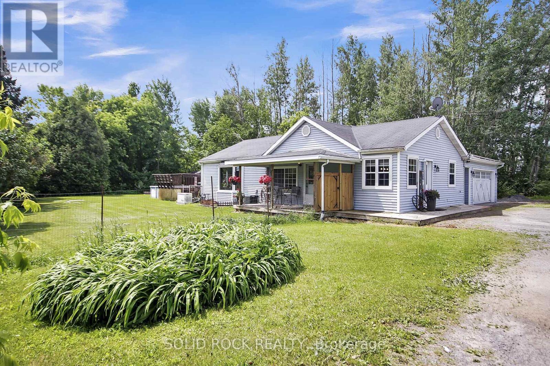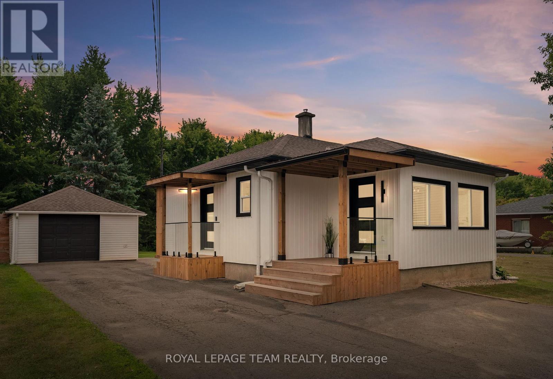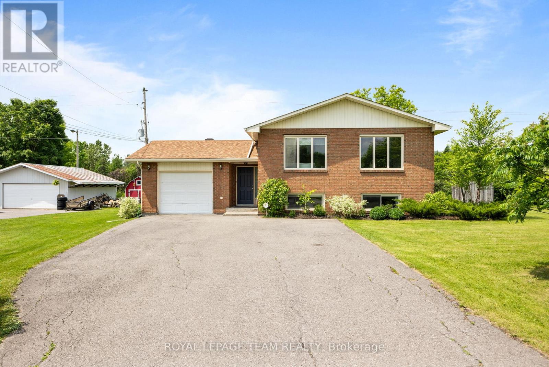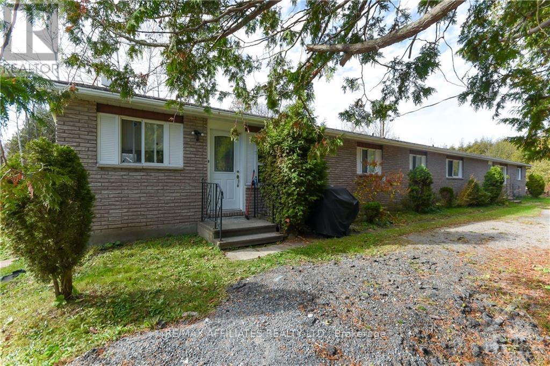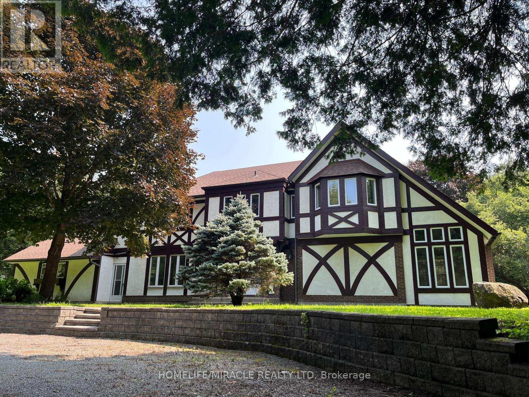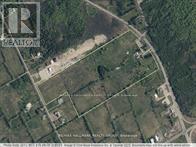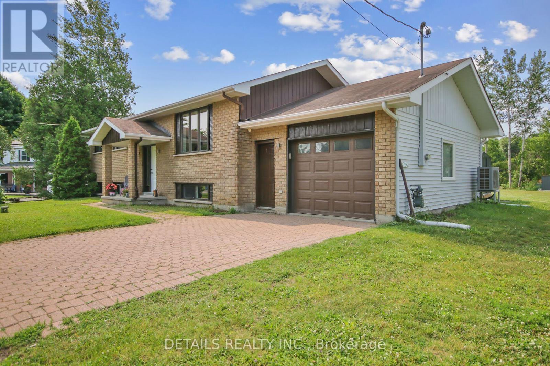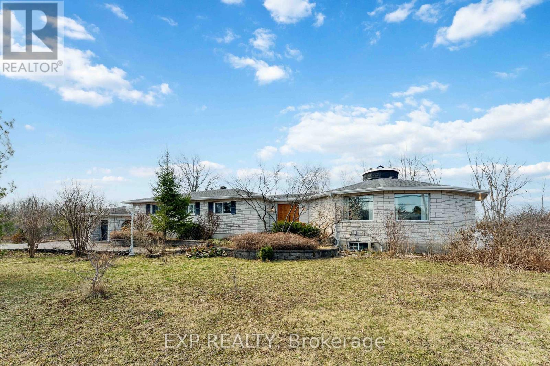Mirna Botros
613-600-26262070 8th Line Road - $1,149,900
2070 8th Line Road - $1,149,900
2070 8th Line Road
$1,149,900
1605 - Osgoode Twp North of Reg Rd 6
Ottawa, OntarioK0A2P0
5 beds
4 baths
10 parking
MLS#: X12167531Listed: 3 months agoUpdated:29 days ago
Description
This stunning 5-bed, 4-bath bungalow offers the perfect blend of modern luxury and functional design. The main floor boasts an open-concept layout with spacious rooms and 9-ft ceilings. The living room features a cozy propane fireplace and flows seamlessly into the dining area and an upgraded kitchen, complete with painted maple cabinetry, a large island, cooktop, quartz counters, and an oversize walk-in pantry. The primary bedroom offers a peaceful retreat with a luxurious ensuite and walk-in closet, while two additional bedrooms and a full bath are located on the opposite side of the home for added privacy. Downstairs, the finished basement provides a versatile recreation room with large windows, flooding the space with natural light, a wood-burning fireplace and walkout access to the backyard. With 2 additional bedrooms and a full bathroom, perfect for guests or extended family. Outside the newly paved driveway leads to a heated attached garage and entertainers' dream backyard with a multi-level cedar deck and pool make this home a must-see! (id:58075)Details
Details for 2070 8th Line Road, Ottawa, Ontario- Property Type
- Single Family
- Building Type
- House
- Storeys
- 1
- Neighborhood
- 1605 - Osgoode Twp North of Reg Rd 6
- Land Size
- 196.9 x 442.9 FT ; 0
- Year Built
- -
- Annual Property Taxes
- $5,424
- Parking Type
- Attached Garage, Garage, Inside Entry
Inside
- Appliances
- Washer, Refrigerator, Dishwasher, Oven, Dryer, Microwave, Cooktop, Water Heater
- Rooms
- 10
- Bedrooms
- 5
- Bathrooms
- 4
- Fireplace
- -
- Fireplace Total
- 2
- Basement
- Finished, Full
Building
- Architecture Style
- Bungalow
- Direction
- Head south on Bank St. Turn left onto Mitch Owens Rd. Turn right onto 8th Line Rd/Route 27 S (signs for Ottawa 27). The destination will be on the right.
- Type of Dwelling
- house
- Roof
- -
- Exterior
- Stone, Vinyl siding
- Foundation
- Concrete
- Flooring
- -
Land
- Sewer
- Septic System
- Lot Size
- 196.9 x 442.9 FT ; 0
- Zoning
- -
- Zoning Description
- Residential RU
Parking
- Features
- Attached Garage, Garage, Inside Entry
- Total Parking
- 10
Utilities
- Cooling
- Central air conditioning
- Heating
- Forced air, Propane
- Water
- Drilled Well
Feature Highlights
- Community
- -
- Lot Features
- Wooded area
- Security
- -
- Pool
- Above ground pool
- Waterfront
- -
