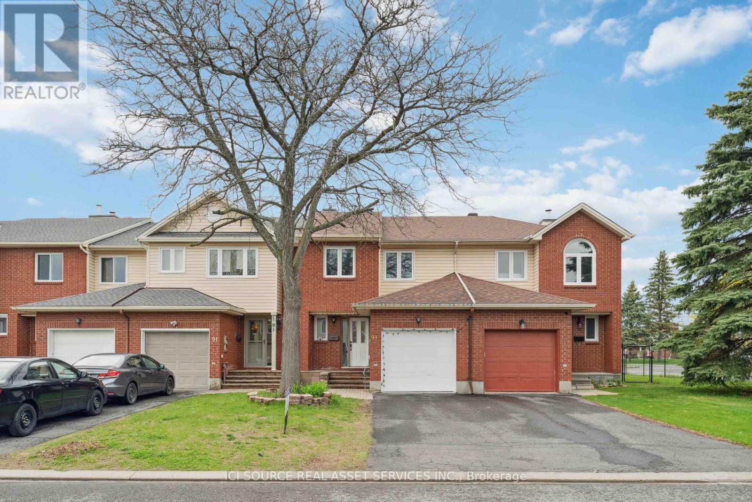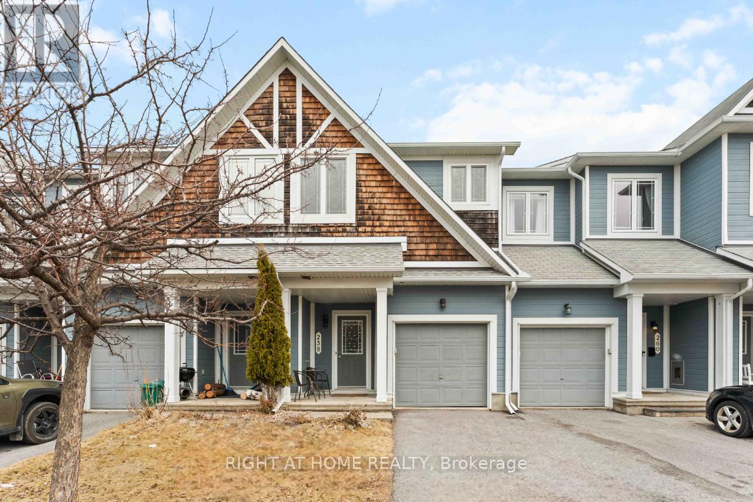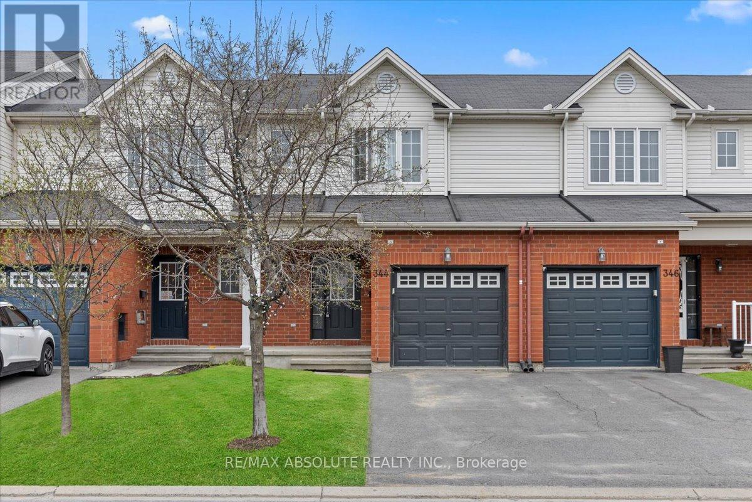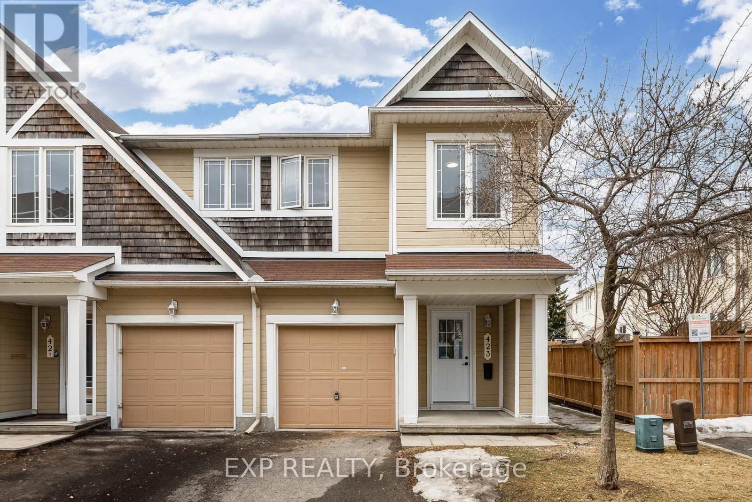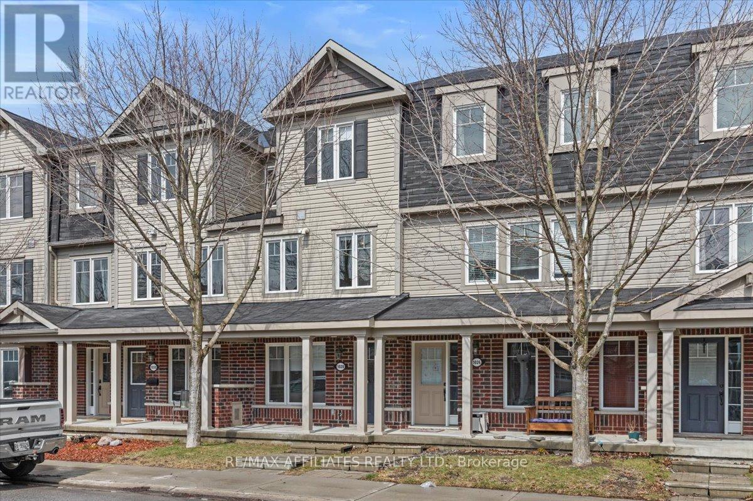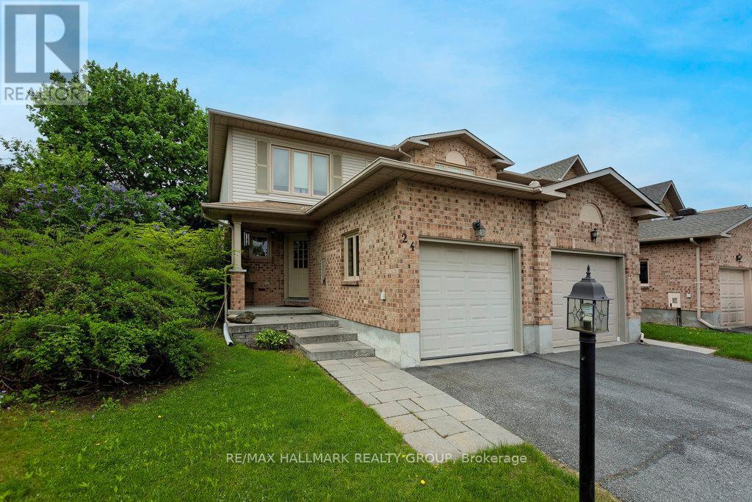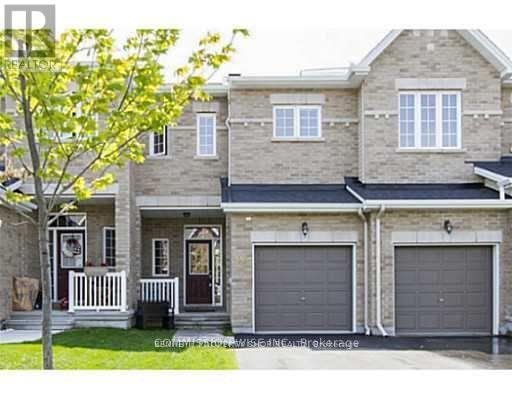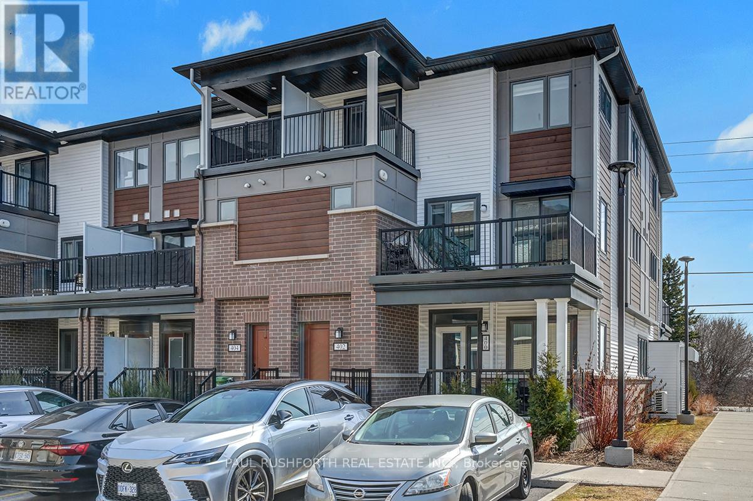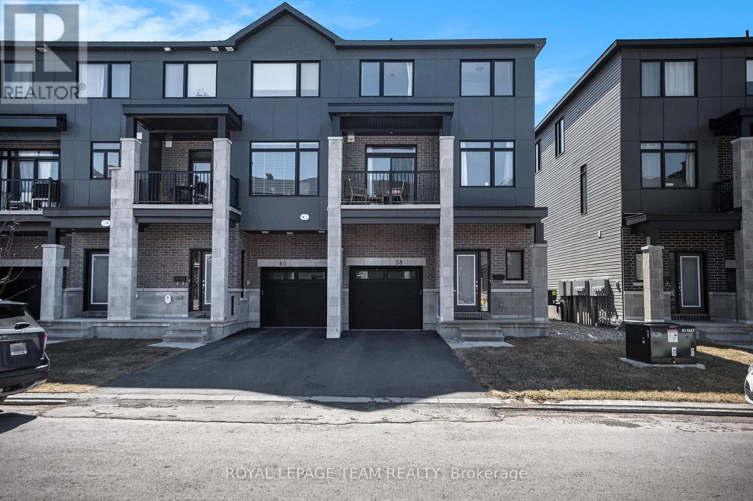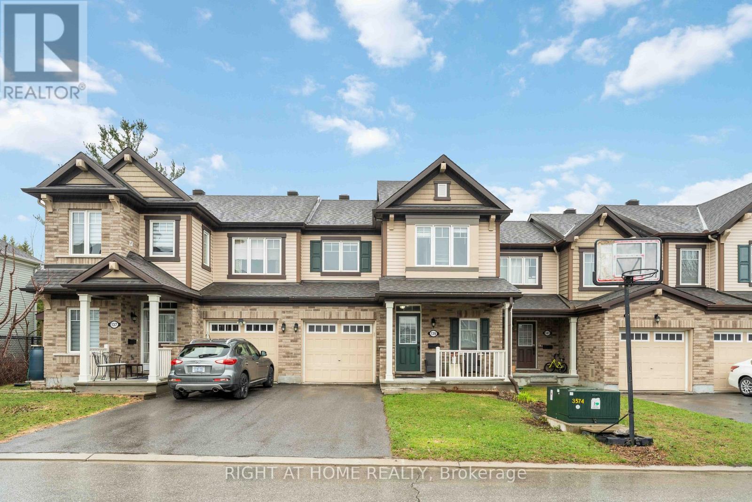Mirna Botros
613-600-2626405 Barrick Hill Road - $649,900
405 Barrick Hill Road - $649,900
405 Barrick Hill Road
$649,900
9010 - Kanata - Emerald Meadows/Trailwest
Ottawa, OntarioK2M0H7
3 beds
3 baths
3 parking
MLS#: X12167378Listed: about 17 hours agoUpdated:about 16 hours ago
Description
Move-in Ready! Welcome to the expansive Valecraft Genoa model, an impressive townhome presenting over 2,100 square feet of luxurious living space in a prime location. This meticulously designed residence features three generously sized bedrooms, two and a half bathrooms, and a fully finished basement, catering to families of all sizes. The custom kitchen is a culinary enthusiast's dream, complete with stainless steel appliances, a substantial island with quartz counter top, and a floor-to-ceiling pantry. The open-concept main floor seamlessly integrates a bright living and dining area. The lower level offers a cozy family room with a gas fireplace, perfect for both entertaining and quiet evenings. Upstairs, the spacious primary bedroom boasts a walk-in closet and a private ensuite, while two additional bedrooms provide ample space for family, guests, or a home office. A convenient powder room on the main floor enhances everyday functionality. This home also features a fully fenced backyard, creating your private outdoor oasis. Conveniently located near schools, parks, and essential amenities, this home effortlessly combines comfort, style, and accessibility. We invite you to schedule a private viewing today to experience this exceptional property firsthand. * Some pictures are virtually staged. (id:58075)Details
Details for 405 Barrick Hill Road, Ottawa, Ontario- Property Type
- Single Family
- Building Type
- Row Townhouse
- Storeys
- 2
- Neighborhood
- 9010 - Kanata - Emerald Meadows/Trailwest
- Land Size
- 21 x 98.4 FT
- Year Built
- -
- Annual Property Taxes
- $4,258
- Parking Type
- Attached Garage, Garage, Covered
Inside
- Appliances
- Washer, Refrigerator, Dishwasher, Stove, Dryer, Hood Fan
- Rooms
- 7
- Bedrooms
- 3
- Bathrooms
- 3
- Fireplace
- -
- Fireplace Total
- -
- Basement
- Finished, N/A
Building
- Architecture Style
- -
- Direction
- Akerson
- Type of Dwelling
- row_townhouse
- Roof
- -
- Exterior
- Brick, Vinyl siding
- Foundation
- Concrete
- Flooring
- -
Land
- Sewer
- Sanitary sewer
- Lot Size
- 21 x 98.4 FT
- Zoning
- -
- Zoning Description
- -
Parking
- Features
- Attached Garage, Garage, Covered
- Total Parking
- 3
Utilities
- Cooling
- Central air conditioning
- Heating
- Forced air, Natural gas
- Water
- Municipal water
Feature Highlights
- Community
- -
- Lot Features
- -
- Security
- -
- Pool
- -
- Waterfront
- -

