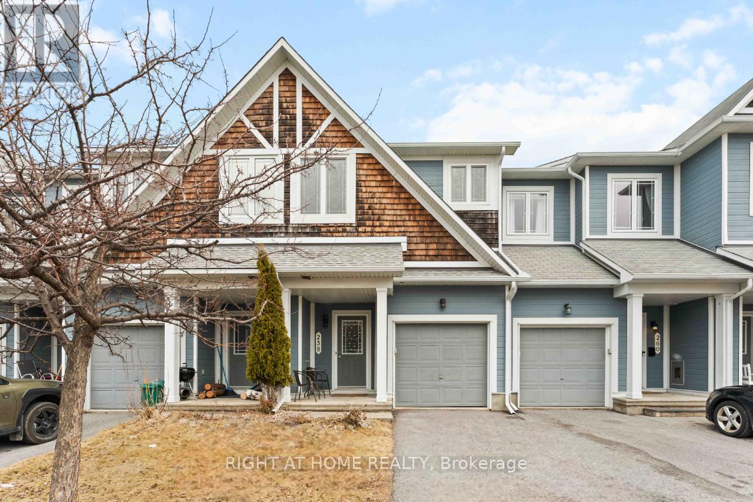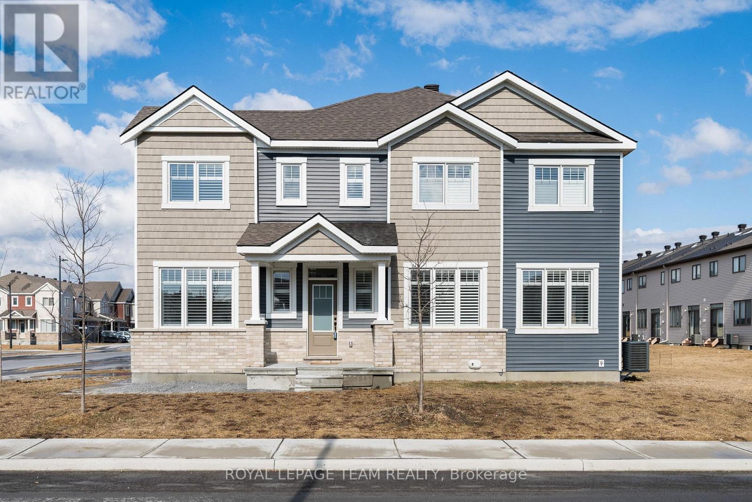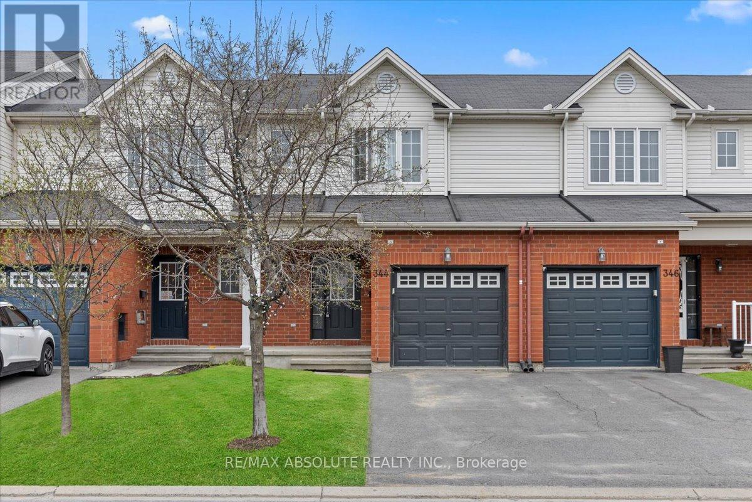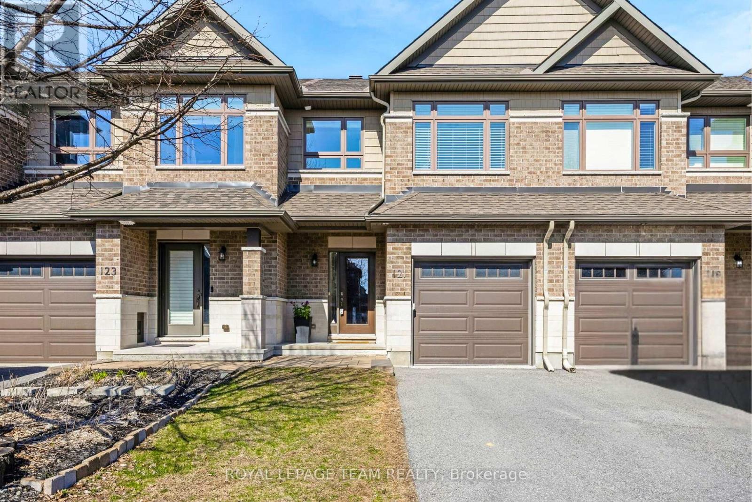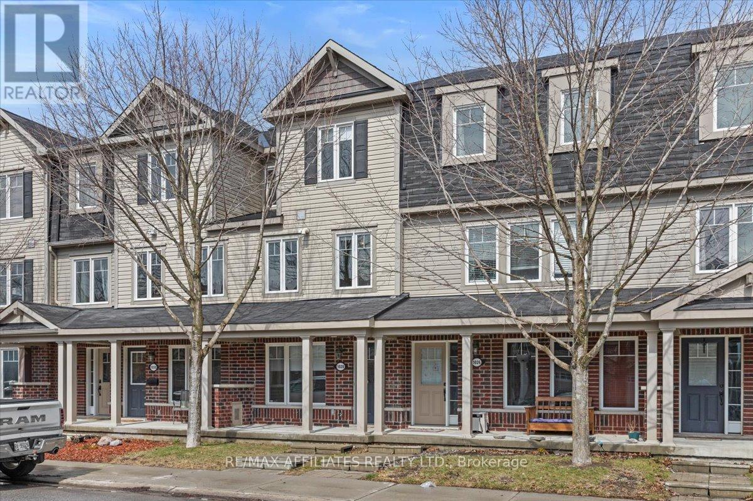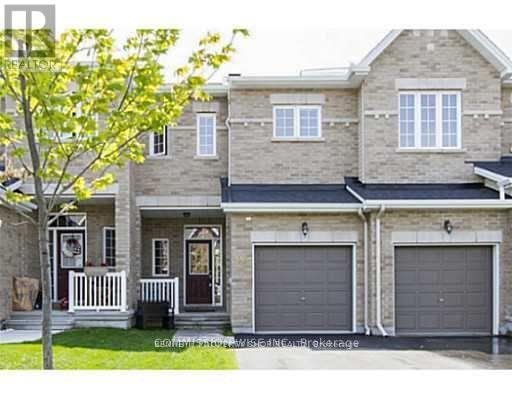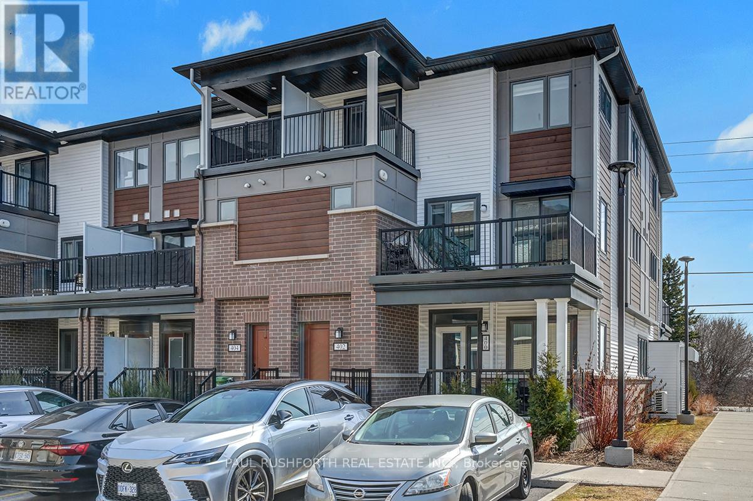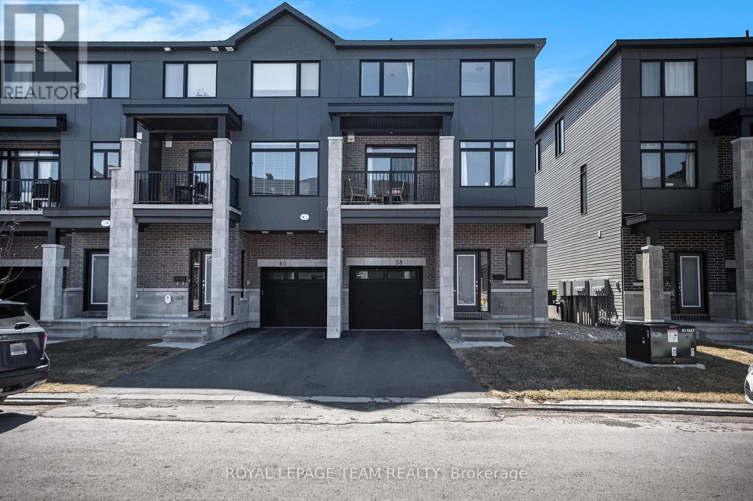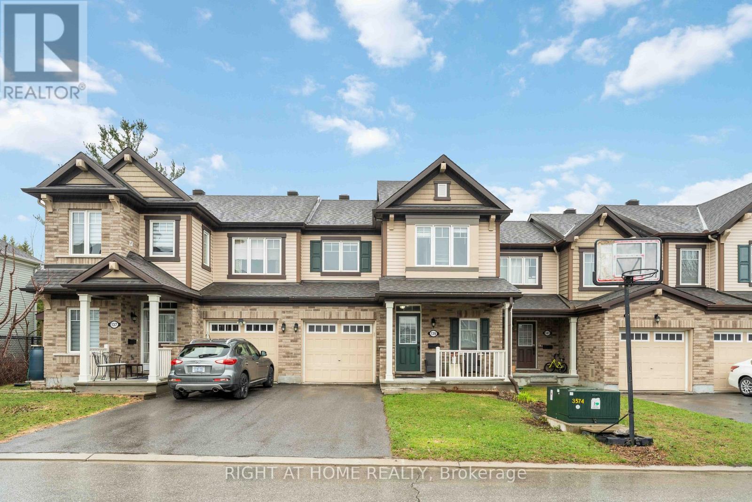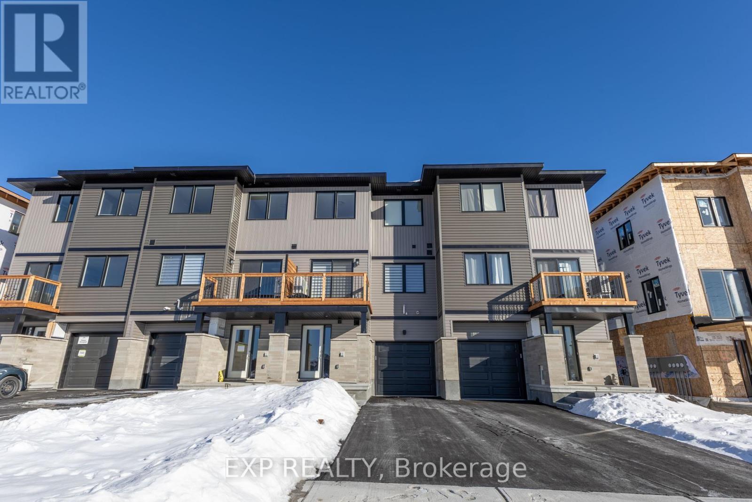Mirna Botros
613-600-2626526 Edenwylde Drive - $729,900
526 Edenwylde Drive - $729,900
526 Edenwylde Drive
$729,900
8207 - Remainder of Stittsville & Area
Ottawa, OntarioK2S2K4
3 beds
3 baths
2 parking
MLS#: X12156023Listed: about 4 hours agoUpdated:about 4 hours ago
Description
Welcome to this beautifully maintained Tartan Cortland model in one of Stittsvilles most sought-after, family-friendly neighborhoods. This 3-bedroom, 2.5-bathroom home is in move-in ready condition, offering comfort, space, and modern convenience.Step inside to discover a bright, open-concept main floor with large windows and neutral finishes. The kitchen opens onto a spacious living and dining area perfect for family gatherings or entertaining. Upstairs, you'll find three generously sized bedrooms, including a primary suite with ensuite bath and walk-in closet.The fully finished basement adds versatile space for a rec room, home office, or gym. Enjoy the convenience of nearby schools, parks, shopping, and easy highway access, making daily life a breeze.Whether you're starting a family or looking for a place to grow, this home offers the perfect balance of community charm and city access. (id:58075)Details
Details for 526 Edenwylde Drive, Ottawa, Ontario- Property Type
- Single Family
- Building Type
- Row Townhouse
- Storeys
- 2
- Neighborhood
- 8207 - Remainder of Stittsville & Area
- Land Size
- 19.7 x 99.2 FT
- Year Built
- -
- Annual Property Taxes
- $3,685
- Parking Type
- Attached Garage, Garage, Inside Entry
Inside
- Appliances
- Washer, Refrigerator, Dishwasher, Stove, Dryer, Hood Fan, Water Heater
- Rooms
- 8
- Bedrooms
- 3
- Bathrooms
- 3
- Fireplace
- -
- Fireplace Total
- -
- Basement
- Finished, N/A
Building
- Architecture Style
- -
- Direction
- Fernbank to Edenwylde
- Type of Dwelling
- row_townhouse
- Roof
- -
- Exterior
- Brick, Vinyl siding
- Foundation
- Block
- Flooring
- -
Land
- Sewer
- Sanitary sewer
- Lot Size
- 19.7 x 99.2 FT
- Zoning
- -
- Zoning Description
- -
Parking
- Features
- Attached Garage, Garage, Inside Entry
- Total Parking
- 2
Utilities
- Cooling
- Central air conditioning
- Heating
- Forced air, Natural gas
- Water
- Municipal water
Feature Highlights
- Community
- School Bus
- Lot Features
- -
- Security
- -
- Pool
- -
- Waterfront
- -

