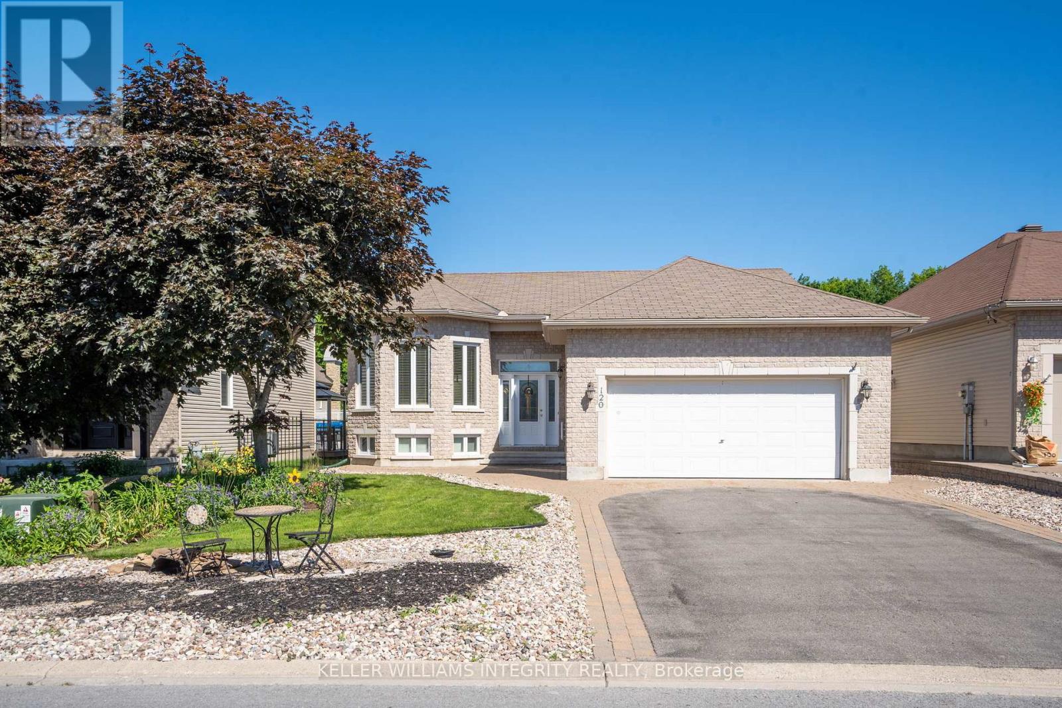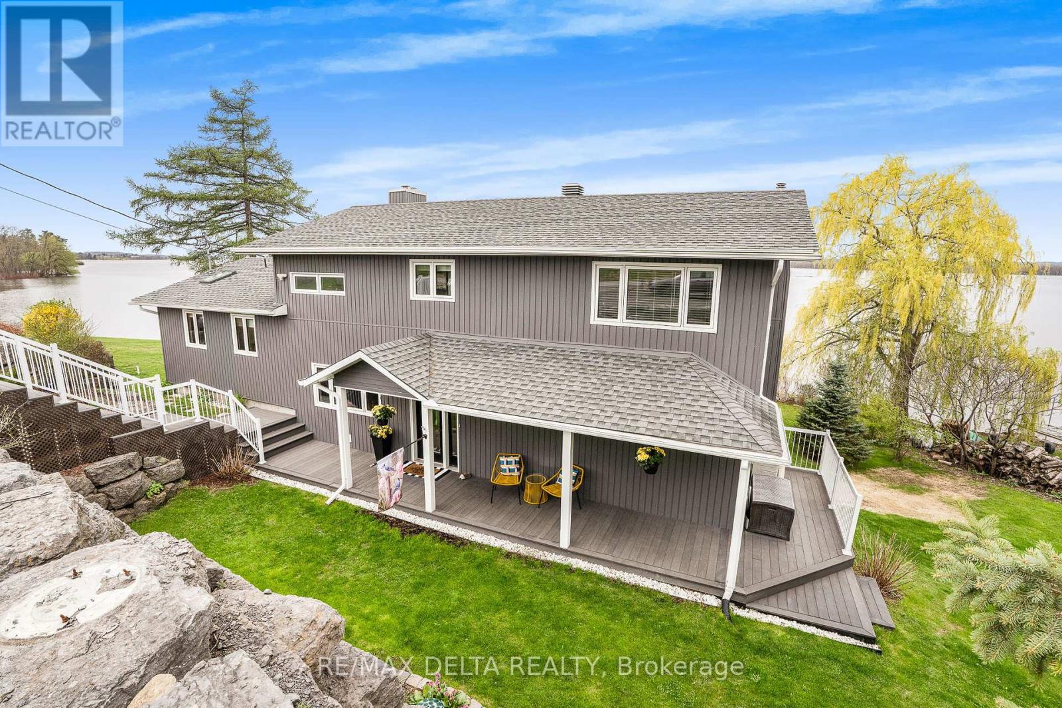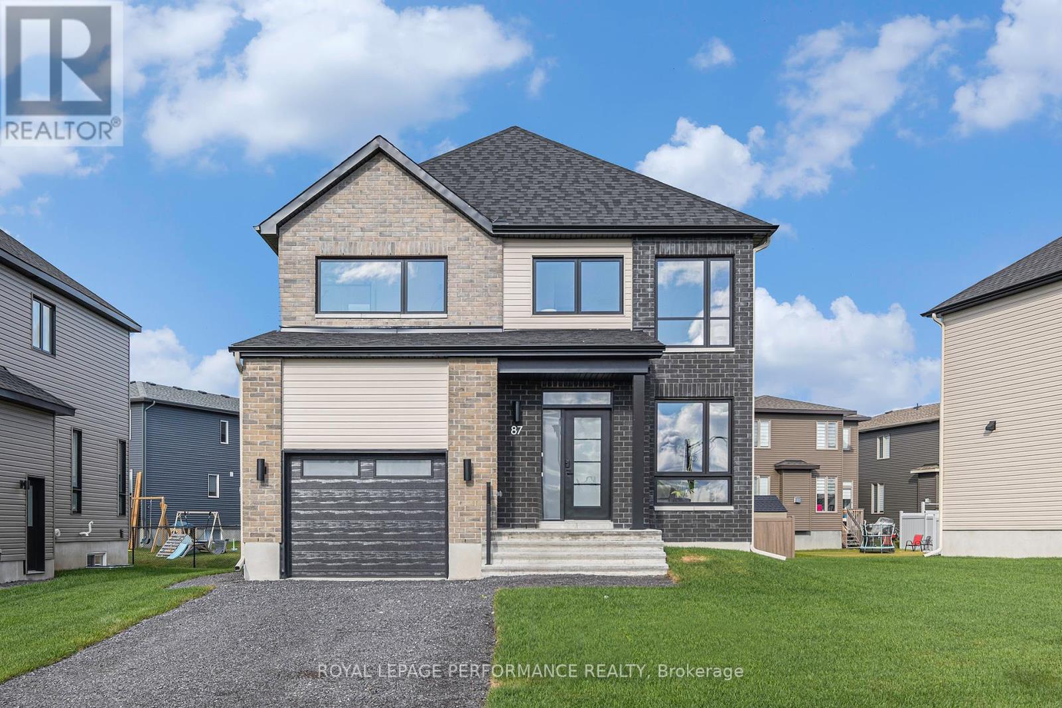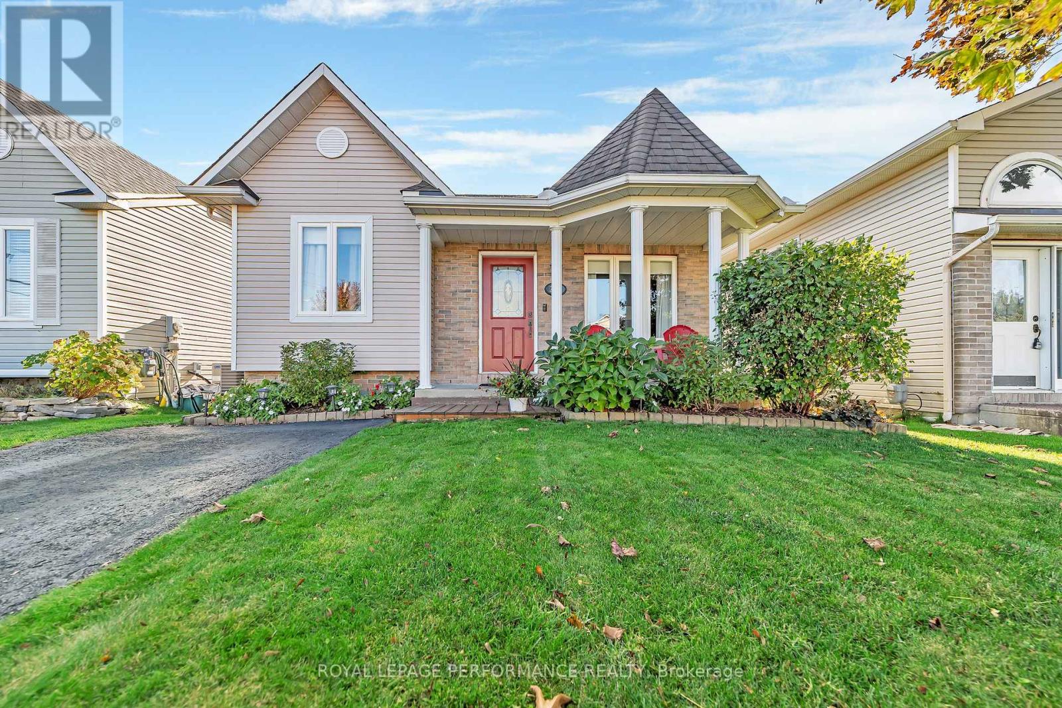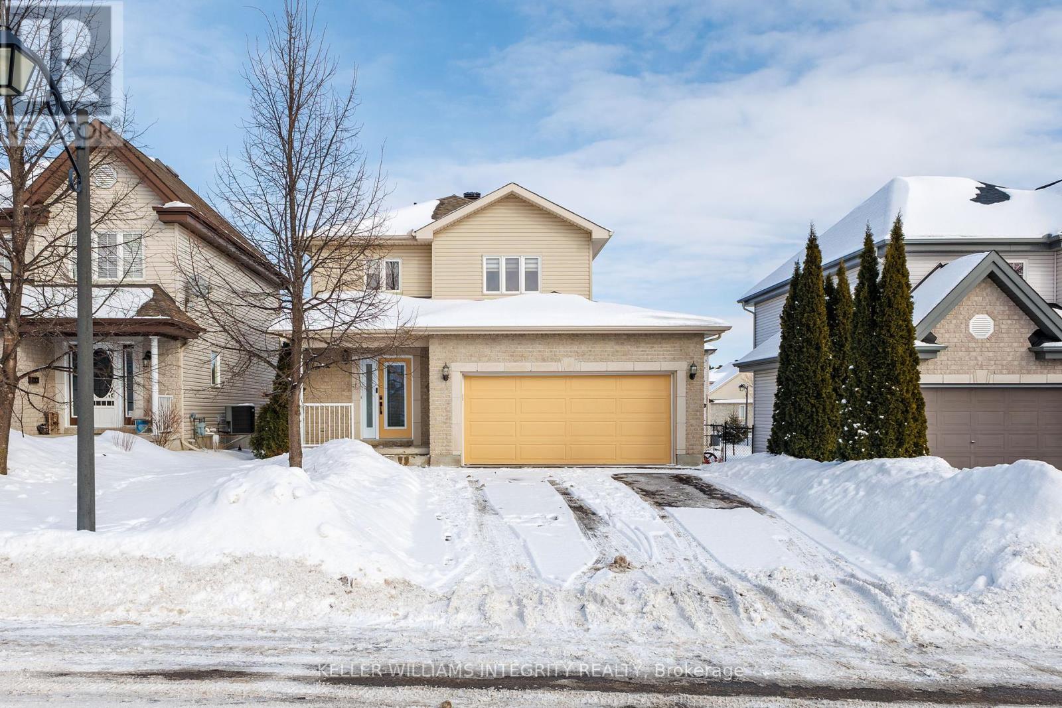Mirna Botros
613-600-26261107 De La Foret Promenade - $634,900
1107 De La Foret Promenade - $634,900
1107 De La Foret Promenade
$634,900
607 - Clarence/Rockland Twp
Clarence Rockland, OntarioK4K1K9
3 beds
2 baths
3 parking
MLS#: X12156107Listed: 4 days agoUpdated:4 days ago
Description
Welcome to 1107 De La Forêt Drive a warm and inviting 3-bedroom, 1-bathroom raised bungalow set on a beautifully treed -acre lot in the sought-after Forest Hill community. With its bright, open-concept layout, this home offers the perfect blend of comfort, space, and flexibility for todays family lifestyle. Enjoy hardwood floors in the main living areas, a spacious eat-in kitchen with ceramic tile, and large windows that flood the home with natural light. The lower level offers generous additional living space, ideal for a playroom, home gym, or remote work setup. Step outside to your own private retreat: a two-tier deck, gazebo, and hot tub offer the ultimate setting for outdoor relaxation or entertaining. Families will appreciate the storage shed for all the extras, security cameras for peace of mind, and the Generac generator with automatic switch for year-round reliability. Complete with an attached garage and ample driveway parking, and just minutes to Rocklands schools, shopping, and amenities this is the kind of home that offers more than just a place to live. Its a lifestyle. ** This is a linked property.** (id:58075)Details
Details for 1107 De La Foret Promenade, Clarence Rockland, Ontario- Property Type
- Single Family
- Building Type
- House
- Storeys
- 1
- Neighborhood
- 607 - Clarence/Rockland Twp
- Land Size
- 122.6 x 201.8 FT
- Year Built
- -
- Annual Property Taxes
- $3,620
- Parking Type
- Attached Garage, Garage
Inside
- Appliances
- Washer, Refrigerator, Dishwasher, Stove, Dryer, Microwave, Water Treatment, Blinds, Storage Shed, Garage door opener
- Rooms
- 9
- Bedrooms
- 3
- Bathrooms
- 2
- Fireplace
- Pellet, Stove
- Fireplace Total
- 1
- Basement
- Partially finished, N/A
Building
- Architecture Style
- Raised bungalow
- Direction
- Canaan Rd/Oakwood Dr
- Type of Dwelling
- house
- Roof
- -
- Exterior
- Aluminum siding
- Foundation
- Concrete
- Flooring
- Laminate
Land
- Sewer
- Septic System
- Lot Size
- 122.6 x 201.8 FT
- Zoning
- -
- Zoning Description
- -
Parking
- Features
- Attached Garage, Garage
- Total Parking
- 3
Utilities
- Cooling
- Central air conditioning
- Heating
- Forced air, Natural gas
- Water
- Drilled Well
Feature Highlights
- Community
- -
- Lot Features
- Gazebo
- Security
- -
- Pool
- -
- Waterfront
- -
