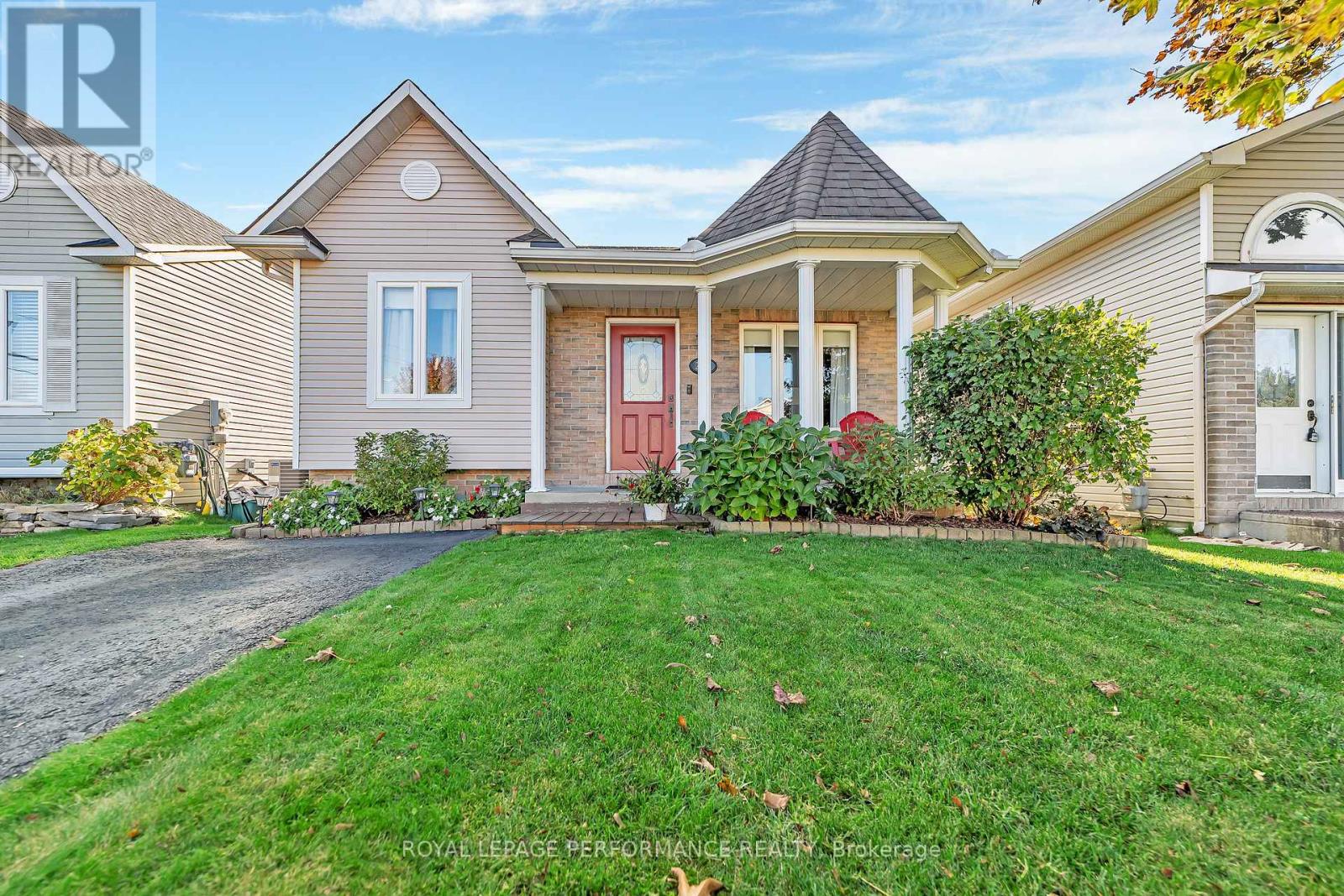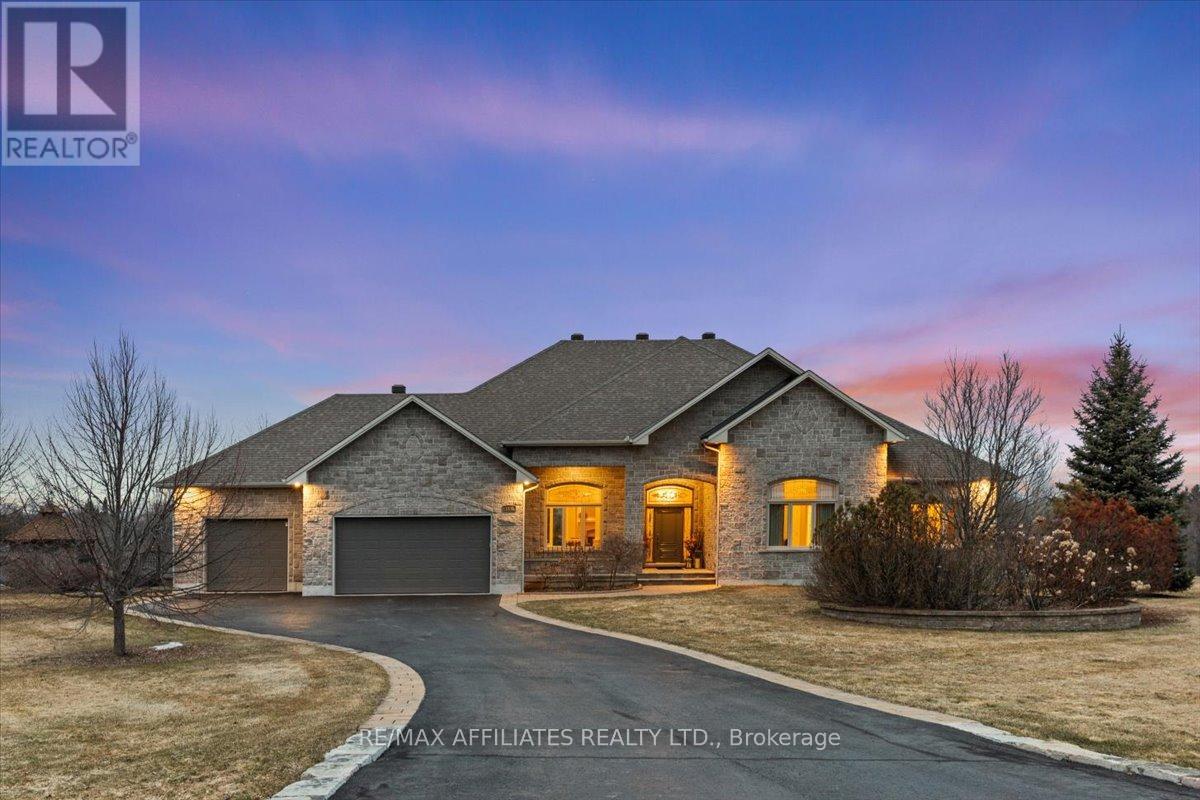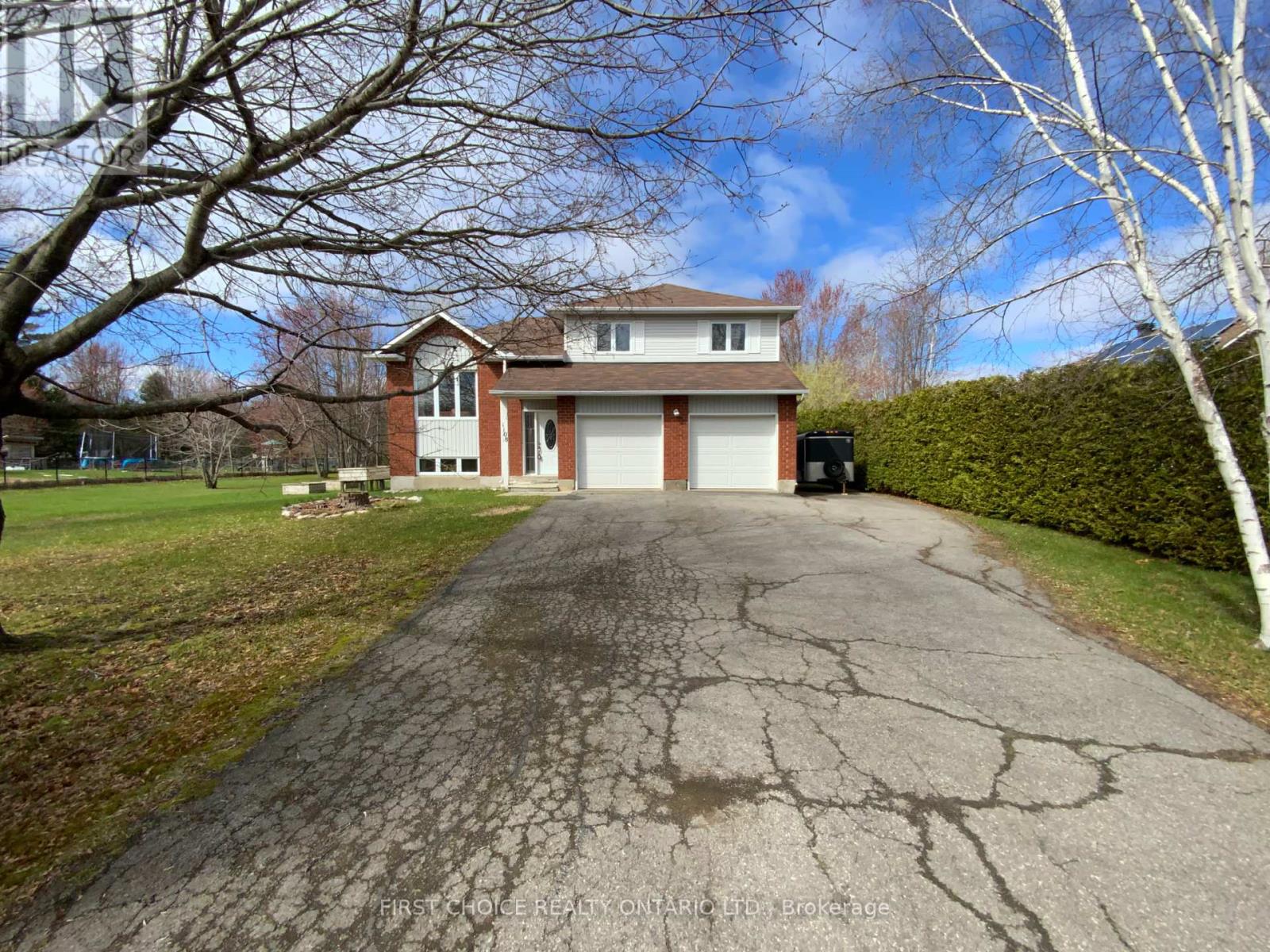Mirna Botros
613-600-26261133 Hemlock Street - $724,900
1133 Hemlock Street - $724,900
1133 Hemlock Street
$724,900
607 - Clarence/Rockland Twp
Clarence Rockland, OntarioK4K1K9
4 beds
2 baths
12 parking
MLS#: X12065586Listed: 27 days agoUpdated:2 days ago
Description
Welcome to sought after Forest Hill! Pride of ownership shows in this completely renovated 4 bedroom home, located on a premium lot with no side or rear neighbours for the peace and tranquility you are looking for. Move-in ready, the house has been fully renovated from top to bottom. Large open-concept kitchen with stainless steel appliances, breakfast bar and full length custom wall unit for ample storage. Adjacent open-concept and bright living room with gas fireplace and large window facing the front of the property. Moving upstairs is the main bedroom with walk-in closed and ample storage, the second bedroom and third bedroom is currently used as a custom home office. The walk-out family room is currently featured as a dining room with direct access to the backyard gazebo, ideal for entertaining guests. In the basement is a second family room, fourth bedroom and mechanical/laundry room. Outside is your own private retreat with large deck, gazebo and hot tub to get the most out of the view of the surrounding nature. Move-in ready with countless recent upgrades, new roof, rear deck, gas fireplaces, appliances, window treatment, Generlink to name only a few. This house is owner friendly and energy efficient. Call us today to book your private showing. 24H Irrevocable on all offers. (id:58075)Details
Details for 1133 Hemlock Street, Clarence Rockland, Ontario- Property Type
- Single Family
- Building Type
- House
- Storeys
- 1.5
- Neighborhood
- 607 - Clarence/Rockland Twp
- Land Size
- 98.7 x 302 FT
- Year Built
- -
- Annual Property Taxes
- $4,050
- Parking Type
- Attached Garage, Garage
Inside
- Appliances
- Washer, Refrigerator, Water softener, Stove, Oven, Dryer, Microwave, Water Treatment, Play structure, Window Coverings
- Rooms
- 9
- Bedrooms
- 4
- Bathrooms
- 2
- Fireplace
- -
- Fireplace Total
- 2
- Basement
- Finished, Walk out, N/A
Building
- Architecture Style
- -
- Direction
- Oakwood
- Type of Dwelling
- house
- Roof
- -
- Exterior
- Steel, Brick
- Foundation
- Concrete
- Flooring
- -
Land
- Sewer
- Septic System
- Lot Size
- 98.7 x 302 FT
- Zoning
- -
- Zoning Description
- RU2
Parking
- Features
- Attached Garage, Garage
- Total Parking
- 12
Utilities
- Cooling
- Wall unit
- Heating
- Natural gas, Other
- Water
- Drilled Well
Feature Highlights
- Community
- -
- Lot Features
- Cul-de-sac, Wooded area, Carpet Free, Gazebo, Sump Pump
- Security
- -
- Pool
- -
- Waterfront
- -












