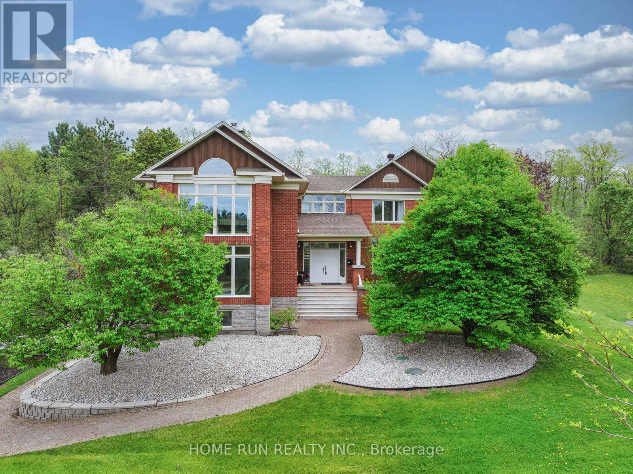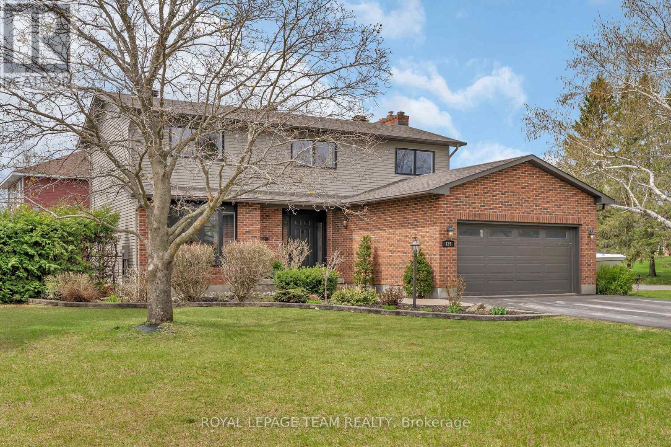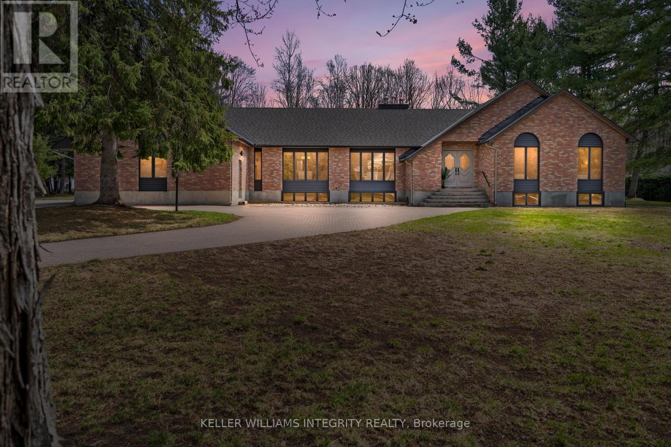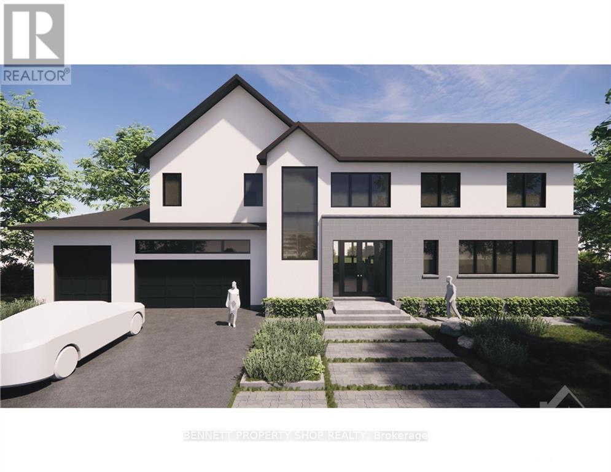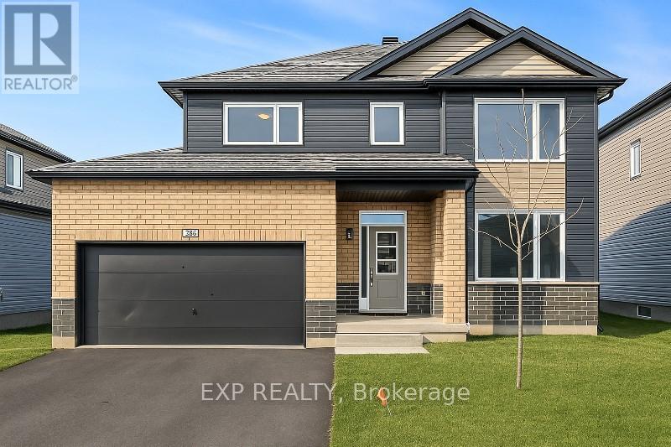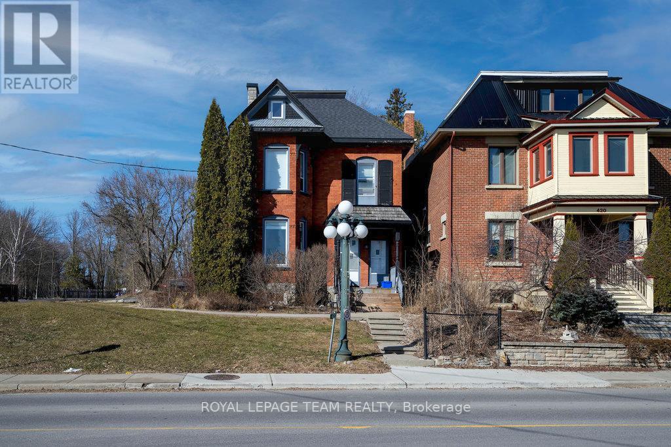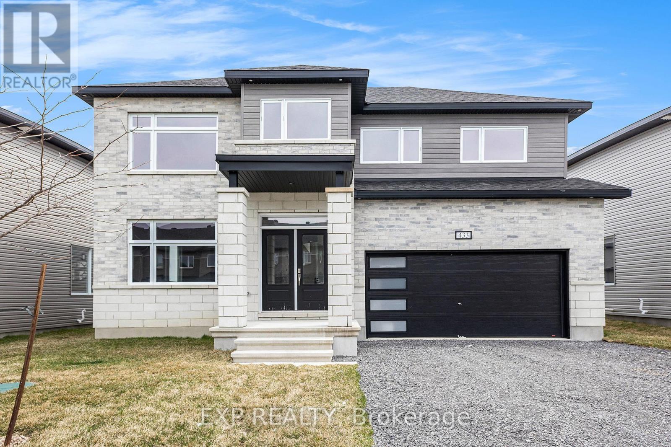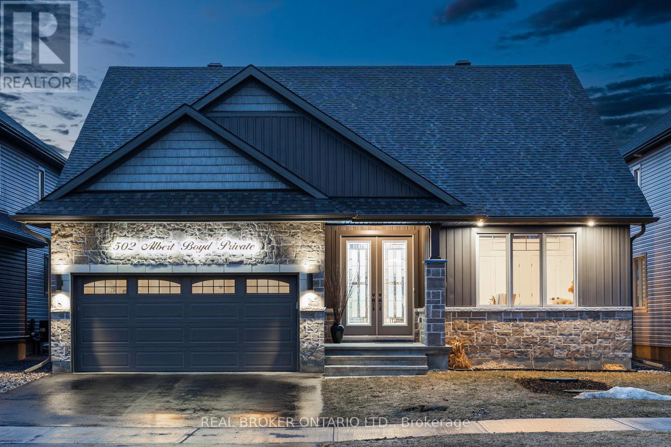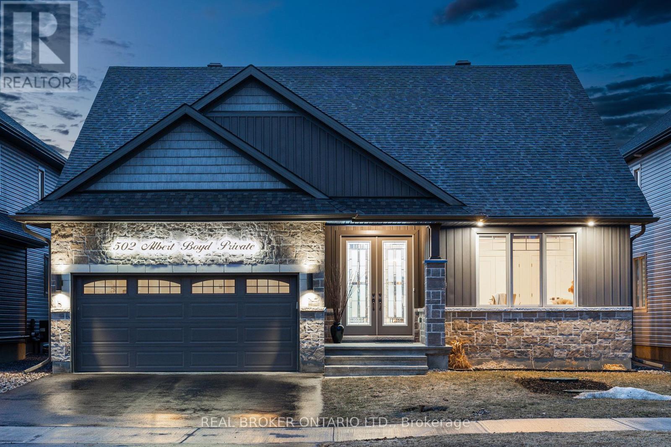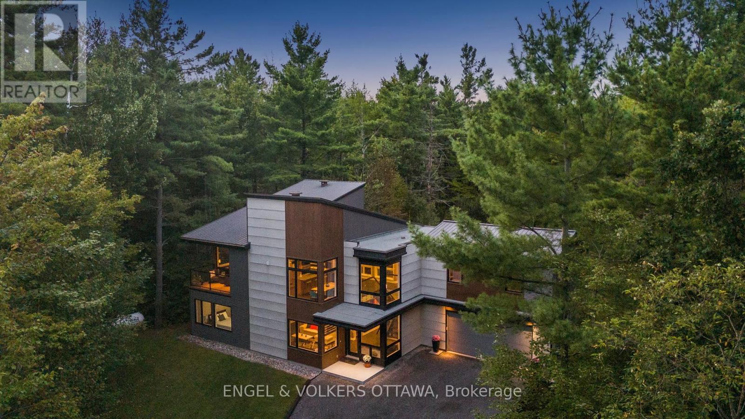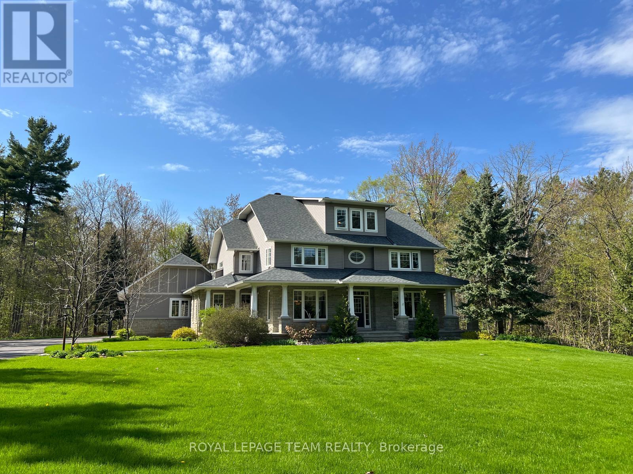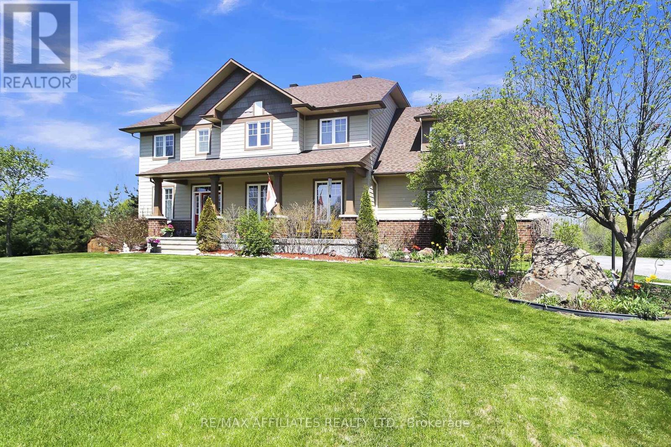Mirna Botros
613-600-26264038 Carp Road - $499,900
4038 Carp Road - $499,900
4038 Carp Road
$499,900
9102 - Huntley Ward (North East)
Ottawa, OntarioK0A1L0
4 beds
2 baths
4 parking
MLS#: X12150346Listed: 2 days agoUpdated:2 days ago
Description
Welcome to 4038 Carp Road! Nestled on 35 acres of scenic and protected woodland in the picturesque village of Carp, just east of Ottawa, this raised bungalow presents a rare opportunity to craft a dream home in a peaceful, natural setting. Privately set back from the road with no nearby neighbors, the property offers a truly secluded and tranquil lifestyle, surrounded by the sights and sounds of nature. A long private laneway winds through mature forest, leading to the top of the Carp Ridge, where the home enjoys a spectacular panoramic view of the Carp Valley. With wooded trails, natural streams, and an abundance of local wildlife, this is a haven for nature lovers seeking serenity and space. The home's split entrance design makes it ideal for multi-generational living or potential income opportunities. The main floor offers an open-concept layout, seamlessly connecting the kitchen, dining area, and living room, where a large fireplace serves as the focal point. Four generously sized bedrooms and a four-piece bath complete the level. The finished basement extends the living space with a spacious family room, a wood stove for cozy winter nights, a laundry area, and ample storage, with room for further customization. A double driveway leads to an attached two-car garage, while a large outbuilding on the property offers endless possibilities for development-be it a workshop, studio, or additional storage. Whether renovating to create a private woodland retreat or developing it as an investment opportunity, this home is a true gem in a serene forest paradise. Offers will be presented on May 29th. (id:58075)Details
Details for 4038 Carp Road, Ottawa, Ontario- Property Type
- Single Family
- Building Type
- House
- Storeys
- 1
- Neighborhood
- 9102 - Huntley Ward (North East)
- Land Size
- 505.2 x 3126 FT
- Year Built
- -
- Annual Property Taxes
- $3,702
- Parking Type
- Attached Garage, Garage
Inside
- Appliances
- Washer, Dryer
- Rooms
- 13
- Bedrooms
- 4
- Bathrooms
- 2
- Fireplace
- -
- Fireplace Total
- 2
- Basement
- Full
Building
- Architecture Style
- Raised bungalow
- Direction
- Craig Side Road
- Type of Dwelling
- house
- Roof
- -
- Exterior
- Vinyl siding
- Foundation
- Block
- Flooring
- -
Land
- Sewer
- Septic System
- Lot Size
- 505.2 x 3126 FT
- Zoning
- -
- Zoning Description
- EP3
Parking
- Features
- Attached Garage, Garage
- Total Parking
- 4
Utilities
- Cooling
- -
- Heating
- Baseboard heaters, Electric
- Water
- -
Feature Highlights
- Community
- -
- Lot Features
- -
- Security
- -
- Pool
- -
- Waterfront
- -

