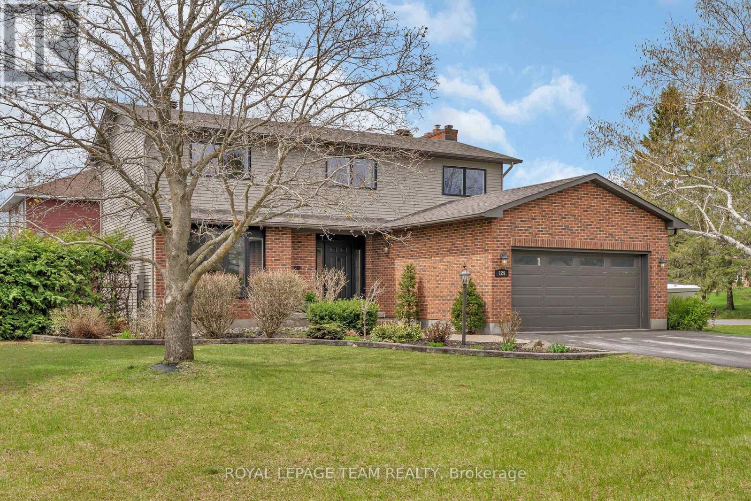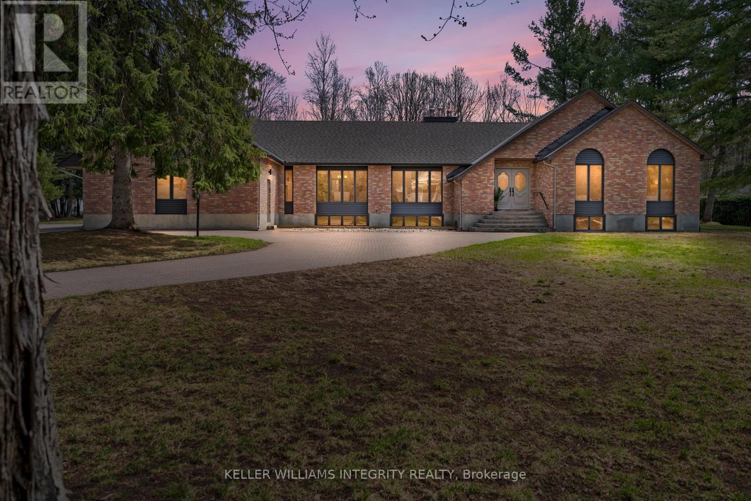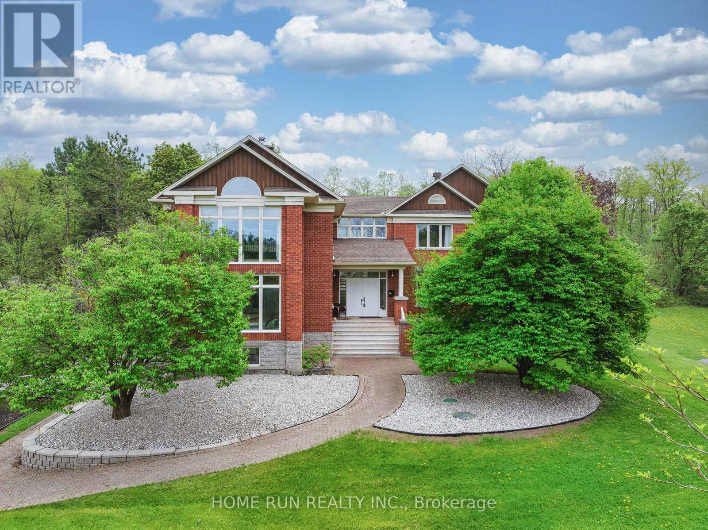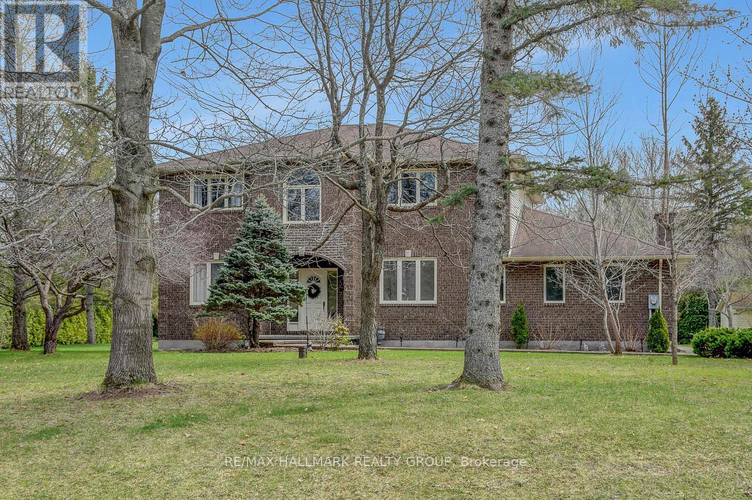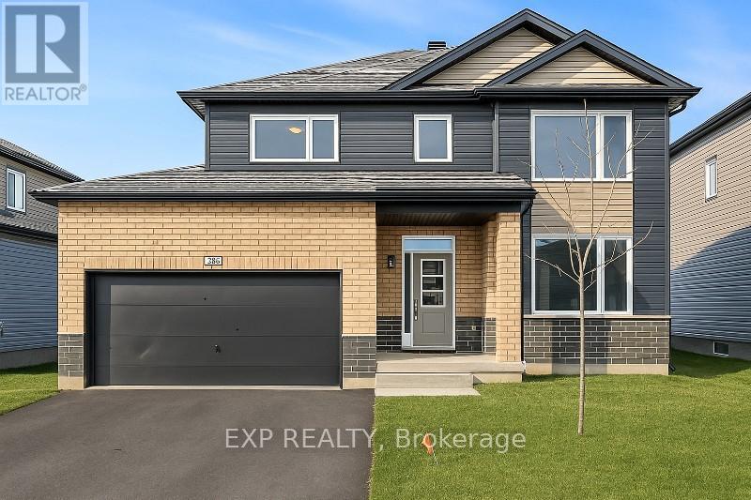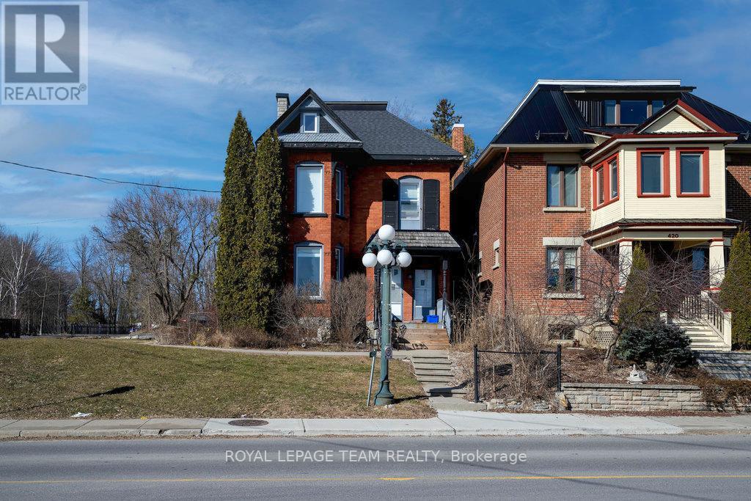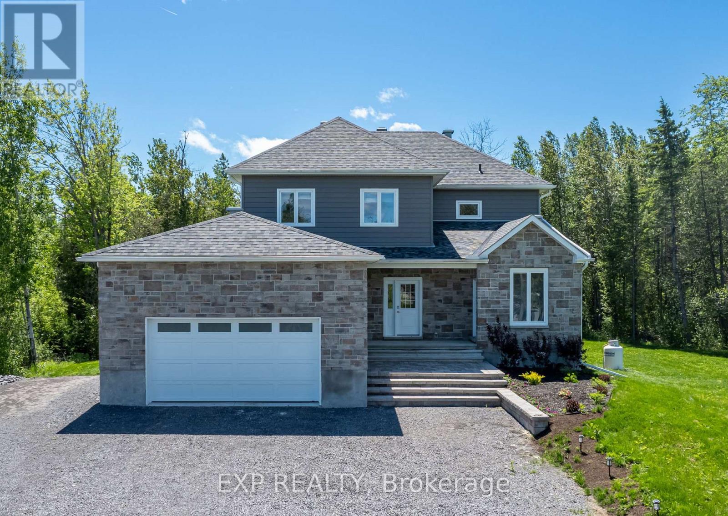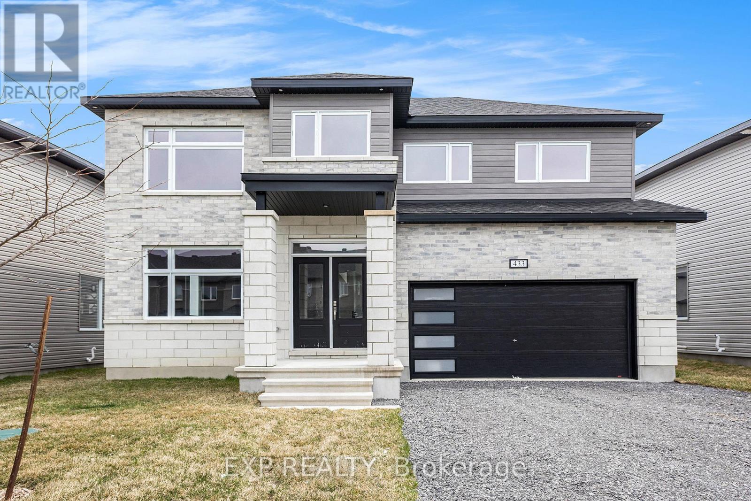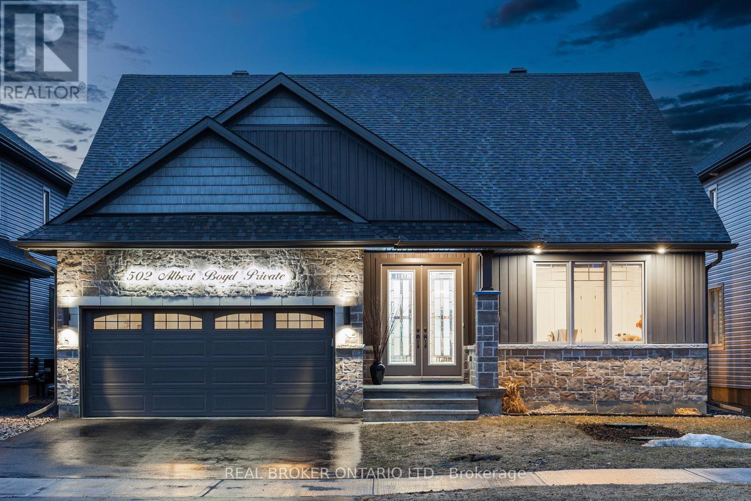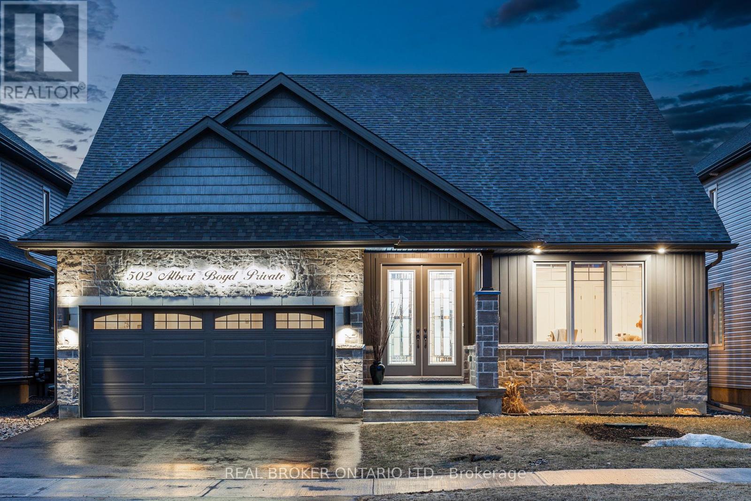Mirna Botros
613-600-2626136 Chandelle Private - $1,175,000
136 Chandelle Private - $1,175,000
136 Chandelle Private
$1,175,000
9104 - Huntley Ward (South East)
Ottawa, OntarioK0A1L0
4 beds
4 baths
6 parking
MLS#: X11949663Listed: 4 months agoUpdated:25 days ago
Description
Stunning Mila Model as shown or CUSTOM Home Opportunity! PREMIUM lot w/ no rear neighbours - backing onto Carp Creek! Discover your dream home w/ Sheldon Creek Homes, the newest addition to Diamondview Estates! Choose from expertly designed floor plans or craft your vision w/ fully customizable options for stunning 2-storey homes or charming bungalows. With 20 years of residential experience in Southern ON, their presence in Carp marks an exciting new chapter of modern living in rural Ottawa. Radiating curb appeal & exquisite design, their high-end standard features set them apart. Architecturally distinctive exteriors w/ brick, premium siding & steel roof accents, 9' ceilings on lower level, 10' ceilings & hardwood flooring on main + hardwood stairs to 2nd level, quartz counters, smooth ceilings, pot lights, covered front & rear porches, deep lot & more! The Milas notable mentions include a main floor den, great room w/ fireplace, walk-in kitchen pantry, built-in bench in mud room, 2nd floor laundry, walk-in closets in all bedrooms, 3 full bathrooms on 2nd floor (incl. Jack&Jill). Rare community amenities incl. walking trails, 1st class community center w/ sport courts (pickleball & basketball), playground, gazebo & washrooms! Natural gas, high-speed internet, lower property taxes & water bills make this locale even more appealing. Experience community, comfort & rural charm mere minutes from the quaint village of Carp & HWY for easy access to Ottawa's urban areas. An exceptional opportunity! Sales Centre by appointment :) Take 417W to March Rd exit, turn right. Turn right onto Thomas Argue Road & entrance to sales centre will be on the left. (id:58075)Details
Details for 136 Chandelle Private, Ottawa, Ontario- Property Type
- Single Family
- Building Type
- House
- Storeys
- 2
- Neighborhood
- 9104 - Huntley Ward (South East)
- Land Size
- 48.26 x 158.3 FT
- Year Built
- -
- Annual Property Taxes
- $0
- Parking Type
- Attached Garage
Inside
- Appliances
- -
- Rooms
- 12
- Bedrooms
- 4
- Bathrooms
- 4
- Fireplace
- -
- Fireplace Total
- 1
- Basement
- Unfinished, N/A
Building
- Architecture Style
- -
- Direction
- HWY 417 to March Rd/Almonte Exit. Head northeast on March Rd towards Carp, then right on Diamondview Rd, left on Albert Boyd Pvt into Diamondview Estates, left on Chandelle Pvt. Home will be on your left.
- Type of Dwelling
- house
- Roof
- -
- Exterior
- Brick
- Foundation
- Concrete
- Flooring
- -
Land
- Sewer
- -
- Lot Size
- 48.26 x 158.3 FT
- Zoning
- -
- Zoning Description
- Residential
Parking
- Features
- Attached Garage
- Total Parking
- 6
Utilities
- Cooling
- Air exchanger
- Heating
- Forced air, Natural gas
- Water
- Municipal water
Feature Highlights
- Community
- Community Centre
- Lot Features
- Irregular lot size, Lane
- Security
- -
- Pool
- -
- Waterfront
- -



