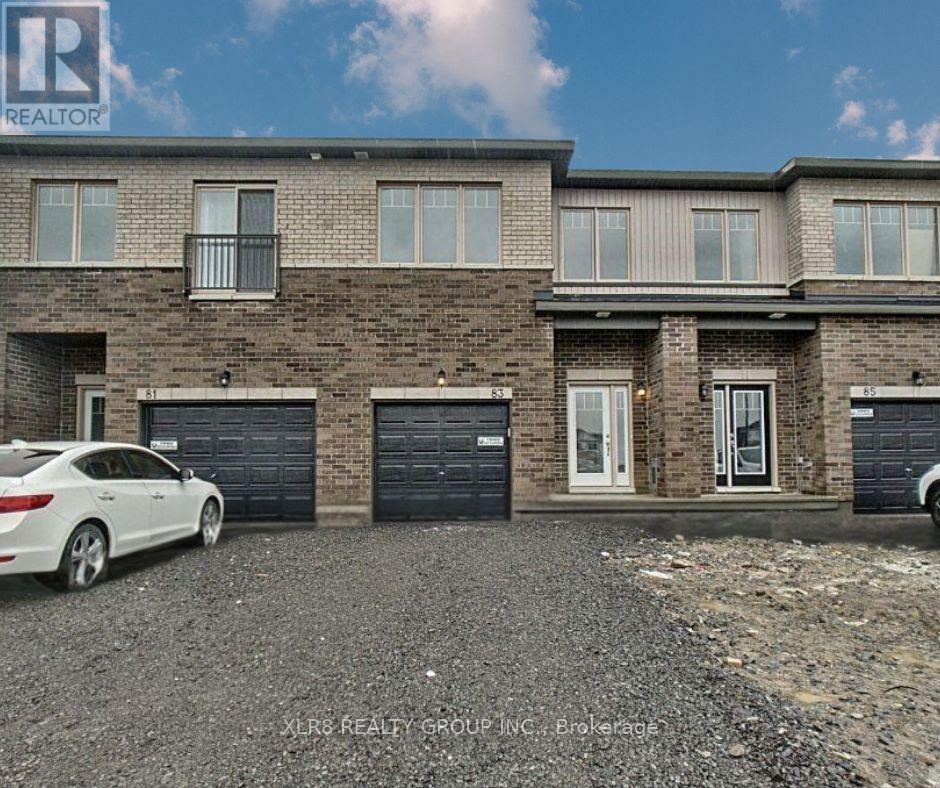Mirna Botros
613-600-262671 Esban Drive - $3,200
71 Esban Drive - $3,200
71 Esban Drive
$3,200
2605 - Blossom Park/Kemp Park/Findlay Creek
Ottawa, OntarioK1X0H3
5 beds
4 baths
2 parking
MLS#: X12149278Listed: about 19 hours agoUpdated:about 19 hours ago
Description
This 4+1 bedroom end unit by eQ Homes offers 5 bedrooms and 4 baths over 2232 finished sq/ft in Findlay Creek. This home offers a ton of living space with hardwood floors throughout the main level, an eat-in kitchen with quartz countertops, stainless steel appliances and an extra-long breakfast bar. The second level and lower level have berber carpet, and the large four upstairs bedrooms offer enough space for a mixture of bedrooms and offices. The upstairs laundry room also adds to this home's functionality. The basement offers additional living space as well as another legal bedroom, a full bathroom with a tub and shower, ample storage space, and a large mechanical room. The garage is extra deep and can provide additional storage. (id:58075)Details
Details for 71 Esban Drive, Ottawa, Ontario- Property Type
- Single Family
- Building Type
- Row Townhouse
- Storeys
- 2
- Neighborhood
- 2605 - Blossom Park/Kemp Park/Findlay Creek
- Land Size
- 27.9 x 104 FT
- Year Built
- -
- Annual Property Taxes
- -
- Parking Type
- Attached Garage, Garage
Inside
- Appliances
- -
- Rooms
- -
- Bedrooms
- 5
- Bathrooms
- 4
- Fireplace
- -
- Fireplace Total
- -
- Basement
- Finished, N/A
Building
- Architecture Style
- -
- Direction
- Esban and Dun Skipper
- Type of Dwelling
- row_townhouse
- Roof
- -
- Exterior
- Stone, Vinyl siding
- Foundation
- Poured Concrete
- Flooring
- -
Land
- Sewer
- Sanitary sewer
- Lot Size
- 27.9 x 104 FT
- Zoning
- -
- Zoning Description
- -
Parking
- Features
- Attached Garage, Garage
- Total Parking
- 2
Utilities
- Cooling
- Central air conditioning
- Heating
- Forced air, Natural gas
- Water
- Municipal water
Feature Highlights
- Community
- -
- Lot Features
- -
- Security
- -
- Pool
- -
- Waterfront
- -











