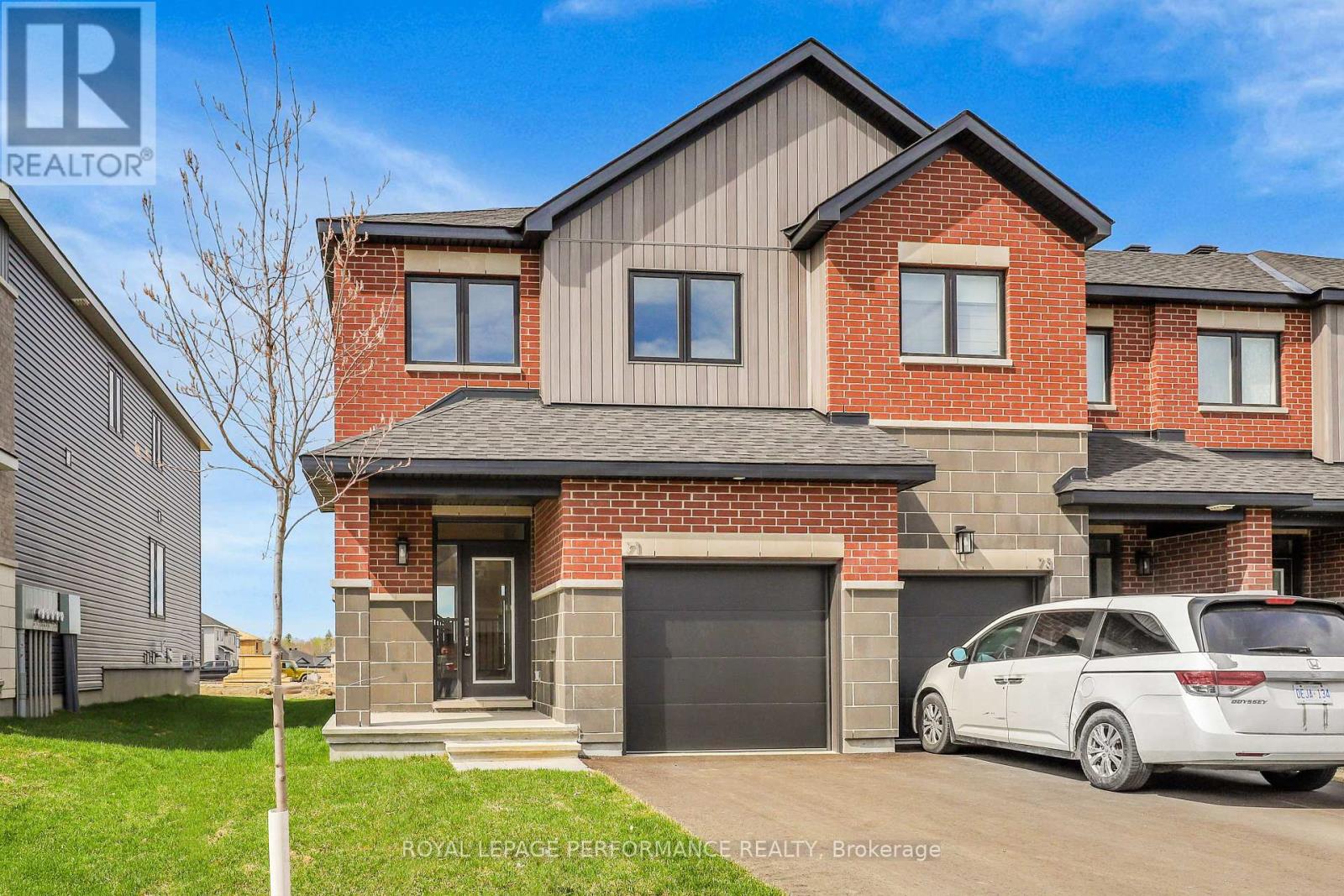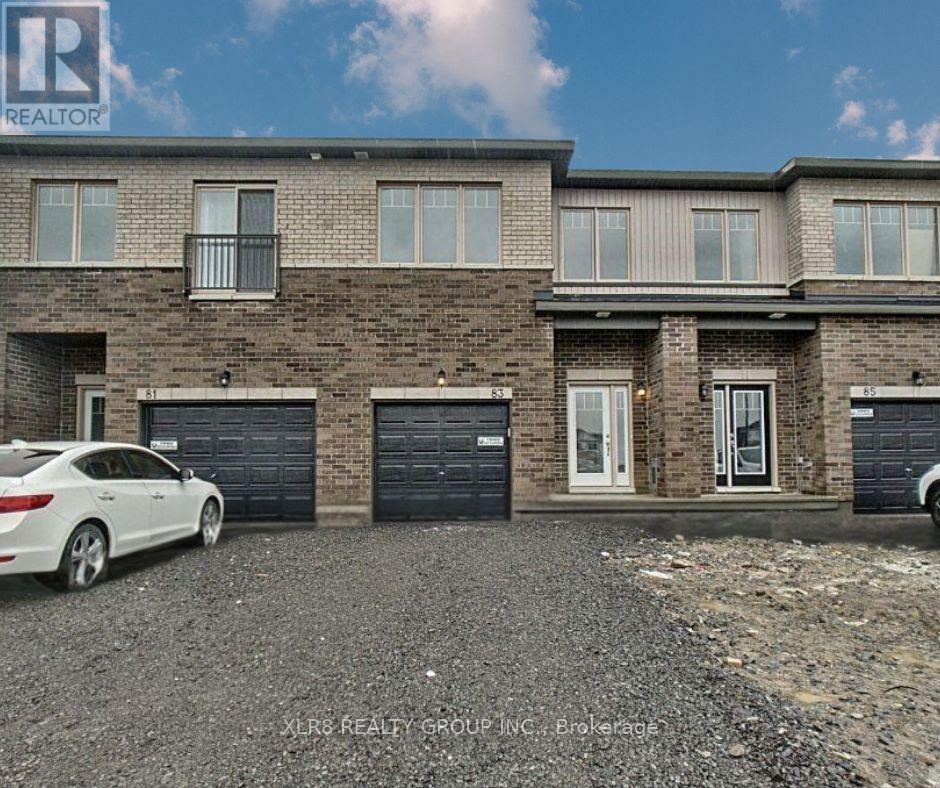Mirna Botros
613-600-262659 Rallidale Street - $2,500
59 Rallidale Street - $2,500
59 Rallidale Street
$2,500
2605 - Blossom Park/Kemp Park/Findlay Creek
Ottawa, OntarioK1X0G7
3 beds
3 baths
2 parking
MLS#: X12137966Listed: 6 days agoUpdated:3 days ago
Description
Welcome to this beautifully maintained three-bedroom, three-bathroom home offering a spacious and functional layout. The main floor features a bright and inviting living room, a modern kitchen with granite countertops, and a convenient laundry room. Upstairs, you'll find two full bathrooms, including a generous primary bedroom complete with a walk-in closet and a full en-suite bathroom. The finished lower level offers plenty of space perfect for an in-law suite with a rough-in for an additional bathroom. Enjoy the outdoors with a large backyard, ideal for family gatherings and relaxation. Additional features include central air conditioning and proximity to shopping centers, schools, and all essential amenities. The house needs painting and cleaning. The owner shall do it coming week! (id:58075)Details
Details for 59 Rallidale Street, Ottawa, Ontario- Property Type
- Single Family
- Building Type
- Row Townhouse
- Storeys
- 2
- Neighborhood
- 2605 - Blossom Park/Kemp Park/Findlay Creek
- Land Size
- 20 x 101 FT
- Year Built
- -
- Annual Property Taxes
- -
- Parking Type
- Attached Garage, Garage
Inside
- Appliances
- -
- Rooms
- 6
- Bedrooms
- 3
- Bathrooms
- 3
- Fireplace
- -
- Fireplace Total
- -
- Basement
- Unfinished, Full
Building
- Architecture Style
- -
- Direction
- Bank Street South to Dun Skipper, left on Rallidale - Unit 59
- Type of Dwelling
- row_townhouse
- Roof
- -
- Exterior
- Brick, Vinyl siding
- Foundation
- Unknown
- Flooring
- -
Land
- Sewer
- Sanitary sewer
- Lot Size
- 20 x 101 FT
- Zoning
- -
- Zoning Description
- -
Parking
- Features
- Attached Garage, Garage
- Total Parking
- 2
Utilities
- Cooling
- Central air conditioning, Air exchanger
- Heating
- Forced air, Natural gas
- Water
- Municipal water
Feature Highlights
- Community
- -
- Lot Features
- -
- Security
- -
- Pool
- -
- Waterfront
- -











