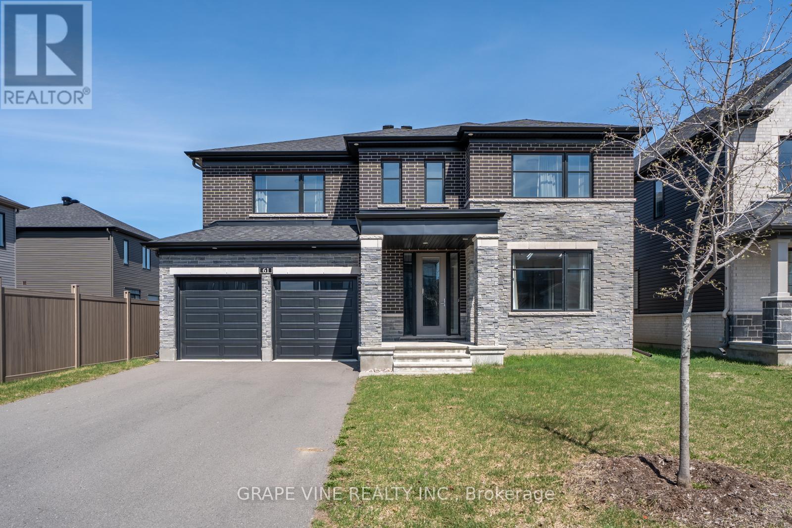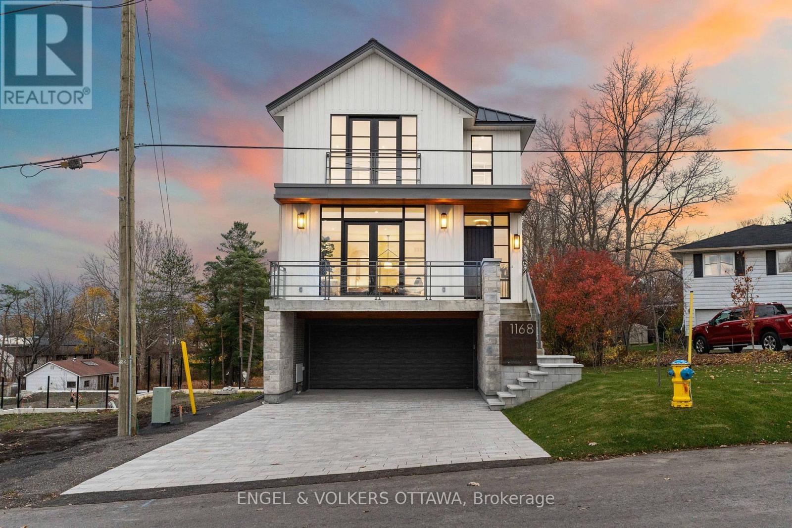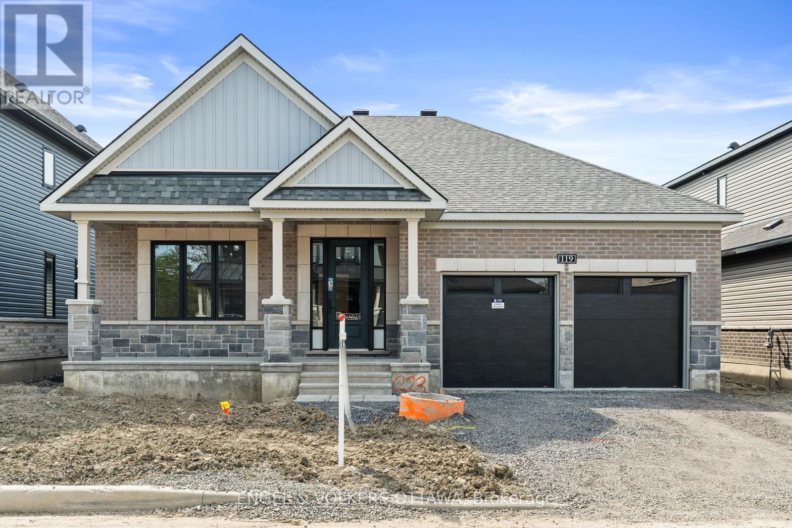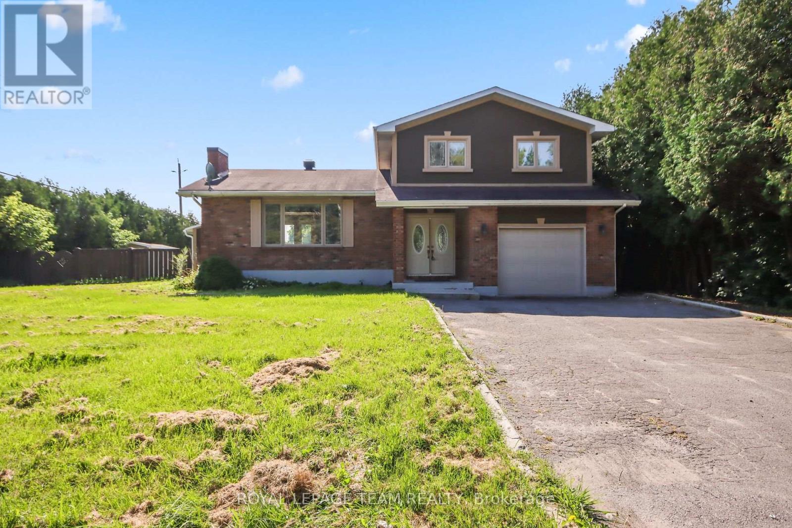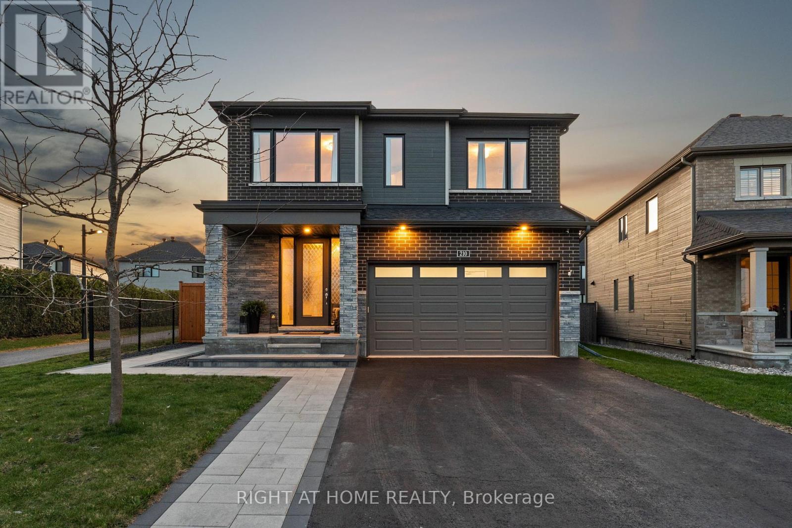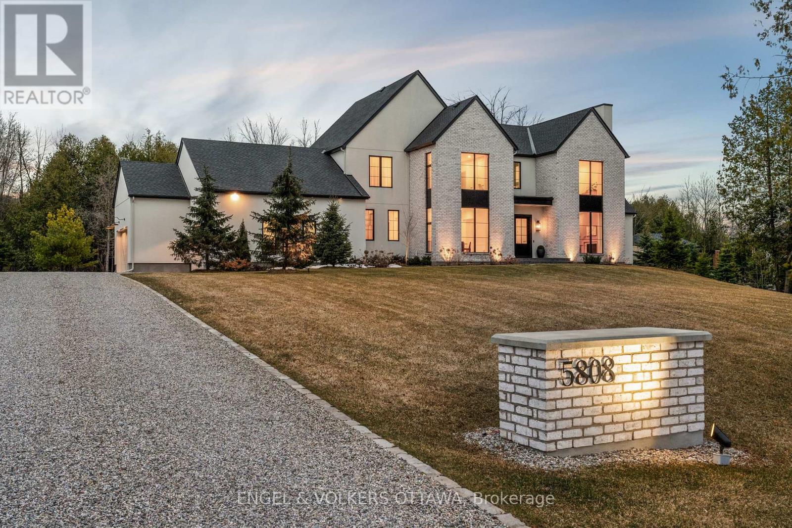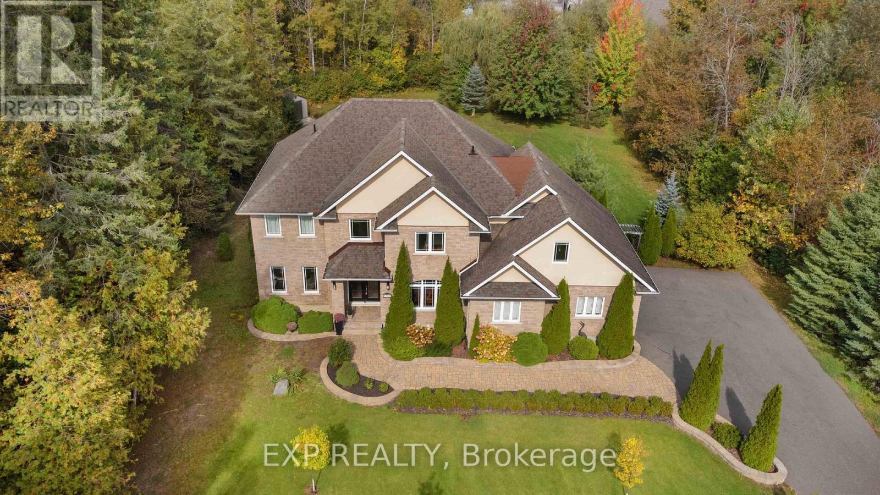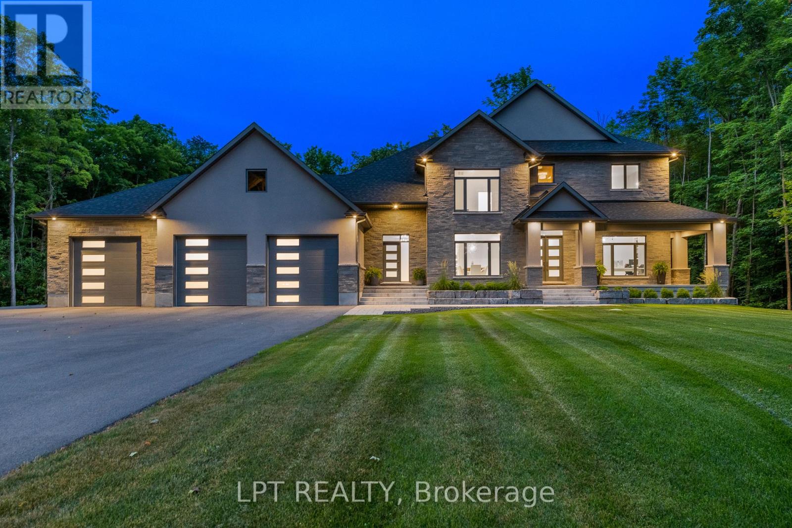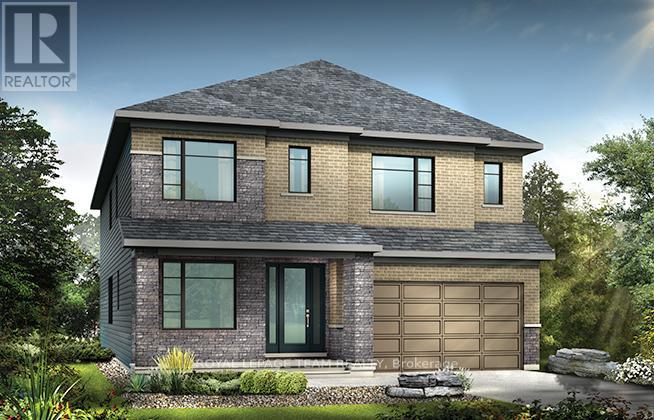Mirna Botros
613-600-26265719 Stuewe Drive - $1,250,000
5719 Stuewe Drive - $1,250,000
5719 Stuewe Drive
$1,250,000
8005 - Manotick East to Manotick Station
Ottawa, OntarioK4M1L2
4 beds
2 baths
10 parking
MLS#: X12141428Listed: 6 days agoUpdated:5 days ago
Description
Nestled in the tranquil Rideau Forest neighbourhood of Manotick, 5719 Stuewe Drive is a meticulously crafted bungalow that offers a harmonious blend of luxury, comfort, and privacy. Set on an approximately ~2 acre lot, this custom-built home boasts 4 bedrooms, 2 full bathrooms, and a partially finished lower level, providing ample space for family living and entertaining. The home's elegant design features hardwood flooring, a natural gas fireplace, and an updated kitchen with quartz countertops and stainless steel appliances. The primary suite is a retreat of its own, complete with a walk-in closet, private access to the backyard, and a luxurious 5-piece ensuite. Outside, the property is enveloped by mature trees, offering a serene backdrop for the interlock patio and deck. Offering 3+ car garage with a Tesla wall connector & ample driveway parking. Located just minutes from local amenities, this home provides the perfect balance of rural tranquility and urban accessibility. Schedule a private showing. (id:58075)Details
Details for 5719 Stuewe Drive, Ottawa, Ontario- Property Type
- Single Family
- Building Type
- House
- Storeys
- 1
- Neighborhood
- 8005 - Manotick East to Manotick Station
- Land Size
- 259.4 x 299.3 FT
- Year Built
- -
- Annual Property Taxes
- $6,530
- Parking Type
- Attached Garage, Garage
Inside
- Appliances
- Washer, Refrigerator, Dishwasher, Stove, Dryer, Microwave, Hood Fan
- Rooms
- 11
- Bedrooms
- 4
- Bathrooms
- 2
- Fireplace
- -
- Fireplace Total
- -
- Basement
- Finished, N/A
Building
- Architecture Style
- Bungalow
- Direction
- Mitch Owens Rd & Dozoi Rd
- Type of Dwelling
- house
- Roof
- -
- Exterior
- Brick
- Foundation
- Concrete
- Flooring
- -
Land
- Sewer
- Septic System
- Lot Size
- 259.4 x 299.3 FT
- Zoning
- -
- Zoning Description
- Residential
Parking
- Features
- Attached Garage, Garage
- Total Parking
- 10
Utilities
- Cooling
- Central air conditioning
- Heating
- Forced air, Natural gas
- Water
- -
Feature Highlights
- Community
- -
- Lot Features
- -
- Security
- -
- Pool
- -
- Waterfront
- -

