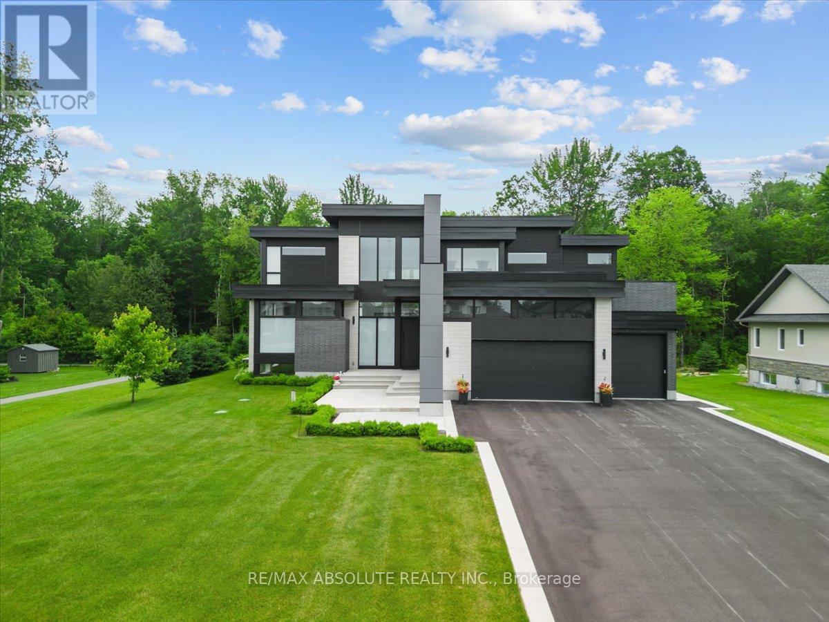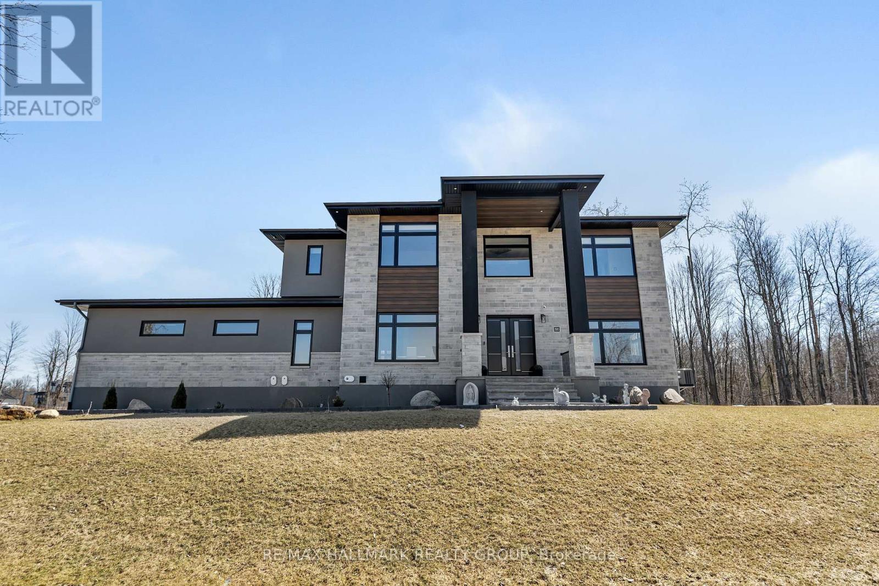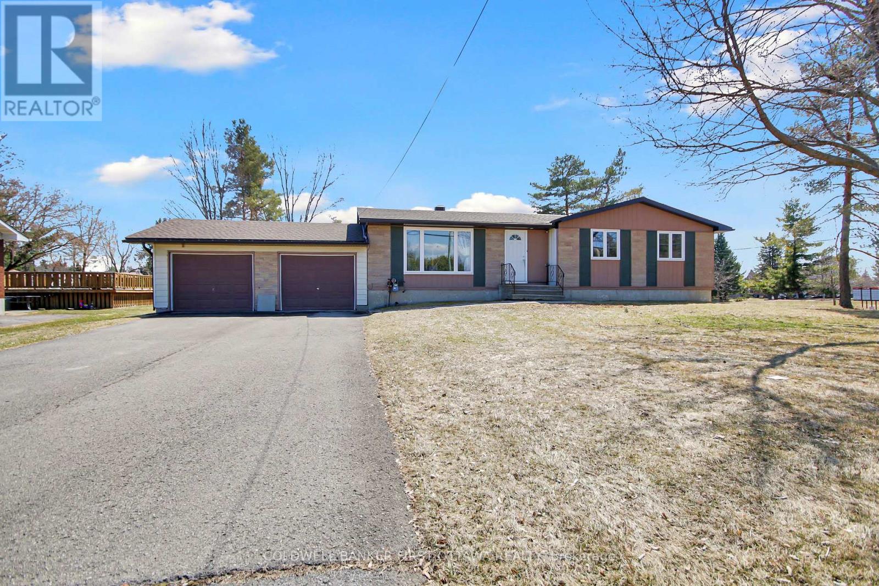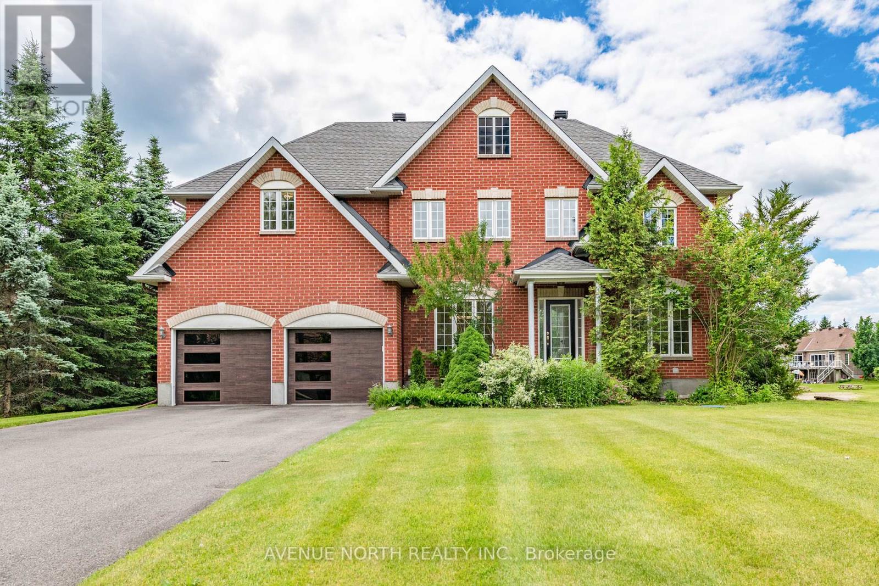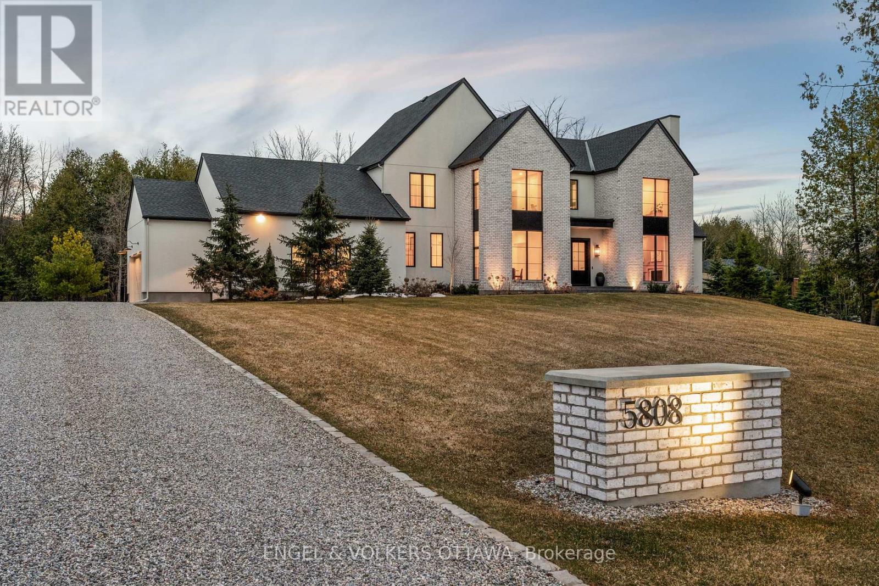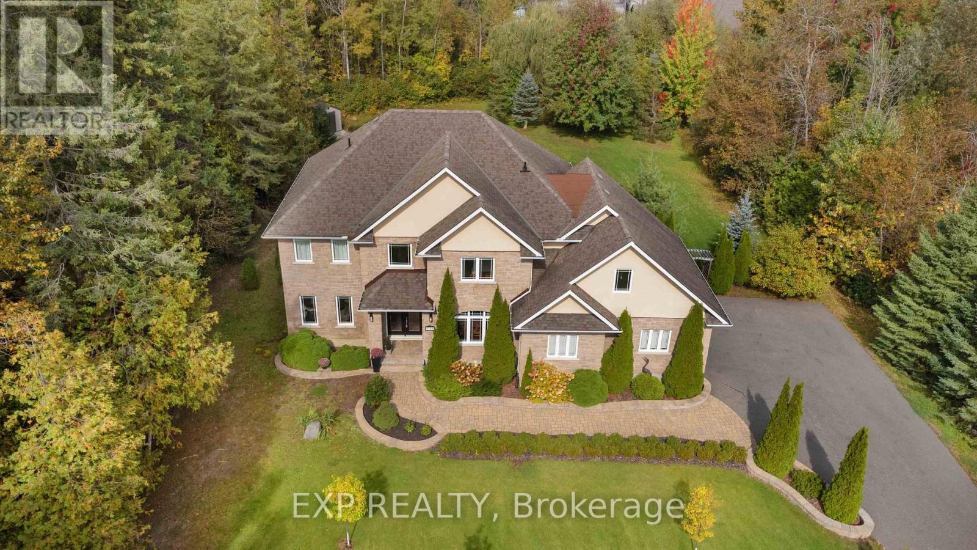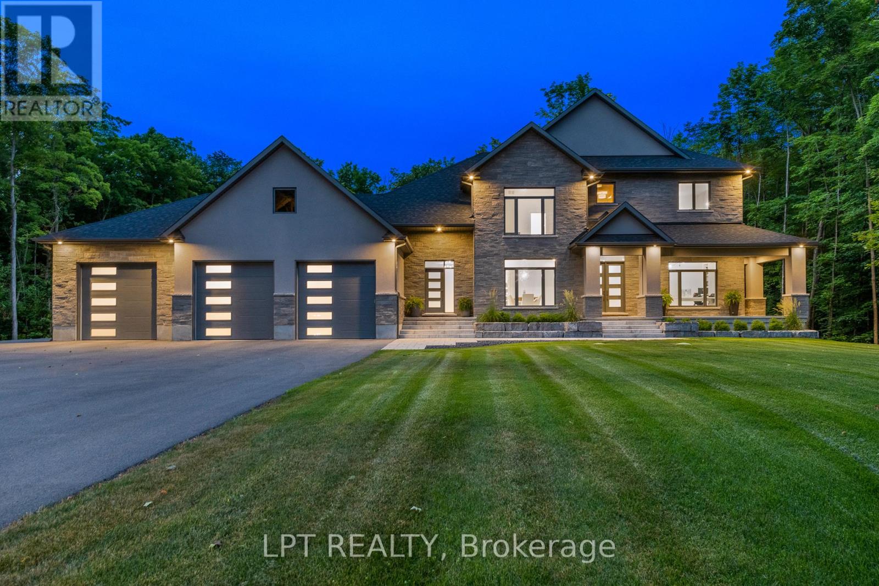Mirna Botros
613-600-26261070 Green Jacket Crescent - $2,649,000
1070 Green Jacket Crescent - $2,649,000
1070 Green Jacket Crescent
$2,649,000
1601 - Greely
Ottawa, OntarioK4P0G6
5 beds
5 baths
15 parking
MLS#: X11977230Listed: 3 months agoUpdated:20 days ago
Description
This luxurious dream home in Greely offers grand design, high-end finishes, and modern amenities. Its exterior seamlessly blends classical and contemporary elements, adorned with elegant stonework and landscaping. Inside, a chef's kitchen boasts top-tier appliances and a spacious island, ideal for entertaining. The house features four spacious bedrooms, including a master suite with a lavish ensuite bathroom. Special features encompass a dog washing station, workout room, theatre room, sauna, wet bar, electric vehicle charging station, a spacious four-car garage, advanced irrigation, and a water treatment system. This residence embodies the pinnacle of luxury living, combining comfort and sophistication in every aspect. Unparalleled Elegance Awaits. (id:58075)Details
Details for 1070 Green Jacket Crescent, Ottawa, Ontario- Property Type
- Single Family
- Building Type
- House
- Storeys
- 1
- Neighborhood
- 1601 - Greely
- Land Size
- 229.5 FT
- Year Built
- -
- Annual Property Taxes
- $0
- Parking Type
- Attached Garage, Garage
Inside
- Appliances
- Washer, Refrigerator, Dishwasher, Wine Fridge, Stove, Dryer, Hood Fan
- Rooms
- 13
- Bedrooms
- 5
- Bathrooms
- 5
- Fireplace
- -
- Fireplace Total
- 1
- Basement
- Finished, Full
Building
- Architecture Style
- Bungalow
- Direction
- Green Jacket and Green Links
- Type of Dwelling
- house
- Roof
- -
- Exterior
- Stone
- Foundation
- Poured Concrete
- Flooring
- -
Land
- Sewer
- Septic System
- Lot Size
- 229.5 FT
- Zoning
- -
- Zoning Description
- RR4
Parking
- Features
- Attached Garage, Garage
- Total Parking
- 15
Utilities
- Cooling
- Central air conditioning
- Heating
- Forced air, Natural gas
- Water
- Drilled Well
Feature Highlights
- Community
- -
- Lot Features
- -
- Security
- -
- Pool
- -
- Waterfront
- -

