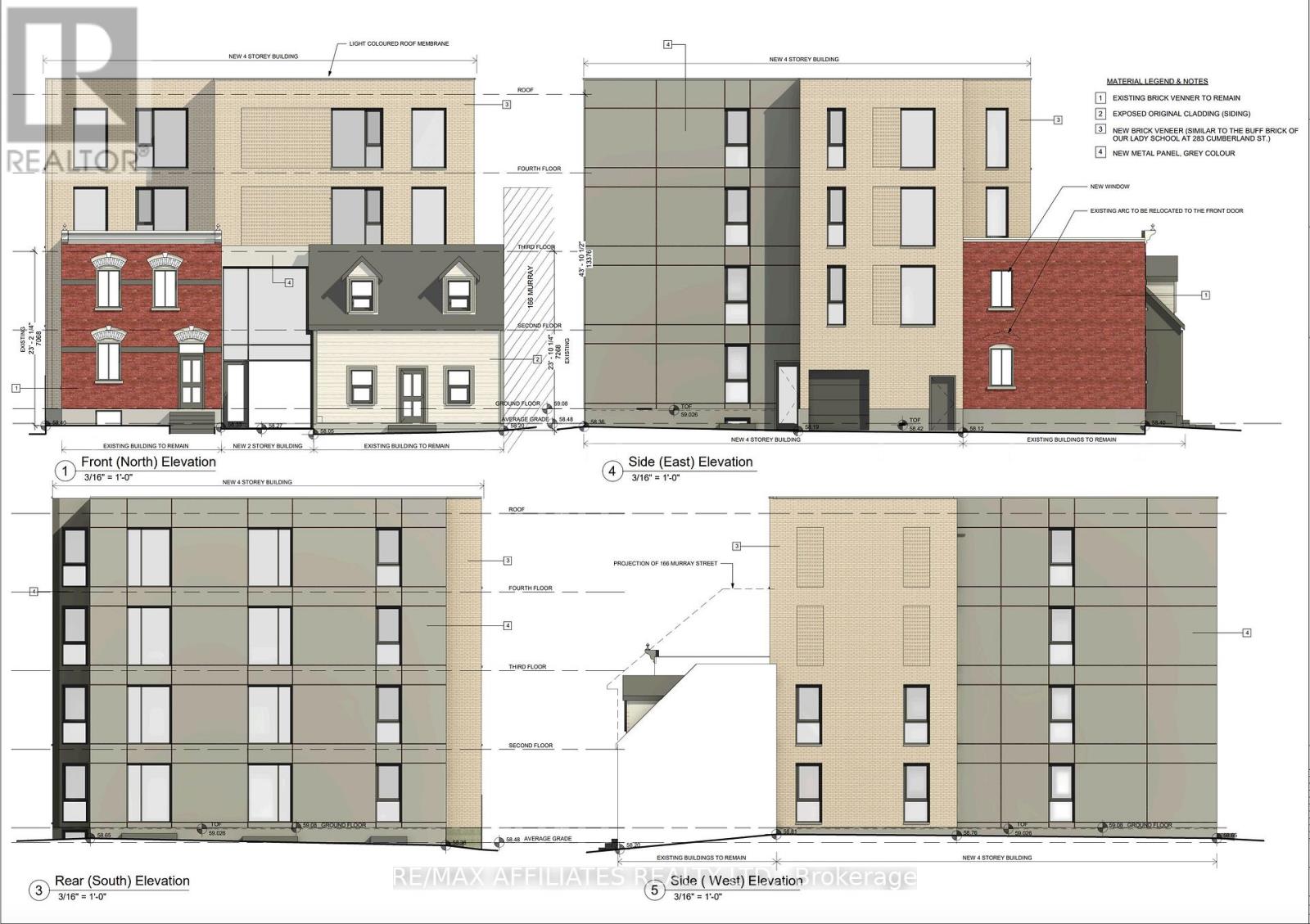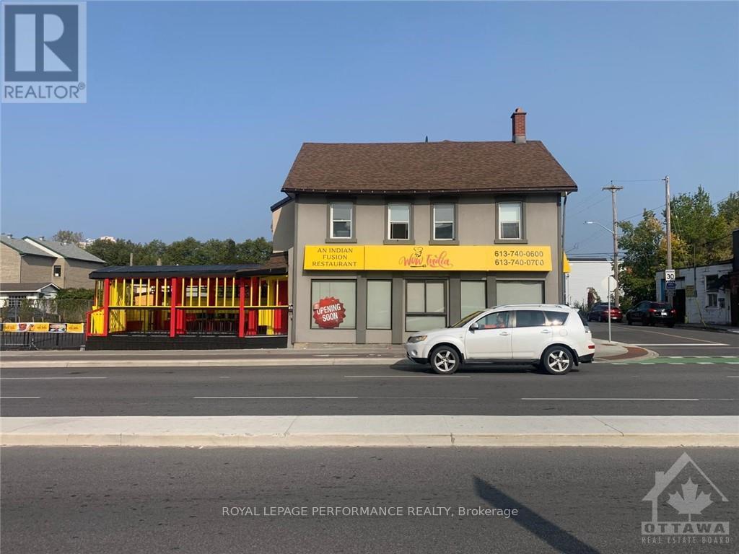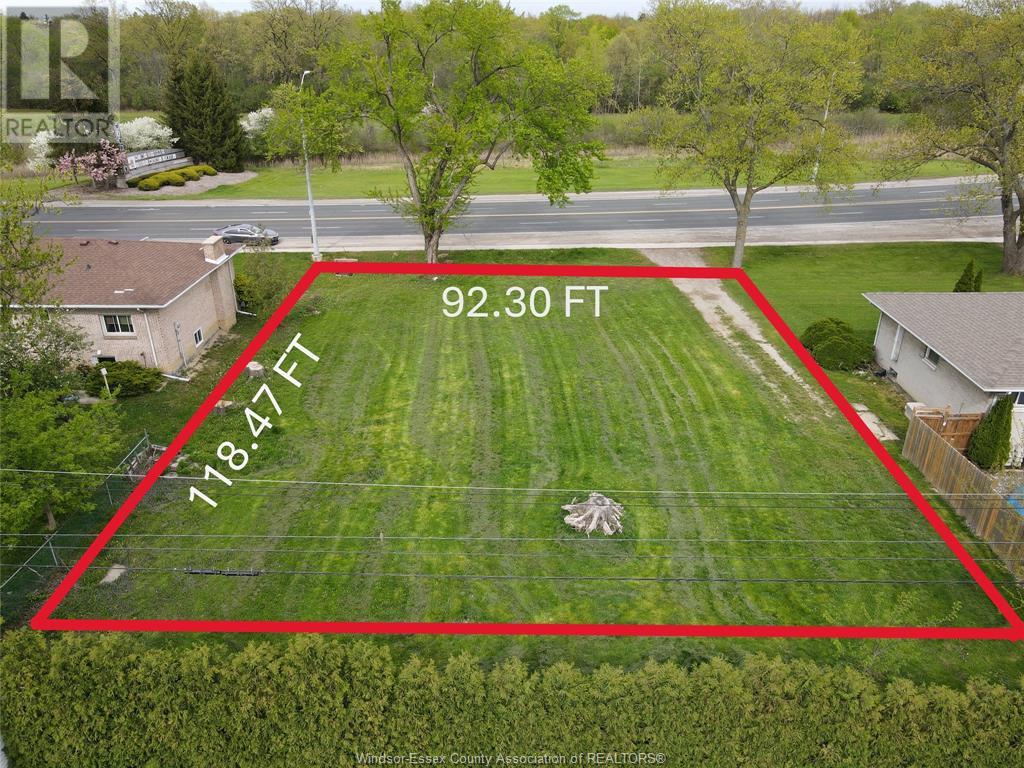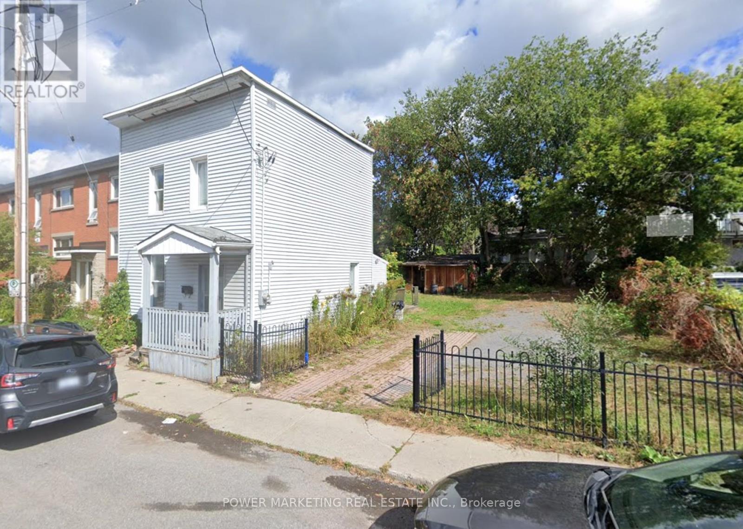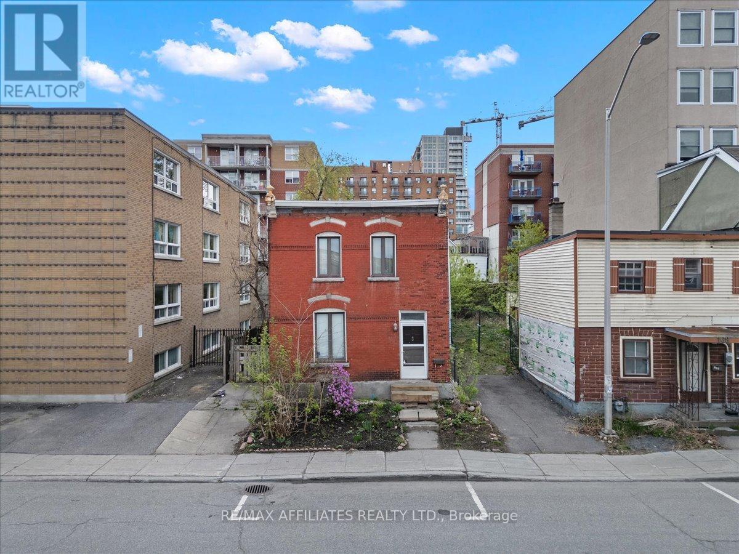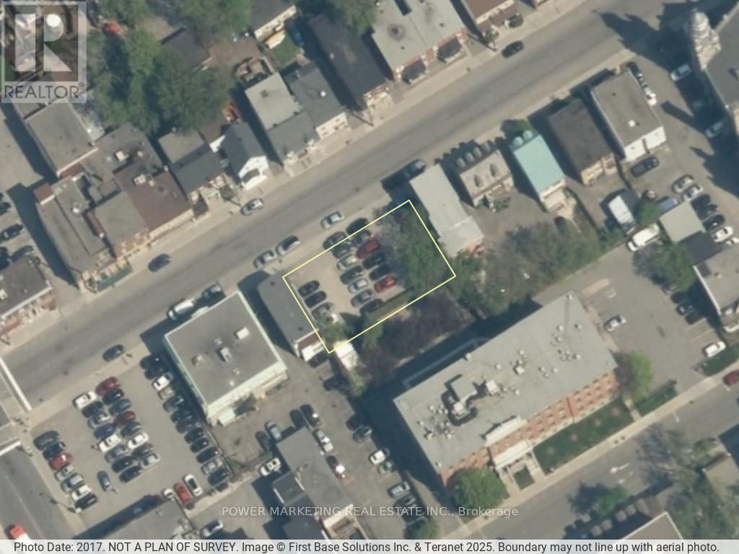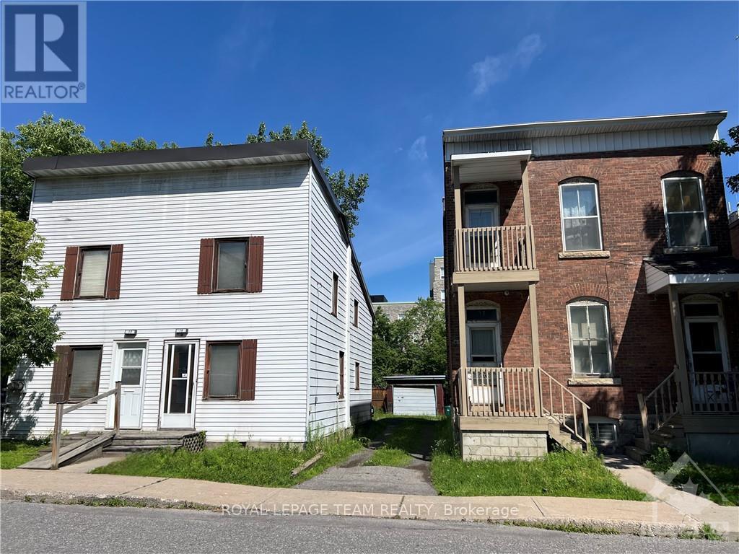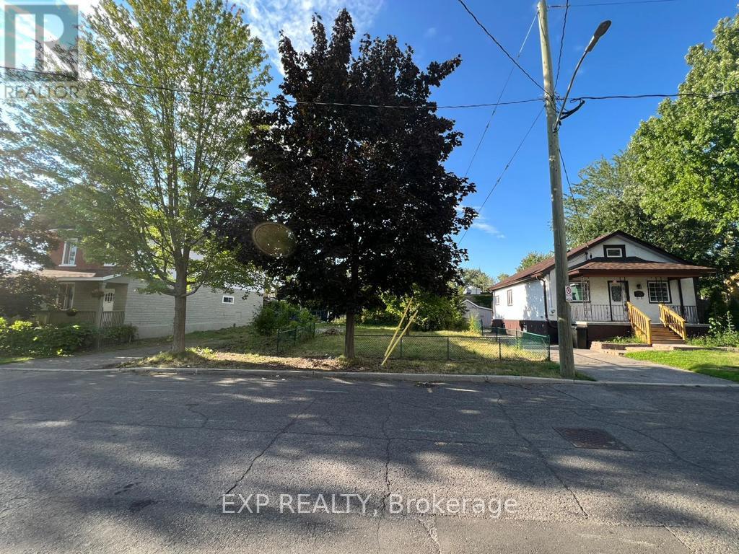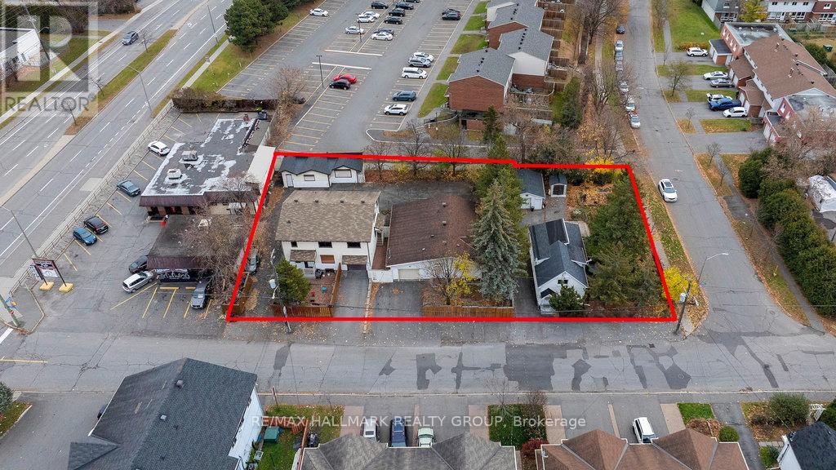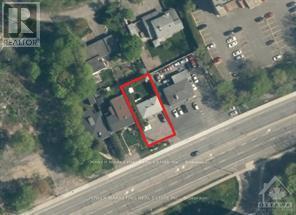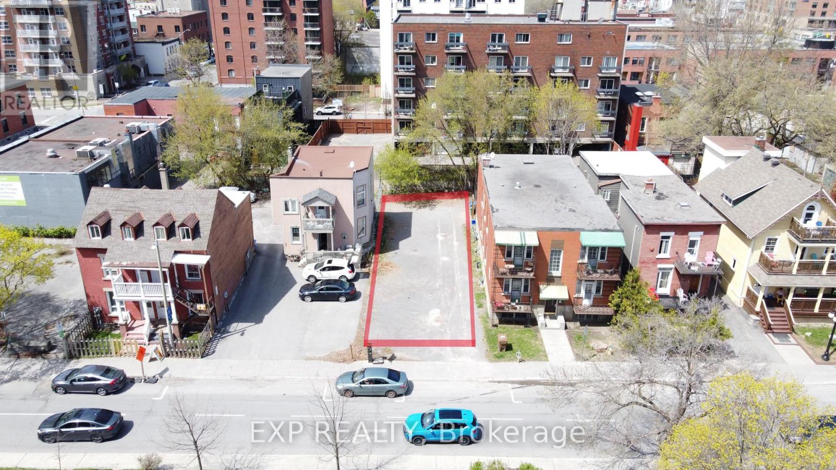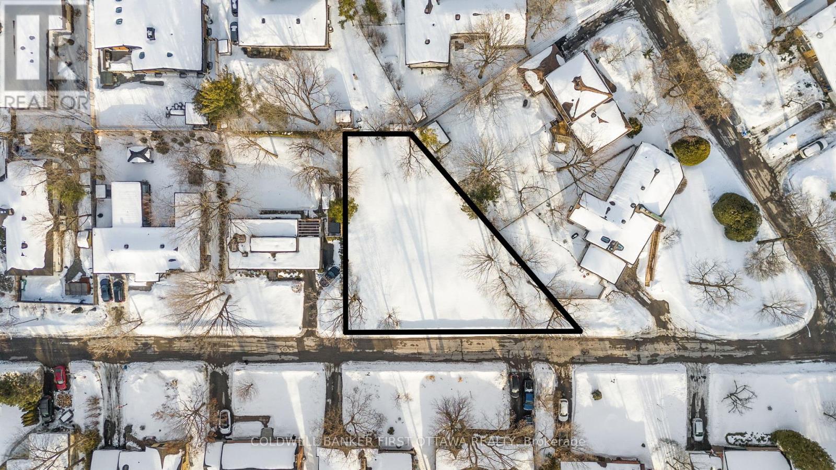Mirna Botros
613-600-2626556 Dunbrack Street - $460,000
556 Dunbrack Street - $460,000
556 Dunbrack Street
$460,000
3502 - Overbrook/Castle Heights
Ottawa, OntarioK1K1J5
0 beds
0 baths
null parking
MLS#: X12140779Listed: 5 days agoUpdated:5 days ago
Description
Attention Developers, Builders, and Contractors! Incredible opportunity to acquire a prime 72 ft x 100 ft lot in a quiet, well-established neighbourhood. Value is in the land , the existing structure is a bungalow and is being sold as-is, with no warranties. No interior access will be granted. This flat, generously sized lot offers great potential under the new zoning regulations ideal for a custom single-family home with a secondary dwelling, or possibly other redevelopment options (Buyer to verify with the City regarding permitted uses and future development potential).Enjoy the convenience and a location close to downtown, public transit, shopping, schools, parks, and all amenities.Don't miss this rare chance to build your dream project in the heart of the city. 48 hrs irrevocable on all offers. (id:58075)Details
Details for 556 Dunbrack Street, Ottawa, Ontario- Property Type
- Vacant Land
- Building Type
- -
- Storeys
- -
- Neighborhood
- 3502 - Overbrook/Castle Heights
- Land Size
- 72.1 x 100 FT
- Year Built
- -
- Annual Property Taxes
- $4,806
- Parking Type
- Detached Garage, Garage
Inside
- Appliances
- -
- Rooms
- -
- Bedrooms
- -
- Bathrooms
- 0
- Fireplace
- -
- Fireplace Total
- -
- Basement
- -
Building
- Architecture Style
- -
- Direction
- DONALD
- Type of Dwelling
- -
- Roof
- -
- Exterior
- -
- Foundation
- -
- Flooring
- -
Land
- Sewer
- Sanitary sewer
- Lot Size
- 72.1 x 100 FT
- Zoning
- -
- Zoning Description
- -
Parking
- Features
- Detached Garage, Garage
- Total Parking
- -
Utilities
- Cooling
- -
- Heating
- -
- Water
- Municipal water
Feature Highlights
- Community
- -
- Lot Features
- -
- Security
- -
- Pool
- -
- Waterfront
- -
