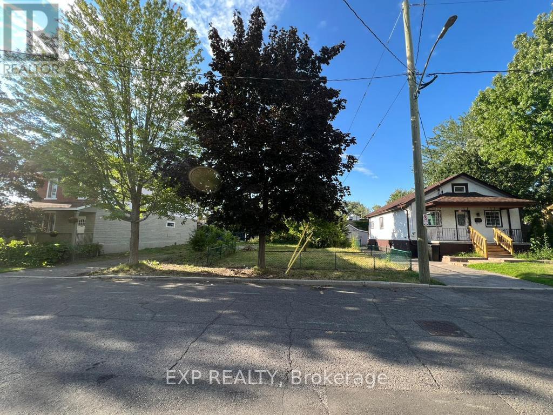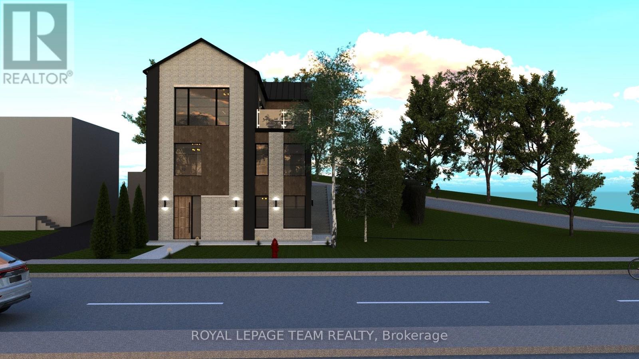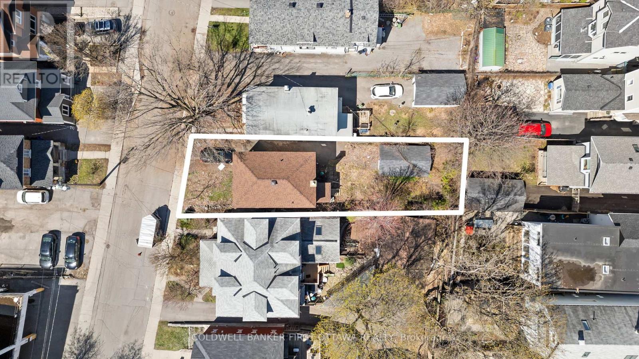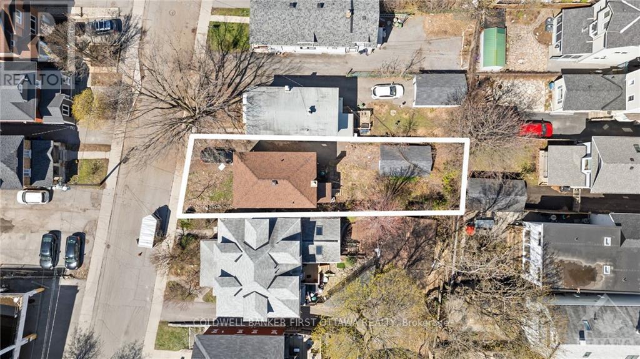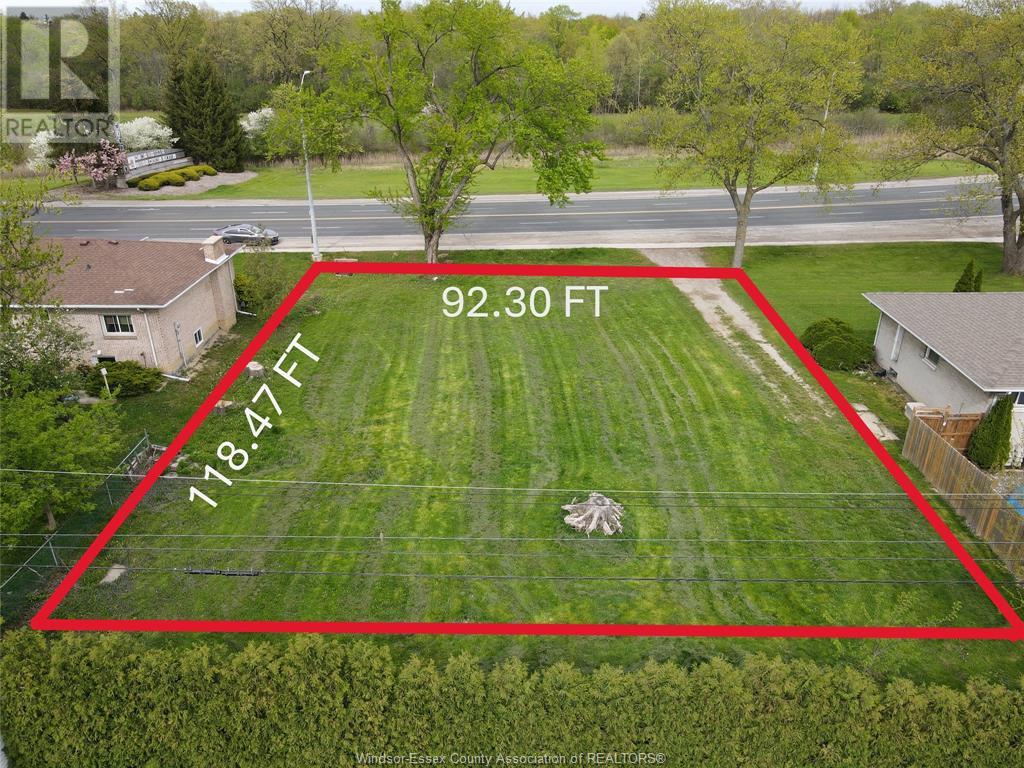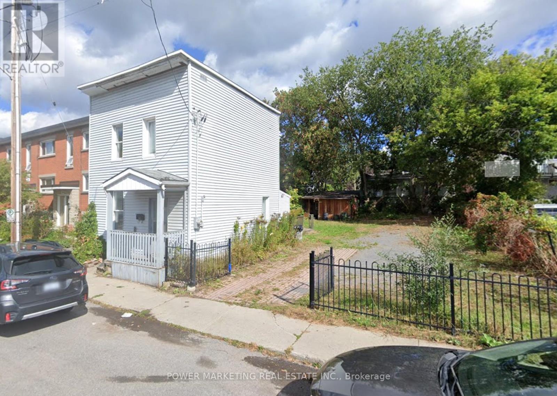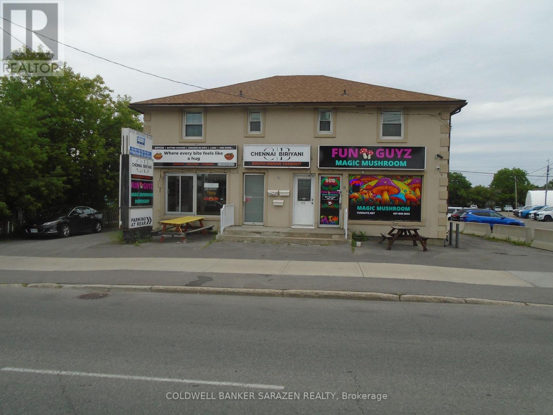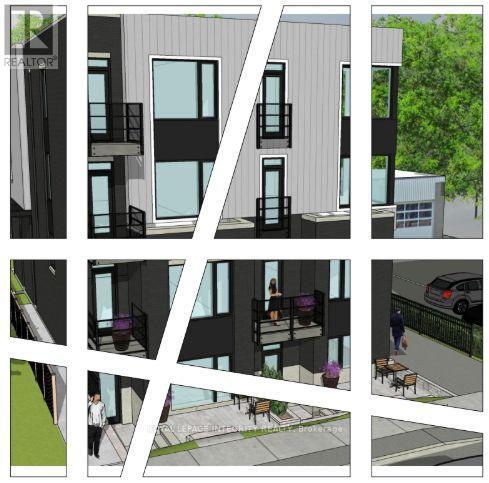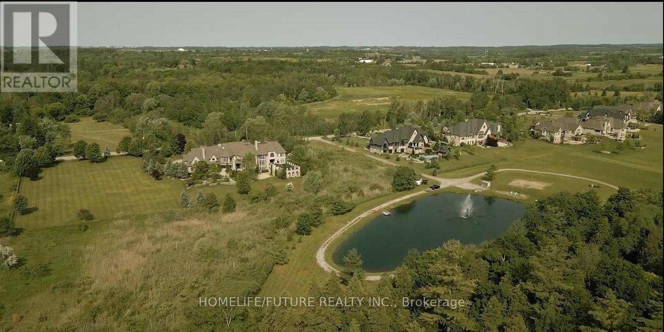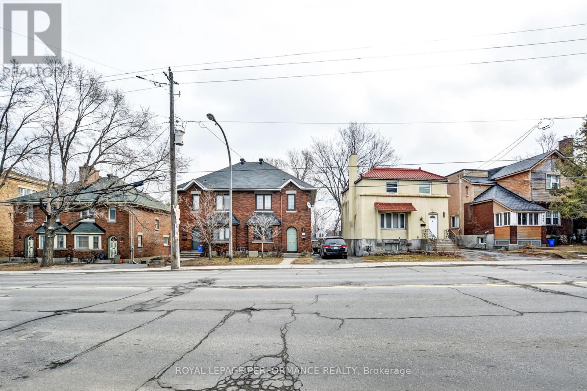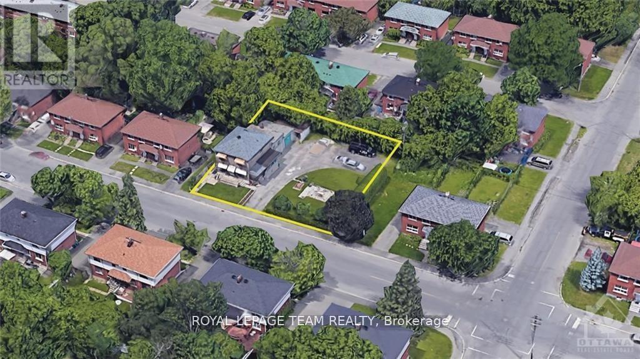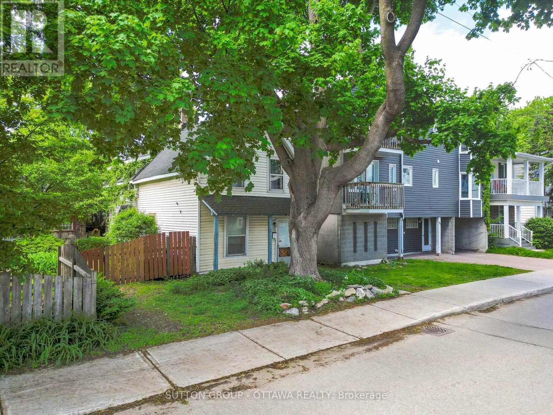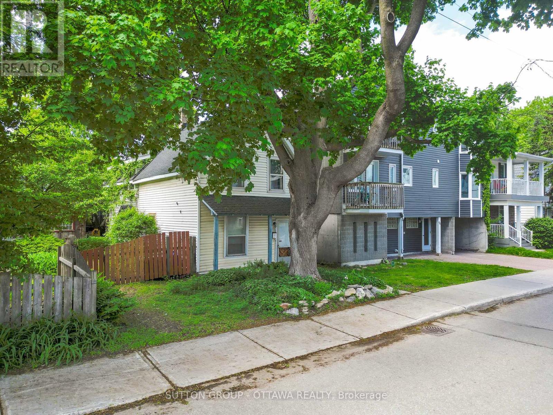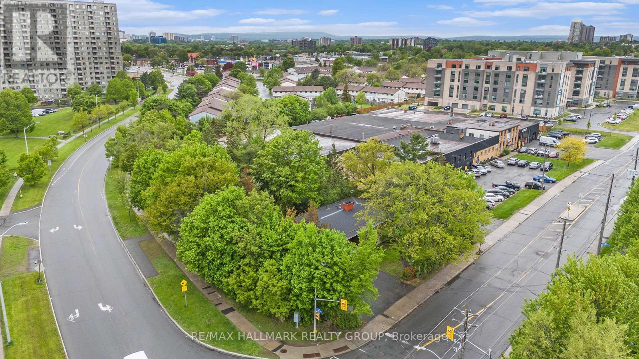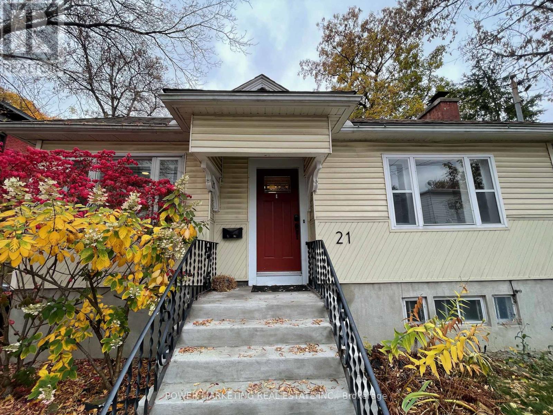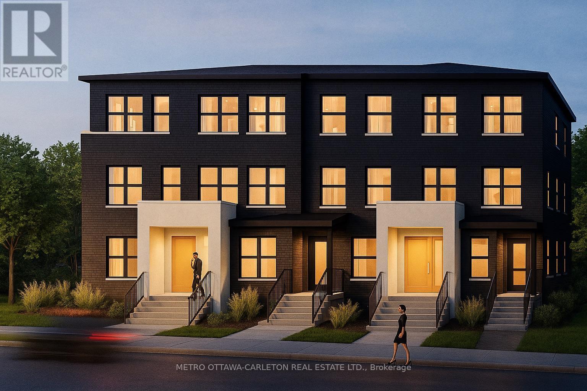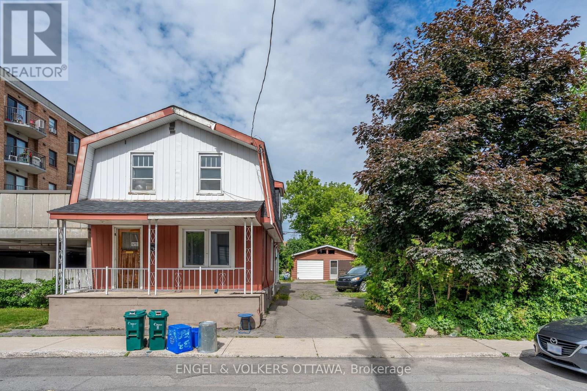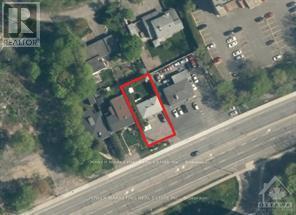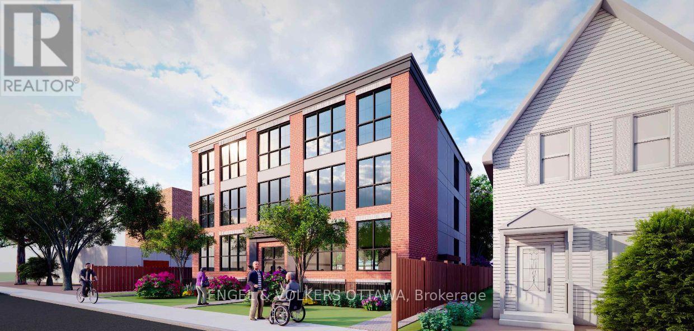Mirna Botros
613-600-2626185 York Street - $899,900
185 York Street - $899,900
185 York Street
$899,900
4001 - Lower Town/Byward Market
Ottawa, OntarioK1N5T7
0 beds
0 baths
null parking
MLS#: X12142862Listed: 3 months agoUpdated:3 months ago
Description
Prime development site in Ottawa's ByWard Market! 185 York Street offers exceptional zoning flexibility with current R5S S77 designation and future N6B S77 under Ottawas New Zoning By-law. Permitted uses include low-rise, mid-rise, and high-rise apartment dwellings - a rare opportunity to build up to 6 storeys (21.4m height) by-right. Previously approved minor variances (lot width and area) streamline development without the need for public consultation. The property measures approximately 33 x 99 (3,209 sq ft) and features a 2.44m right-of-way along the east side for enhanced site access. Positioned steps to Rideau Centre, the University of Ottawa, Parliament Hill, O-Train station, and the ByWard Market, this location is ideal for boutique urban residential projects, purpose-built rentals, or luxury multi-unit builds. Ground-floor commercial uses are also permitted, including retail, office, or café-style activation, making it ideal for mixed-use development. Situated on York Street -soon to be transformed into a pedestrian-priority shared promenade (2025 - 2027) as part of Ottawa's ByWard Market Public Realm Plan - this site offers rare exposure and long-term upside. No demolition needed - immediate time and cost savings for developers. Buyers are responsible for their own due diligence regarding development options, building code compliance, and site planning. Rare chance to secure a premium lot in Ottawa's most vibrant downtown node! (id:58075)Details
Details for 185 York Street, Ottawa, Ontario- Property Type
- Vacant Land
- Building Type
- -
- Storeys
- -
- Neighborhood
- 4001 - Lower Town/Byward Market
- Land Size
- 32.38 x 99.7 FT
- Year Built
- -
- Annual Property Taxes
- $4,964
- Parking Type
- -
Inside
- Appliances
- -
- Rooms
- -
- Bedrooms
- -
- Bathrooms
- 0
- Fireplace
- -
- Fireplace Total
- -
- Basement
- -
Building
- Architecture Style
- -
- Direction
- York between Cumberland and King Edward.
- Type of Dwelling
- -
- Roof
- -
- Exterior
- -
- Foundation
- -
- Flooring
- -
Land
- Sewer
- -
- Lot Size
- 32.38 x 99.7 FT
- Zoning
- -
- Zoning Description
- R5S S77
Parking
- Features
- -
- Total Parking
- -
Utilities
- Cooling
- -
- Heating
- -
- Water
- -
Feature Highlights
- Community
- -
- Lot Features
- -
- Security
- -
- Pool
- -
- Waterfront
- -
