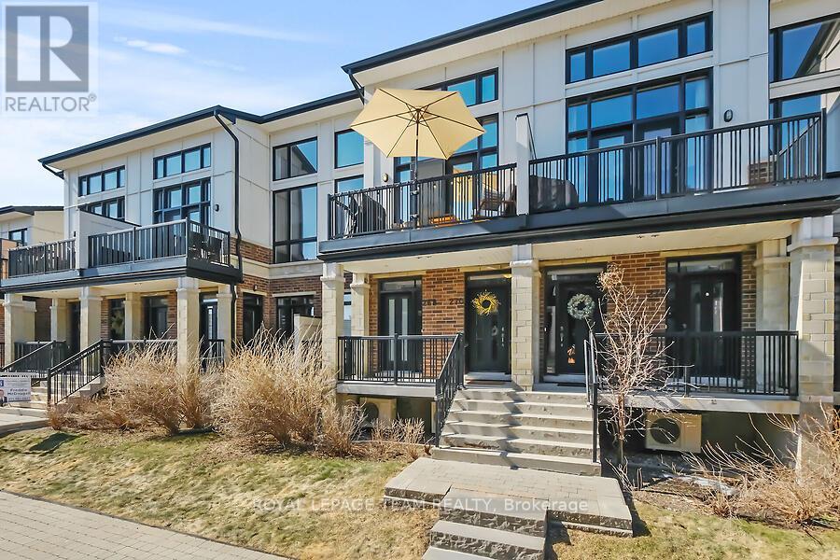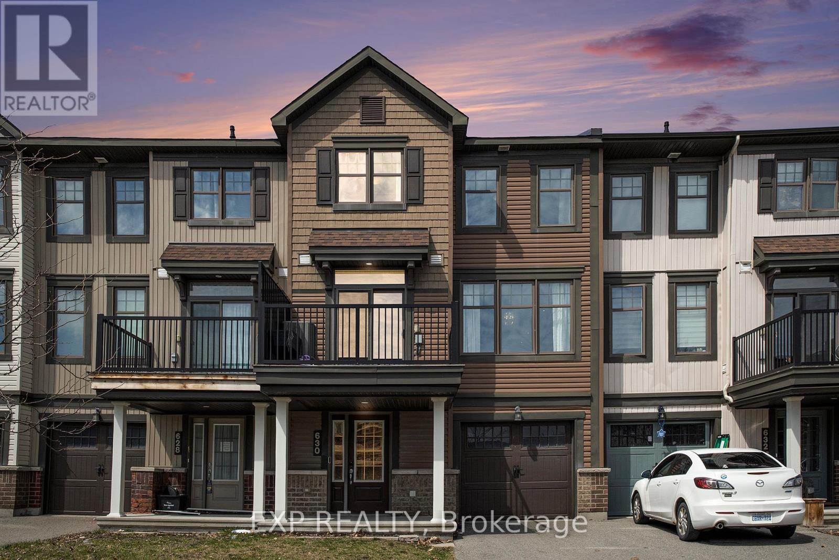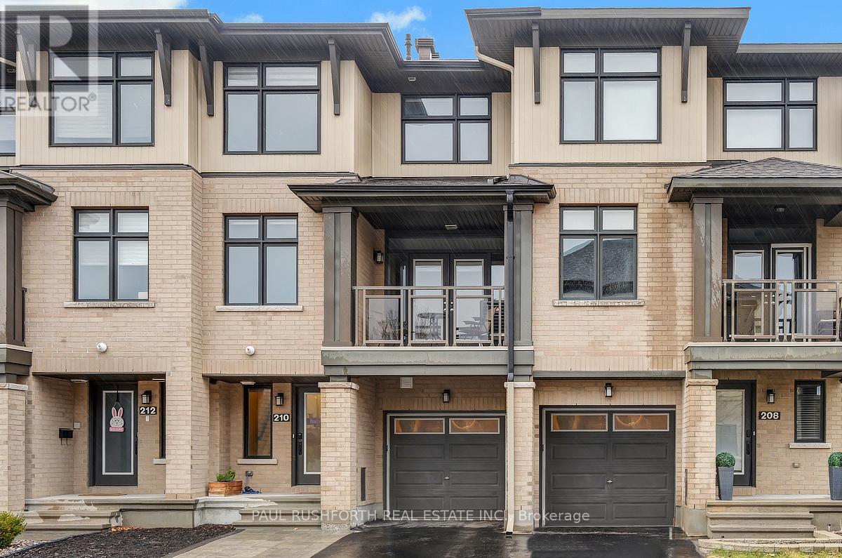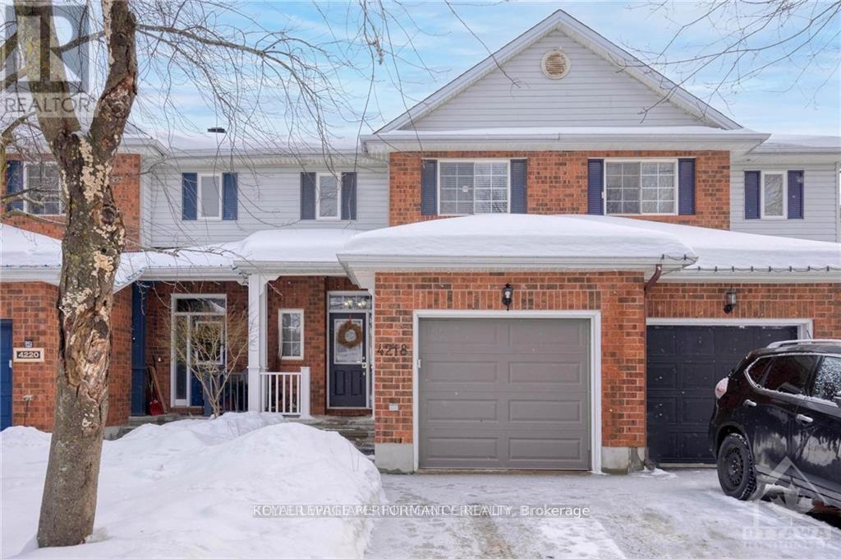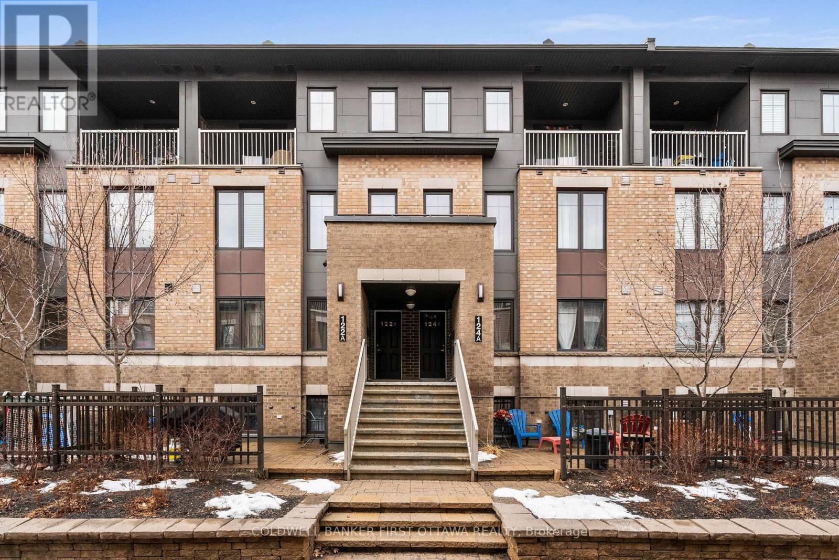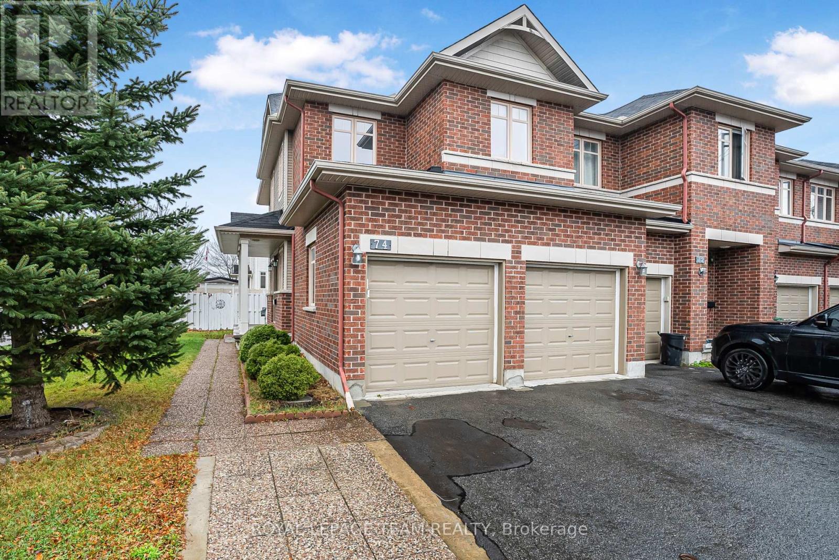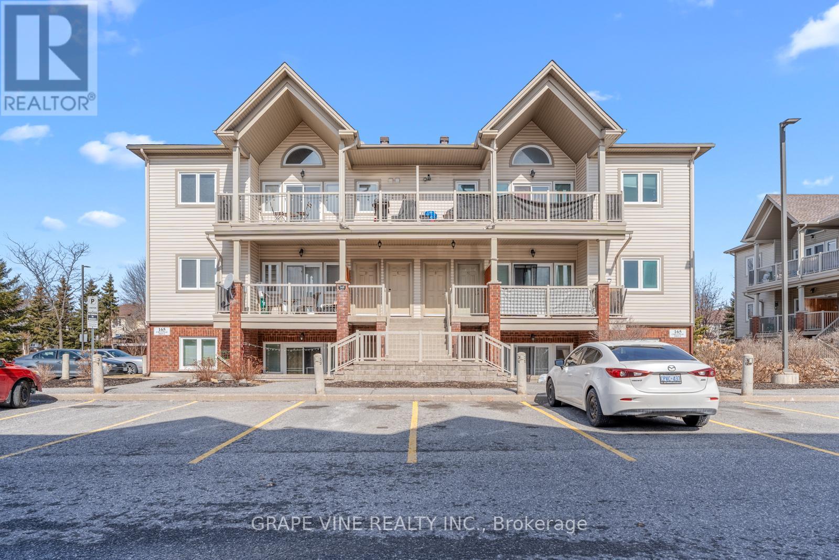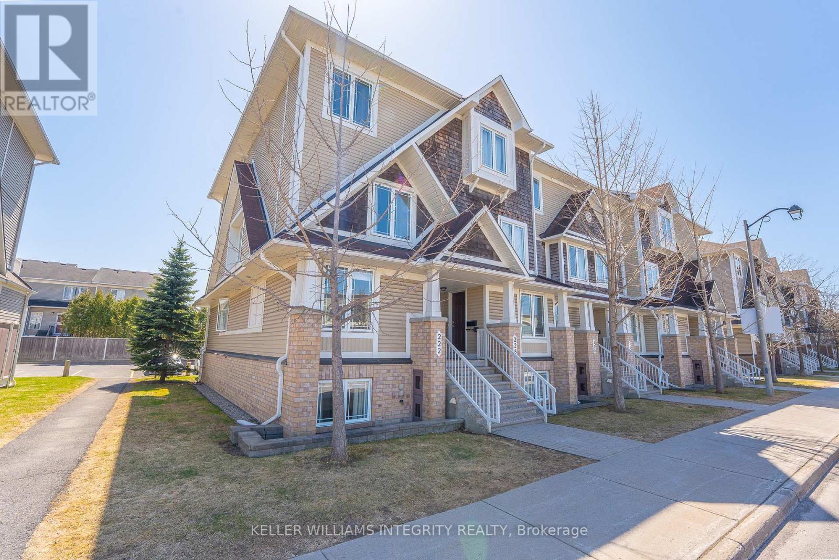Mirna Botros
613-600-2626802 Carnelian Crescent - $689,000
802 Carnelian Crescent - $689,000
802 Carnelian Crescent
$689,000
2602 - Riverside South/Gloucester Glen
Ottawa, OntarioK1X0A8
3 beds
3 baths
2 parking
MLS#: X12136420Listed: 3 days agoUpdated:3 days ago
Description
IMMACULATE inside and out and loaded with extras! Fabulous 3 bed, 3 bath townhome on a premium Riverside South street with no rear neighbors. A sunken flyer leads to a large open concept floorplan featuring hardwood floors and highlighted by a bright family room with vaulted ceilings. A welcoming kitchen with centre island also offers a fabulous custom designed "work from home" space. Upstairs, find 3 bedrooms, 2 full bathrooms and a laundry room. The primary bedroom offers a large walk in closet and ensuite and all bedroom closets feature custom closet organizers. Fully finished basement provides 350+ square feet of finished space plus a functional storage room. Summer evenings will never be the same in this fully fenced, deep lot highlighted by a custom built cedar deck with pergola and no rear neighbors! A great street within walking distance to everything! Quality built by Richcraft in 2017 and impeccably maintained by its original owner. (id:58075)Details
Details for 802 Carnelian Crescent, Ottawa, Ontario- Property Type
- Single Family
- Building Type
- Row Townhouse
- Storeys
- 2
- Neighborhood
- 2602 - Riverside South/Gloucester Glen
- Land Size
- 20 x 108.3 FT
- Year Built
- -
- Annual Property Taxes
- $4,162
- Parking Type
- Attached Garage, Garage
Inside
- Appliances
- Washer, Refrigerator, Central Vacuum, Dishwasher, Stove, Dryer, Hood Fan, Window Coverings, Garage door opener, Garage door opener remote(s), Water Heater - Tankless
- Rooms
- 7
- Bedrooms
- 3
- Bathrooms
- 3
- Fireplace
- -
- Fireplace Total
- -
- Basement
- Finished, N/A
Building
- Architecture Style
- -
- Direction
- CAMBIE AND CARNELIAN
- Type of Dwelling
- row_townhouse
- Roof
- -
- Exterior
- Brick, Vinyl siding
- Foundation
- Poured Concrete
- Flooring
- -
Land
- Sewer
- Sanitary sewer
- Lot Size
- 20 x 108.3 FT
- Zoning
- -
- Zoning Description
- -
Parking
- Features
- Attached Garage, Garage
- Total Parking
- 2
Utilities
- Cooling
- Central air conditioning
- Heating
- Forced air, Natural gas
- Water
- Municipal water
Feature Highlights
- Community
- -
- Lot Features
- -
- Security
- -
- Pool
- -
- Waterfront
- -



