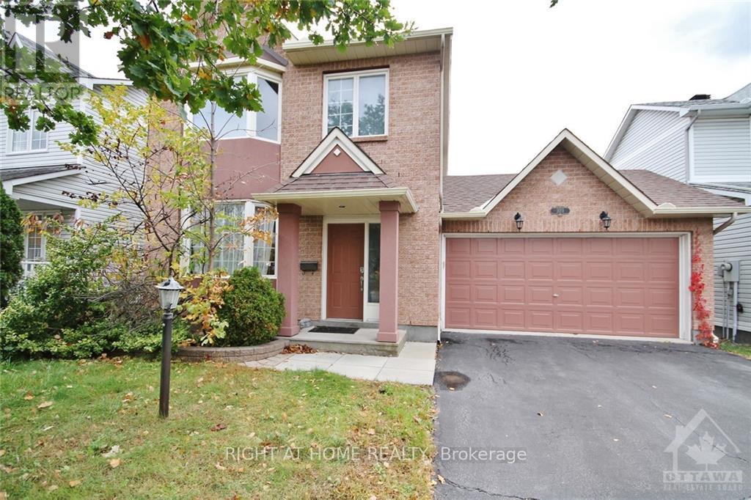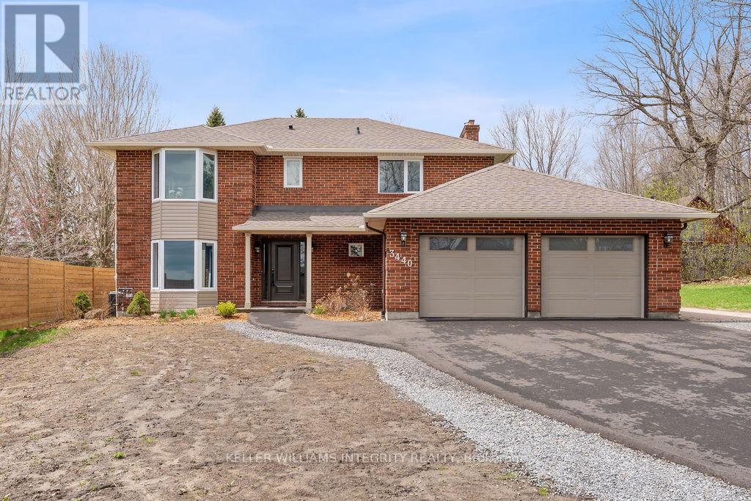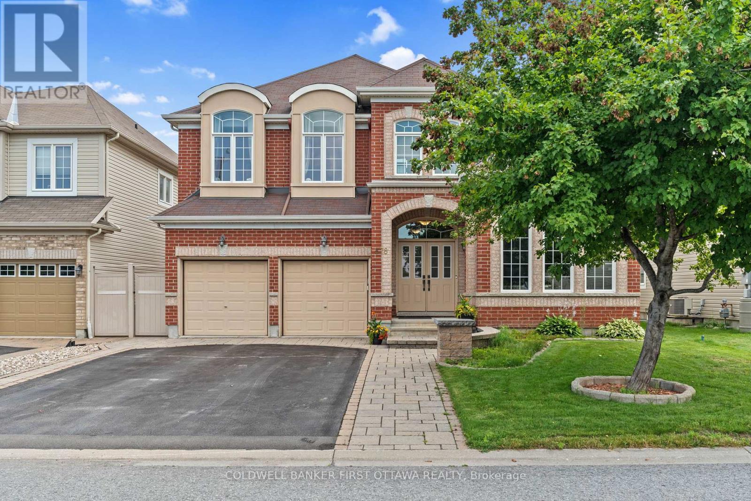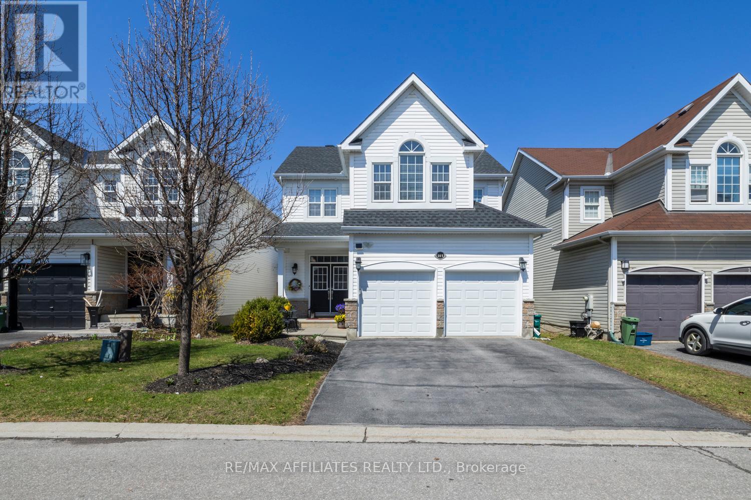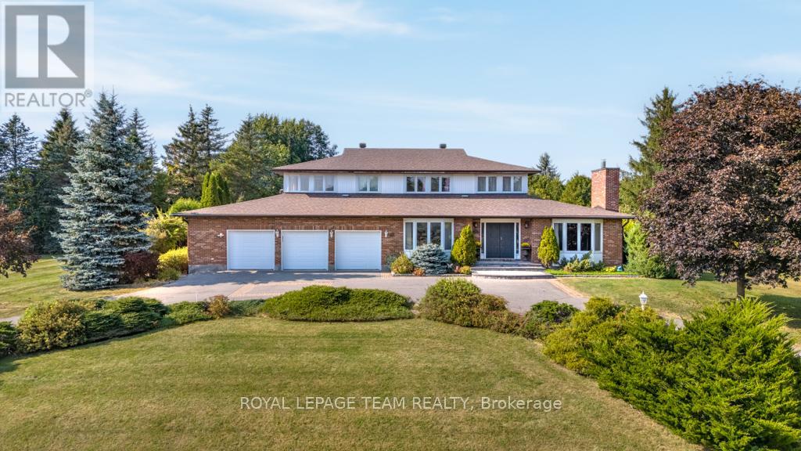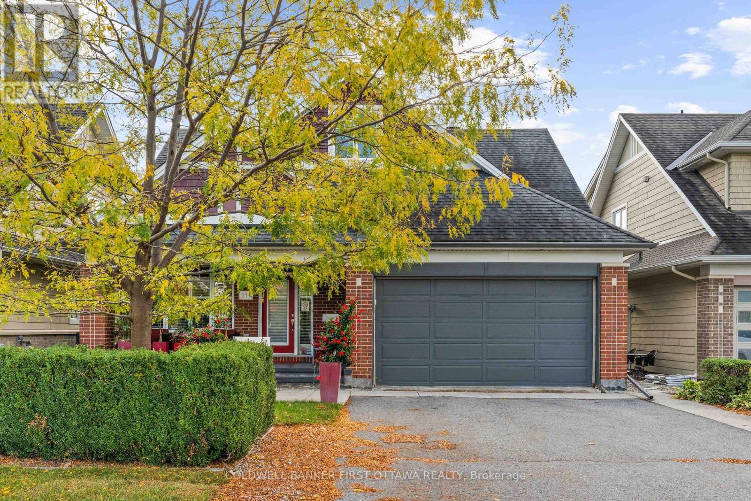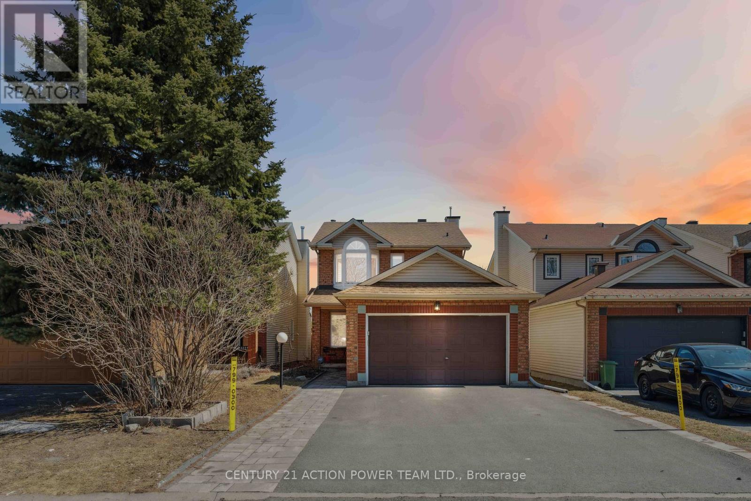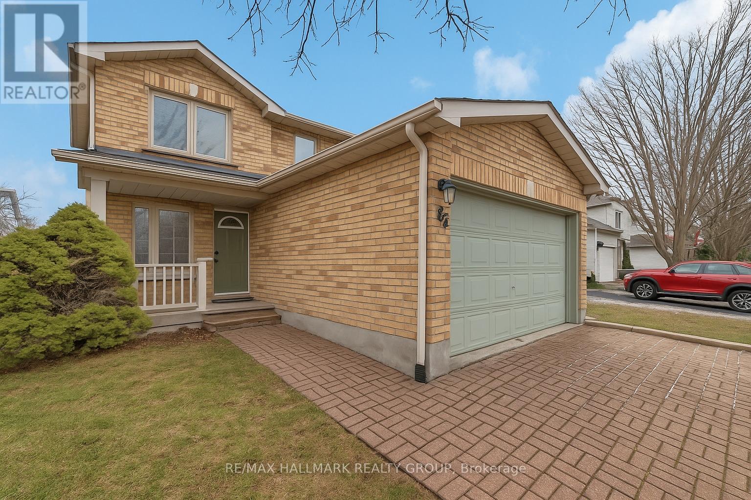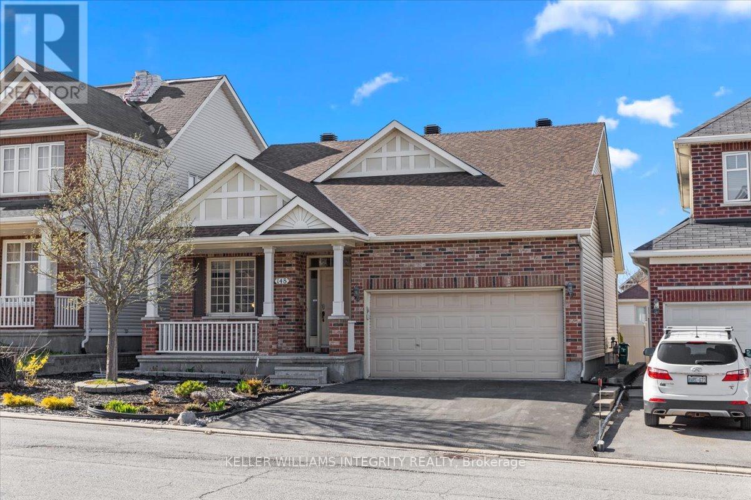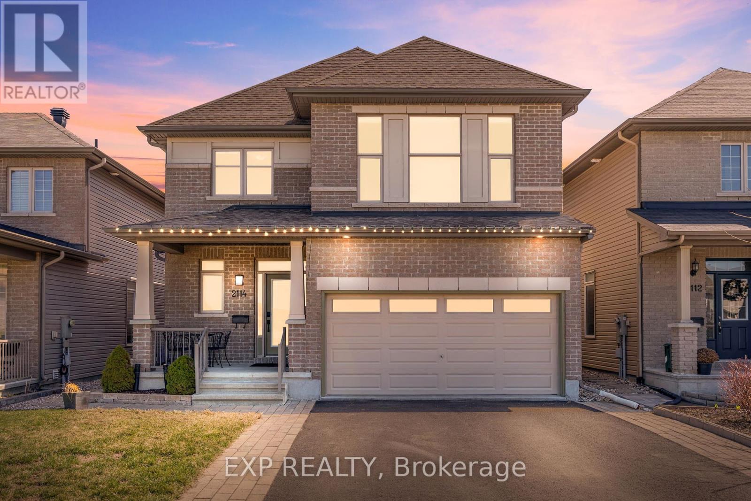Mirna Botros
613-600-262624 Ready Way - $729,900
24 Ready Way - $729,900
24 Ready Way
$729,900
7701 - Barrhaven - Pheasant Run
Ottawa, OntarioK2J2R6
4 beds
3 baths
3 parking
MLS#: X12136125Listed: 5 days agoUpdated:2 days ago
Description
Welcome to this lovely 4 bedroom, 2.5 bath family home located on a quiet street and just a short walk to Pheasant Run Park. This home welcomes you into a spacious living room which opens to the dining room, perfect for entertaining. Continue towards the back of the house to the cozy family room featuring a wood burning fireplace, built-ins and patio doors leading to the backyard. The beautifully renovated kitchen boasts quartz counter tops and ample cabinets, with a newer fridge, stove and dishwasher. Enjoy additional storage in the open pantry just off the kitchen. The large primary bedroom features a walk-in closet as well as 2 Pax wardrobes and an updated ensuite bathroom. There are 3 additional good-sized bedrooms on this 2nd level with good storage and a second updated 4 piece bathroom. Enjoy additional living space in the recreation room in the basement, as well as a laundry room and workshop (note there are laundry hookups in the pantry off the kitchen if you prefer main floor laundry). Much of the home has been freshly painted and a gym has been added to the back part of the garage with a temporary wall in place (seller will remove wall before closing to bring it back to a full garage if this is preferred). Enjoy the spacious backyard with a good sized deck as well as gardens and lots of space for the kids to play. This home is ready for you to move in and enjoy! (id:58075)Details
Details for 24 Ready Way, Ottawa, Ontario- Property Type
- Single Family
- Building Type
- House
- Storeys
- 2
- Neighborhood
- 7701 - Barrhaven - Pheasant Run
- Land Size
- 35 x 100.1 FT
- Year Built
- -
- Annual Property Taxes
- $4,321
- Parking Type
- Attached Garage, Garage
Inside
- Appliances
- Washer, Refrigerator, Dishwasher, Stove, Dryer, Hood Fan, Window Coverings, Garage door opener remote(s)
- Rooms
- 15
- Bedrooms
- 4
- Bathrooms
- 3
- Fireplace
- -
- Fireplace Total
- 1
- Basement
- Finished, Full
Building
- Architecture Style
- -
- Direction
- Jockvale and Jennifer
- Type of Dwelling
- house
- Roof
- -
- Exterior
- Brick
- Foundation
- Poured Concrete
- Flooring
- -
Land
- Sewer
- Sanitary sewer
- Lot Size
- 35 x 100.1 FT
- Zoning
- -
- Zoning Description
- -
Parking
- Features
- Attached Garage, Garage
- Total Parking
- 3
Utilities
- Cooling
- Central air conditioning
- Heating
- Forced air, Natural gas
- Water
- Municipal water
Feature Highlights
- Community
- -
- Lot Features
- -
- Security
- -
- Pool
- -
- Waterfront
- -

