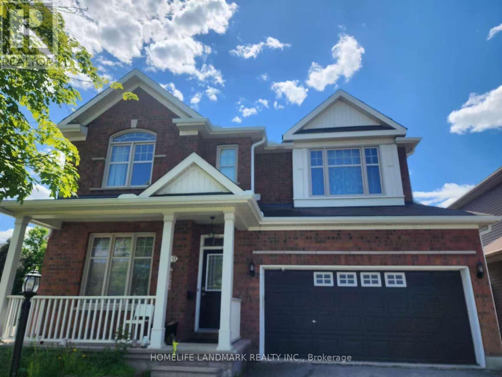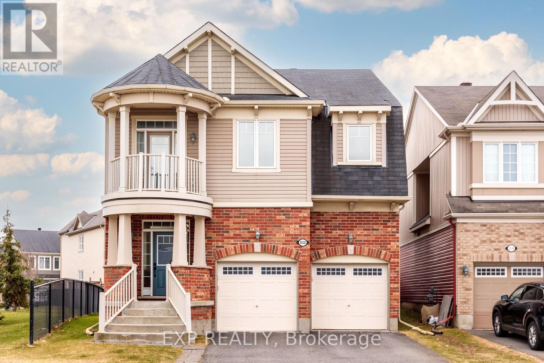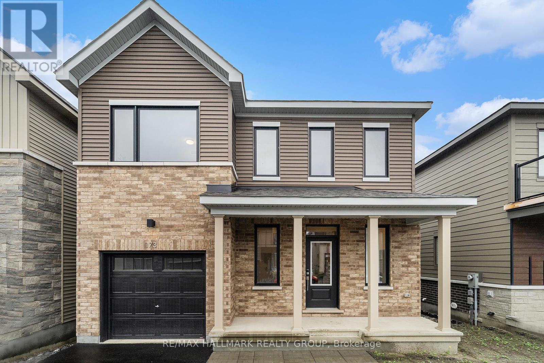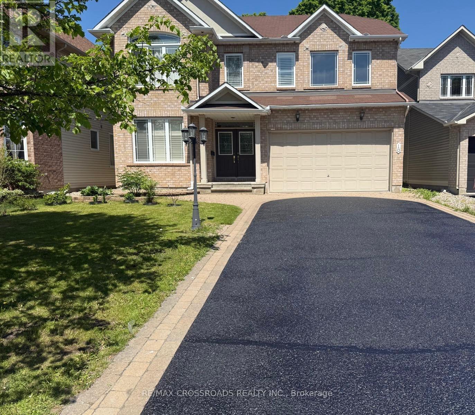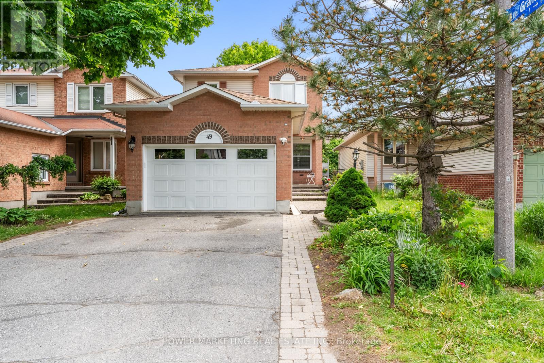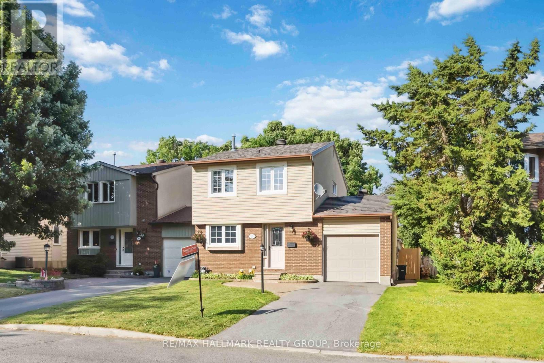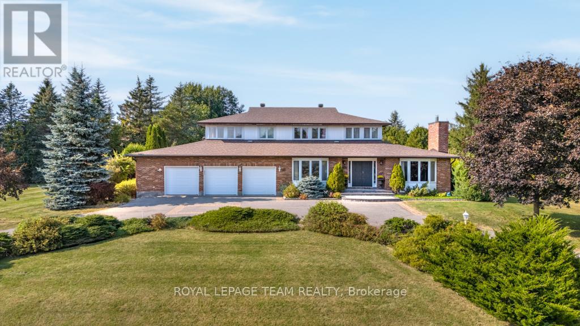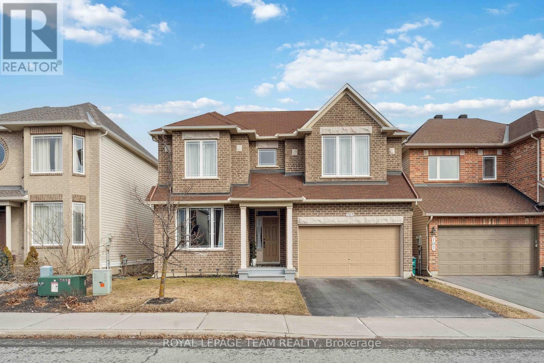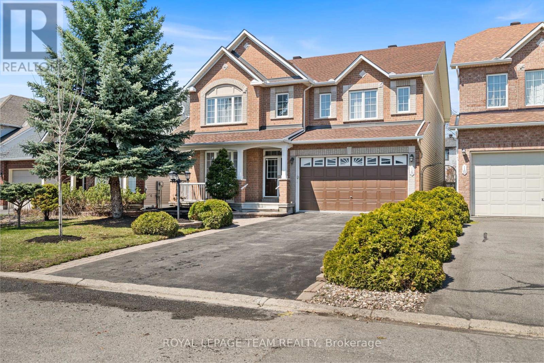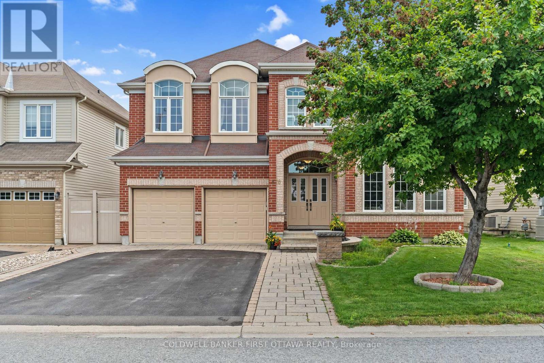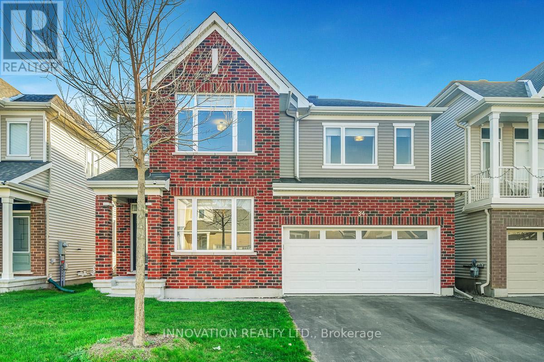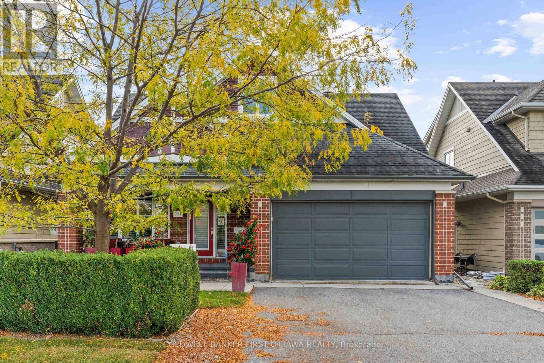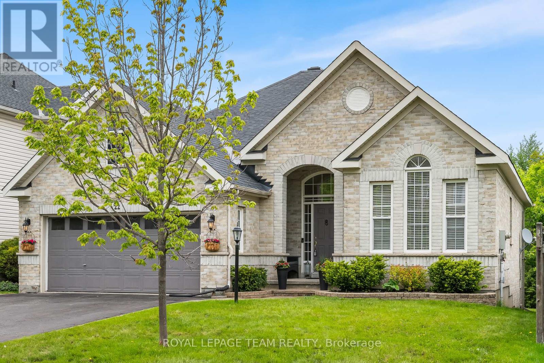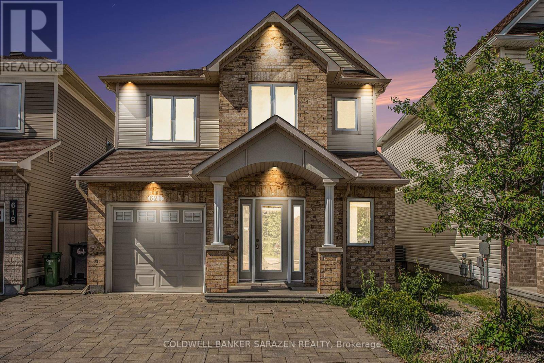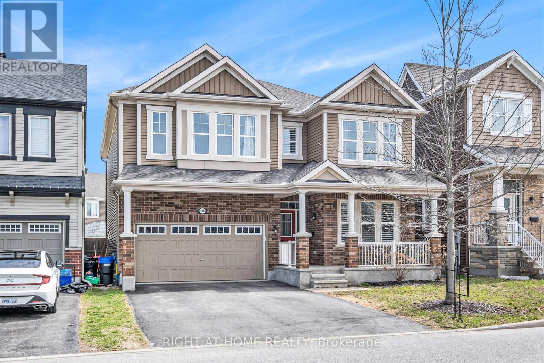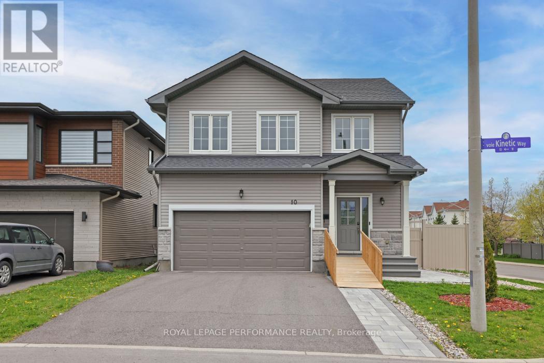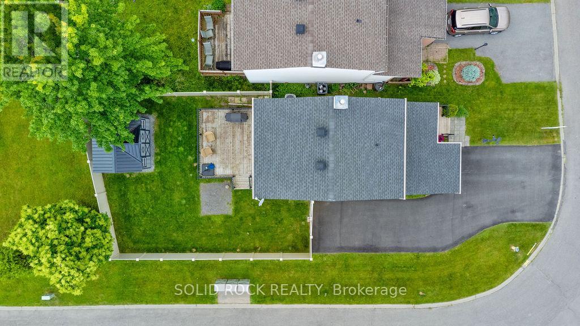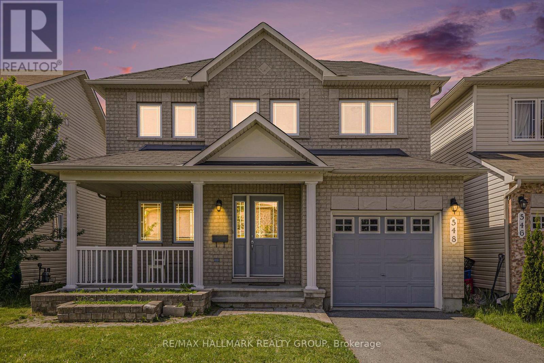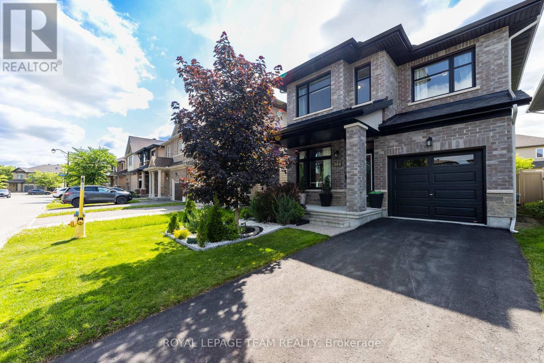Mirna Botros
613-600-26262114 Helene Campbell Road - $970,000
2114 Helene Campbell Road - $970,000
2114 Helene Campbell Road
$970,000
7703 - Barrhaven - Cedargrove/Fraserdale
Ottawa, OntarioK2J4J2
4 beds
4 baths
4 parking
MLS#: X12130603Listed: about 2 months agoUpdated:9 days ago
Description
Welcome to 2114 Helene Campbell Rd, Barrhaven! This stunning 2800 sq ft home boasts high-end finishes and a bright, open layout. With an optional 3 or 4 bedroom floor plan, it features 3.5 bathrooms, vaulted ceilings in the family room, a finished basement, and a double garage. The fully landscaped, south-facing backyard is a retreat, showcasing an all-glass sunroom and a premium pool swim spa for year-round enjoyment. Ideal for families and entertainers, this move-in-ready masterpiece blends luxury and comfort in a prime location. Don't miss your chance to own this Barrhaven gem! (id:58075)Details
Details for 2114 Helene Campbell Road, Ottawa, Ontario- Property Type
- Single Family
- Building Type
- House
- Storeys
- 2
- Neighborhood
- 7703 - Barrhaven - Cedargrove/Fraserdale
- Land Size
- 36.8 x 95.3 FT
- Year Built
- -
- Annual Property Taxes
- $6,126
- Parking Type
- Attached Garage, Garage
Inside
- Appliances
- Water meter
- Rooms
- 10
- Bedrooms
- 4
- Bathrooms
- 4
- Fireplace
- -
- Fireplace Total
- -
- Basement
- Partially finished, N/A
Building
- Architecture Style
- -
- Direction
- Helene Campbell Rd & Cedarview Rd
- Type of Dwelling
- house
- Roof
- -
- Exterior
- Brick
- Foundation
- Concrete
- Flooring
- -
Land
- Sewer
- Sanitary sewer
- Lot Size
- 36.8 x 95.3 FT
- Zoning
- -
- Zoning Description
- -
Parking
- Features
- Attached Garage, Garage
- Total Parking
- 4
Utilities
- Cooling
- Central air conditioning
- Heating
- Forced air, Natural gas
- Water
- Municipal water
Feature Highlights
- Community
- -
- Lot Features
- -
- Security
- -
- Pool
- Above ground pool
- Waterfront
- -
