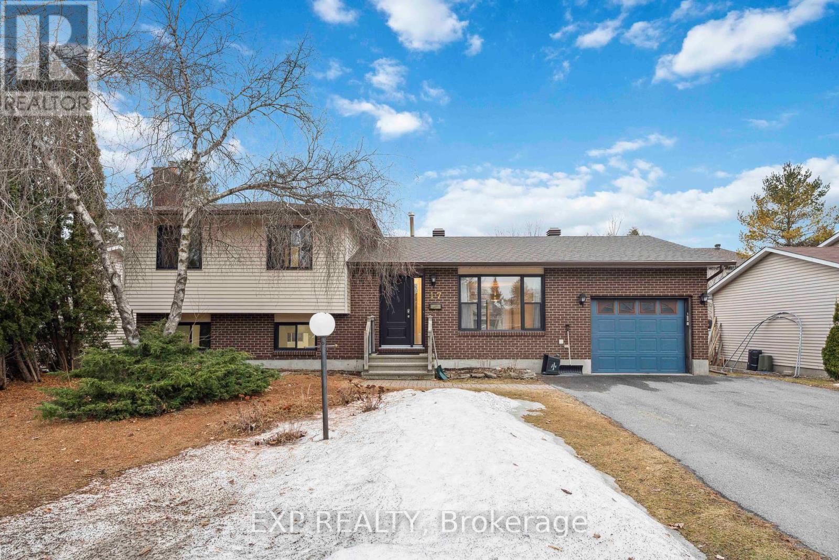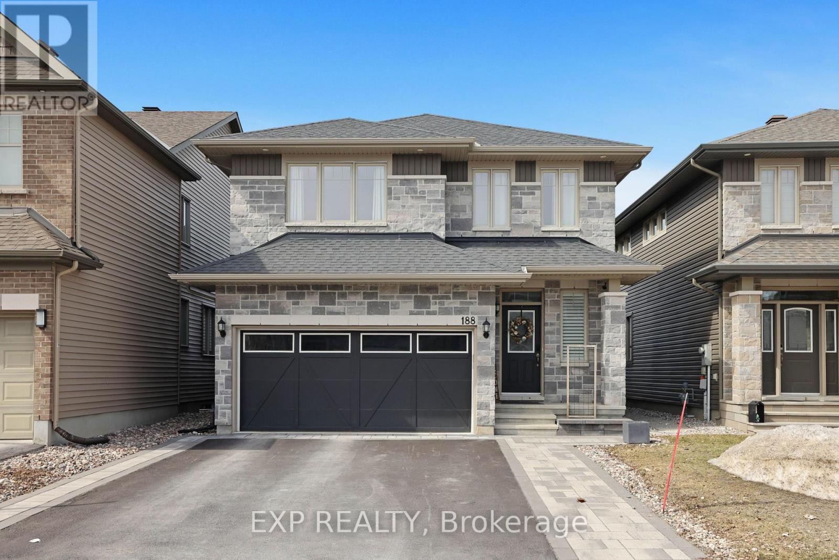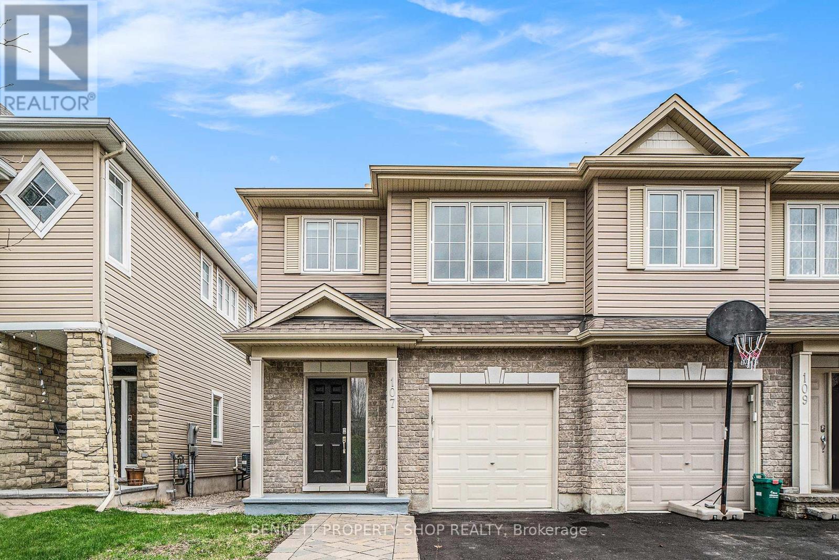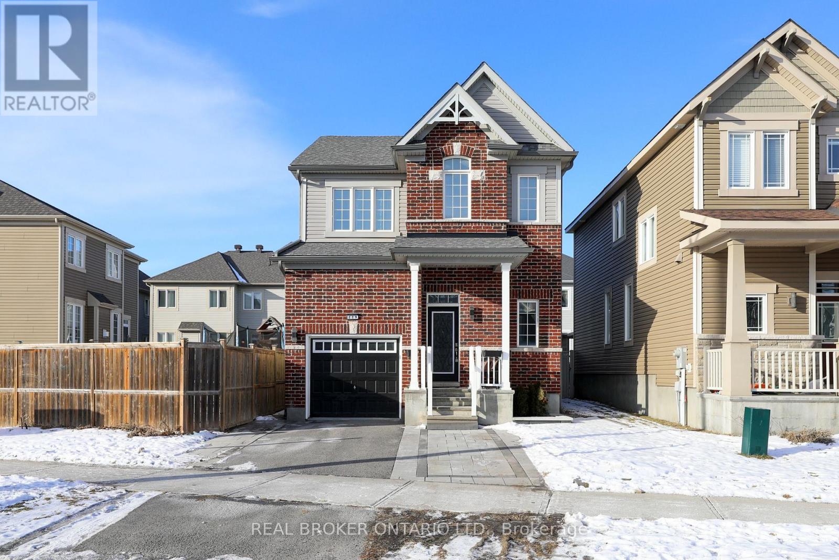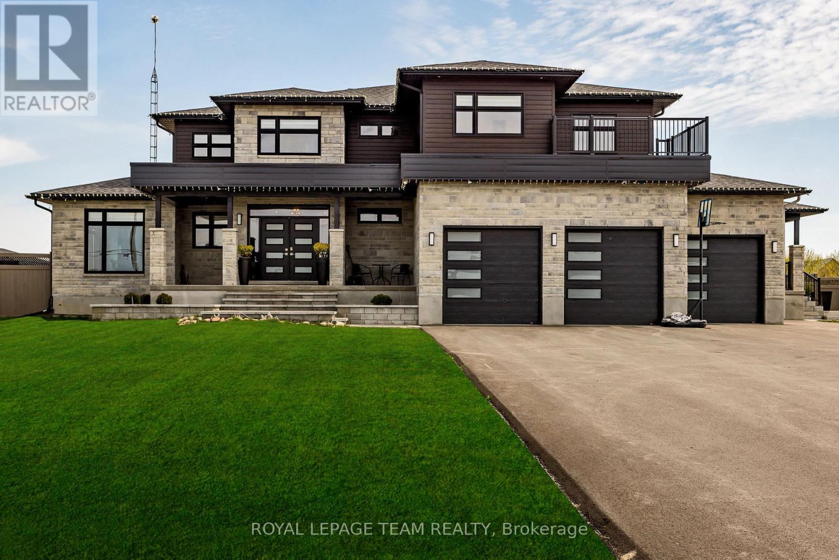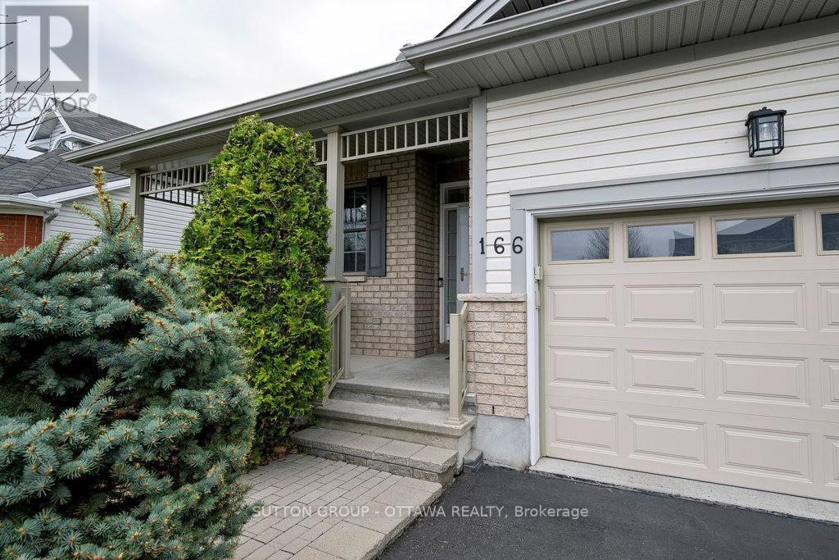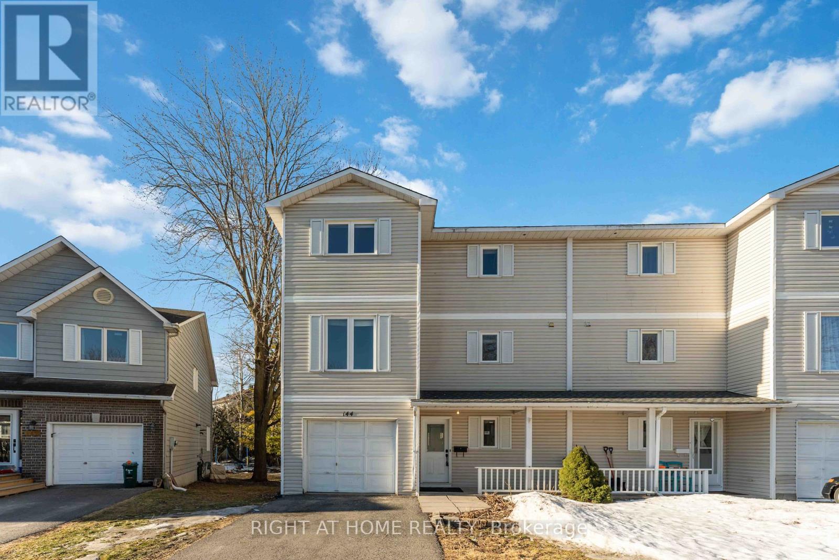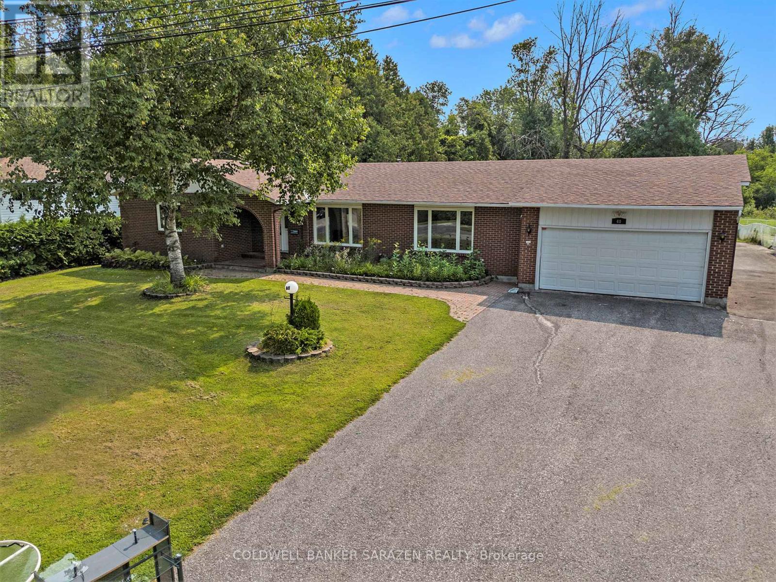Mirna Botros
613-600-262686 Kayenta Street - $799,900
86 Kayenta Street - $799,900
86 Kayenta Street
$799,900
8207 - Remainder of Stittsville & Area
Ottawa, OntarioK2S2K7
2 beds
3 baths
2 parking
MLS#: X12129868Listed: 7 days agoUpdated:about 16 hours ago
Description
Welcome to 86 Kayenta Street, an immaculate semi-detached bungalow in the highly sought-after Edenwylde adult lifestyle community of Stittsville. This rare Tamarack Drake model offers the perfect balance of sophistication, space, and low-maintenance living. Step inside to 9-ft ceilings, rich hardwood floors, and a bright, open-concept layout ideal for entertaining or quiet comfort. The gourmet kitchen features granite countertops, stainless steel appliances, upgraded cabinetry, and modern lighting. A versatile den at the front of the home is perfect for a home office or hobby space. Patio doors off the living room lead to a private, fully fenced backyard with an interlock patio and a gazebo with powered chandelier - perfect for outdoor dining, relaxing, or hosting. The front yard also features interlock with accent lighting for enhanced curb appeal and minimal upkeep. The spacious primary suite offers a walk-in closet, hardwood floors, and a spa-like ensuite complete with a glass shower. The garage provides inside access to a mudroom with pantry, powder room, and optional main-floor laundry hookups. The finished lower level includes a large family room, a second bedroom with walk-in closet, a full bath, a laundry room with counter space and a sink, and abundant storage space. Freshly painted and loaded with premium finishes, this is a rare opportunity to enjoy refined bungalow living in one of Stittsville's most desirable communities. Don't miss it! (id:58075)Details
Details for 86 Kayenta Street, Ottawa, Ontario- Property Type
- Single Family
- Building Type
- House
- Storeys
- 1
- Neighborhood
- 8207 - Remainder of Stittsville & Area
- Land Size
- 30.4 x 98.4 FT
- Year Built
- -
- Annual Property Taxes
- $4,022
- Parking Type
- Attached Garage, Garage
Inside
- Appliances
- Washer, Refrigerator, Dishwasher, Stove, Dryer, Garage door opener, Water Heater
- Rooms
- 10
- Bedrooms
- 2
- Bathrooms
- 3
- Fireplace
- -
- Fireplace Total
- -
- Basement
- Finished, Full
Building
- Architecture Style
- Bungalow
- Direction
- Fernbank and Edenwylde
- Type of Dwelling
- house
- Roof
- -
- Exterior
- Brick, Vinyl siding
- Foundation
- Poured Concrete
- Flooring
- -
Land
- Sewer
- Sanitary sewer
- Lot Size
- 30.4 x 98.4 FT
- Zoning
- -
- Zoning Description
- -
Parking
- Features
- Attached Garage, Garage
- Total Parking
- 2
Utilities
- Cooling
- Central air conditioning
- Heating
- Forced air, Natural gas
- Water
- Municipal water
Feature Highlights
- Community
- -
- Lot Features
- -
- Security
- -
- Pool
- -
- Waterfront
- -

