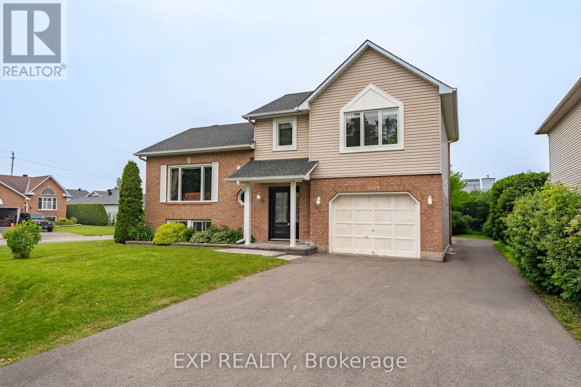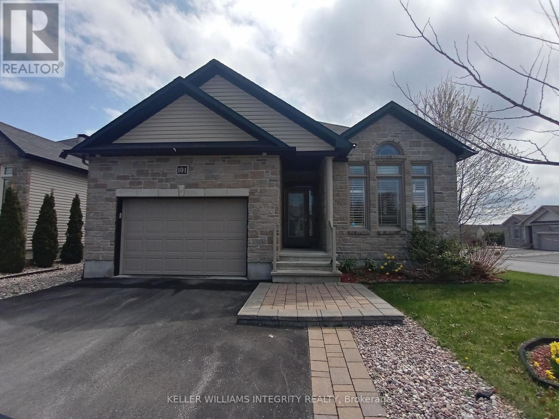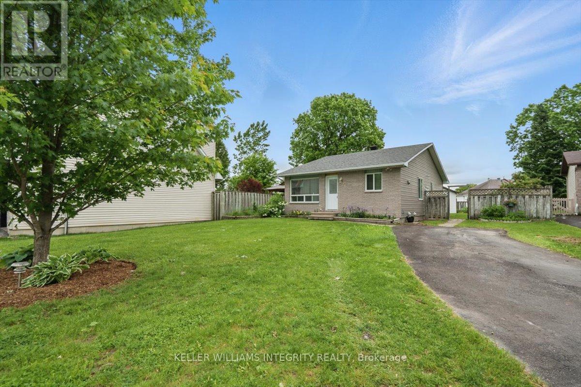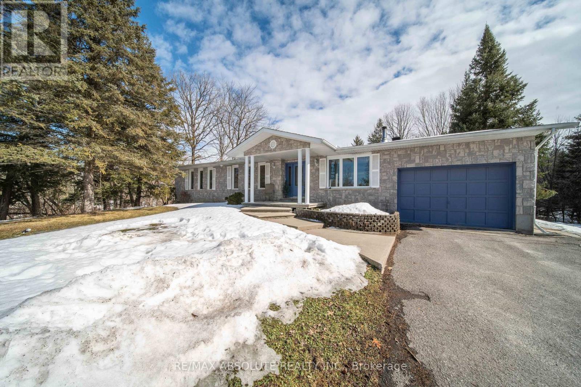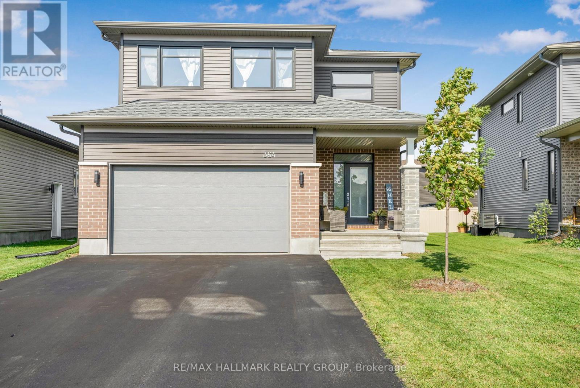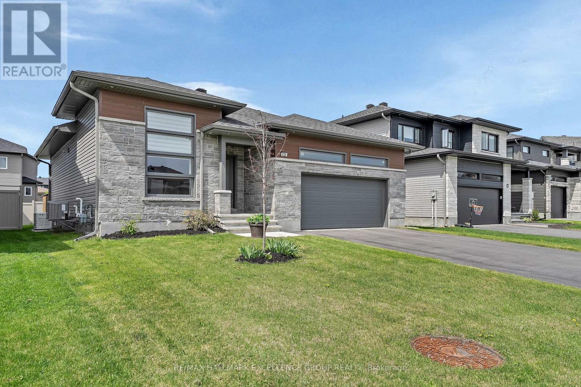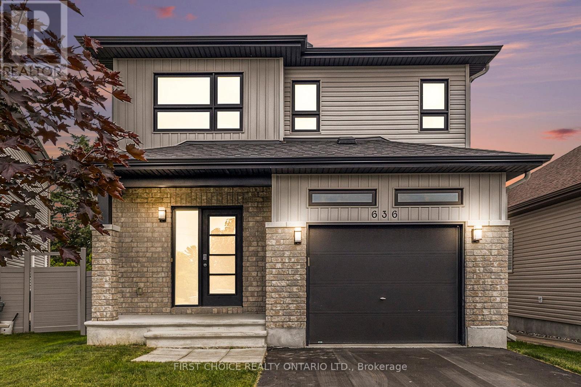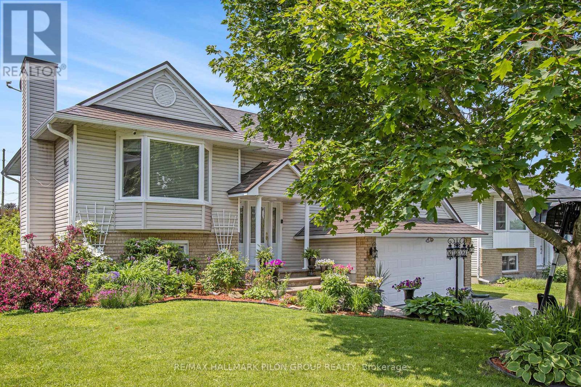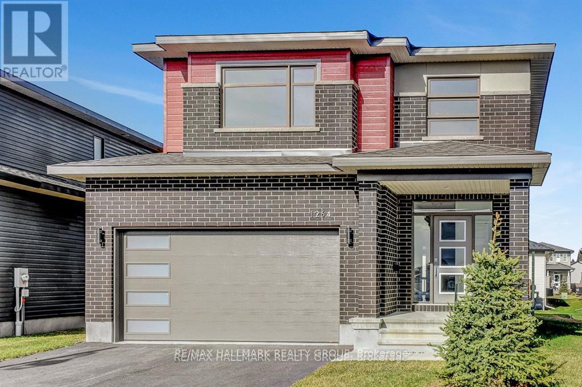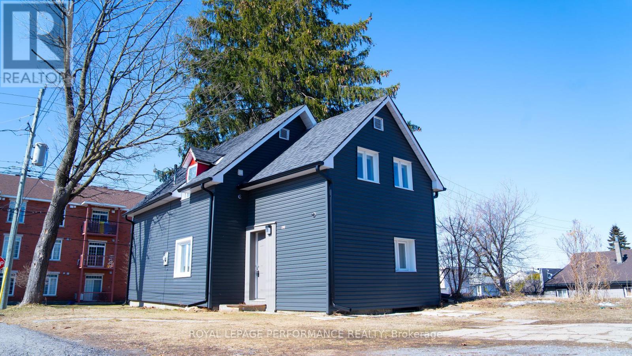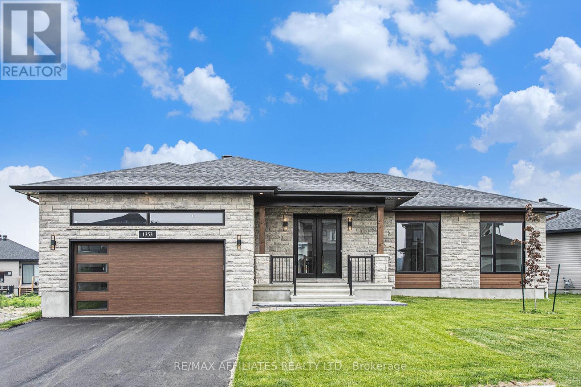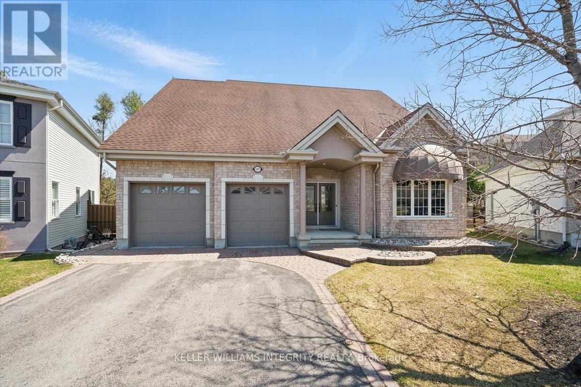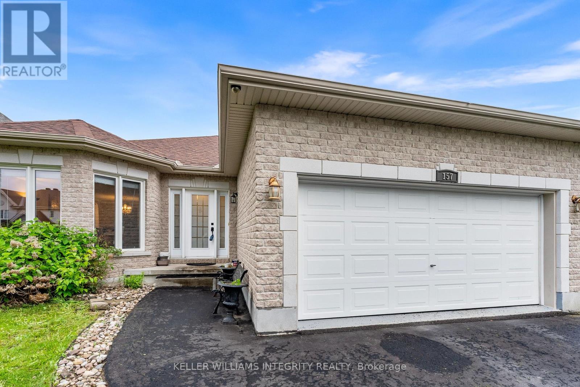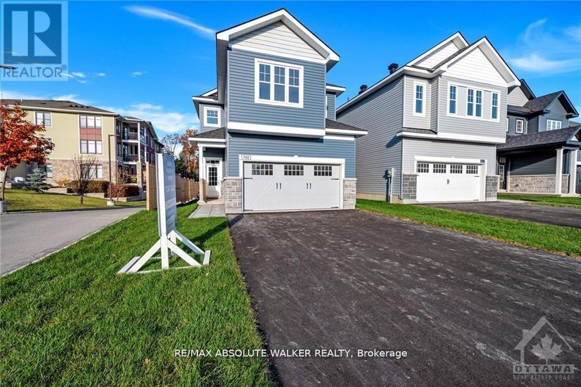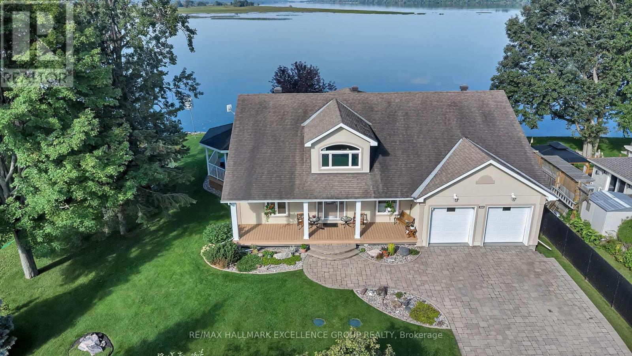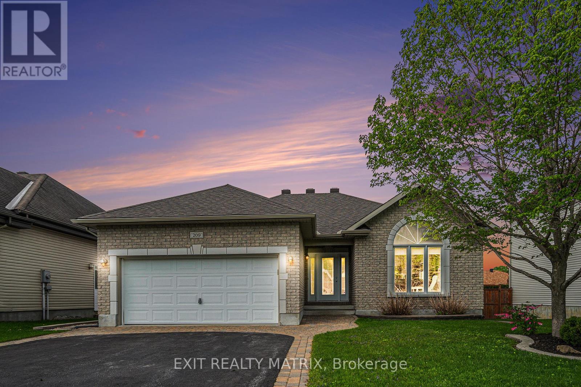Mirna Botros
613-600-2626176 Onyx Crescent - $779,000
176 Onyx Crescent - $779,000
176 Onyx Crescent
$779,000
606 - Town of Rockland
Clarence Rockland, OntarioK4K1P6
4 beds
4 baths
4 parking
MLS#: X12110547Listed: 2 months agoUpdated:about 1 month ago
Description
Beautiful 5-year-young Calais model by Longwood in the vibrant, family-friendly community of Morris Village! Just a 5-min walk to Alain Potvin Park and 10 mins to multiple schools. This 4-bed, 4-bath home offers a modern open-concept main floor with stylish kitchen and a large island, 1/2 bath and a mudroom to the double car garage offering exterior side access. Upstairs features a spacious primary suite with walk-in closet and ensuite, 3 additional bedrooms, a full bathroom plus a convenient 2nd-floor laundry room. The fully finished lower level is a showstopper with a full kitchen, 1/2 bath, and tons of storage ideal for multigenerational living, a daycare, or home business. Experience the luxury of your backyard oasis, fully fenced with no rear neighbours offering a patio & hot tub! 24 Hours Irrevocable. (id:58075)Details
Details for 176 Onyx Crescent, Clarence Rockland, Ontario- Property Type
- Single Family
- Building Type
- House
- Storeys
- 2
- Neighborhood
- 606 - Town of Rockland
- Land Size
- 39.4 x 118.1 FT
- Year Built
- -
- Annual Property Taxes
- $5,868
- Parking Type
- Attached Garage, Garage
Inside
- Appliances
- Washer, Refrigerator, Hot Tub, Dishwasher, Stove, Dryer, Microwave, Hood Fan
- Rooms
- 13
- Bedrooms
- 4
- Bathrooms
- 4
- Fireplace
- -
- Fireplace Total
- 1
- Basement
- Finished, N/A
Building
- Architecture Style
- -
- Direction
- Sterling Ave / Docteur Corbeil Blvd
- Type of Dwelling
- house
- Roof
- -
- Exterior
- Brick, Vinyl siding
- Foundation
- Poured Concrete
- Flooring
- -
Land
- Sewer
- Sanitary sewer
- Lot Size
- 39.4 x 118.1 FT
- Zoning
- -
- Zoning Description
- -
Parking
- Features
- Attached Garage, Garage
- Total Parking
- 4
Utilities
- Cooling
- Central air conditioning
- Heating
- Forced air, Natural gas
- Water
- Municipal water
Feature Highlights
- Community
- -
- Lot Features
- Sloping, Flat site
- Security
- -
- Pool
- -
- Waterfront
- -
