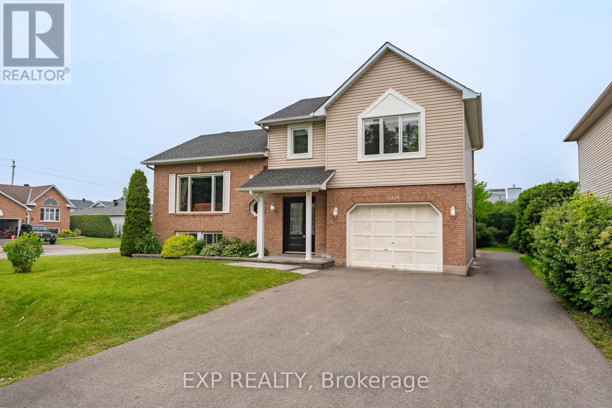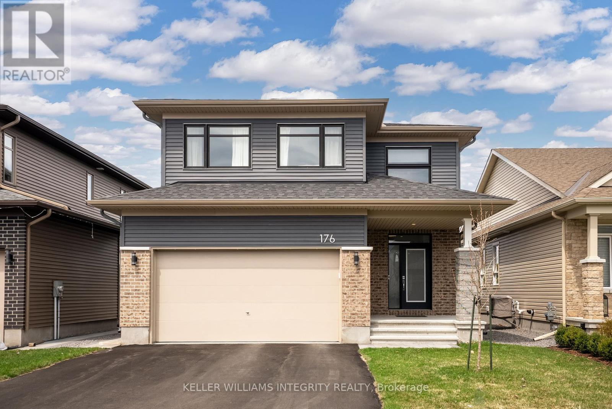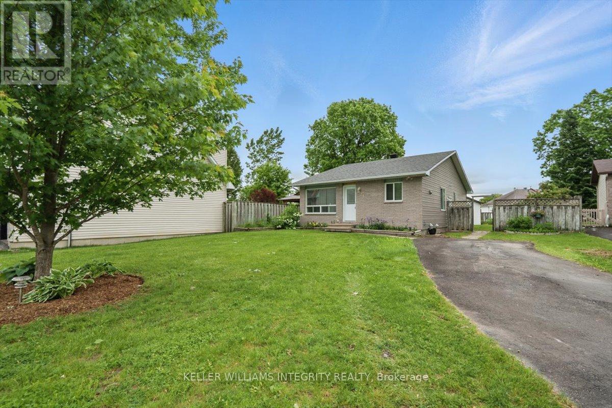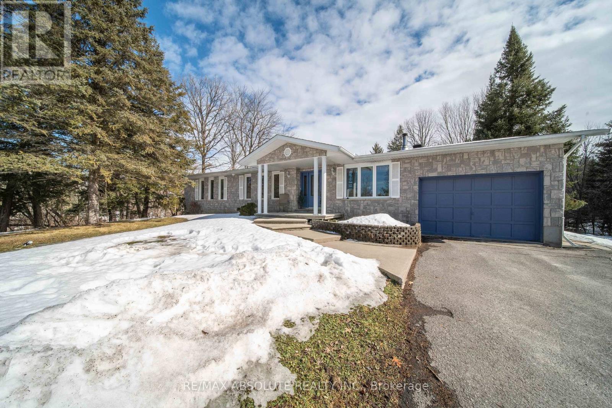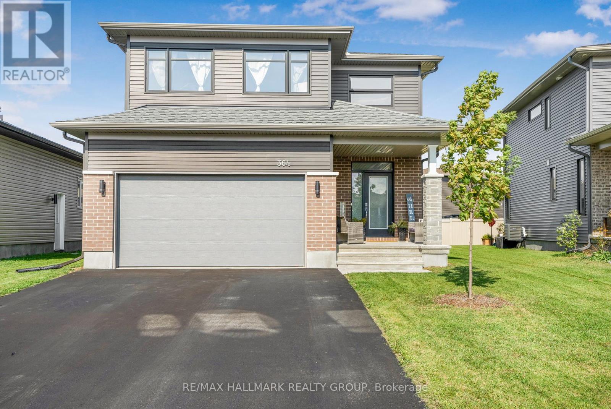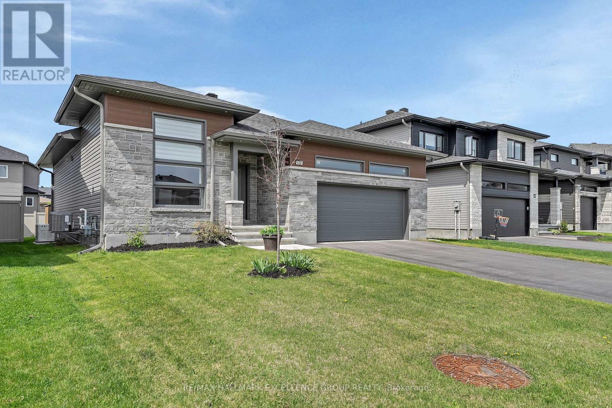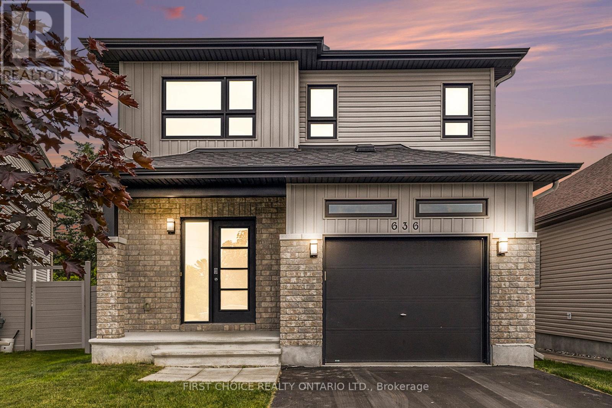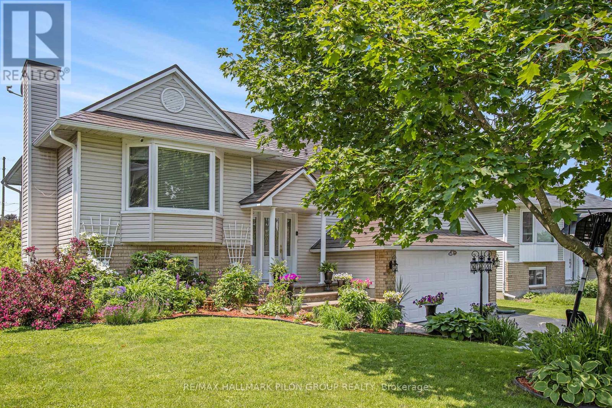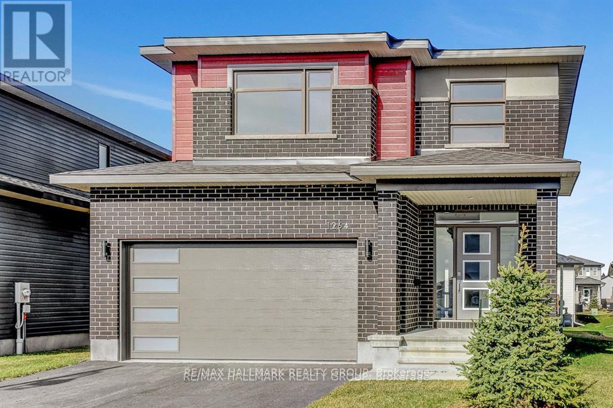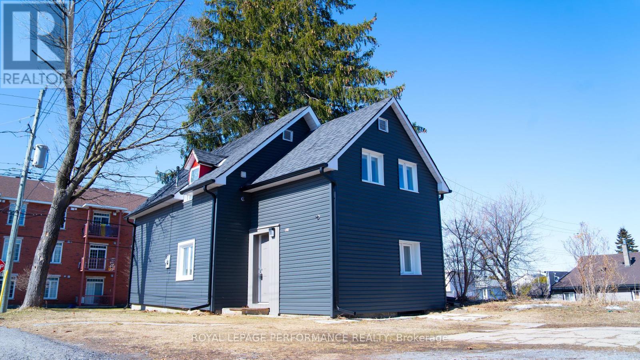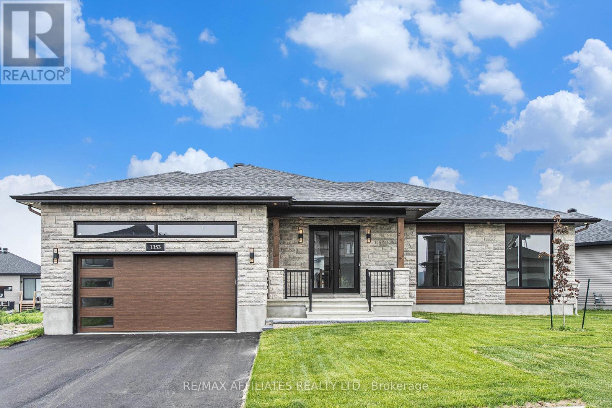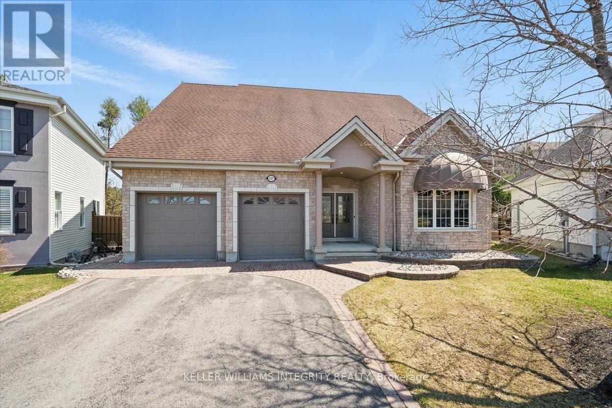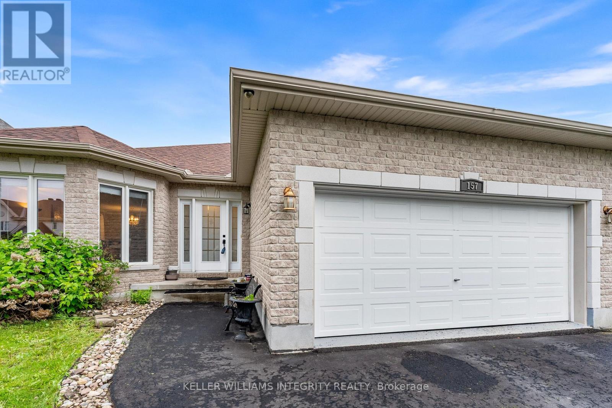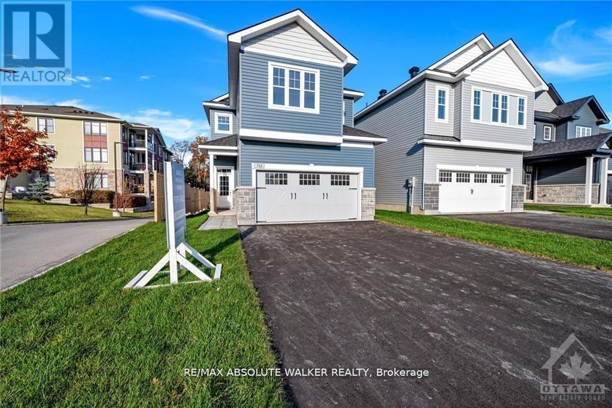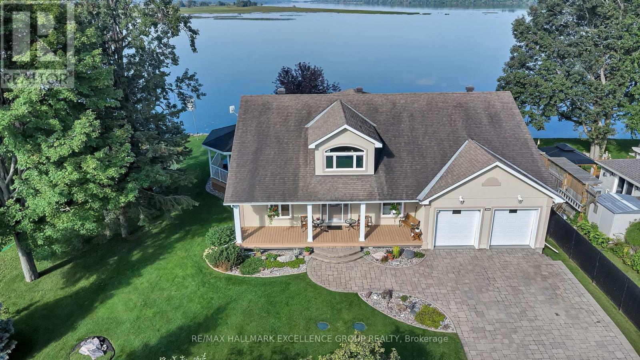Mirna Botros
613-600-2626101 Thivierge Court - $699,000
101 Thivierge Court - $699,000
101 Thivierge Court
$699,000
606 - Town of Rockland
Clarence Rockland, OntarioK4K0E7
4 beds
3 baths
2 parking
MLS#: X11969719Listed: 5 months agoUpdated:about 1 month ago
Description
A lovely, contemporary bungalow with an oversized single attached garage located in a modern subdivision in Rockland, Ontario. Enter the home to a cosy open-concept living/dining room. The kitchen offers a lovely seating area and a clear view into the family room. The principal bedroom is at the back of the ground floor and offers a large ensuite bathroom and walk-in closet. A second bedroom on the main floor is also a perfect room for a home office. Hardwood and tile flooring on the ground level. The basement is partially finished with carpet flooring. The layout offers a large family room, two bedrooms, a three-piece bathroom and laundry room plus a large mechanical room with significant space for storage. Enjoy the backyard deck located off the family room. An additional freestanding storage shed is included. (id:58075)Details
Details for 101 Thivierge Court, Clarence Rockland, Ontario- Property Type
- Single Family
- Building Type
- House
- Storeys
- 1
- Neighborhood
- 606 - Town of Rockland
- Land Size
- 55 x 136.7 FT
- Year Built
- -
- Annual Property Taxes
- $4,967
- Parking Type
- Attached Garage
Inside
- Appliances
- Washer, Refrigerator, Water meter, Dishwasher, Oven, Dryer, Water Heater
- Rooms
- -
- Bedrooms
- 4
- Bathrooms
- 3
- Fireplace
- -
- Fireplace Total
- 1
- Basement
- Partially finished, N/A
Building
- Architecture Style
- Bungalow
- Direction
- Topaze Crescent
- Type of Dwelling
- house
- Roof
- -
- Exterior
- Vinyl siding, Brick Veneer
- Foundation
- Poured Concrete
- Flooring
- -
Land
- Sewer
- Sanitary sewer
- Lot Size
- 55 x 136.7 FT
- Zoning
- -
- Zoning Description
- R1
Parking
- Features
- Attached Garage
- Total Parking
- 2
Utilities
- Cooling
- Central air conditioning
- Heating
- Forced air, Natural gas
- Water
- Municipal water
Feature Highlights
- Community
- -
- Lot Features
- Irregular lot size
- Security
- -
- Pool
- -
- Waterfront
- -
